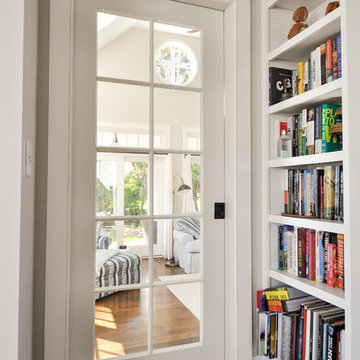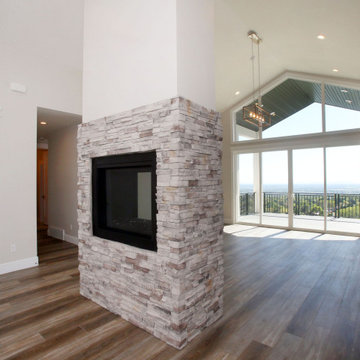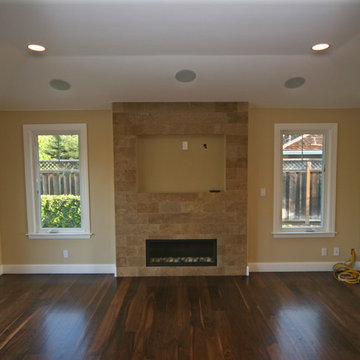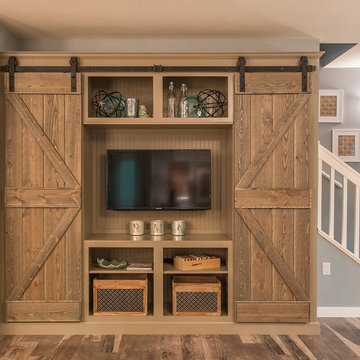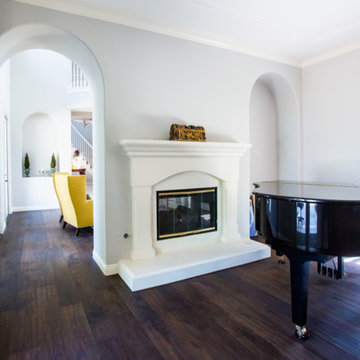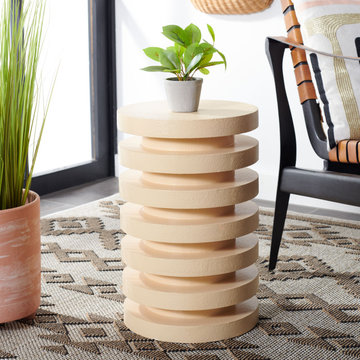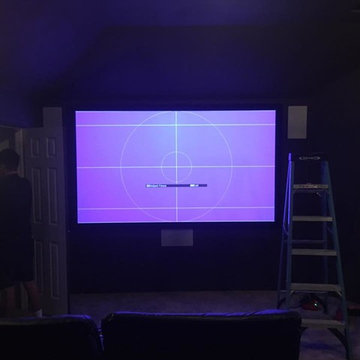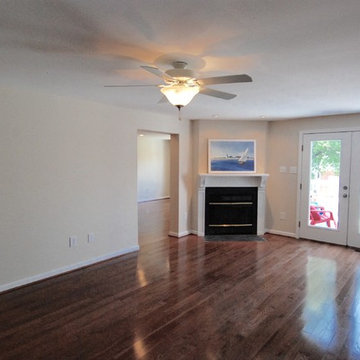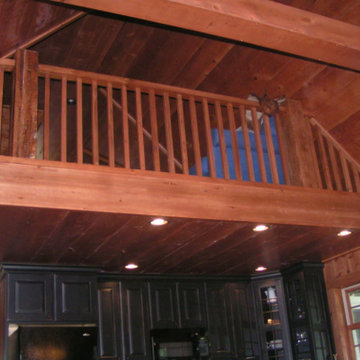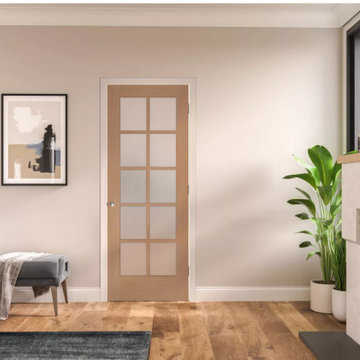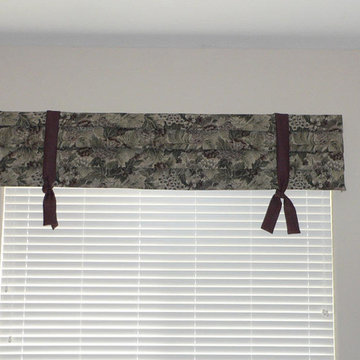Living Space Ideas
Refine by:
Budget
Sort by:Popular Today
35261 - 35280 of 2,716,408 photos
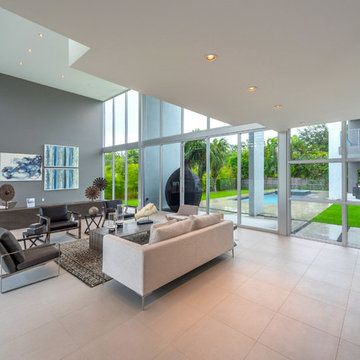
Main living space for a modern luxury residence in Miami, Florida.
Example of a mid-sized minimalist open concept ceramic tile family room design in Miami with gray walls
Example of a mid-sized minimalist open concept ceramic tile family room design in Miami with gray walls
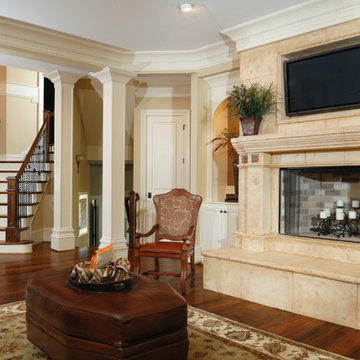
Interior Painting: Formal living room painted with beige interior paint. A marble fireplace wall, beautiful cream colored pillars, and dark hardwood flooring complete the elegant look to this room.
Find the right local pro for your project
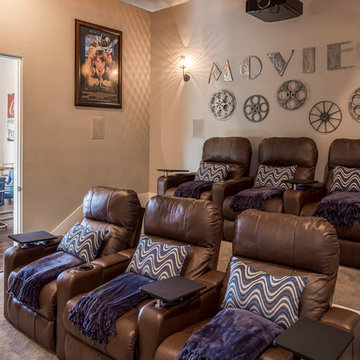
Fine Focus Photography
Large elegant enclosed carpeted and beige floor home theater photo in Austin with a projector screen and gray walls
Large elegant enclosed carpeted and beige floor home theater photo in Austin with a projector screen and gray walls
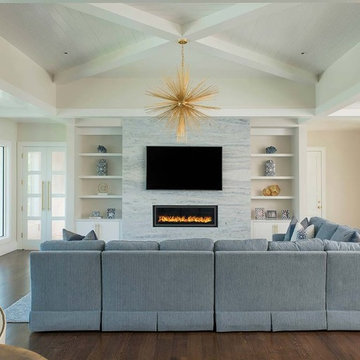
Large trendy open concept dark wood floor and brown floor living room photo in Dallas with beige walls, a ribbon fireplace, a tile fireplace and a wall-mounted tv
Reload the page to not see this specific ad anymore
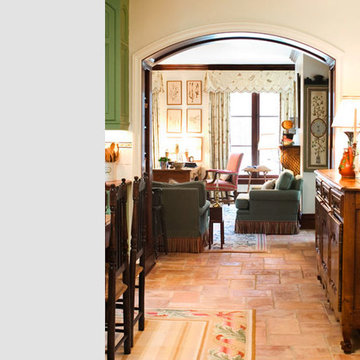
Example of a mid-sized classic formal and enclosed living room design in Raleigh with white walls
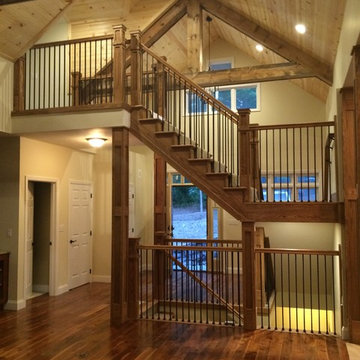
John Henry Construction and Consulting LLC
Example of a living room design in Other
Example of a living room design in Other
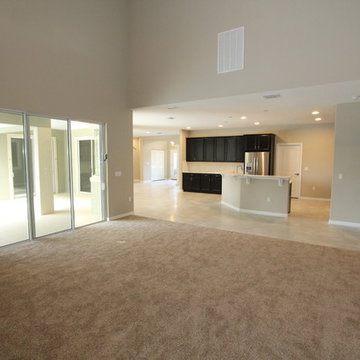
Example of a large transitional open concept carpeted and beige floor family room design in Orlando with beige walls
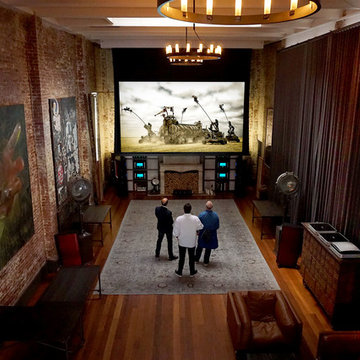
Jordan Wills
Example of a large urban open concept home theater design in New York with a projector screen
Example of a large urban open concept home theater design in New York with a projector screen
Reload the page to not see this specific ad anymore
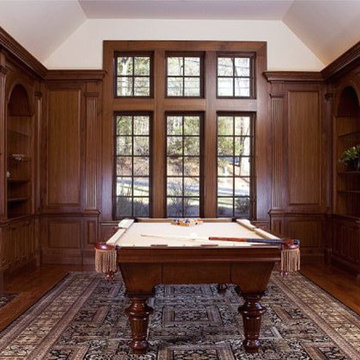
Inspiration for a large timeless enclosed dark wood floor game room remodel in Boston with white walls, a standard fireplace, a stone fireplace and a wall-mounted tv
Living Space Ideas
Reload the page to not see this specific ad anymore
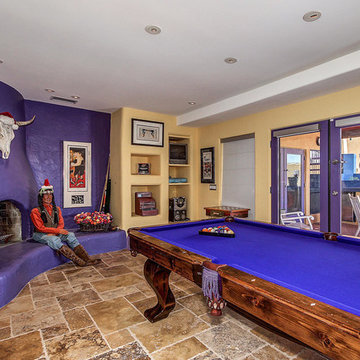
Welcome to your Southwestern Adventure. Nestled on over two acres this Incredible Horse Property is a ''Ranchers'' dream! Gated front pergola covered courtyard, 92''x48''x3'', and cedar door w/speakeasy. Stunning inlaid floor t/o with stone design in foyer and coat closet. Unique kitchen features Viking appliances, double ovens, food warmer, 6 burner gas stove top, built-in Miele coffee maker, vegetable sink, pot filler, insta hot water, breakfast nook/bar seating, pantry, skylight, and granite/glass countertops with custom cabinetry. Open concept family room to kitchen. Wood burning fireplace, large upper lit viga beams, and French door to pool. Amazing Atrium with skylight and fountain all opening up to family rm, dining rm, and game room. Pool table in game room with wood burning fireplace,built-ins, with back patio access and pool area. First bedroom offers Murphy bed and can be easily converted from office to bedroom. The 2nd bedroom with large closet and private bathroom. Guest bedroom with private bathroom and large closet. Grand master retreat with attached workout room and library. Patio access to back patio and pool area. His/Hers closets and separate dressing area. Private spa-like master en suite with large shower, steam room, wall jets, rain shower head, hydraulic skylight, and separate vanities/sinks. Laundry room with storage, utility sink, and convenient hanging rod. 3 Car garage, one extra long slot, swamp cooler, and work room with built-ins or use as an extra parking spot for a small car or motorcycle. Entertaining backyard is a must see! Colorful and fun with covered patio, built-in BBQ w/side burner, sin, refrigerator, television, gas fire pit, garden with 2'x15' raised beds and work area. Refreshing pool with water feature, Jacuzzi, and sauna. Mature fruit trees, drip system, and circular driveway. Bonus 2nd patio, extra large wood or coal burning grill/smoker, pizza oven, and lots of seating. The horses will love their 7 Stall Barn including Stud Stall and Foaling Stall. Tack Room, automatic flyer sprayer, automatic watering system, 7 stall covered mare motel. Turn out or Riding arena. Pellet silo and covered trailer parking. Security system with motion cameras.
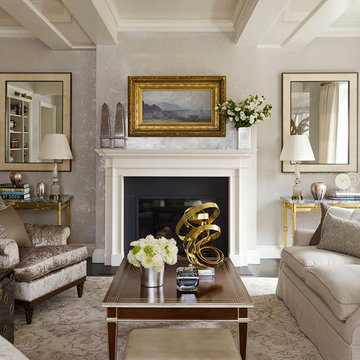
Example of a classic formal living room design in New York with beige walls and a standard fireplace
1764










