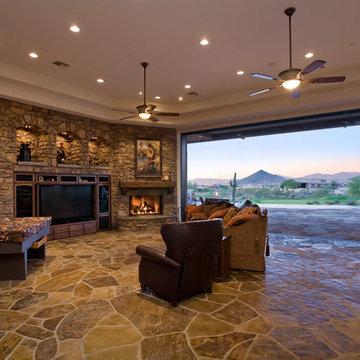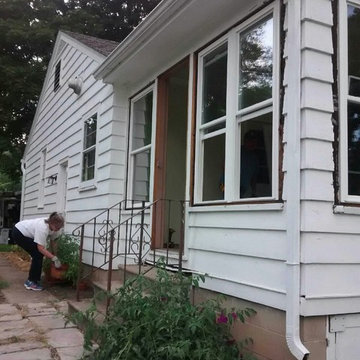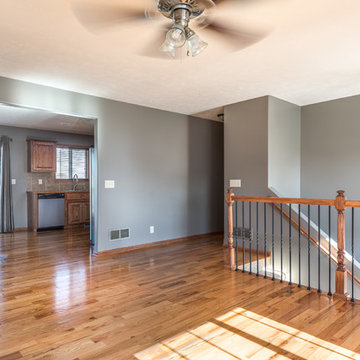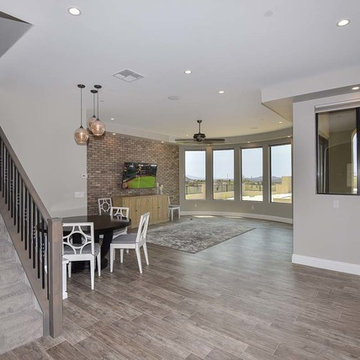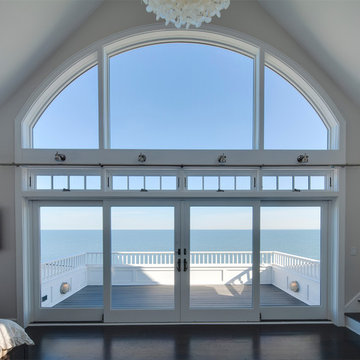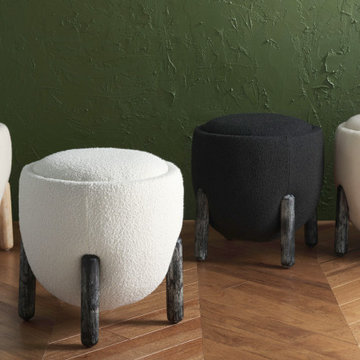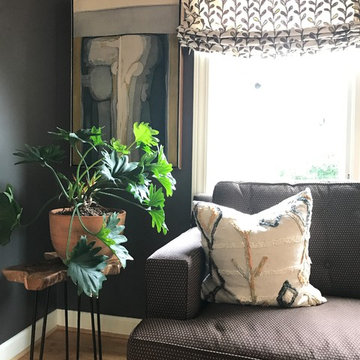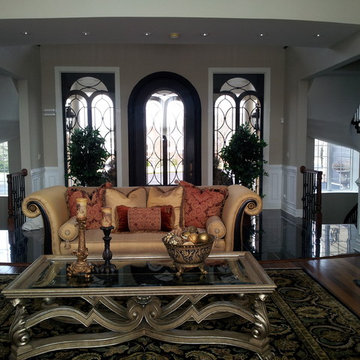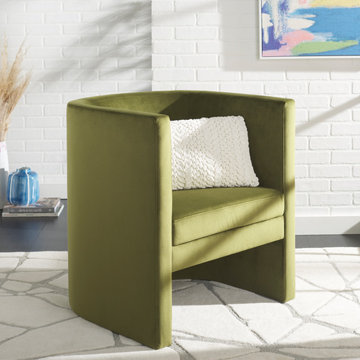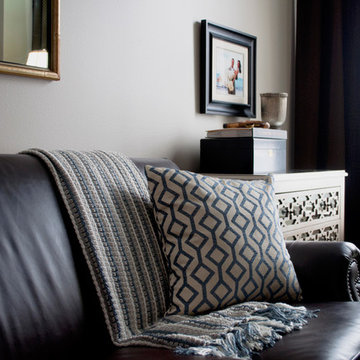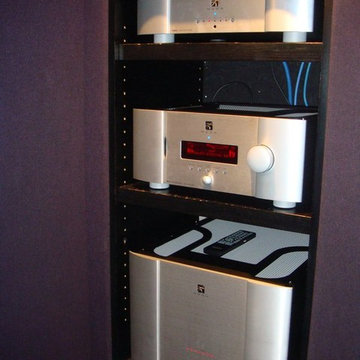Living Space Ideas
Refine by:
Budget
Sort by:Popular Today
35281 - 35300 of 2,716,429 photos
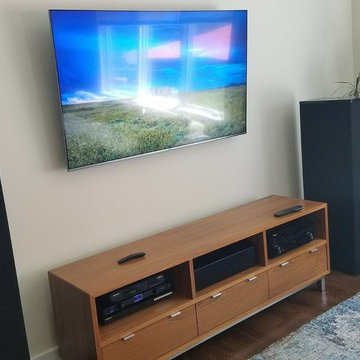
Example of a mid-sized transitional enclosed medium tone wood floor and brown floor home theater design in New York with white walls and a wall-mounted tv
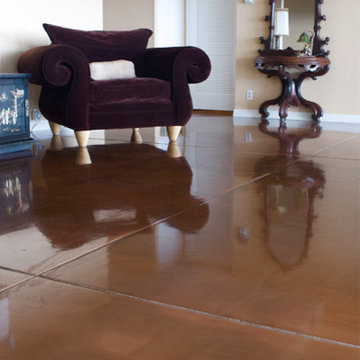
The contrast of vintage furniture and modern flooring give this space a stylish, eclectic vibe.
Inspiration for a contemporary concrete floor living room remodel in San Diego with beige walls
Inspiration for a contemporary concrete floor living room remodel in San Diego with beige walls
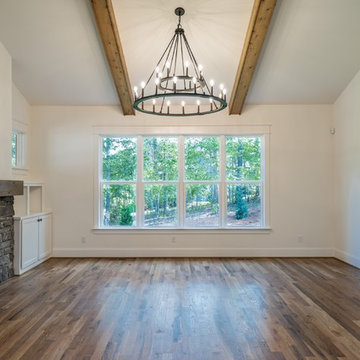
Minimalist medium tone wood floor living room photo in Raleigh with white walls
Find the right local pro for your project
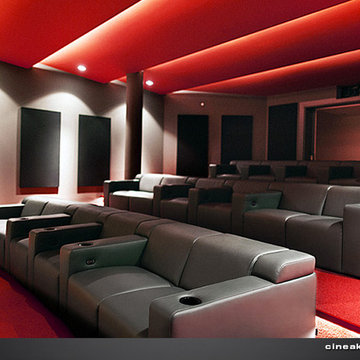
CINEAK builds the finest media room & home theater seats by hand in belgium.
Have a look at the new site: http://www.cineak.com
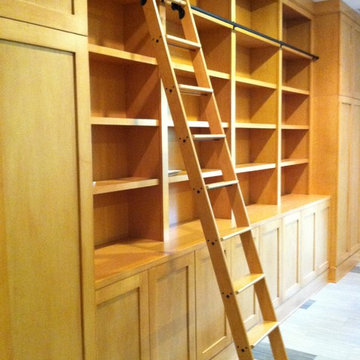
The Basement which also doubles as the Family Room which is also used as the clients library comes complete with a custom Wood Library Ladder. The Ceiling are over 10' high and thefore by running the custom bookcases all the way the the ceiling, we were able to offer ample room for all those books which had been in storage
Reload the page to not see this specific ad anymore
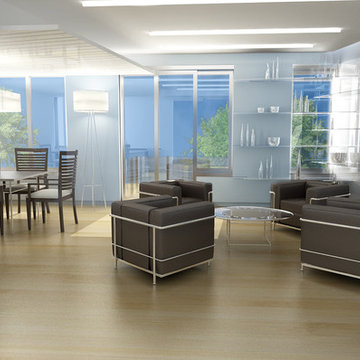
Flexible Spaces for Urban Dwellers - Manhattan, NY
This family needed to have their living space redesigned to accommodate their changing lifestyle and be a sustainable, green design for healthier space to live in. In addition to the typical needs for living and sleeping spaces, the family wanted to have a space dedicated for office and guest room use. The apartment renovation designed allowed for a space off the living area which could accommodate office furniture and a day bed. This office/guest room combination had the flexibility to be open and be an integral yet defined part of the living space, or closed off to offer privacy to houseguests.
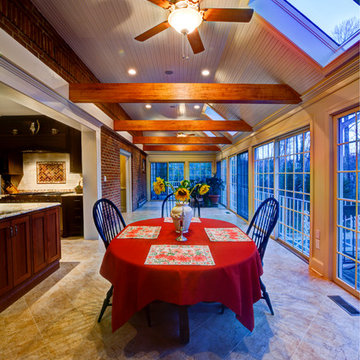
With the widened kitchen-to-sunroom opening, the new angled ceiling, and the skylights, the sunroom is now bright and open. Interaction between the two spaces is natural and easy, and the kitchen now has a wonderful view of the backyard and pool, which was previously obscured and unappreciated.
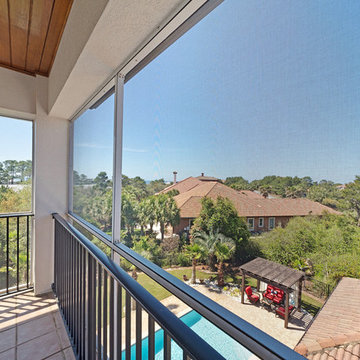
Emerald Coast Real Estate Photography
Sunroom - mediterranean sunroom idea in Miami
Sunroom - mediterranean sunroom idea in Miami
Reload the page to not see this specific ad anymore
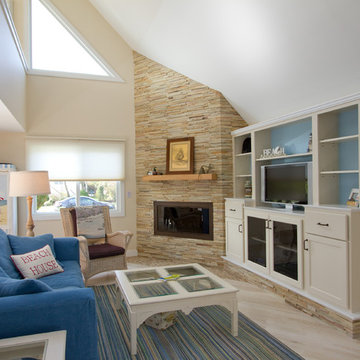
Joan Wozniak, Photographer
Example of a mid-sized beach style open concept light wood floor and yellow floor living room design in Other with a corner fireplace, a stone fireplace, a media wall and beige walls
Example of a mid-sized beach style open concept light wood floor and yellow floor living room design in Other with a corner fireplace, a stone fireplace, a media wall and beige walls
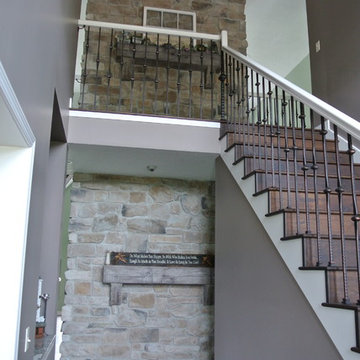
Back side of Fireplace Stoned Price Quartz with Barn Beam Mantle J&N Stone
Inspiration for a modern staircase remodel in Other
Inspiration for a modern staircase remodel in Other
Living Space Ideas
Reload the page to not see this specific ad anymore
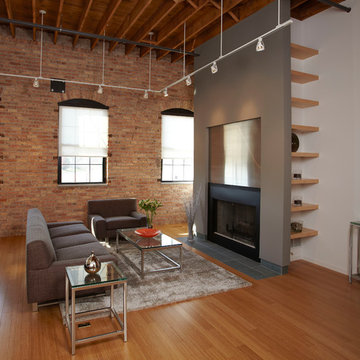
The living room area of this loft features a modern fireplace with hidden shelving at the sides.
Living room - industrial formal bamboo floor living room idea in Chicago with gray walls, a standard fireplace and a metal fireplace
Living room - industrial formal bamboo floor living room idea in Chicago with gray walls, a standard fireplace and a metal fireplace
1765










