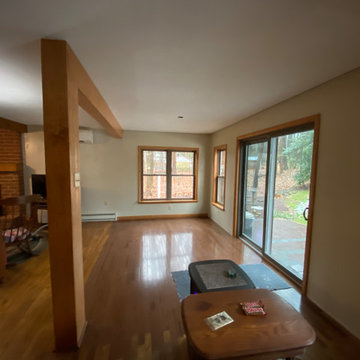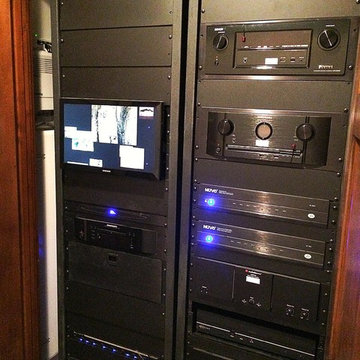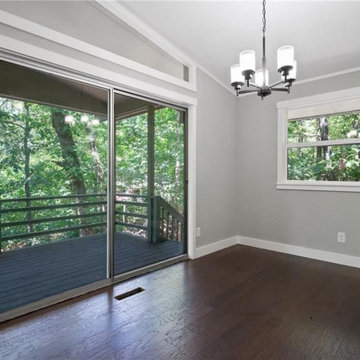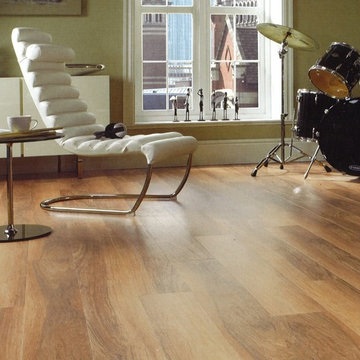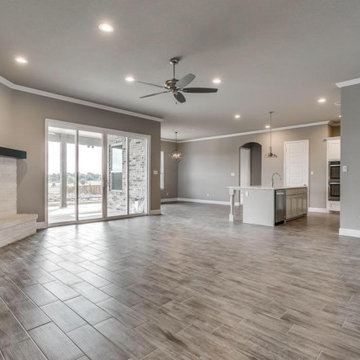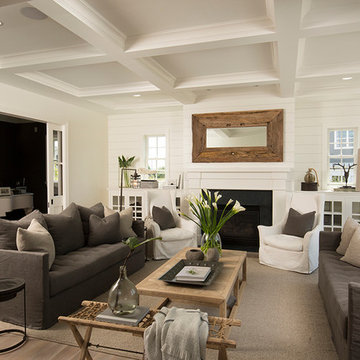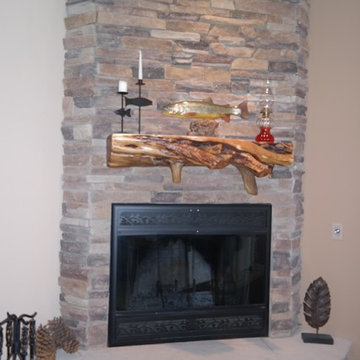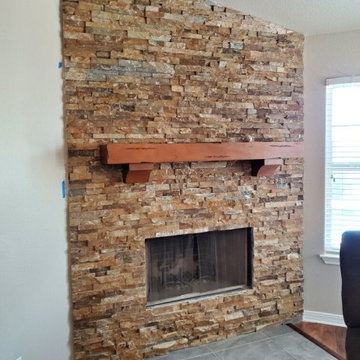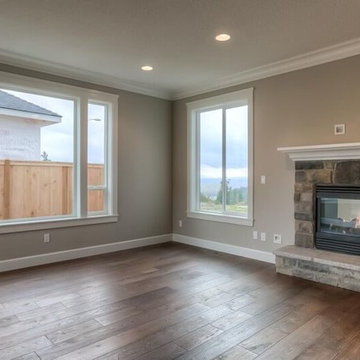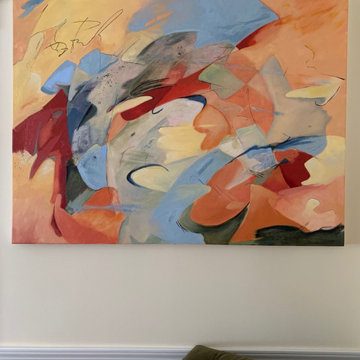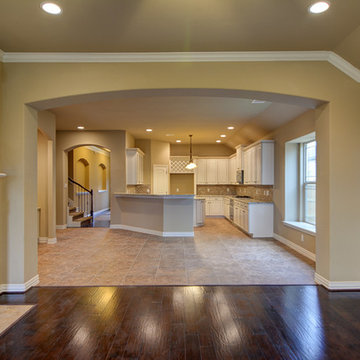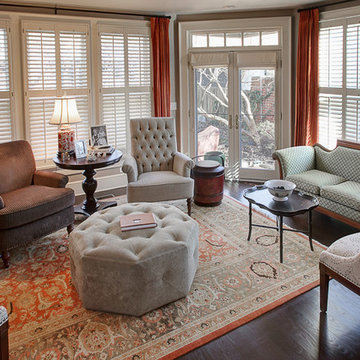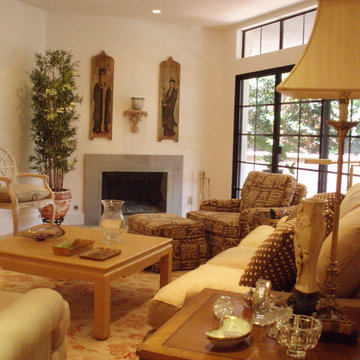Living Space Ideas
Refine by:
Budget
Sort by:Popular Today
42341 - 42360 of 2,715,758 photos
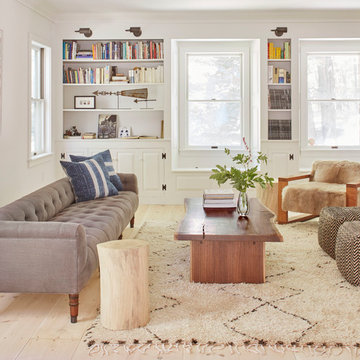
Todd Norwood Studio
Example of a transitional light wood floor living room library design in New York with white walls
Example of a transitional light wood floor living room library design in New York with white walls
Find the right local pro for your project

Example of a mountain style formal living room design in Houston with a standard fireplace
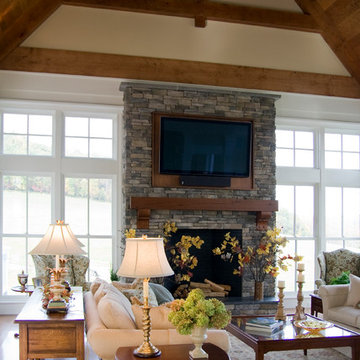
Inspiration for a timeless living room remodel in Richmond with a wall-mounted tv
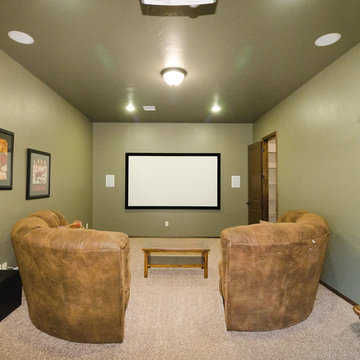
Joel Garcia
Example of a mid-century modern home theater design in Oklahoma City
Example of a mid-century modern home theater design in Oklahoma City

Pak Cheung
This section is a new gable dormer that adds much-needed volume to this attic. The choice of paint color added bright and playful feel to the space. The challenge when adding a dormer is maintaining structural support of the ridge beam. In this case, given the age of the house, finding point loads to support the existing beam would have created unknown conditions and required renovation work on the first and basement levels. The engineer's solution was to create an A-frame girder (see the triangle shape on the top left of photo) supported on existing exterior bearing walls. The new gable dormer is tied into this girder. We installed new hardwood flooring throughout the space. Though the attic had two large existing skylights, to bring in more natural light we added two more skylights—one in the bathroom and one in the hallway. We also installed new recessed lights throughout the entire space and in the bathroom.
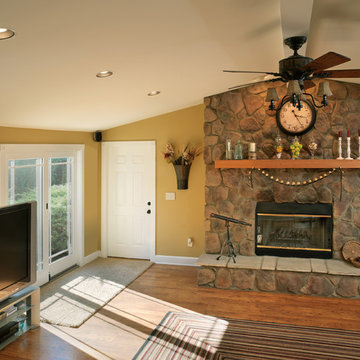
Sponsored
Westerville, OH
Custom Home Works
Franklin County's Award-Winning Design, Build and Remodeling Expert
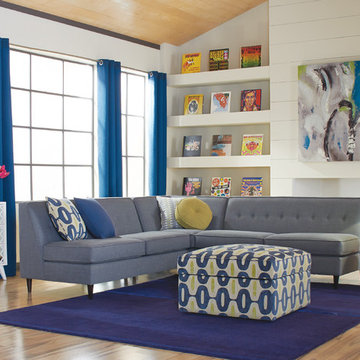
This modern, fun living space is inviting and great for large groups to congregate and have great conversations.
Example of a huge minimalist open concept medium tone wood floor living room design in Jacksonville with white walls, a standard fireplace and a plaster fireplace
Example of a huge minimalist open concept medium tone wood floor living room design in Jacksonville with white walls, a standard fireplace and a plaster fireplace
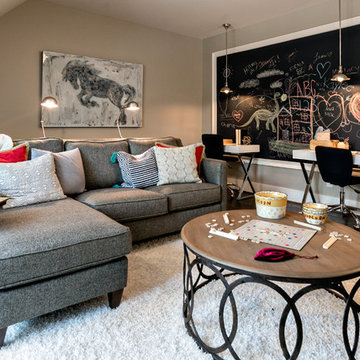
Game room - mid-sized transitional dark wood floor game room idea in Birmingham with gray walls and a tv stand
Living Space Ideas
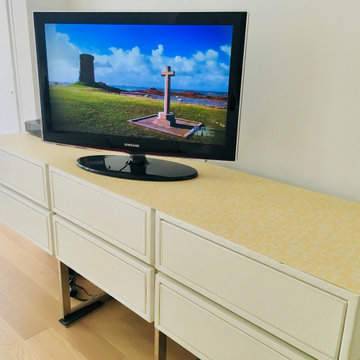
The white furniture is difficult to maintain, the Wallkisser sheet provides good furniture protection
Family room - mid-sized contemporary family room idea in New York
Family room - mid-sized contemporary family room idea in New York
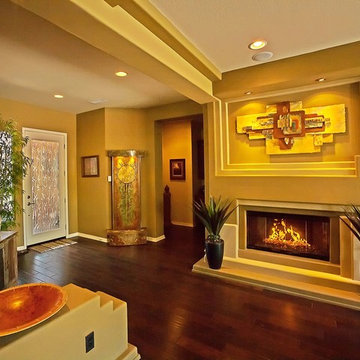
This home was a tract home with no architectural integrity. To make this home more interesting, the designer created an entertainment wall that housed areas to display art as well as the tv and fireplace. Stereo speakers were hidden in the ceiling for music and surround sound entertainment. There was a straigth pony wall separating the hallway from the living room. The designer recreated the wall so more art and dramatic lighting could be displayed. Windows have been replaced In the kitchen and living spaces with sliding glass doors and picture windows in order to bring the inside out. A stacked stone wall was added to the dining room wall to add to the eclectic feel of the home. Photography by Joel Schwartz of joelschwartz.photography@gmail.com
2118










