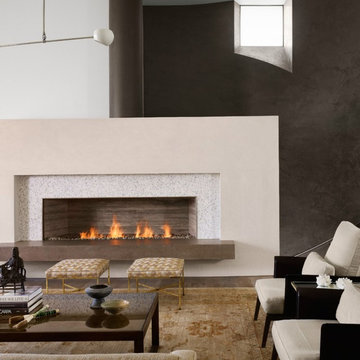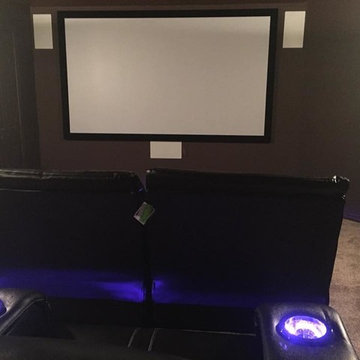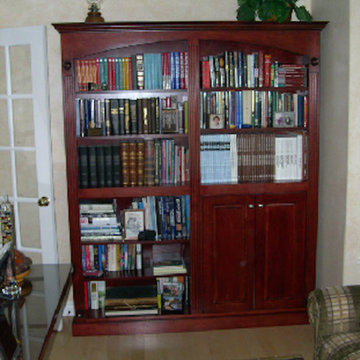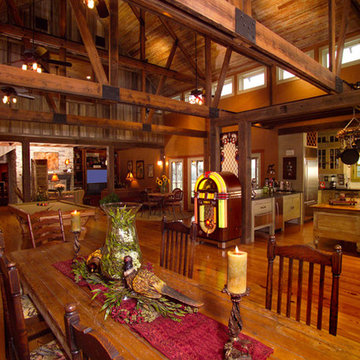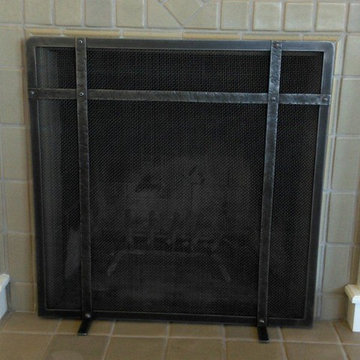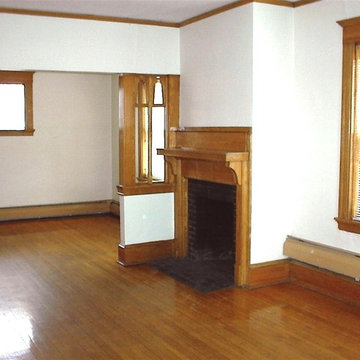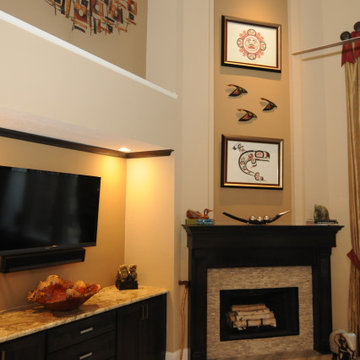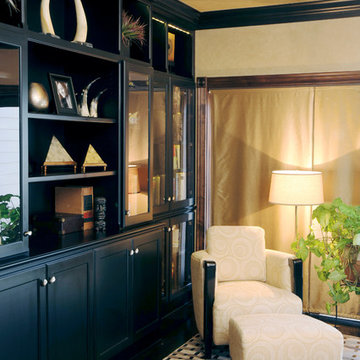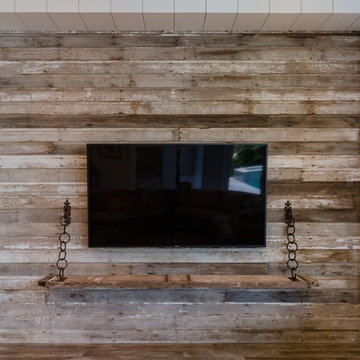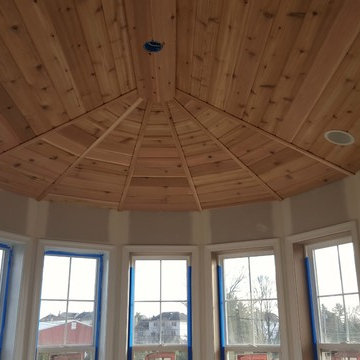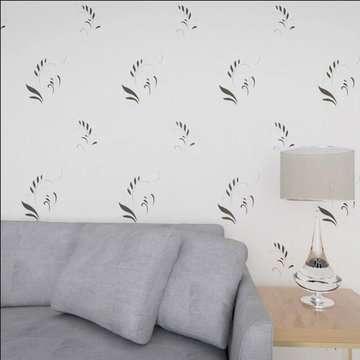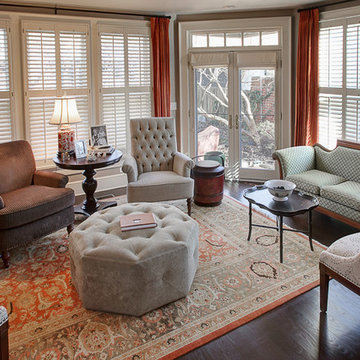Living Space Ideas
Refine by:
Budget
Sort by:Popular Today
45001 - 45020 of 2,715,449 photos
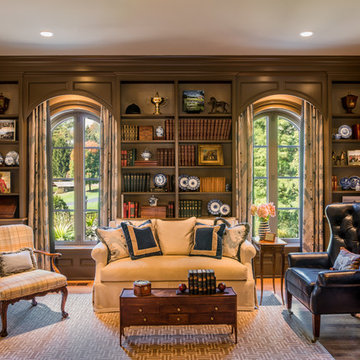
Inspiration for a timeless formal living room remodel in Philadelphia with brown walls
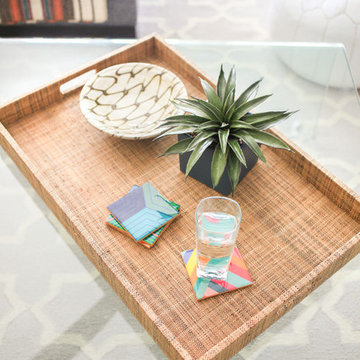
Jaime (an actress), Guy (a writer/director) and Kiwi (their dog) had recently upgraded from a two bedroom condo to a three bedroom single family home and had big design aspirations... Read more on the Homepolish Magazine: http://hmpl.sh/LA_3_BR
Photos by Tessa Neustadt
Find the right local pro for your project
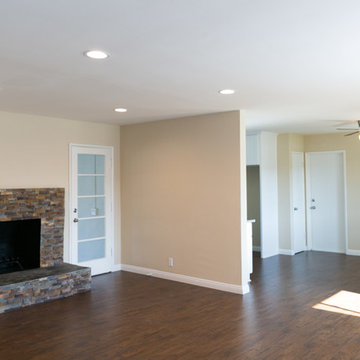
Taylor Cole Photography
Example of a classic living room design in Orange County
Example of a classic living room design in Orange County
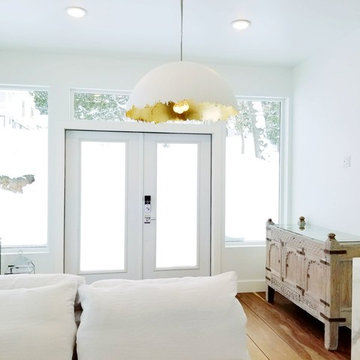
Sunroom - mid-sized modern dark wood floor and brown floor sunroom idea with a wood stove, a concrete fireplace and a standard ceiling
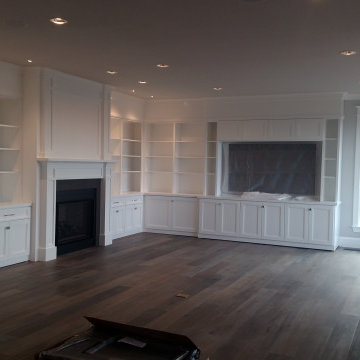
Stand OUT Painting Interior paint job
Inspiration for a modern family room remodel in Portland
Inspiration for a modern family room remodel in Portland
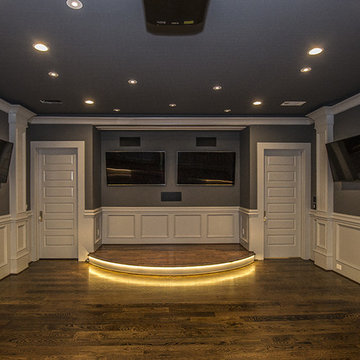
Large trendy enclosed dark wood floor home theater photo in Atlanta with gray walls and a wall-mounted tv
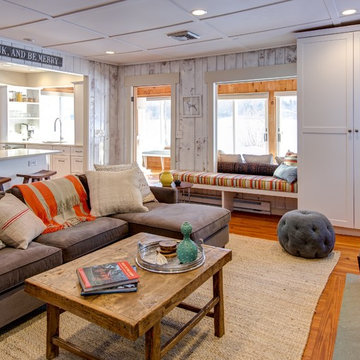
This was a dark paneled lake cottage with a small dark kitchen. We opened things up, white washed the walls, added a stone facade to the brick fireplace, pops of color and furnishings finish the place off nicely.
Living Space Ideas
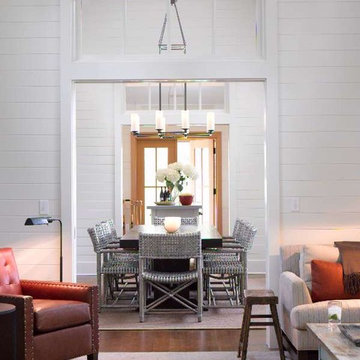
Architecture by Bosworth Hoedemaker
Interior Design by Garret Cord Werner
This San Juan Islands retreat is based on the idea of camp. It provides places to come together as a family and ways of retreating into small personal spaces. A main house has four public spaces arranged along a central axis – the kitchen, dining room, living room, and den. Behind these more generous spaces are a fireplace inglenook, mud room, laundry, office, and bath. Other buildings in the compound include a master cabin, writer’s hut, guest cabin, barn, and picnic shelter. With the exception of the barn, the buildings are located along a contour of the sloped site and connected between and through the buildings by a continuous path.
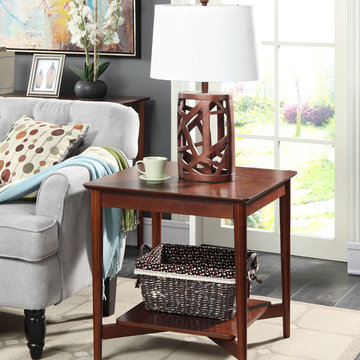
The Savannah End Table by Convenience Concepts is a great addition to any home. Featuring beautiful mid century styling, and a bottom shelf for additional storage or to display anything from collectibles to your favorite magazines. The rich Mahogany finish will easily complement any decor.
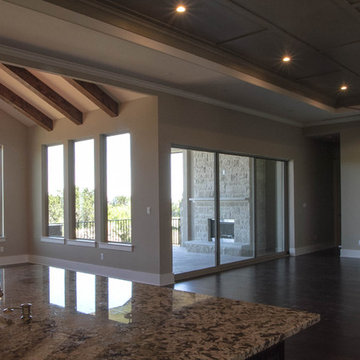
Large trendy open concept dark wood floor and brown floor family room photo in Austin with beige walls, a standard fireplace, a stone fireplace and a wall-mounted tv
2251










