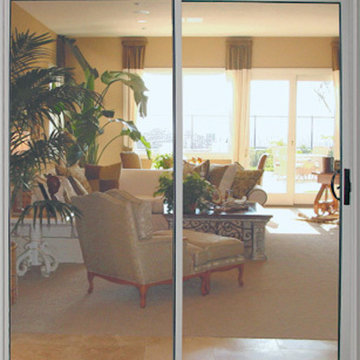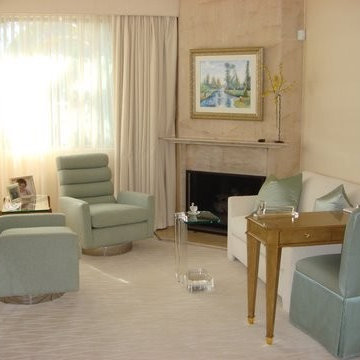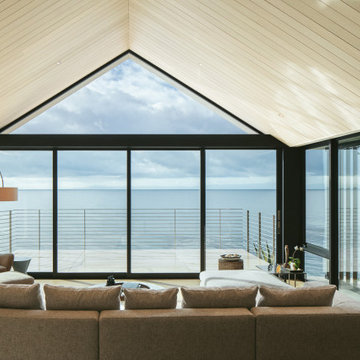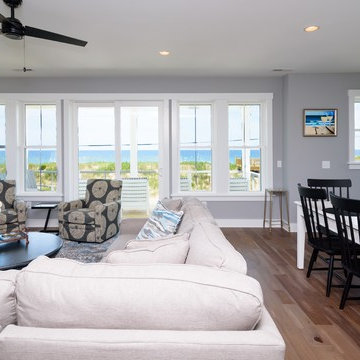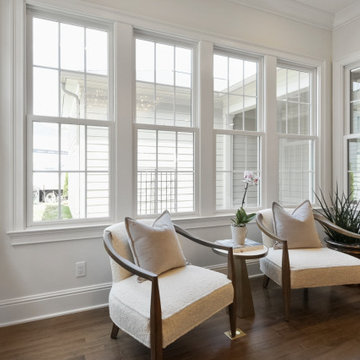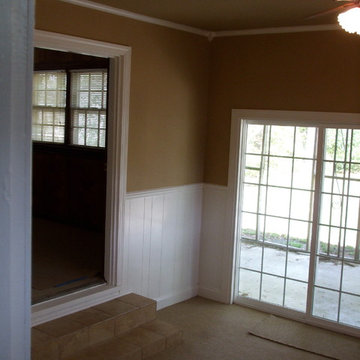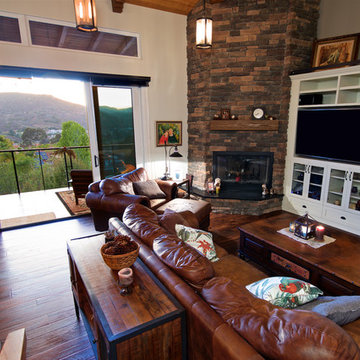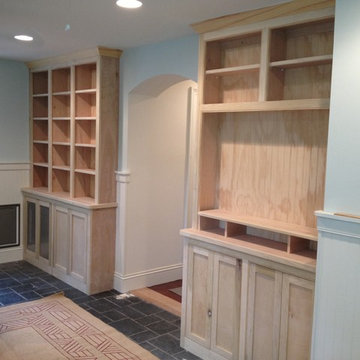Living Space Ideas
Refine by:
Budget
Sort by:Popular Today
45021 - 45040 of 2,715,402 photos
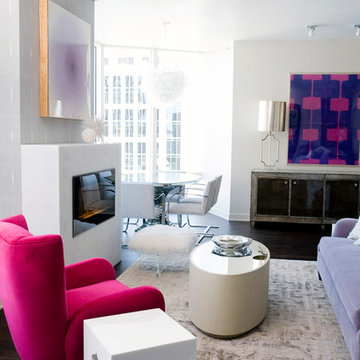
Design by Eche Martinez Interior Design. Construction by The Englander Building Company.
Living room - contemporary living room idea in San Francisco with white walls and a ribbon fireplace
Living room - contemporary living room idea in San Francisco with white walls and a ribbon fireplace
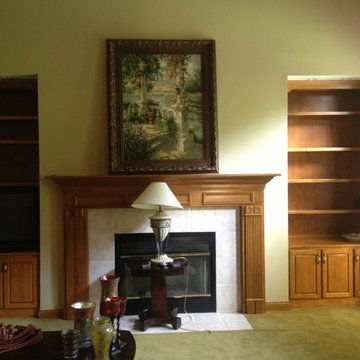
Example of a mid-sized trendy enclosed carpeted and beige floor living room design in San Diego with yellow walls, a standard fireplace, a tile fireplace and a media wall
Find the right local pro for your project
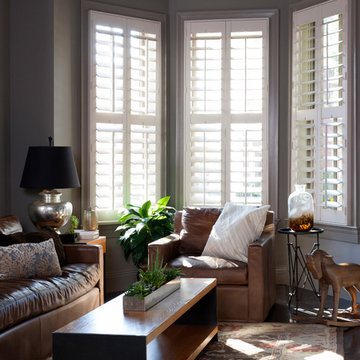
Stacy Zarin Goldberg Photography
Inspiration for a transitional family room remodel in DC Metro
Inspiration for a transitional family room remodel in DC Metro
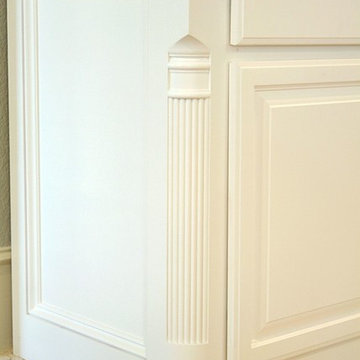
White lacquer media console with reeded corners.
Inspiration for a timeless living room remodel in Dallas
Inspiration for a timeless living room remodel in Dallas

This Greek Revival row house in Boerum Hill was previously owned by a local architect who renovated it several times, including the addition of a two-story steel and glass extension at the rear. The new owners came to us seeking to restore the house and its original formality, while adapting it to the modern needs of a family of five. The detailing of the 25 x 36 foot structure had been lost and required some sleuthing into the history of Greek Revival style in historic Brooklyn neighborhoods.
In addition to completely re-framing the interior, the house also required a new south-facing brick façade due to significant deterioration. The modern extension was replaced with a more traditionally detailed wood and copper- clad bay, still open to natural light and the garden view without sacrificing comfort. The kitchen was relocated from the first floor to the garden level with an adjacent formal dining room. Both rooms were enlarged from their previous iterations to accommodate weekly dinners with extended family. The kitchen includes a home office and breakfast nook that doubles as a homework station. The cellar level was further excavated to accommodate finished storage space and a playroom where activity can be monitored from the kitchen workspaces.
The parlor floor is now reserved for entertaining. New pocket doors can be closed to separate the formal front parlor from the more relaxed back portion, where the family plays games or watches TV together. At the end of the hall, a powder room with brass details, and a luxe bar with antique mirrored backsplash and stone tile flooring, leads to the deck and direct garden access. Because of the property width, the house is able to provide ample space for the interior program within a shorter footprint. This allows the garden to remain expansive, with a small lawn for play, an outdoor food preparation area with a cast-in-place concrete bench, and a place for entertaining towards the rear. The newly designed landscaping will continue to develop, further enhancing the yard’s feeling of escape, and filling-in the views from the kitchen and back parlor above. A less visible, but equally as conscious, addition is a rooftop PV solar array that provides nearly 100% of the daily electrical usage, with the exception of the AC system on hot summer days.
The well-appointed interiors connect the traditional backdrop of the home to a youthful take on classic design and functionality. The materials are elegant without being precious, accommodating a young, growing family. Unique colors and patterns provide a feeling of luxury while inviting inhabitants and guests to relax and enjoy this classic Brooklyn brownstone.
This project won runner-up in the architecture category for the 2017 NYC&G Innovation in Design Awards and was featured in The American House: 100 Contemporary Homes.
Photography by Francis Dzikowski / OTTO
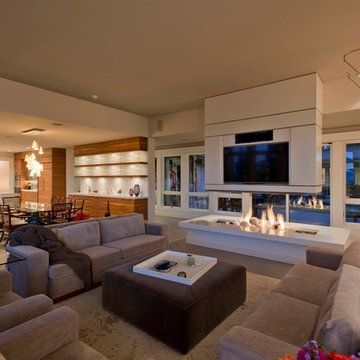
Living room, fireplace, dining room and kitchen.
DESIGNER: Rozewski & Co.
PHOTO: Indivar Sivanathan Photo & Design
Living room - contemporary open concept living room idea in Other with beige walls and a wall-mounted tv
Living room - contemporary open concept living room idea in Other with beige walls and a wall-mounted tv
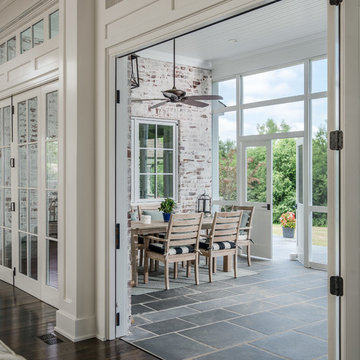
Garett & Carrie Buell of Studiobuell / studiobuell.com
Living room - transitional open concept travertine floor and blue floor living room idea in Nashville with white walls
Living room - transitional open concept travertine floor and blue floor living room idea in Nashville with white walls
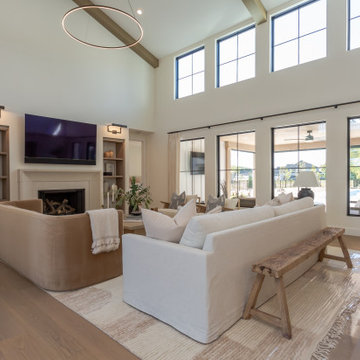
Sponsored
PERRYSBURG, OH
Studio M Design Co
We believe that great design should be accessible to everyone
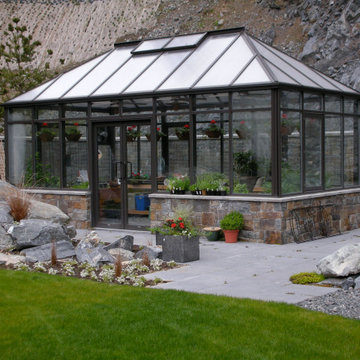
This custom conservatory is a brilliant mix of double glass and opal fivewall polycarbonate in the roof to ensure a comfortable and protected environment for plants. With a hip room and lateral transoms, the effect is both lovely and functional.
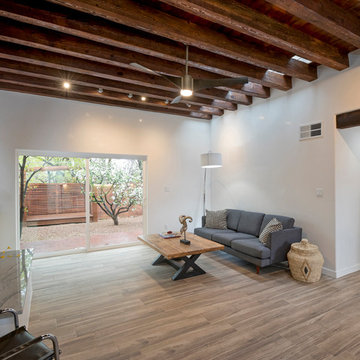
Inspiration for a small contemporary open concept porcelain tile and brown floor living room remodel in Albuquerque with gray walls, a standard fireplace and a plaster fireplace
Living Space Ideas
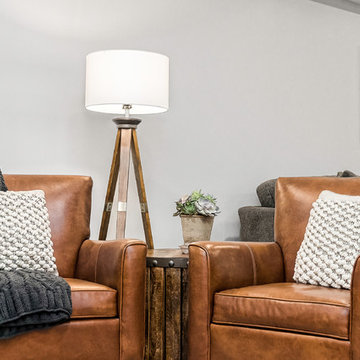
Sponsored
Sunbury, OH
J.Holderby - Renovations
Franklin County's Leading General Contractors - 2X Best of Houzz!
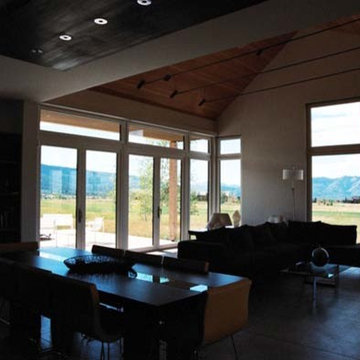
Mary Beth Coyne
Example of a minimalist living room design in San Francisco
Example of a minimalist living room design in San Francisco
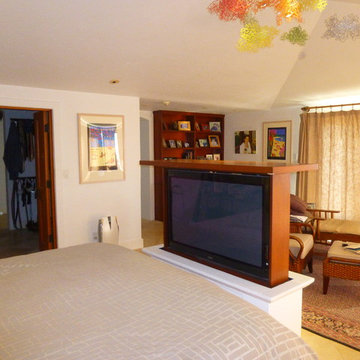
Custom made cabinet at end of bed was built into concrete floor. The finish is white Venetian plaster with mahogany doors and top. A concealed flat panel monitor is raised and lowered by an automated lift that is controlled with the T.V. remote.
Media Room design and installations by Howe Custom Home Builders
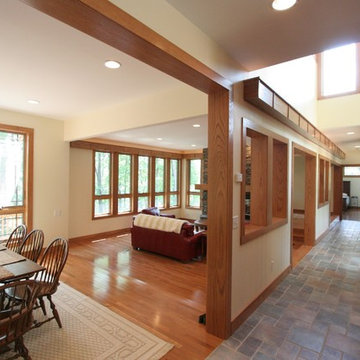
Kevin Spector of SMP design + construction designed this Prairie Style Lake Home in rural Michigan sited on a ridge overlooking a lake. Materials include Stone, Slate, Cedar & Anderson Frank Lloyd Wright Series Art Glass Windows. The centerpiece of the home is a custom wood staircase, that promotes airflow & light transmission.
2252










