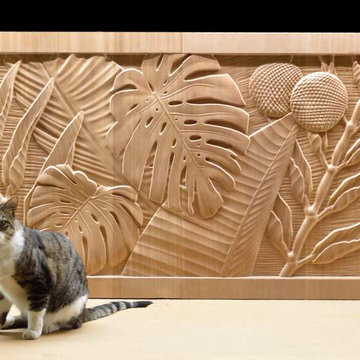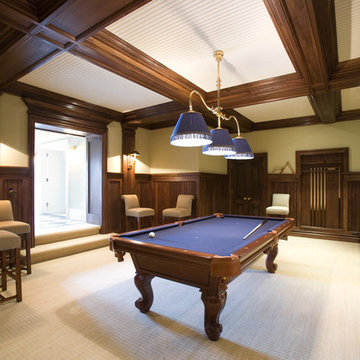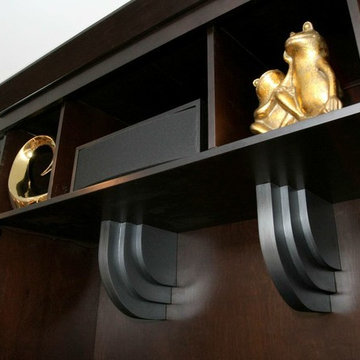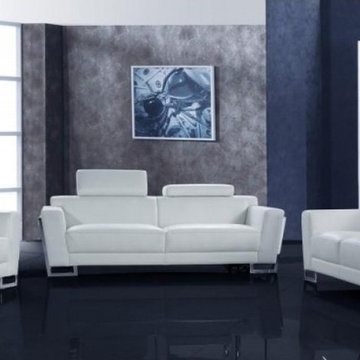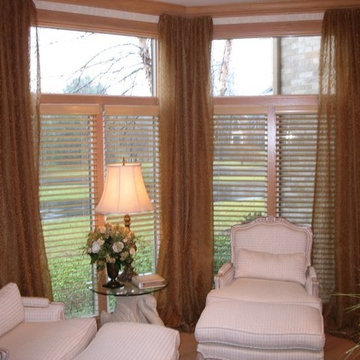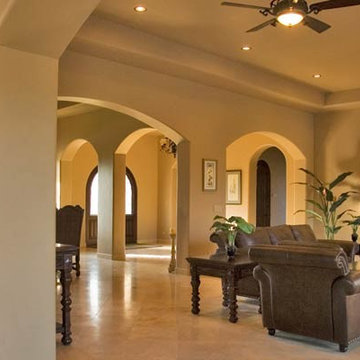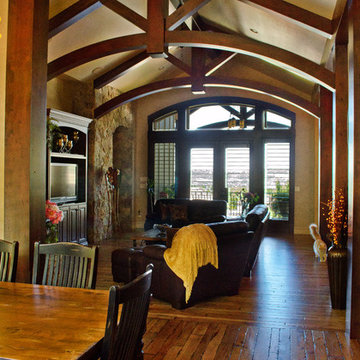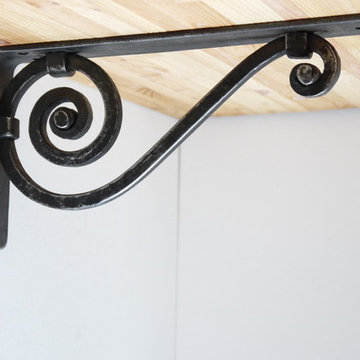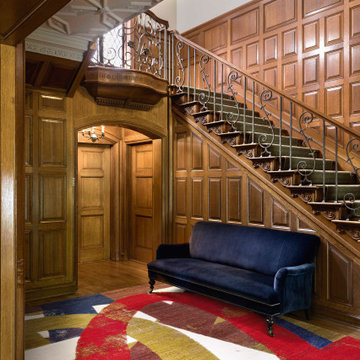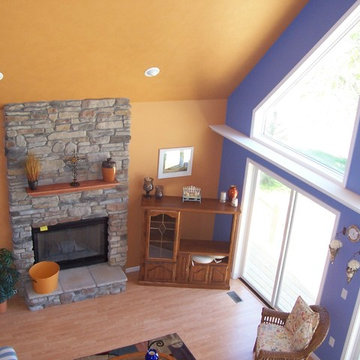Living Space Ideas
Refine by:
Budget
Sort by:Popular Today
53441 - 53460 of 2,717,387 photos
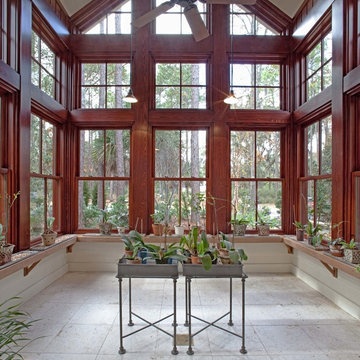
Orchid Sunroom
John McManus Photography
Example of a mid-sized transitional limestone floor sunroom design in Atlanta with no fireplace and a standard ceiling
Example of a mid-sized transitional limestone floor sunroom design in Atlanta with no fireplace and a standard ceiling
Find the right local pro for your project
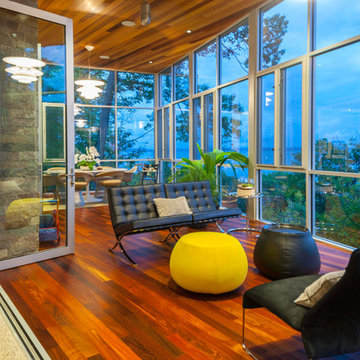
Dietrich Floeter Photography
Example of a trendy dark wood floor sunroom design in Other with a standard ceiling
Example of a trendy dark wood floor sunroom design in Other with a standard ceiling
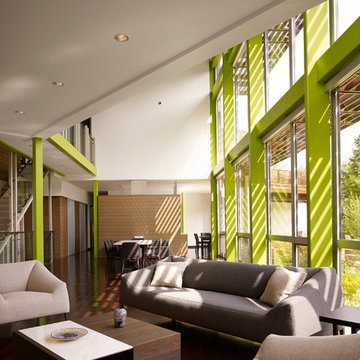
Photo credit: Scott McDonald @ Hedrich Blessing
7RR-Ecohome:
The design objective was to build a house for a couple recently married who both had kids from previous marriages. How to bridge two families together?
The design looks forward in terms of how people live today. The home is an experiment in transparency and solid form; removing borders and edges from outside to inside the house, and to really depict “flowing and endless space”. The house floor plan is derived by pushing and pulling the house’s form to maximize the backyard and minimize the public front yard while welcoming the sun in key rooms by rotating the house 45-degrees to true north. The angular form of the house is a result of the family’s program, the zoning rules, the lot’s attributes, and the sun’s path. We wanted to construct a house that is smart and efficient in terms of construction and energy, both in terms of the building and the user. We could tell a story of how the house is built in terms of the constructability, structure and enclosure, with a nod to Japanese wood construction in the method in which the siding is installed and the exposed interior beams are placed in the double height space. We engineered the house to be smart which not only looks modern but acts modern; every aspect of user control is simplified to a digital touch button, whether lights, shades, blinds, HVAC, communication, audio, video, or security. We developed a planning module based on a 6-foot square room size and a 6-foot wide connector called an interstitial space for hallways, bathrooms, stairs and mechanical, which keeps the rooms pure and uncluttered. The house is 6,200 SF of livable space, plus garage and basement gallery for a total of 9,200 SF. A large formal foyer celebrates the entry and opens up to the living, dining, kitchen and family rooms all focused on the rear garden. The east side of the second floor is the Master wing and a center bridge connects it to the kid’s wing on the west. Second floor terraces and sunscreens provide views and shade in this suburban setting. The playful mathematical grid of the house in the x, y and z axis also extends into the layout of the trees and hard-scapes, all centered on a suburban one-acre lot.
Many green attributes were designed into the home; Ipe wood sunscreens and window shades block out unwanted solar gain in summer, but allow winter sun in. Patio door and operable windows provide ample opportunity for natural ventilation throughout the open floor plan. Minimal windows on east and west sides to reduce heat loss in winter and unwanted gains in summer. Open floor plan and large window expanse reduces lighting demands and maximizes available daylight. Skylights provide natural light to the basement rooms. Durable, low-maintenance exterior materials include stone, ipe wood siding and decking, and concrete roof pavers. Design is based on a 2' planning grid to minimize construction waste. Basement foundation walls and slab are highly insulated. FSC-certified walnut wood flooring was used. Light colored concrete roof pavers to reduce cooling loads by as much as 15%. 2x6 framing allows for more insulation and energy savings. Super efficient windows have low-E argon gas filled units, and thermally insulated aluminum frames. Permeable brick and stone pavers reduce the site’s storm-water runoff. Countertops use recycled composite materials. Energy-Star rated furnaces and smart thermostats are located throughout the house to minimize duct runs and avoid energy loss. Energy-Star rated boiler that heats up both radiant floors and domestic hot water. Low-flow toilets and plumbing fixtures are used to conserve water usage. No VOC finish options and direct venting fireplaces maintain a high interior air quality. Smart home system controls lighting, HVAC, and shades to better manage energy use. Plumbing runs through interior walls reducing possibilities of heat loss and freezing problems. A large food pantry was placed next to kitchen to reduce trips to the grocery store. Home office reduces need for automobile transit and associated CO2 footprint. Plan allows for aging in place, with guest suite than can become the master suite, with no need to move as family members mature.
Reload the page to not see this specific ad anymore
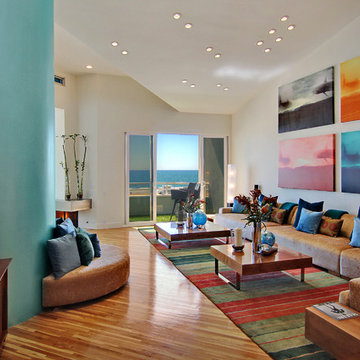
A vintage Media cabinet was refinished and given a second chance in this fun sophisticated Living room Bold Custom commissioned art of "Sharks swimming over the 10 Freeway"
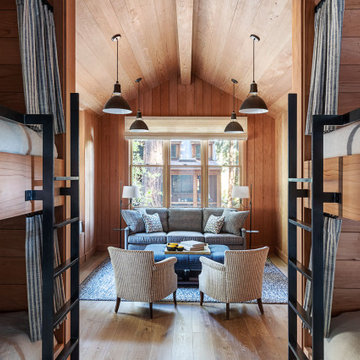
Inspiration for a mid-sized rustic enclosed medium tone wood floor and beige floor family room remodel in San Francisco with beige walls and no fireplace
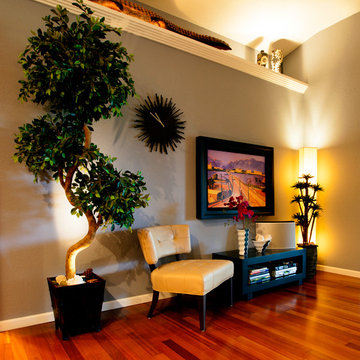
This luxurious bungalow is located in the heart of Delray Beach, Florida. It exudes glamorous style, yet remains very comfortable. With monochromatic textiles and automated billowy drapes, there are gorgeous wood floors throughout. It's minimal in its accessories, allowing for this South Florida couple to enjoy their perfect, easy, breezy lifestyle.
Reload the page to not see this specific ad anymore
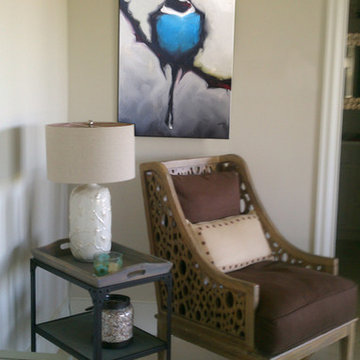
Prairiebrooke had the opportunity to stock this show-home in Mills Farms (Overland Park, KS) with world class art. Megan Hoban took the lead on this project. In selecting artwork, we decided to design around the the general attitude of the house- open, cool and contemporary.
Living Space Ideas
Reload the page to not see this specific ad anymore
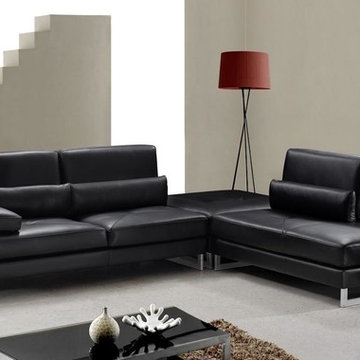
Features:
Available in white or black
Fine leather upholstery withstands wear and tear of everyday use
High quality leather match material in the back maintains durability
Ample seating areas with thick padding provide maximum comfort
Sliding backrests allow better relaxation
Sturdy construction ensures long-lasting use
Dimensions:
Right sofa: W77" x D43" x H35"
Corner: W43" x D43" x H35"
Left sofa: W55" x D43" x H35"
Seat Height: H17"
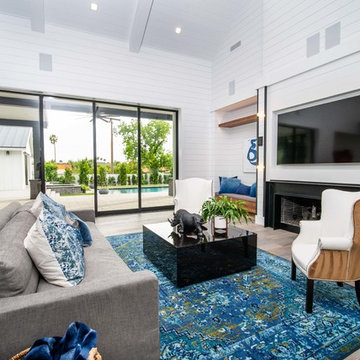
Transitional open concept medium tone wood floor and brown floor living room photo in Phoenix with white walls, a standard fireplace and a wall-mounted tv
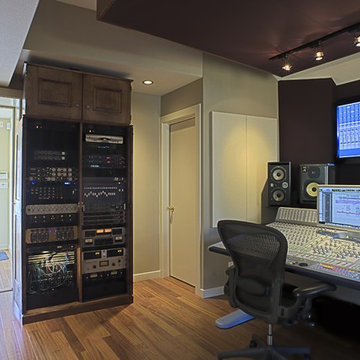
I wish I could take credit for this, I have it in an ideabook to show my client. Check out my acoustic work at: http://www.wdavidseidel.com/Sound.htm
2673










