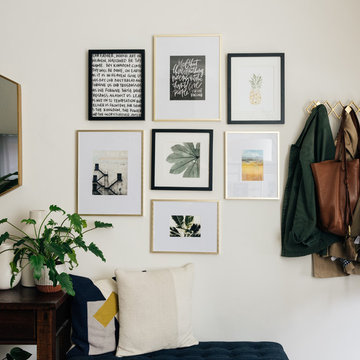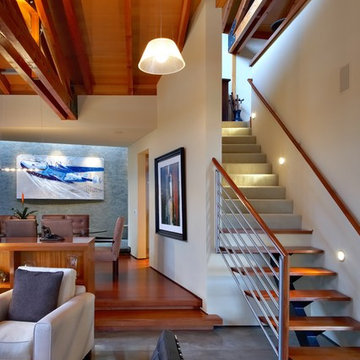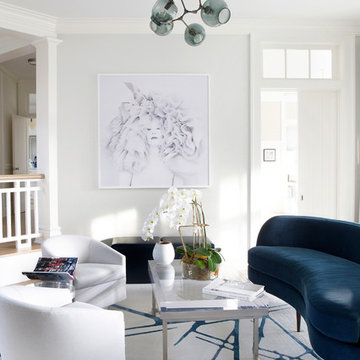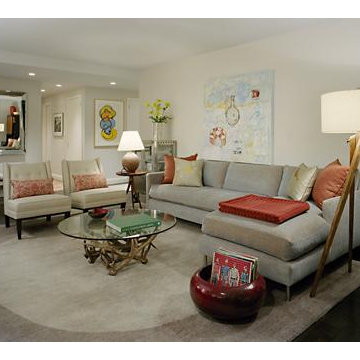Living Space Ideas
Refine by:
Budget
Sort by:Popular Today
6141 - 6160 of 2,715,339 photos
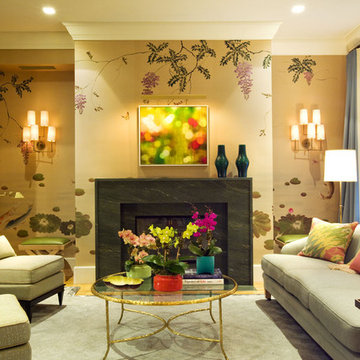
hand painted wallpaper, coi fish, jewel tone, modern painting, picture lights
Inspiration for a mid-sized contemporary formal living room remodel in New York with a standard fireplace and no tv
Inspiration for a mid-sized contemporary formal living room remodel in New York with a standard fireplace and no tv
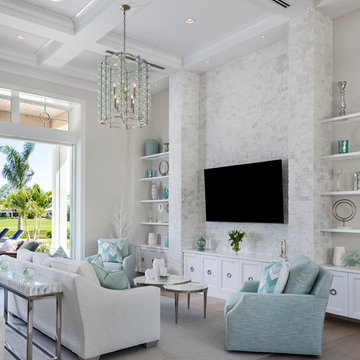
A custom-made expansive two-story home providing views of the spacious kitchen, breakfast nook, dining, great room and outdoor amenities upon entry.
Featuring 11,000 square feet of open area lavish living this residence does not
disappoint with the attention to detail throughout. Elegant features embellish this home with the intricate woodworking and exposed wood beams, ceiling details, gorgeous stonework, European Oak flooring throughout, and unique lighting.
This residence offers seven bedrooms including a mother-in-law suite, nine bathrooms, a bonus room, his and her offices, wet bar adjacent to dining area, wine room, laundry room featuring a dog wash area and a game room located above one of the two garages. The open-air kitchen is the perfect space for entertaining family and friends with the two islands, custom panel Sub-Zero appliances and easy access to the dining areas.
Outdoor amenities include a pool with sun shelf and spa, fire bowls spilling water into the pool, firepit, large covered lanai with summer kitchen and fireplace surrounded by roll down screens to protect guests from inclement weather, and two additional covered lanais. This is luxury at its finest!
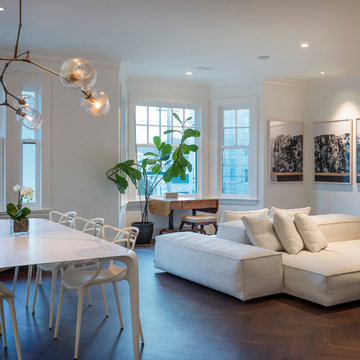
Aaron Leitz
Example of a trendy open concept dark wood floor and brown floor living room design in San Francisco with white walls
Example of a trendy open concept dark wood floor and brown floor living room design in San Francisco with white walls
Find the right local pro for your project
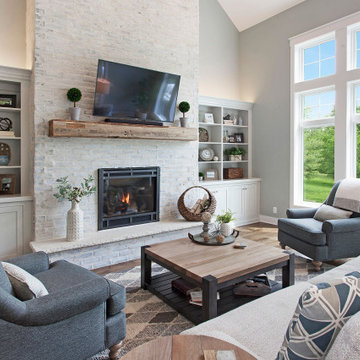
Inspiration for a mid-sized country medium tone wood floor and brown floor living room remodel in Kansas City with gray walls, a standard fireplace, a wall-mounted tv and a brick fireplace
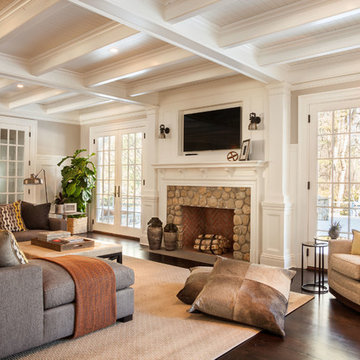
Family room - mid-sized traditional enclosed dark wood floor family room idea in New York with beige walls, a standard fireplace, a stone fireplace and a wall-mounted tv
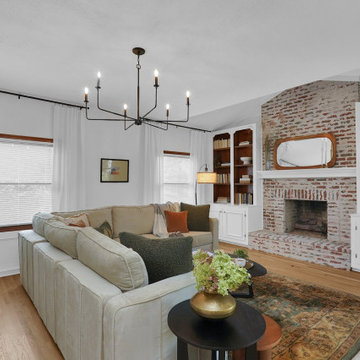
Sponsored
Westerville, OH
Fresh Pointe Studio
Industry Leading Interior Designers & Decorators | Delaware County, OH
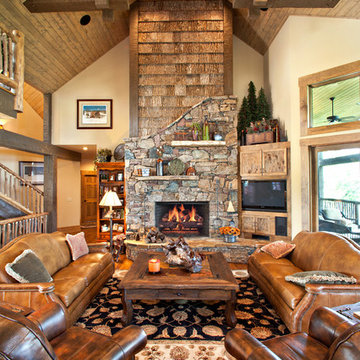
Large mountain style living room photo in Other with beige walls, a standard fireplace, a stone fireplace and a media wall
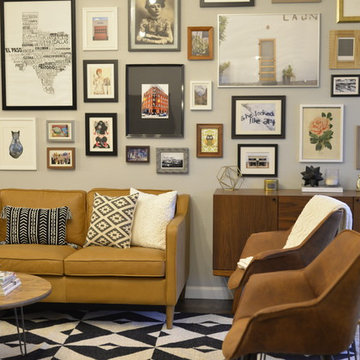
Living room - eclectic dark wood floor and brown floor living room idea in Austin with gray walls
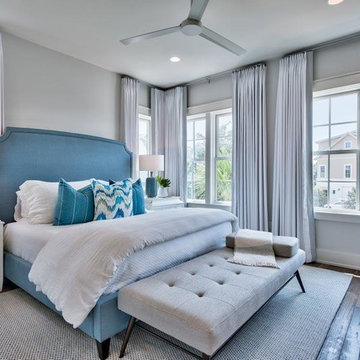
Bedroom - transitional dark wood floor and brown floor bedroom idea in Miami with gray walls
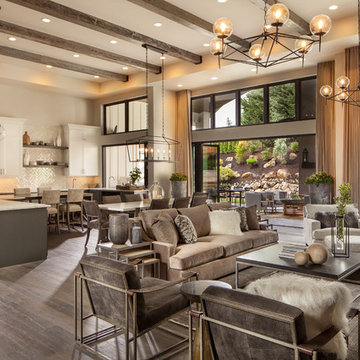
The open plan of the great room, dining and kitchen, leads to a completely covered outdoor living area for year-round entertaining in the Pacific Northwest. By combining tried and true farmhouse style with sophisticated, creamy colors and textures inspired by the home's surroundings, the result is a welcoming, cohesive and intriguing living experience.
For more photos of this project visit our website: https://wendyobrienid.com.
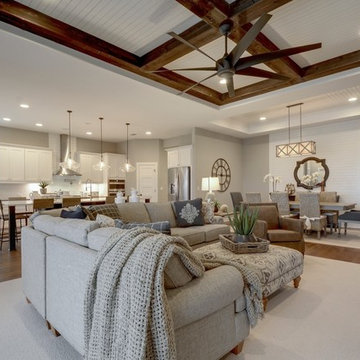
Living room - transitional open concept medium tone wood floor and brown floor living room idea in Jacksonville with gray walls
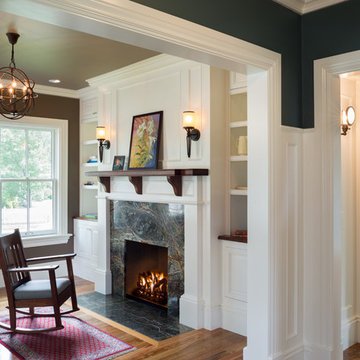
Robert Brewster Photography
Inspiration for a small country formal and enclosed medium tone wood floor living room remodel in Providence with brown walls, a standard fireplace and a tile fireplace
Inspiration for a small country formal and enclosed medium tone wood floor living room remodel in Providence with brown walls, a standard fireplace and a tile fireplace

Sponsored
Columbus, OH
We Design, Build and Renovate
CHC & Family Developments
Industry Leading General Contractors in Franklin County, Ohio
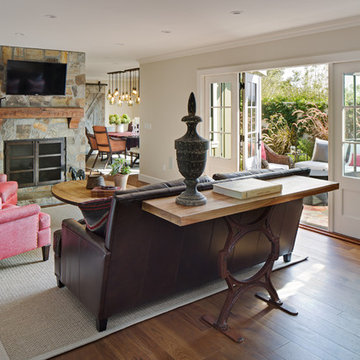
Jim Brady Architectural Photography
Example of a country formal medium tone wood floor living room design in San Diego with a wall-mounted tv, white walls, a standard fireplace and a stone fireplace
Example of a country formal medium tone wood floor living room design in San Diego with a wall-mounted tv, white walls, a standard fireplace and a stone fireplace
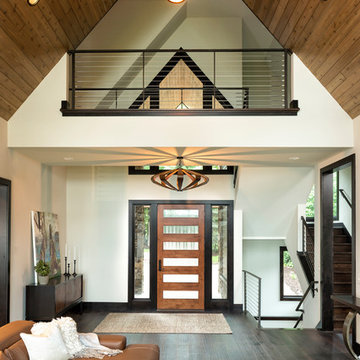
Spacecrafting
Living room - country formal and open concept dark wood floor and brown floor living room idea in Minneapolis with white walls
Living room - country formal and open concept dark wood floor and brown floor living room idea in Minneapolis with white walls
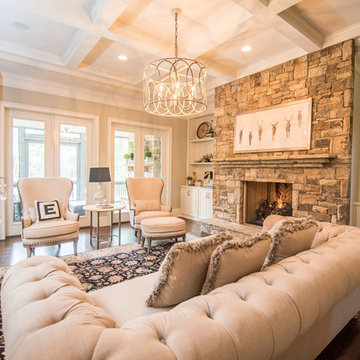
Andrew Savasuk Photography
Inspiration for a timeless dark wood floor living room remodel in Atlanta with beige walls, a standard fireplace and a stone fireplace
Inspiration for a timeless dark wood floor living room remodel in Atlanta with beige walls, a standard fireplace and a stone fireplace
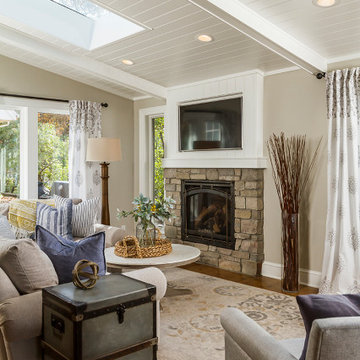
Family Room off of Kitchen
Drafted and Designed by Fluidesign Studio
Living room - large traditional medium tone wood floor and brown floor living room idea in Minneapolis with a stone fireplace, gray walls, a standard fireplace and a wall-mounted tv
Living room - large traditional medium tone wood floor and brown floor living room idea in Minneapolis with a stone fireplace, gray walls, a standard fireplace and a wall-mounted tv
Living Space Ideas

Sponsored
Columbus, OH
We Design, Build and Renovate
CHC & Family Developments
Industry Leading General Contractors in Franklin County, Ohio
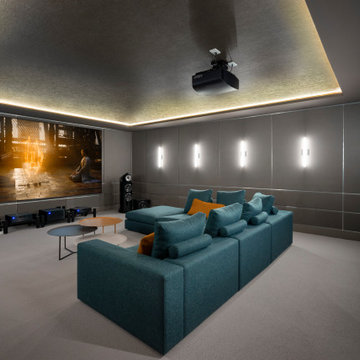
Inspiration for a contemporary enclosed carpeted and gray floor home theater remodel in Los Angeles with gray walls
308










