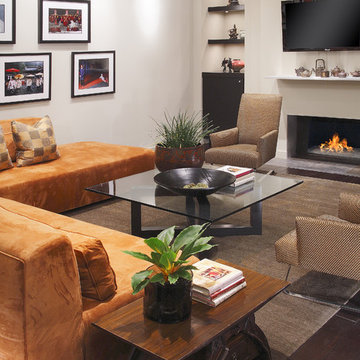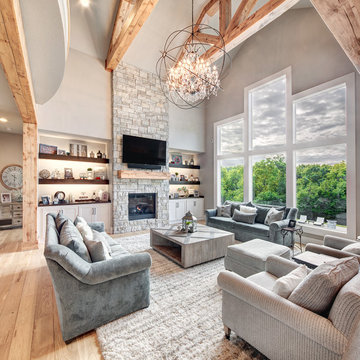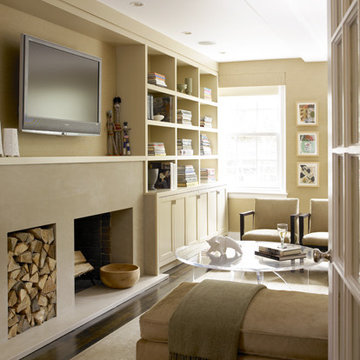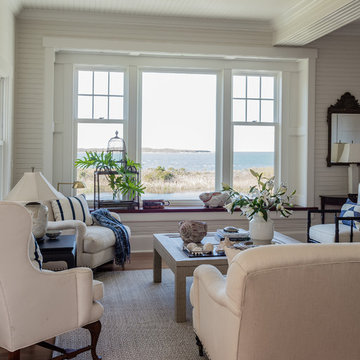Living Space Ideas
Refine by:
Budget
Sort by:Popular Today
6121 - 6140 of 2,715,341 photos
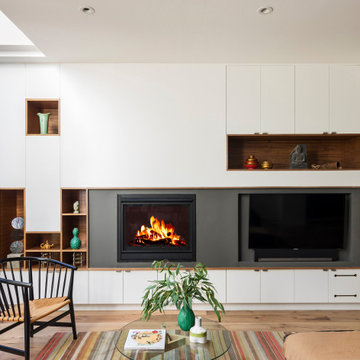
Inspiration for a contemporary open concept light wood floor family room remodel in New York with a standard fireplace and a media wall
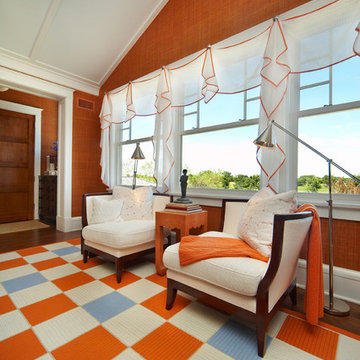
KA Design Group.
Example of a trendy multicolored floor and carpeted family room design in New York with orange walls
Example of a trendy multicolored floor and carpeted family room design in New York with orange walls
Find the right local pro for your project
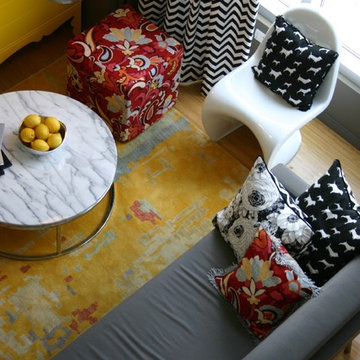
Inspiration for a contemporary living room remodel in Boston with gray walls
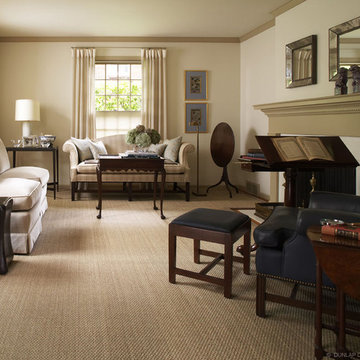
I remember the first day I walked into this home…I thought I’d made a wrong turn and was in Greenfield Village! It was way too literal in its colonial direction. Thankfully, my wonderful clients agreed--They wanted a more modern feel. We got rid of the heavy drapery, reupholstered their settee, painted the woodwork a darker color so it would pop, and added new, clean-lined furniture and accessories to complement what they already had. Provided it works, we love to re-use pieces our clients already own; the result is totally fresh, but familiar and comfortable for them.
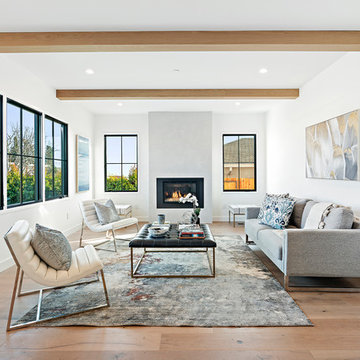
Example of a large transitional open concept medium tone wood floor and brown floor family room library design in San Francisco with white walls, a plaster fireplace, no tv and a standard fireplace
Reload the page to not see this specific ad anymore
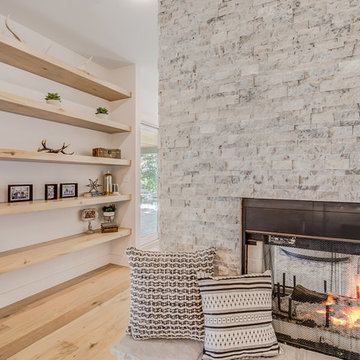
Photos by Norman & Young, Design selections by Stacy Buky with WestFort Home
Living room - living room idea in Dallas
Living room - living room idea in Dallas
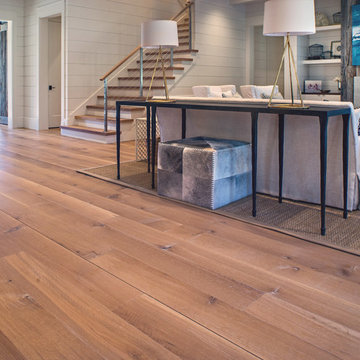
8" Character Rift & Quartered White Oak Wood Floor. Extra Long Planks. Finished on site in Nashville Tennessee. Rubio Monocoat Finish. View into Living Room with Fireplace and Natural Fiber Rug. www.oakandbroad.com

Example of a transitional open concept light wood floor living room design in Austin with gray walls, a standard fireplace and a stone fireplace
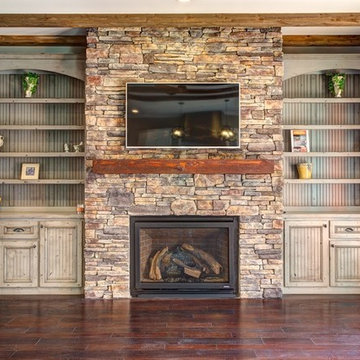
Example of a large classic open concept dark wood floor family room design in Other with gray walls, a standard fireplace, a stone fireplace and a wall-mounted tv
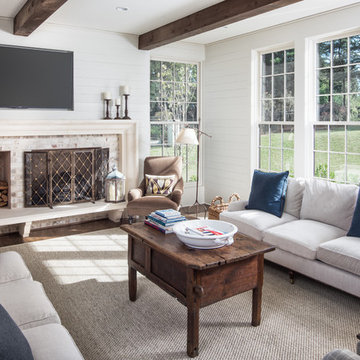
Inspiration for a country dark wood floor living room remodel in Charlotte with white walls, a standard fireplace and a wall-mounted tv
Reload the page to not see this specific ad anymore
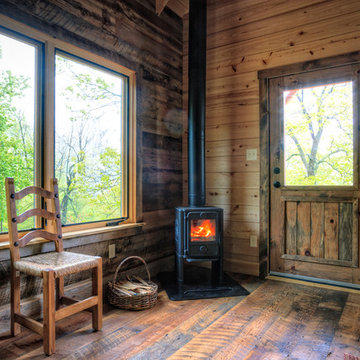
Rustic cabin nestled in the Blue Ridge Mountains near Asheville, NC. The cabin is a riff on the Appalachian culture and its architecture. Built as if it rose from the local woods, by local craftsmen with the tradition of seat-of-the-pants resourcefulness. The cabin echoes the Appalachian traditions of small is beautiful, and richness in simplicity.
Reclaimed Heart Pine flooring. Reclaimed barn wood wall panelling. Cypress wall panelling with nickel groove. Morso 1440 wood stove. Exterior door hand crafted by local artisan.
Builder: River Birch Builders, Asheville, NC 828-777-3501
Photography: William Britten williambritten.com
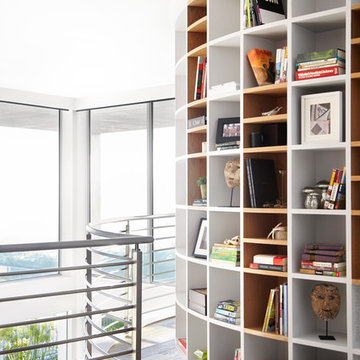
david stay
Example of a mid-sized trendy loft-style medium tone wood floor and beige floor family room library design in Orange County with white walls, no fireplace and no tv
Example of a mid-sized trendy loft-style medium tone wood floor and beige floor family room library design in Orange County with white walls, no fireplace and no tv
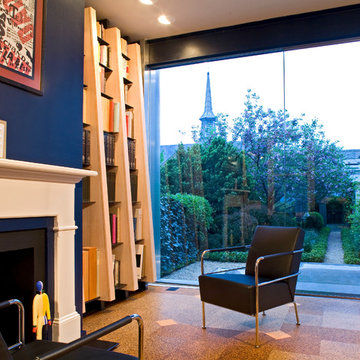
Photography by Ron Blunt Architectural Photography
Living room - mid-sized contemporary formal cork floor living room idea in DC Metro with blue walls, a standard fireplace and a wood fireplace surround
Living room - mid-sized contemporary formal cork floor living room idea in DC Metro with blue walls, a standard fireplace and a wood fireplace surround
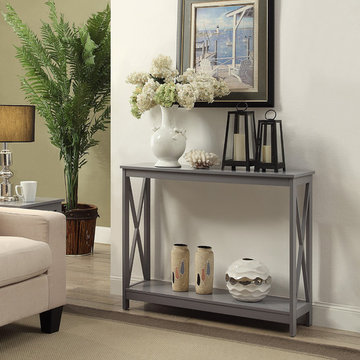
The Oxford Console Table by Convenience Concepts is a great addition to any home. Available in multiple finishes, it's sure to complement any decor. Featuring a bottom shelf that provides plenty of space to display collectibles or every day necessities with ease of access. Coordinating pieces are also available, sold separately.
Living Space Ideas
Reload the page to not see this specific ad anymore
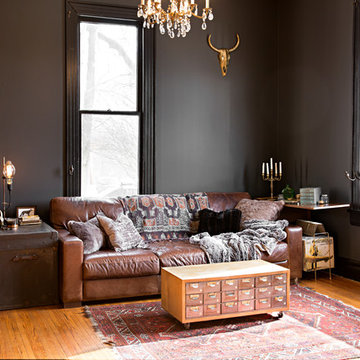
Photo: Caroline Sharpnack © 2018 Houzz
Example of an eclectic living room design in Nashville
Example of an eclectic living room design in Nashville
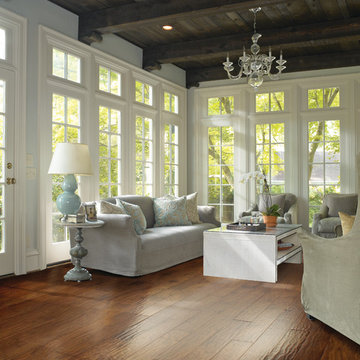
RUSTIC RIVER™ HARDWOOD from Carpet One Floor & Home adds richness and genuine warmth to any room within your home. The combination of the natural light, rustic beamed ceiling, and high-character hickory hardwood create a beautiful effect in this traditional living room.
307










