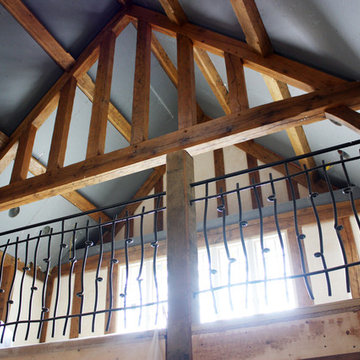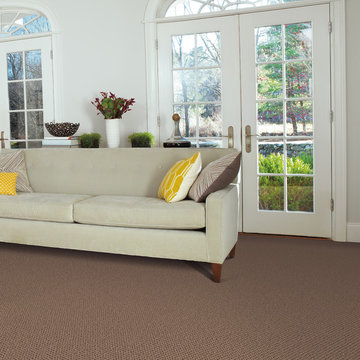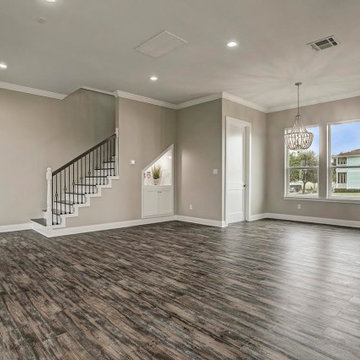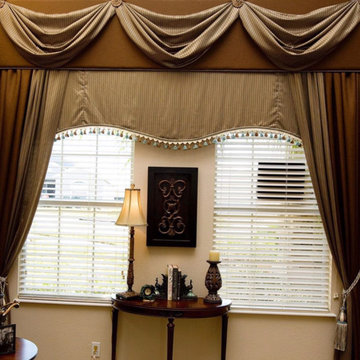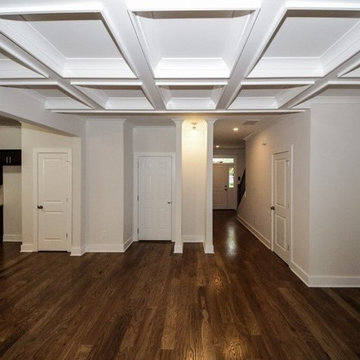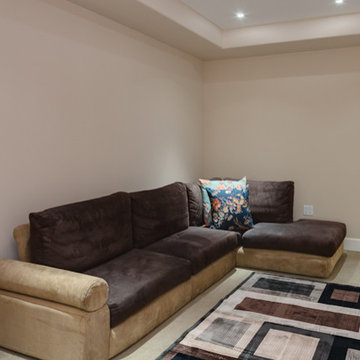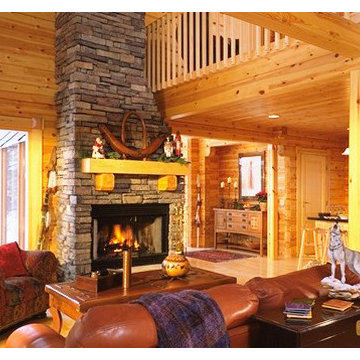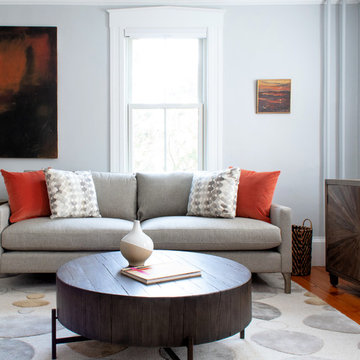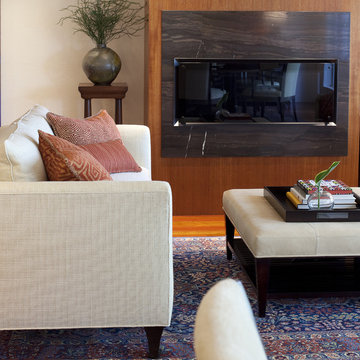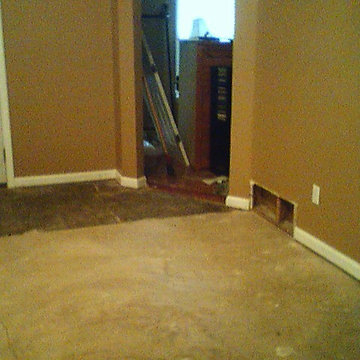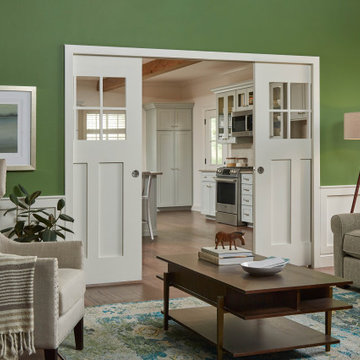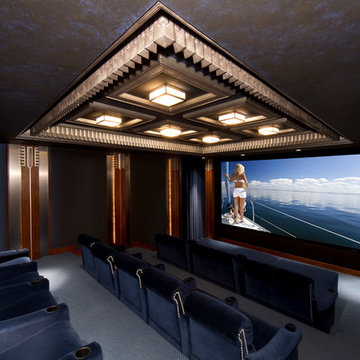Living Space Ideas
Refine by:
Budget
Sort by:Popular Today
72221 - 72240 of 2,716,398 photos
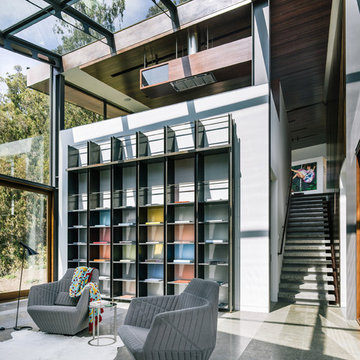
Photo by Joe Fletcher
Large trendy family room photo in San Francisco with white walls
Large trendy family room photo in San Francisco with white walls
Find the right local pro for your project
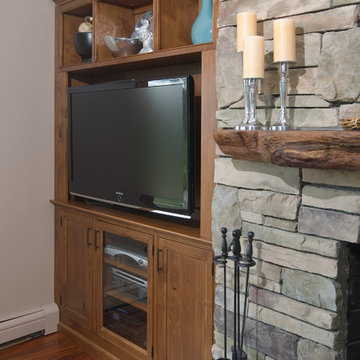
Inspiration for a mid-sized timeless open concept dark wood floor family room remodel in Boston with gray walls, a standard fireplace, a stone fireplace and a media wall
Reload the page to not see this specific ad anymore
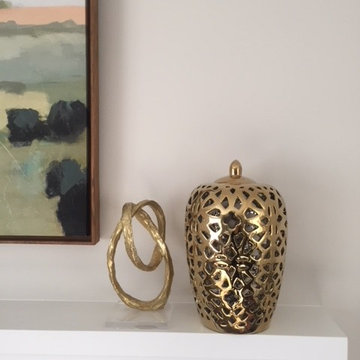
Ginger jar from La Rosa and circle orb from Target
Example of a mid-sized classic dark wood floor and brown floor living room design in Baltimore with gray walls, a standard fireplace and a stone fireplace
Example of a mid-sized classic dark wood floor and brown floor living room design in Baltimore with gray walls, a standard fireplace and a stone fireplace

Our clients purchased a 1963 home that had never been updated! They wanted to redesign the central living area, which included the kitchen, formal dining and living room/den. Their original kitchen was small and completely closed off from the rest of the house. They wanted to repurpose the formal living room into the new formal dining room and open up the kitchen to the den and add a large island with seating for casual dining. The original den was now a nice living room, open to the kitchen, but also with a great view to their new pool! They wanted to keep some walls for their fun New Orleans one-of-a-kind artwork. They also did not want to be able to see the kitchen from the entryway. They also wanted a bar area built in somewhere, they just weren’t sure where. Our designers did an amazing job on this project, figuring out where to cut walls, where to keep them, replaced windows with doors, bringing the outdoors in and really brightening up the entire space.
Design/Remodel by Hatfield Builders & Remodelers | Photography by Versatile Imaging
Reload the page to not see this specific ad anymore
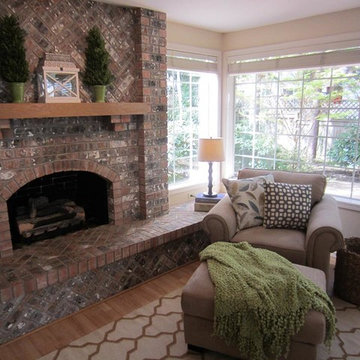
Jessica Neal-Smith
Living room - large traditional living room idea in Seattle with a standard fireplace and a brick fireplace
Living room - large traditional living room idea in Seattle with a standard fireplace and a brick fireplace
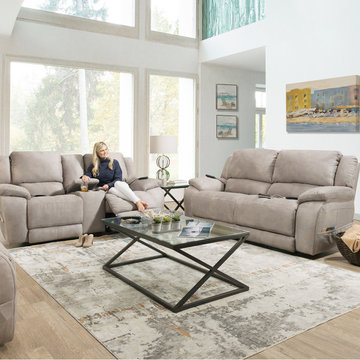
Custom Comfort reclining sofa is a reclining sofa/sectional group with a slide in wedge that features a
full metal power headrest, power lumbar and power extended footrest. Custom Comfort provides
infinite stopping positions and allows each customer to customize their comfort with an easy to use
hand control and USB port in each reclining seat.
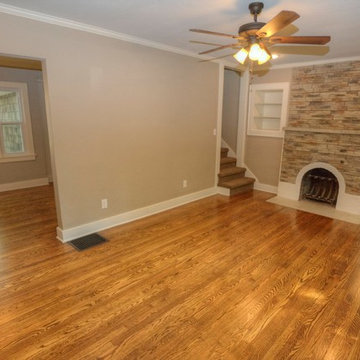
Example of a mid-sized transitional enclosed dark wood floor living room design in Kansas City with beige walls, a standard fireplace and a stone fireplace
Living Space Ideas
Reload the page to not see this specific ad anymore
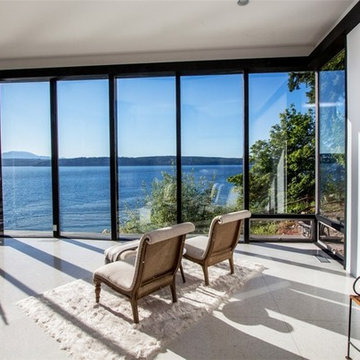
Stunning waterfront property located in Poulsbo, WA outside of Seattle. Mid Century Masterpiece was desiged by William Bain Jr (NBBJ) in 1966.
Mid-century modern living room photo in Seattle
Mid-century modern living room photo in Seattle
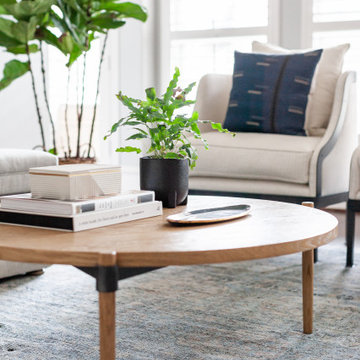
We styled the coffee table simply so leave the emphasis on the beautiful new fireplace.
Example of a large transitional open concept dark wood floor and brown floor living room design in Dallas with gray walls, a standard fireplace, a stone fireplace and a wall-mounted tv
Example of a large transitional open concept dark wood floor and brown floor living room design in Dallas with gray walls, a standard fireplace, a stone fireplace and a wall-mounted tv
3612










