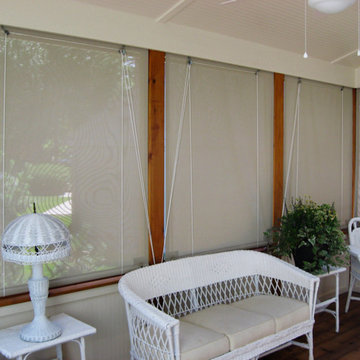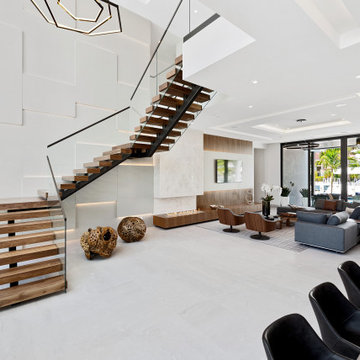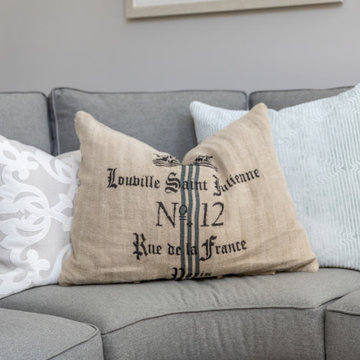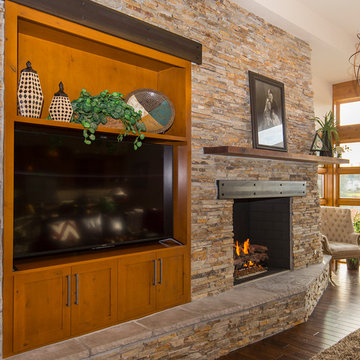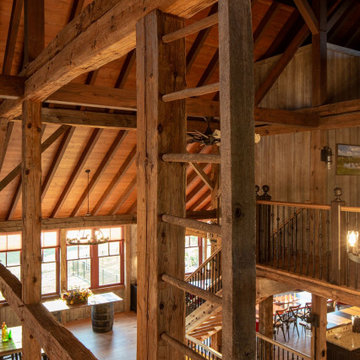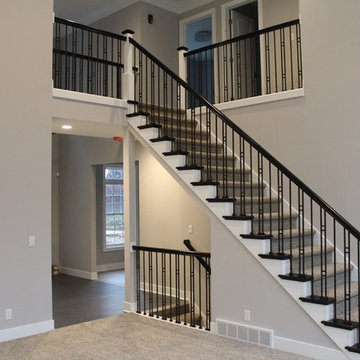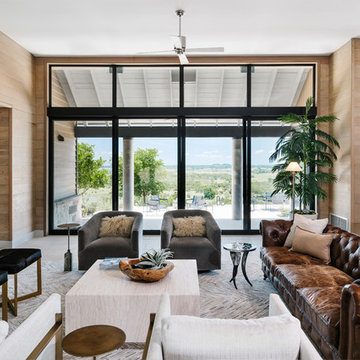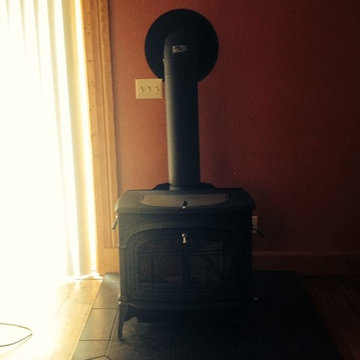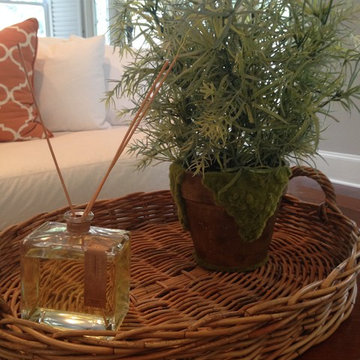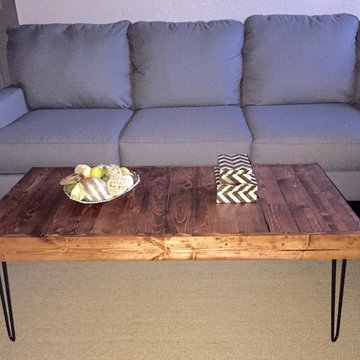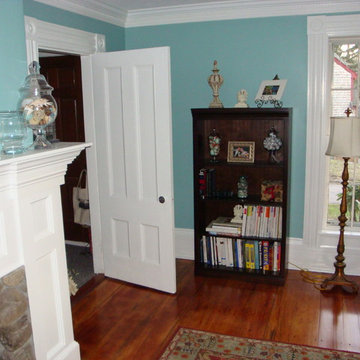Living Space Ideas
Refine by:
Budget
Sort by:Popular Today
77381 - 77400 of 2,717,281 photos
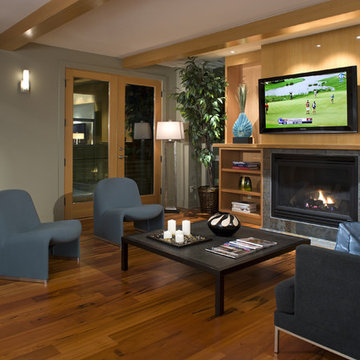
Three houses include a lower level accessible apartment with a dedicated kitchen, bedroom, and bathroom. All levels center on glass atria with views of the site landscaping and courtyards. The houses face west to entry bridges spanning the streams and pools below and east to covered decks and Seattle views. The Glade uses natural and sustainable materials and finishes to complement Northwest contemporary forms and textures.
Find the right local pro for your project
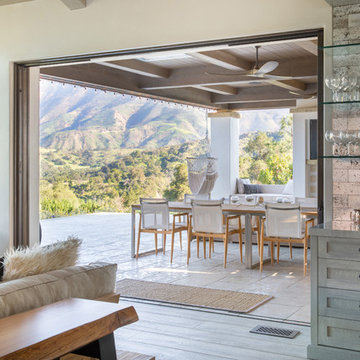
Living room opens to an outdoor patio with seating and fireplace with dramatic mountain views.
Living room - large contemporary open concept light wood floor and beige floor living room idea in Santa Barbara with beige walls, a corner fireplace, a stone fireplace and a media wall
Living room - large contemporary open concept light wood floor and beige floor living room idea in Santa Barbara with beige walls, a corner fireplace, a stone fireplace and a media wall
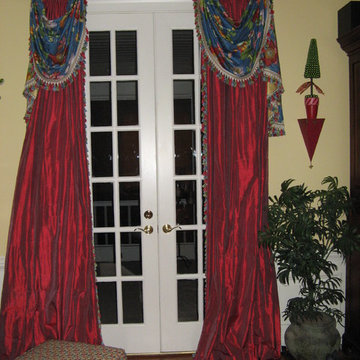
Morris Living Room and Family Room
Example of a classic living room design in Raleigh
Example of a classic living room design in Raleigh
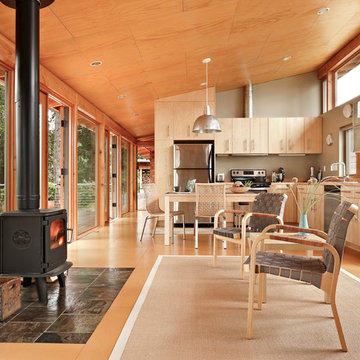
Benjamin Benschneider
http://www.benschneiderphoto.com/
Mountain style open concept living room photo in Seattle with gray walls and a wood stove
Mountain style open concept living room photo in Seattle with gray walls and a wood stove
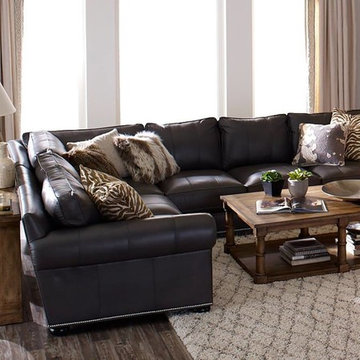
Inspiration for a transitional medium tone wood floor family room remodel in Tampa with gray walls
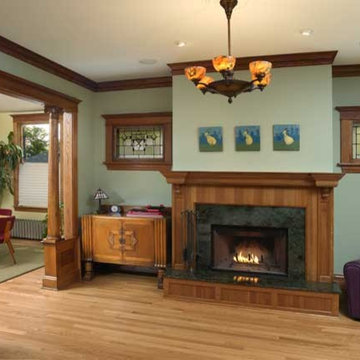
Front living area was renovated with a new fireplace and transom windows. The Owner found the wood columns and pedestal base at a salvage yard. New crown molding was added and a wood floor installed.
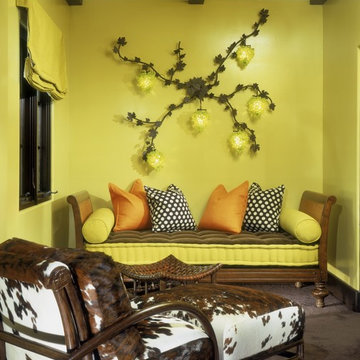
Custom iron light fixture, Custom made cushion with tufted top and french ticking sides designed by Passione. Daybed designed by Passione.
Inspiration for a small eclectic enclosed carpeted living room remodel in Orange County with green walls, no fireplace and no tv
Inspiration for a small eclectic enclosed carpeted living room remodel in Orange County with green walls, no fireplace and no tv
Living Space Ideas
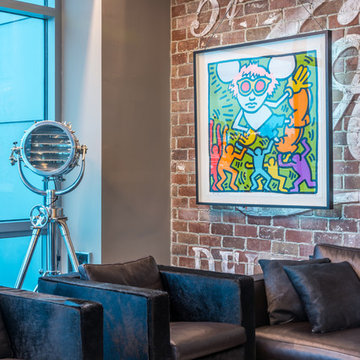
design by CD Interiors, photos by Gerard Garcia
Living room - living room idea in New York
Living room - living room idea in New York
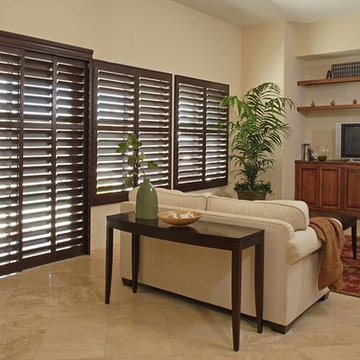
Mid-sized island style open concept travertine floor and beige floor family room photo in Chicago with no fireplace, beige walls and a tv stand
3870










