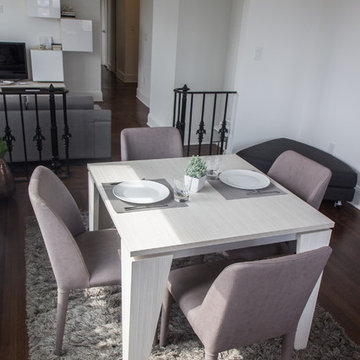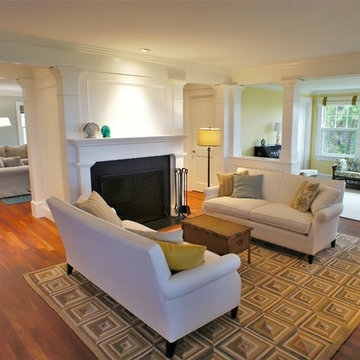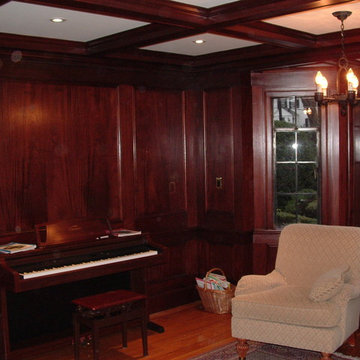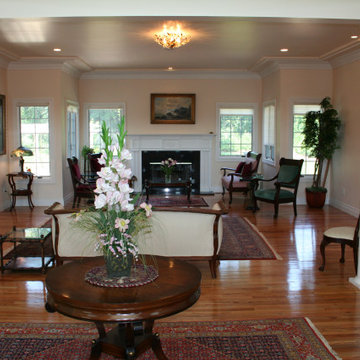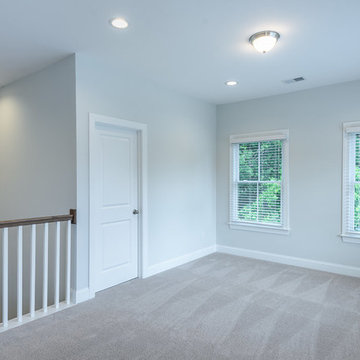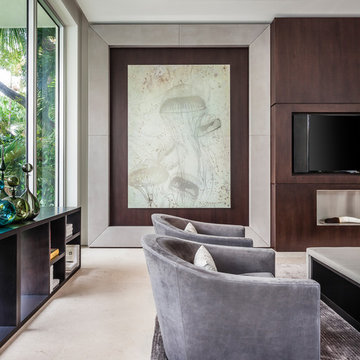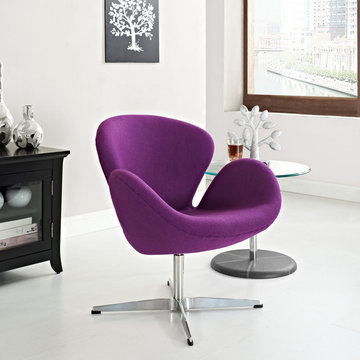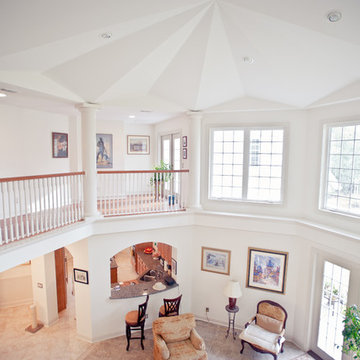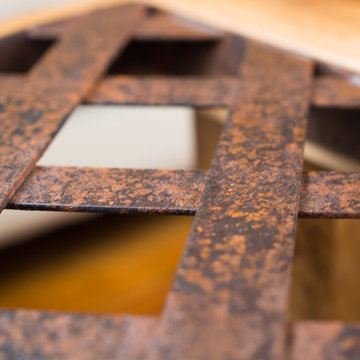Living Space Ideas
Refine by:
Budget
Sort by:Popular Today
84161 - 84180 of 2,715,357 photos
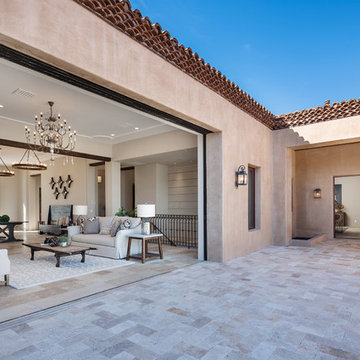
Cantabrica Estates is a private gated community located in North Scottsdale. Spec home available along with build-to-suit and incredible view lots.
For more information contact Vicki Kaplan at Arizona Best Real Estate
Spec Home Built By: LaBlonde Homes
Photography by: Leland Gebhardt
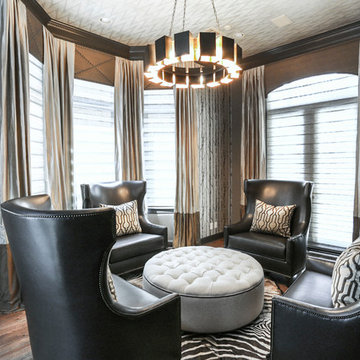
Up the ante of your bachelor's retreat (and alternative rooms) aesthetic by adding a meticulously stylised cornice boards. The cornice boards in this house includes (2) different materials, an upholstered wood top molding and absolutely symmetrical handicraft on the curtains. Also, the (4) animal skin wing-backed chairs square measure superbly adorned with nail-heads that are carried throughout the design. This bachelor retreat features a stunning pendant and hand-tufted ottoman table. This house is warm and welcoming and perfect for intimate conversations amongst family and friends for years to come. Please take note - when using cornices, one should decide what proportion return is required. Return is the distance your material hangs away from the wall. Yes, this additionally affects the proportion. Usually, return is 3½ inches. However, larger or taller windows might need a deeper return to avoid the fabric from getting squashed against the wall. An example of a mid-sized transitional formal dining area in Houston, Texas with dark hardwood floors, more, however totally different, large damask wallpaper on the ceiling, (6) custom upholstered striped fabric, scroll back chairs surrounding a gorgeous, glass top dining table, chandelier, artwork and foliage pull this area along for a really elegant, yet masculine space. As for the guest chambers, we carried the inspiration from the bachelor retreat into the space and fabricated (2) more upholstered cornices and custom window treatments, bedding, pillows, upholstered (with nail-heads used in the dining area chairs) headboard, giant damask wallpaper and brown paint. Styling tips: (A) Use nail-heads on furnishings within the alternative rooms to display a reoccurring motif among the house. (B) Use a similar material from one amongst your upholstered furnishing items on the cornice board for visual uniformity. Photo by: Kenny Fenton
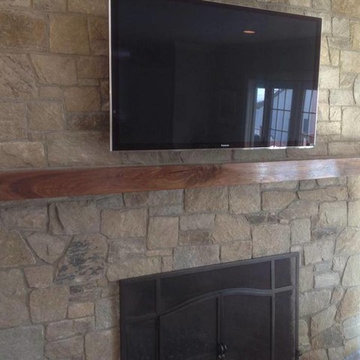
Living room - living room idea in New York with a standard fireplace and a stone fireplace
Find the right local pro for your project
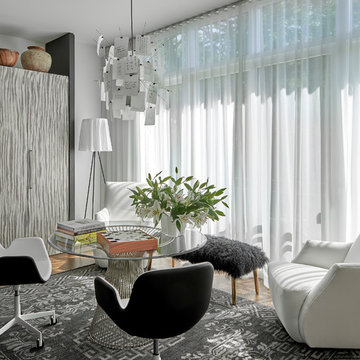
An east-facing “Morning Room” energizes with its bracing contrast of blacks and whites. Sleek contemporary furnishings maintain lightness, while a traditional rug foreshadows global elements that lay beyond. A custom cabinet conceals a home office. Invoking the owners’ love for travel and storytelling, an Ingo Maurer fixture features 40 phrases in multiple languages scribbled upon squares of Japanese rice paper.
Tony Soluri Photography
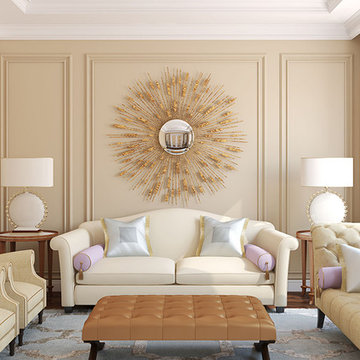
Example of a small minimalist carpeted and blue floor living room design in New York with beige walls
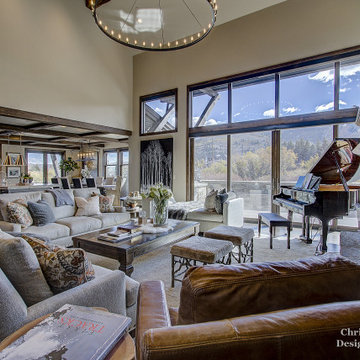
Large elegant open concept brown floor and vaulted ceiling living room photo in Salt Lake City with a music area, beige walls, a standard fireplace, a stone fireplace and a media wall
Reload the page to not see this specific ad anymore
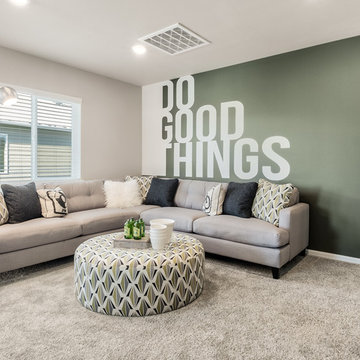
This fun movie and game space in the Magnolia loft is ready for "good things" to come. We are loving the focal point words on an accent wall.
Mid-sized elegant loft-style carpeted and gray floor game room photo in Seattle with multicolored walls and no tv
Mid-sized elegant loft-style carpeted and gray floor game room photo in Seattle with multicolored walls and no tv
Reload the page to not see this specific ad anymore
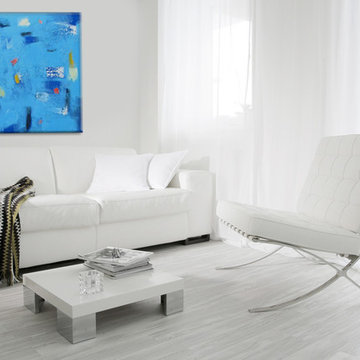
Hand painted, made to order and delivered ready to hang.
Living room - large contemporary living room idea in San Francisco
Living room - large contemporary living room idea in San Francisco
Living Space Ideas
Reload the page to not see this specific ad anymore
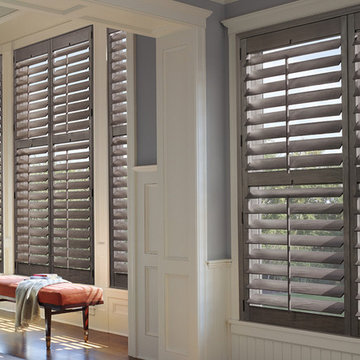
Example of a large transitional formal and enclosed light wood floor and beige floor living room design in Orange County with blue walls
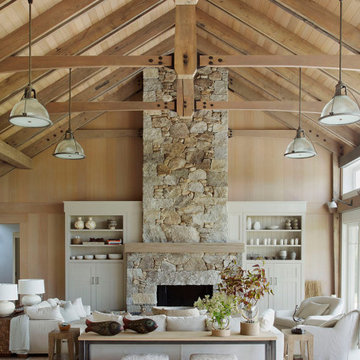
Beach style formal and open concept light wood floor and beige floor living room photo in Boston with brown walls, a standard fireplace, a stone fireplace and no tv
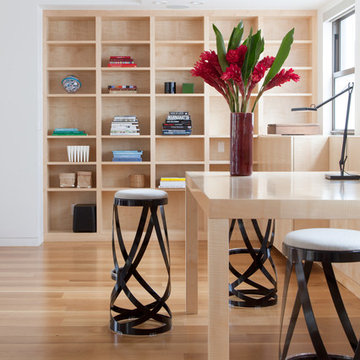
Notable decor elements include: Cappellini Ribbon Stools
Photography by: Francesco Bertocci http://www.francescobertocci.com/photography/
4209










