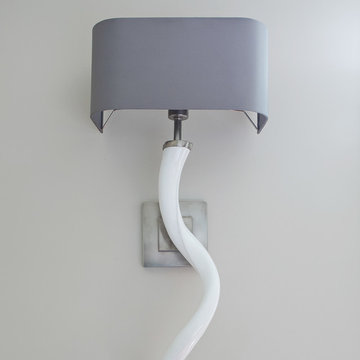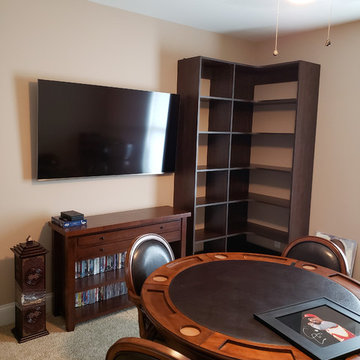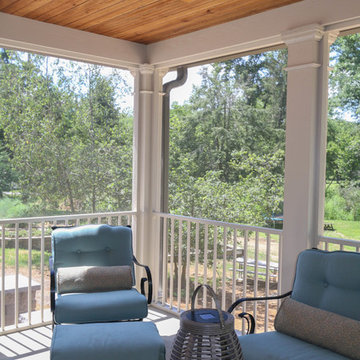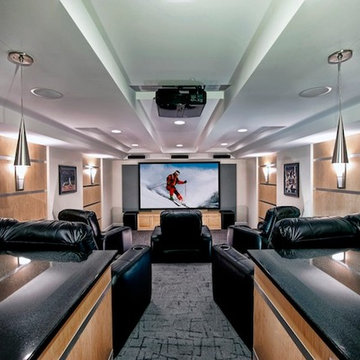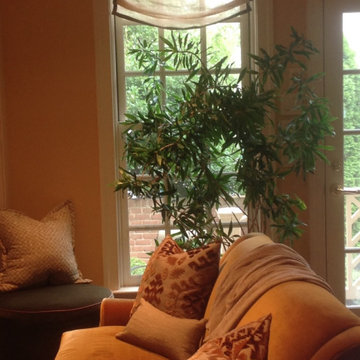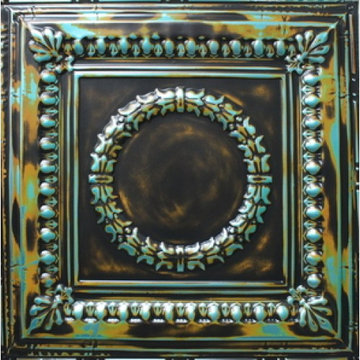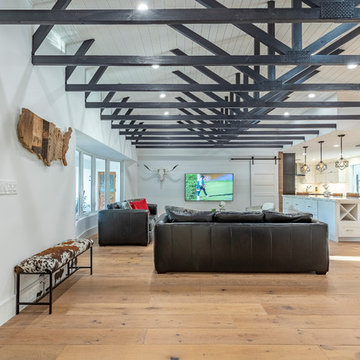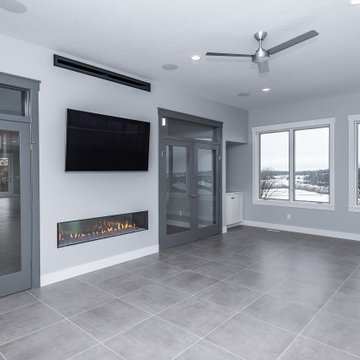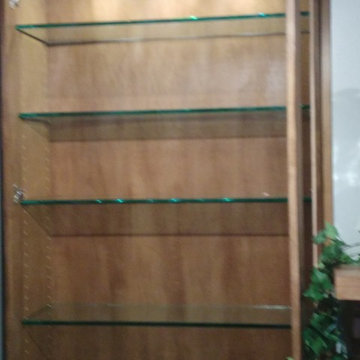Living Space Ideas
Refine by:
Budget
Sort by:Popular Today
94621 - 94640 of 2,715,954 photos
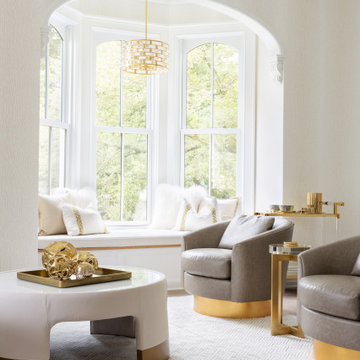
Architecture: Rosen Kelly Conway Architecture & Design
Interior Design: CWI Design
Kitchen Design & Cabinetry: Heidi Piron Design & Cabinetry
Contractor: Richcraft Contracting
Photography: Mike Van Tassell
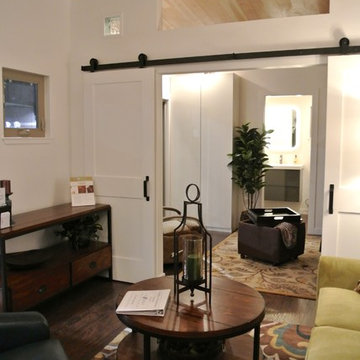
The soaring vaulted ceiling inside the new ideabox minibox is crafted from fir, barn doors define the loft like spaces, the floor is hand scraped. Lighting is realized with LED and recessed.
photo by ideabox LLC
Find the right local pro for your project
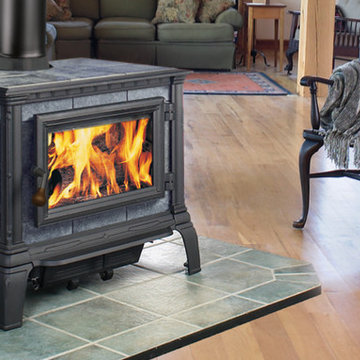
Living room - mid-sized traditional formal and enclosed light wood floor living room idea in Denver with a wood stove and a tile fireplace

Sponsored
Over 300 locations across the U.S.
Schedule Your Free Consultation
Ferguson Bath, Kitchen & Lighting Gallery
Ferguson Bath, Kitchen & Lighting Gallery
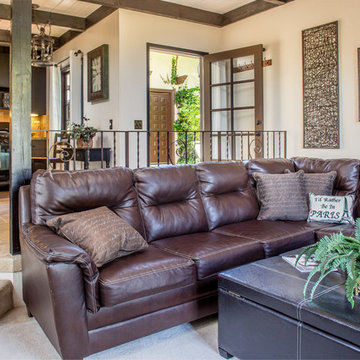
Wayne Capalli
Inspiration for a timeless living room remodel in Other
Inspiration for a timeless living room remodel in Other
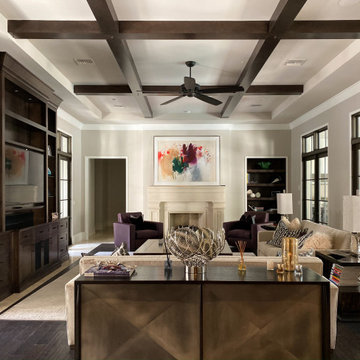
Finishes, Cabinetry, Architectural and Trim Details by Billie Design Studio (Furnishings by others)
Inspiration for a large transitional open concept multicolored floor living room remodel in Orlando with beige walls, a standard fireplace, a stone fireplace and a media wall
Inspiration for a large transitional open concept multicolored floor living room remodel in Orlando with beige walls, a standard fireplace, a stone fireplace and a media wall
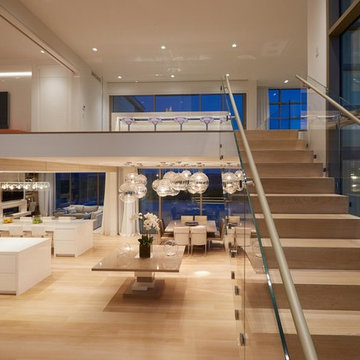
This newly constructed, modern masterpiece has single-handedly changed the tone of Quogue's oceanfront landscape and is now available for the discerning buyer who demands the utmost in quality and well thought out design. Comprised of nearly 4 elevated acres with unobstructed views of the Atlantic Ocean, Penniman Creek and Shinnecock Bay, this rarified oceanfront property encompasses three lots and 275 +/- feet of pristine ocean frontage, making 212 Dune Road one of the area's most coveted properties. Employing clean architectural lines, sophisticated materials and fine craftsmanship, this property blends form and function to create a modern and luxurious residence of grand proportion. $ 26,900,000 USD. In collaboration with Bespoke Real Estate.
* This property is subject to change of value and confirmation of availability without previous notice. The informative data should be confirmed by documents provided by the owner or official authorities.
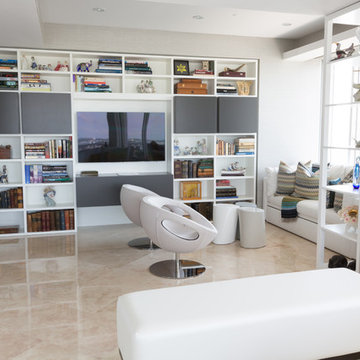
Example of a mid-sized minimalist open concept marble floor and beige floor family room library design in Miami with white walls, no fireplace and a wall-mounted tv
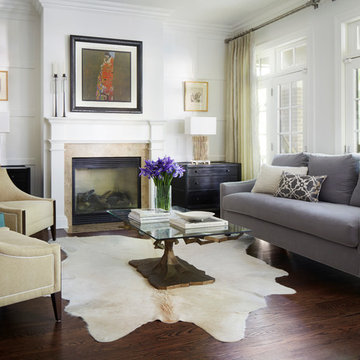
Mid-sized elegant open concept and formal dark wood floor living room photo in Chicago with white walls and a standard fireplace

Sponsored
Columbus, OH
Structural Remodeling
Franklin County's Heavy Timber Specialists | Best of Houzz 2020!
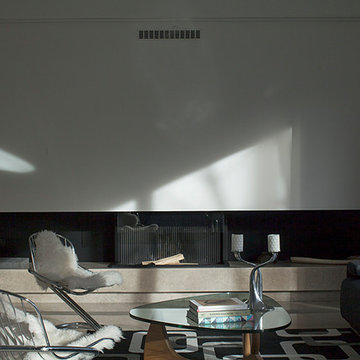
Inspiration for a mid-sized modern enclosed beige floor living room remodel in San Francisco with white walls and no fireplace
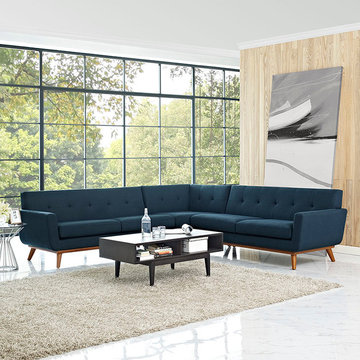
Gently sloping curves and large dual cushions create a favorite lounging spot. Whether plopping down after a long day at work, settling in with coffee and brunch, or entering a spirited discussion with friends, the Engage Living Room Set is a welcome presence in your home. Buttons create eye catching appeal; adding depth that brings your sitting décor to center stage. Four rubber wood legs and frame supply a solid base to the comfortable upholstered material.
Buy Now
OVERALL PRODUCT DIMENSIONS 107″L x 107″W x 32.5″H
OVERALL RIGHT/LEFT-ARM LOVESEAT DIMENSIONS 35″L x 67″W x 32.5″H
SEAT DIMENSIONS 24.5″L x 67 – 24″W x 20″H
ARMREST HEIGHT 25″H
BACKREST DIMENSIONS 5″W x 13.5″H
ARMREST DIMENSION 4.5″W x 5″H
THICKNESS OF CUSHION 6″H
BASE DIMENSION 73″W
BACKREST DIMENSIONS 5″W x 13.5″H
THICKNESS OF CUSHION 6″H
Living Space Ideas
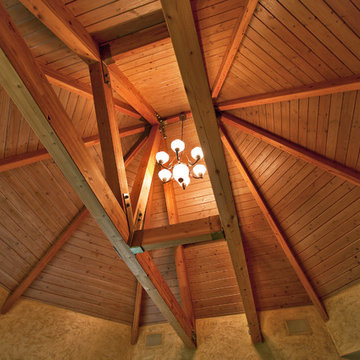
Sponsored
Columbus, OH
Structural Remodeling
Franklin County's Heavy Timber Specialists | Best of Houzz 2020!
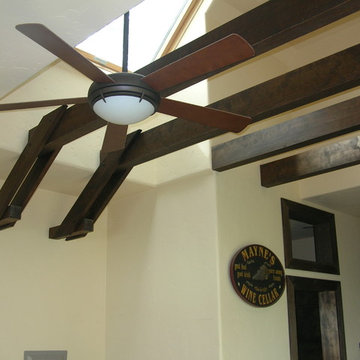
Beam details in guest cottage
Living room - craftsman living room idea in Seattle
Living room - craftsman living room idea in Seattle
4732










