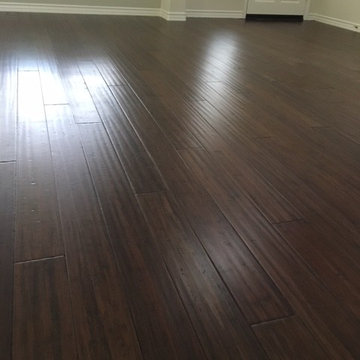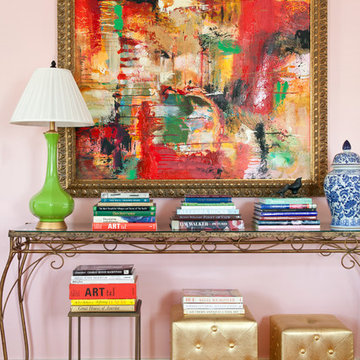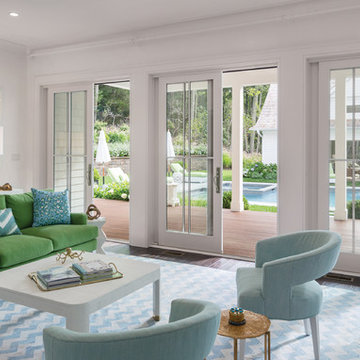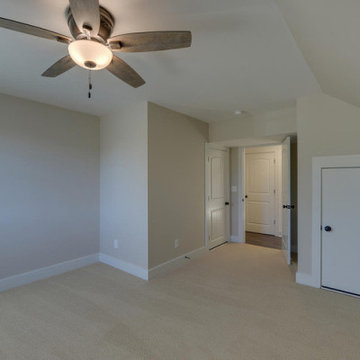Living Space Ideas
Refine by:
Budget
Sort by:Popular Today
10261 - 10280 of 2,721,913 photos
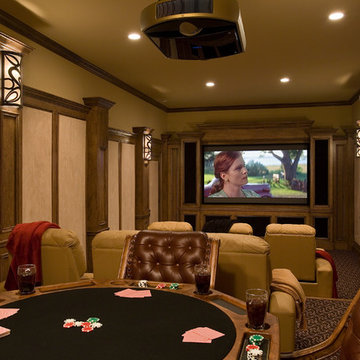
Designed by MossCreek, this beautiful timber frame home includes signature MossCreek style elements such as natural materials, expression of structure, elegant rustic design, and perfect use of space in relation to build site.
Roger Wade
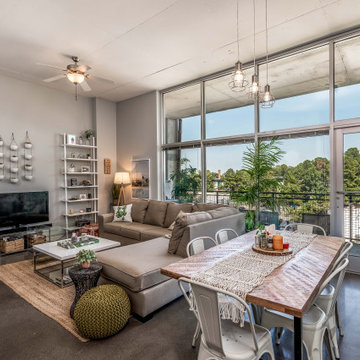
Example of a trendy concrete floor and gray floor living room design in Atlanta with gray walls
Find the right local pro for your project
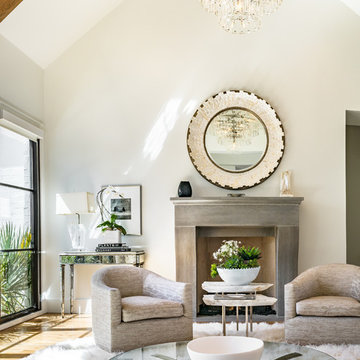
Inspiration for a transitional medium tone wood floor and brown floor living room remodel in Miami with beige walls and a standard fireplace
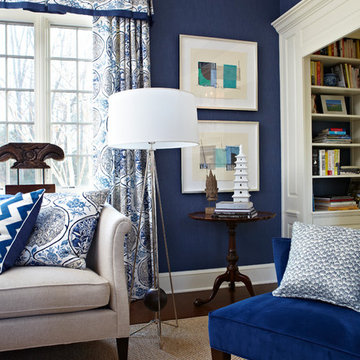
Another excellent example of mixing the old and new. A treasured family piecrust table sits comfortably under modern collages and a contemporary lamp. Collectibles from the couples travels make interesting and personal accessories.
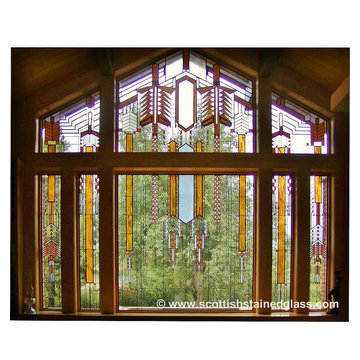
The Scott's wanted Frank Lloyd Wright inspired stained glass that would compliment the architecture of their entire house. By designing stained glass that was incorporated throughout the entire house, we were able to bring the entire house into a universal style.
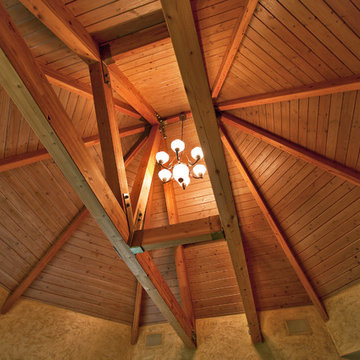
Sponsored
Columbus, OH
Structural Remodeling
Franklin County's Heavy Timber Specialists | Best of Houzz 2020!
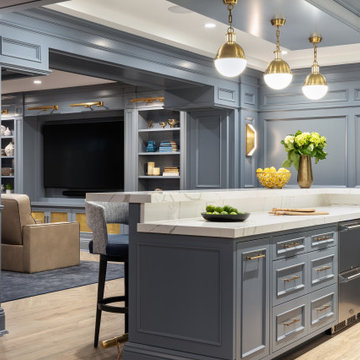
This 4,500 sq ft basement in Long Island is high on luxe, style, and fun. It has a full gym, golf simulator, arcade room, home theater, bar, full bath, storage, and an entry mud area. The palette is tight with a wood tile pattern to define areas and keep the space integrated. We used an open floor plan but still kept each space defined. The golf simulator ceiling is deep blue to simulate the night sky. It works with the room/doors that are integrated into the paneling — on shiplap and blue. We also added lights on the shuffleboard and integrated inset gym mirrors into the shiplap. We integrated ductwork and HVAC into the columns and ceiling, a brass foot rail at the bar, and pop-up chargers and a USB in the theater and the bar. The center arm of the theater seats can be raised for cuddling. LED lights have been added to the stone at the threshold of the arcade, and the games in the arcade are turned on with a light switch.
---
Project designed by Long Island interior design studio Annette Jaffe Interiors. They serve Long Island including the Hamptons, as well as NYC, the tri-state area, and Boca Raton, FL.
For more about Annette Jaffe Interiors, click here:
https://annettejaffeinteriors.com/
To learn more about this project, click here:
https://annettejaffeinteriors.com/basement-entertainment-renovation-long-island/
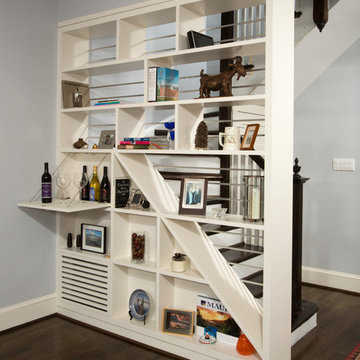
Greg Hadley
Inspiration for a small transitional open concept dark wood floor living room remodel in DC Metro with blue walls, a standard fireplace, no tv, a bar and a concrete fireplace
Inspiration for a small transitional open concept dark wood floor living room remodel in DC Metro with blue walls, a standard fireplace, no tv, a bar and a concrete fireplace
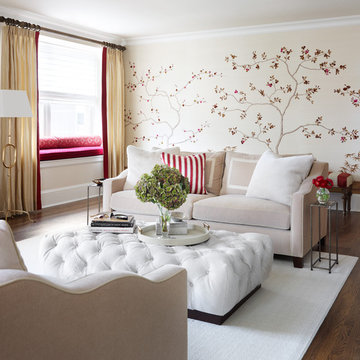
Werner Straube
Example of a mid-sized classic formal and enclosed dark wood floor and brown floor living room design in Chicago with beige walls and no fireplace
Example of a mid-sized classic formal and enclosed dark wood floor and brown floor living room design in Chicago with beige walls and no fireplace
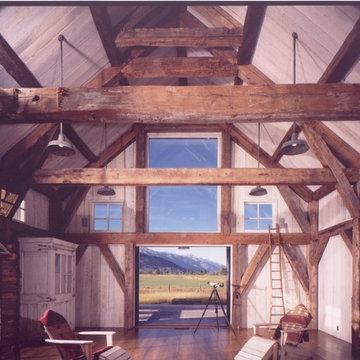
Architect: JLF & Associates / Photographer: Mary Nichols
Family room - traditional family room idea in Other
Family room - traditional family room idea in Other
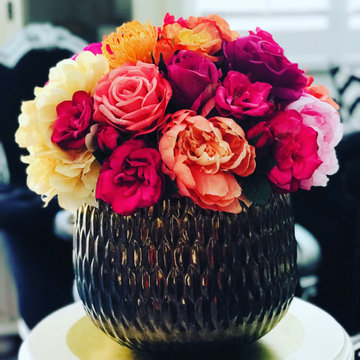
This luscious Flower Bomb full of multi colored flowers will bring a delightful glamorous look to your home or office. In this arrangement you will find different shades of yellow, orange, peach, pink, fuchsia and red. The stylish bronzed colored ceramic planter with modern structured pattern gives the whole look of the arrangement a divaesque look.
Overall Dimensions: 17" diameter x 17" high
Dimensions of the planter: 12" x 9"
Flowers in this arrangement: Hydrangeas, peonies, roses, wild roses, pincushions.
This arrangement is excellent as a centerpiece on a dinner table, entrance hall table, side table, office conference table or office entrance.
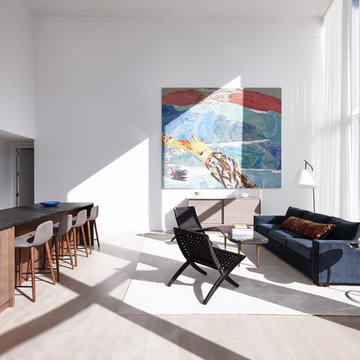
Sponsored
Columbus, OH

Authorized Dealer
Traditional Hardwood Floors LLC
Your Industry Leading Flooring Refinishers & Installers in Columbus
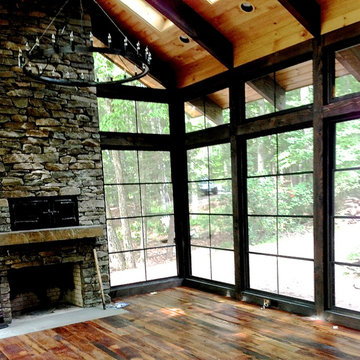
Pizza oven, doors designed to look like an industrial boiler and fireplace with dry mount stone. Each bay has operational skylights. And the floor is reclaimed wood. Windows are a special plastic and they slide up or down to become a summer screened in porch.
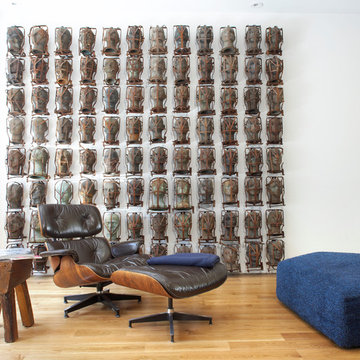
Living room - eclectic medium tone wood floor living room idea in New York with white walls
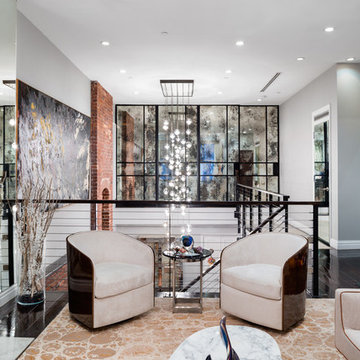
Example of a trendy formal and loft-style living room design in New York with gray walls and a standard fireplace
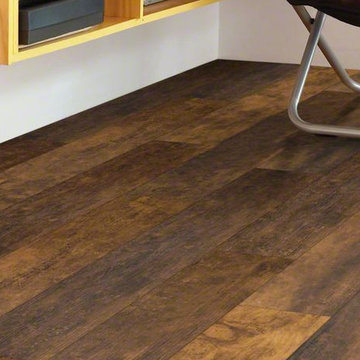
Living room - mid-sized traditional formal laminate floor and brown floor living room idea in Other with white walls, no fireplace and no tv
Living Space Ideas

Sponsored
Columbus, OH
Manifesto, Inc.
Franklin County's Premier Interior Designer | 2x Best of Houzz Winner!
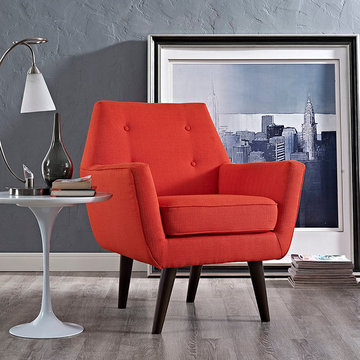
Engage your sensibilities with the organically shaped Posit armchair. Posit is gracefully positioned on solid espresso stained dowel legs designed according to mid-century design practices. Whether settling in with coffee and brunch, or entering a spirited discussion with friends, Posit’s polyester upholstery, two rows of finely stitched back seat buttons, and organic form ensure an eye-catching appeal at every turn. Bring depth and modernity to your contemporary living room or lounge area with the Posit armchair.
Buy Now
OVERALL PRODUCT DIMENSIONS 29″L x 30.5″W x 33.5″H
SEAT DIMENSIONS 29″L x 20.5″W x 18.5″H
ARMREST HEIGHT 22.5″H
BACKREST DIMENSIONS 3″W x 14.5″H
ARMREST DIMENSIONS 20.5″L x 3″W x 4″H
BASE DIMENSIONS 20.5″L x 19.5″W
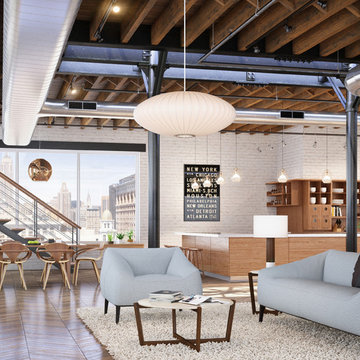
Ray Olivares
Living room - industrial formal medium tone wood floor living room idea in New York with white walls, no fireplace and no tv
Living room - industrial formal medium tone wood floor living room idea in New York with white walls, no fireplace and no tv
514










