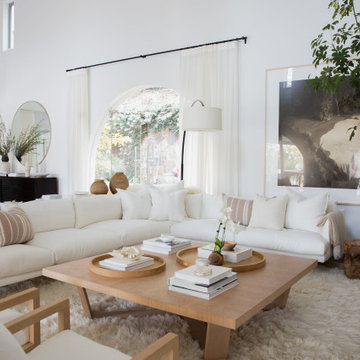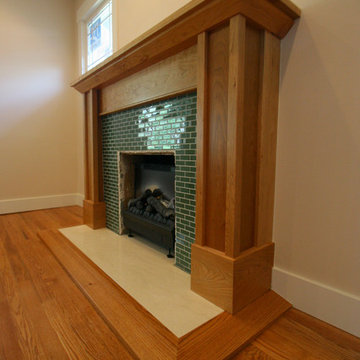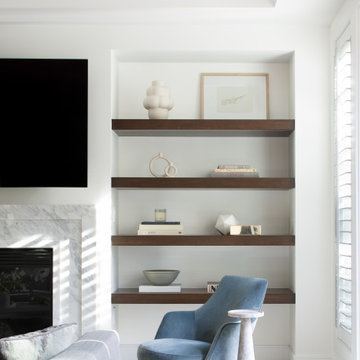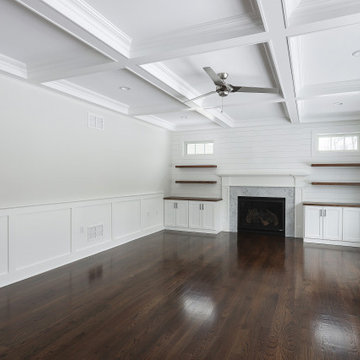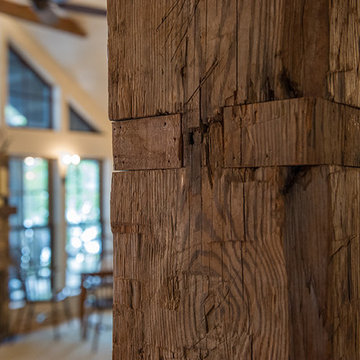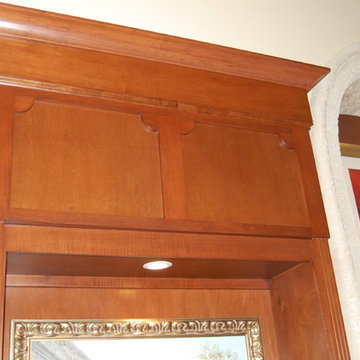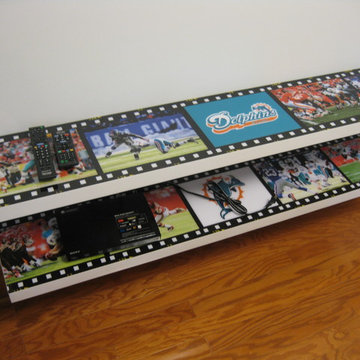Living Space Ideas
Refine by:
Budget
Sort by:Popular Today
13301 - 13320 of 2,716,607 photos
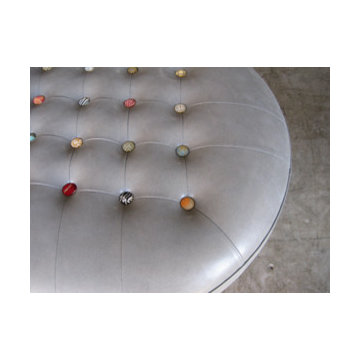
Iron Threads Design - Austin, Tx. Tons of different fabrics to choose from. Love the polyvinyl fabrics!
Inspiration for a contemporary family room remodel in Austin
Inspiration for a contemporary family room remodel in Austin
Find the right local pro for your project
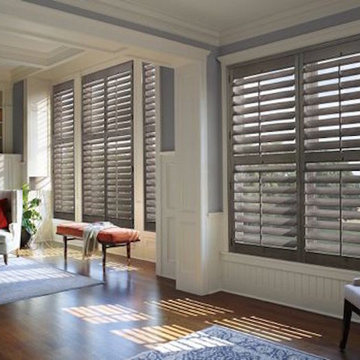
Living room - large traditional open concept vinyl floor living room idea in Salt Lake City with gray walls
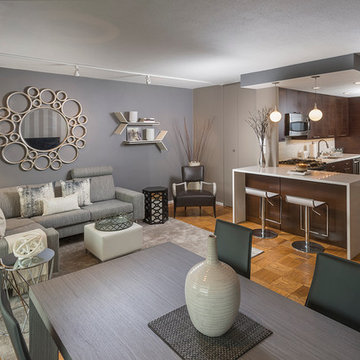
Small trendy enclosed light wood floor living room photo in Philadelphia with gray walls and a media wall
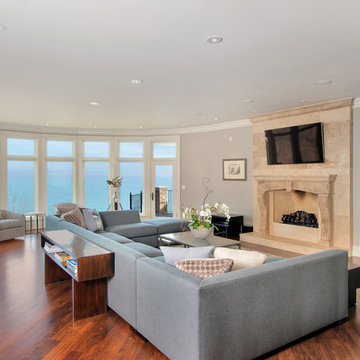
Example of a mid-sized transitional open concept and formal medium tone wood floor and brown floor living room design in Chicago with gray walls, a standard fireplace, a wall-mounted tv and a tile fireplace

Inspiration for a rustic dark wood floor, brown floor, exposed beam and shiplap ceiling family room remodel with white walls

The grand living room needed large focal pieces, so our design team began by selecting the large iron chandelier to anchor the space. The black iron of the chandelier echoes the black window trim of the two story windows and fills the volume of space nicely. The plain fireplace wall was underwhelming, so our team selected four slabs of premium Calcutta gold marble and butterfly bookmatched the slabs to add a sophisticated focal point. Tall sheer drapes add height and subtle drama to the space. The comfortable sectional sofa and woven side chairs provide the perfect space for relaxing or for entertaining guests. Woven end tables, a woven table lamp, woven baskets and tall olive trees add texture and a casual touch to the space. The expansive sliding glass doors provide indoor/outdoor entertainment and ease of traffic flow when a large number of guests are gathered.
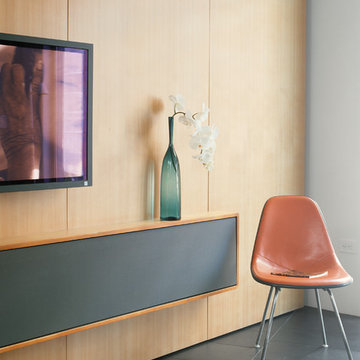
Media Center:
The storage within the wall interlocks, strategically borrowing space from one side to serve the other. The Wall neatly conceals lighting above and disorganized audio-video components below with a speaker cloth access door that allows both sound and infrared to pass through. The back side echoes the projection and serves as a headboard for the sleeping area with storage above for linens and books.
Photo by: Jonn Coolidge
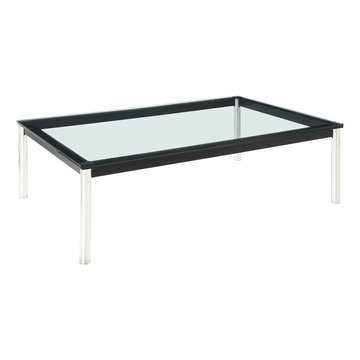
The Charles Coffee Table is perfect as a stand alone or in collaboration with the other models in the Charles collection. It works with both modern and traditional decors.
Features:
1/2" thick, clear tempered glass top for increased safety
Offers ample space for holding magazines, drinks or decorative items
Black frame and chrome plated legs provide outstanding support
Built to last glass and steel construction
A sleek addition to your living space
Inspired by LC's revolutionary collection
Dimensions:
47"L x 31.5"W x 14"H
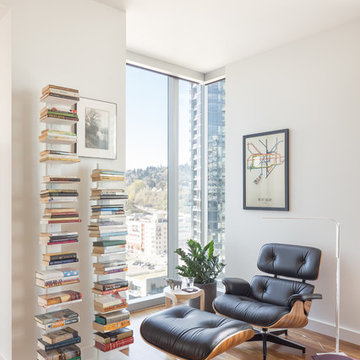
With sweeping views of the Willamette river and Mt. Hood, this Atwater Place condo was designed with a balance of minimalism and livability in mind. A complete kitchen remodel brought a dark interior kitchen to the light and a full furnishings package welcomed Los Angeles transplants home to their new modern and bright residence. Our clients, a retired camera operator for both feature films and television and a producer/production manager on numerous television series including Weeds and The Middle, relocated from their traditionally-styled LA bungalow to Portland in the Summer of 2014. The couple sought a design departure from their long-term California residence and a fresh start for their new life in the South Waterfront.
With only two pieces of sentimental furniture and a handful of artwork included in the plan, we set out to create a comfortable and clean-lined furnishings package complimenting the broad southeast views. Organically shaped upholstery pieces juxtaposed with angular steel and wood tables create a soft balance in the open floor plan. Several custom pieces, including a dining table designed by our studio and a custom hand-blown glass chandelier crafted by Scott Schiesel with Lightlite compliment timeless pieces from Knoll, Herman Miller, and B&B Italia.
The kitchen is designed to reflect light and create brilliance in a space that is otherwise naturally dark. A material balance of stainless steel, back painted glass, quartz composite, lacquer, and mirror all play their part in creating a vibrant cooking environment. We collectively decided to forgo the traditional island pendant for a linear commercial fixture that provides tremendous light to the prep surface and creates an unexpected architectural element. The mirrored prep island creates the illusion of open space while concealing casework and wine storage on the working side of the kitchen.
It is worth noting that this project was designed and installed almost entirely while our clients were still living in LA and wrapping up professional obligations and selling their home. This afforded us the tremendous opportunity to send our clients to showrooms not available in Portland to view key pieces before final specification. Textiles and finish samples were approved via mail and communication took place over e-mail, telephone, and an occasional office visit. This unique process lead to a successful result and a beautifully balanced living environment.
Josh Partee Photography
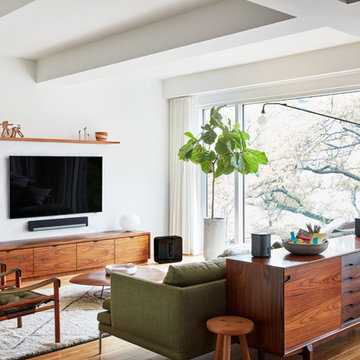
Example of a trendy open concept light wood floor and beige floor living room design in Tampa with white walls and a wall-mounted tv
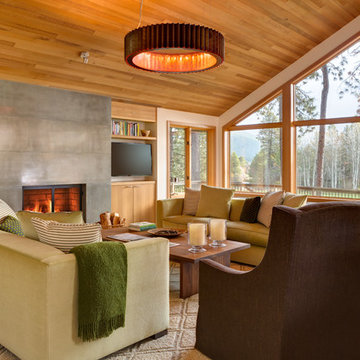
David Papazian
Inspiration for a transitional living room remodel in Portland with a concrete fireplace
Inspiration for a transitional living room remodel in Portland with a concrete fireplace
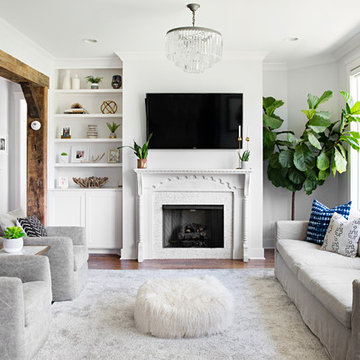
Photo: Caroline Sharpnack © 2018 Houzz
Living room - cottage formal and open concept dark wood floor and brown floor living room idea in Nashville with white walls, a standard fireplace and a wall-mounted tv
Living room - cottage formal and open concept dark wood floor and brown floor living room idea in Nashville with white walls, a standard fireplace and a wall-mounted tv
Living Space Ideas
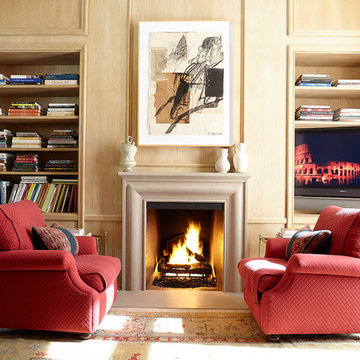
Inspiration for a transitional beige floor living room library remodel in Santa Barbara with beige walls, a standard fireplace and a media wall
666










