Living Space Ideas
Refine by:
Budget
Sort by:Popular Today
141 - 160 of 3,948 photos
Item 1 of 3
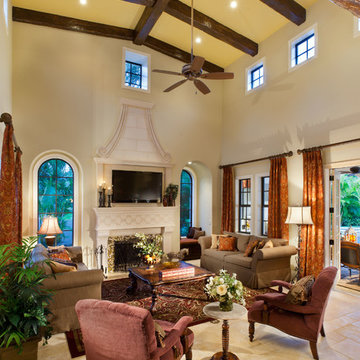
The Macalla exemplifies the joys of the relaxed Florida lifestyle. Two stories, its Spanish Revival exterior beckons you to enter a home as warm as its amber glass fireplace and as expansive as its 19’ vaulted great room ceiling. Indoors and out, a family can create a legacy here as lasting as the rustic stone floors of the great room.
Gene Pollux Photography
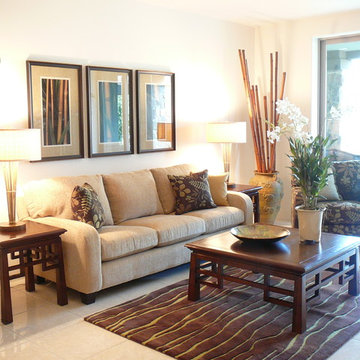
Living room - mid-sized tropical limestone floor and beige floor living room idea in Hawaii with beige walls and no fireplace
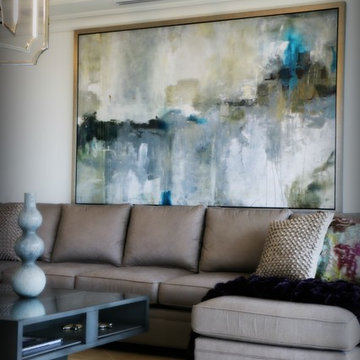
Inspiration for a mid-sized transitional formal and open concept limestone floor living room remodel in Miami with white walls, no fireplace and a wall-mounted tv
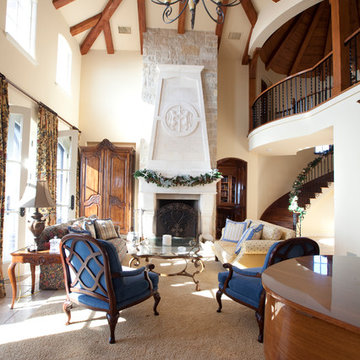
Photography: Jean Laughton
Example of a large tuscan formal and open concept limestone floor living room design in San Diego with a standard fireplace and a stone fireplace
Example of a large tuscan formal and open concept limestone floor living room design in San Diego with a standard fireplace and a stone fireplace
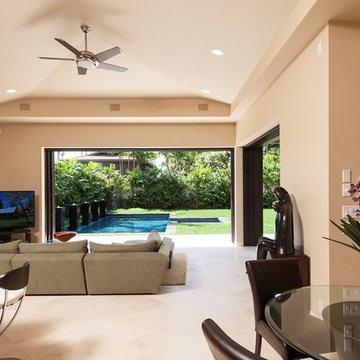
Authentic Durango Ancient Veracruz marble limestone tile flooring accompanies the exotic view from this custom Hawaiian home.
Mid-sized island style open concept limestone floor living room photo in Hawaii with beige walls and a tv stand
Mid-sized island style open concept limestone floor living room photo in Hawaii with beige walls and a tv stand
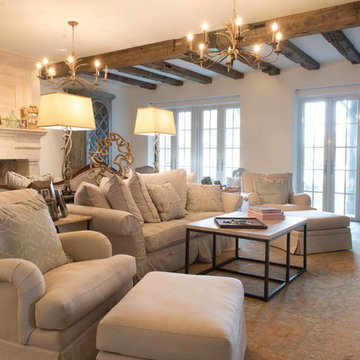
Our Reedition Gray Barr French Limestone Floors, handhewn beams and a custom carved French Limestone Fireplace are the perfect complement for this inviting setting.
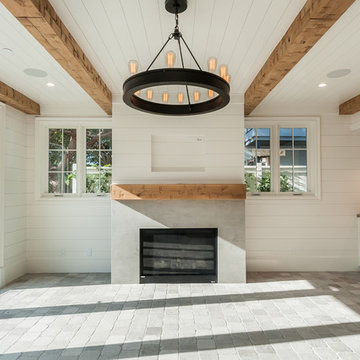
Family room - farmhouse enclosed limestone floor and gray floor family room idea in San Diego with white walls, a standard fireplace and a concrete fireplace
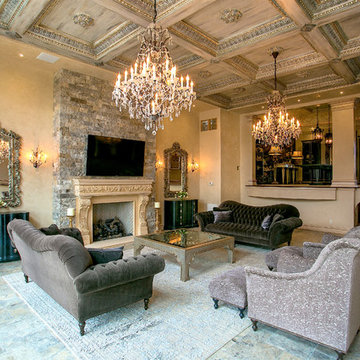
Living room - huge traditional formal limestone floor and gray floor living room idea in Cincinnati with a standard fireplace and a wall-mounted tv
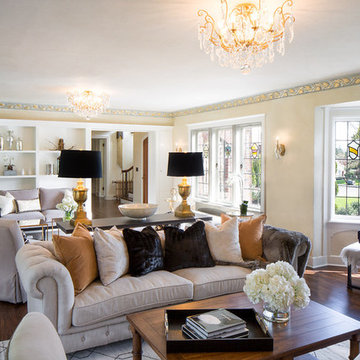
Inspiration for a large timeless formal and open concept limestone floor living room remodel in Phoenix with beige walls, a standard fireplace, a plaster fireplace and no tv
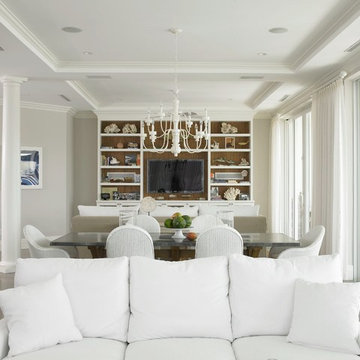
Another view of the open concept living area.
Example of a large transitional open concept limestone floor living room design in New York with a media wall
Example of a large transitional open concept limestone floor living room design in New York with a media wall
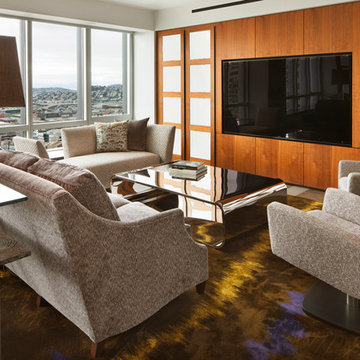
Half of the Living Room became a media area where the family watches movies and sports. The open-back sofa at the window functions as a chaise for reading. The two swivel chairs by Ted Boerner make TV viewing possible. The silk rug is from Tai Ping and the cabinetry is by Studio Becker
David O. Marlow
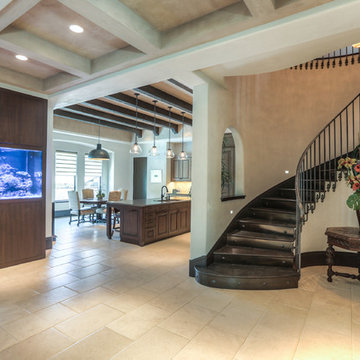
Inspiration for a large mediterranean open concept limestone floor and beige floor family room remodel in Houston with beige walls and no fireplace

This home had breathtaking views of Torrey Pines but the room itself had no character. We added the cove ceilings for the drama, but the entertainment unit took center stage! We wanted the unit to be as dramatic and custom as it could be without being too heavy in the space. The room had to be comfortable, livable and functional for the homeowners. By floating the unit and putting lighting under and on the sides with the stone behind, there is drama but without the heaviness so many entertainment centers have. Swivel rockers can use the space for the view or the television. We felt the room accomplished our goals and is a cozy spot for all.
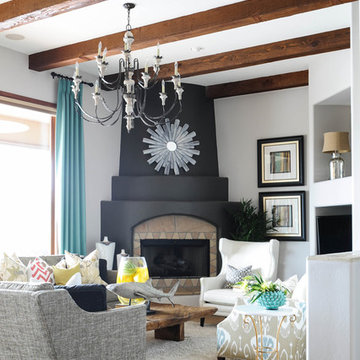
Living room - large eclectic open concept limestone floor and beige floor living room idea in Phoenix with white walls, a corner fireplace and a plaster fireplace
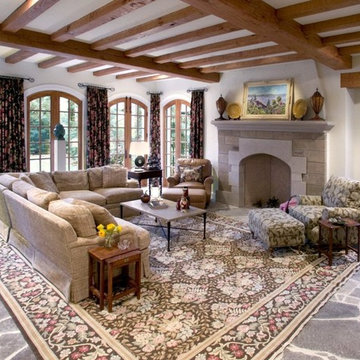
Photo by Dave Freers
Example of a large tuscan formal and open concept limestone floor living room design in Detroit with white walls, a standard fireplace, a stone fireplace and no tv
Example of a large tuscan formal and open concept limestone floor living room design in Detroit with white walls, a standard fireplace, a stone fireplace and no tv
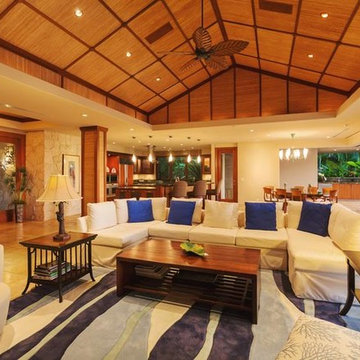
Mid-sized island style formal and open concept limestone floor and beige floor living room photo in New Orleans with beige walls
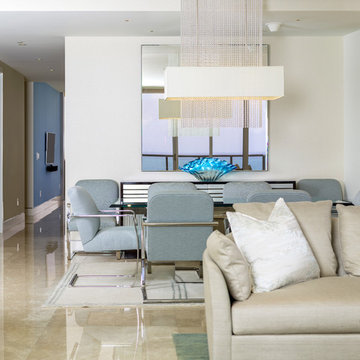
Inspiration for a mid-sized contemporary formal and open concept limestone floor living room remodel in Miami with beige walls, no fireplace and no tv
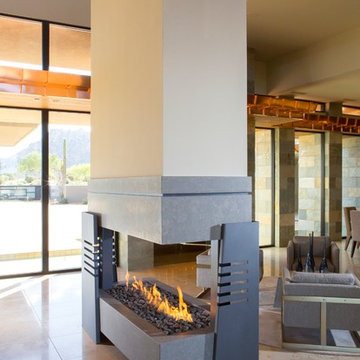
Anita Lang - IMI Design - Scottsdale, AZ
Large minimalist formal and open concept limestone floor and beige floor living room photo in Phoenix with beige walls, a hanging fireplace and a metal fireplace
Large minimalist formal and open concept limestone floor and beige floor living room photo in Phoenix with beige walls, a hanging fireplace and a metal fireplace
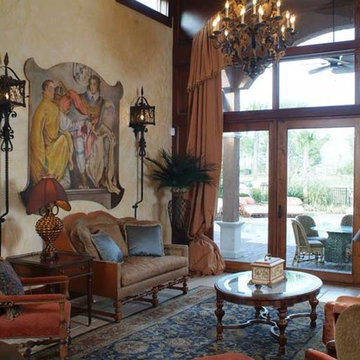
Lowrey Design Group, Inc
Living room - large mediterranean formal and open concept limestone floor living room idea in Other with beige walls
Living room - large mediterranean formal and open concept limestone floor living room idea in Other with beige walls
Living Space Ideas
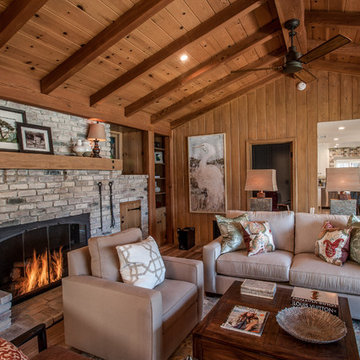
An update that kept the charm of the historic house. Den was turned into an expanded master suite with fireplace, and en suite spa level luxurious bathroom - his and her custom closets added.
Kitchen was expanded to a large eat in space, ceiling treatments and bay window built-in bench. custom through out with sweeping views of the lake.
Entire house and all rooms/bathrooms remodeled and updated
Before and Afters are a must see!!
8









