Living Space with a Metal Fireplace Ideas
Refine by:
Budget
Sort by:Popular Today
1 - 20 of 124 photos
Item 1 of 3
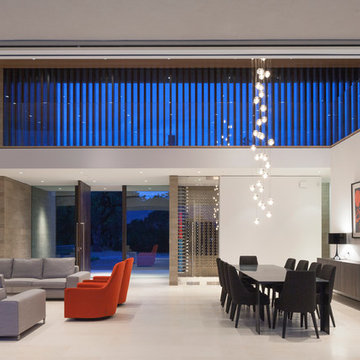
Russell Abraham Photography
Inspiration for a mid-sized modern formal and open concept limestone floor living room remodel in San Francisco with white walls, a ribbon fireplace and a metal fireplace
Inspiration for a mid-sized modern formal and open concept limestone floor living room remodel in San Francisco with white walls, a ribbon fireplace and a metal fireplace
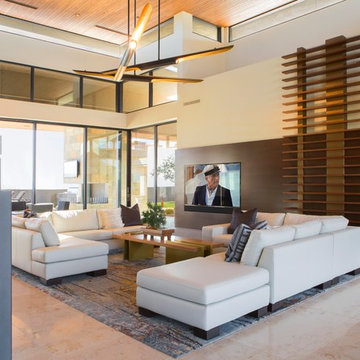
Anita Lang - IMI Design - Scottsdale, AZ
Example of a large trendy formal and open concept limestone floor and beige floor living room design in Phoenix with beige walls, a hanging fireplace and a metal fireplace
Example of a large trendy formal and open concept limestone floor and beige floor living room design in Phoenix with beige walls, a hanging fireplace and a metal fireplace

Living room - large contemporary open concept limestone floor living room idea in Miami with beige walls, a ribbon fireplace, a metal fireplace and a wall-mounted tv
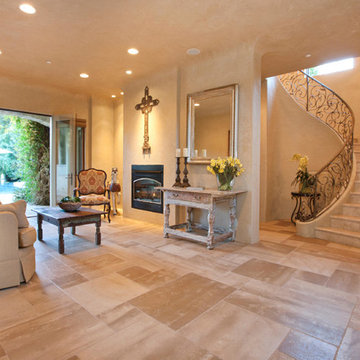
As you walk into the entry way you are overwhelmed by the warmth of the house because of the radiant heating, the soft warm colors and the natural light that seems to come from all directions.
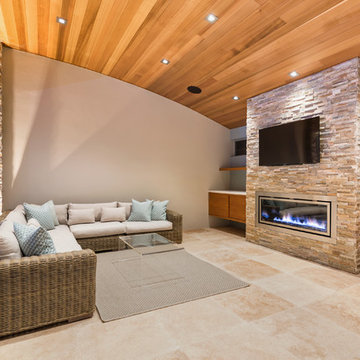
Mid-sized minimalist open concept limestone floor family room photo in San Francisco with multicolored walls, a standard fireplace, a metal fireplace and a wall-mounted tv

Great room, stack stone, 72” crave gas fireplace
Example of a large trendy open concept limestone floor, brown floor, exposed beam and wall paneling family room design in Phoenix with brown walls, a hanging fireplace, a metal fireplace and a wall-mounted tv
Example of a large trendy open concept limestone floor, brown floor, exposed beam and wall paneling family room design in Phoenix with brown walls, a hanging fireplace, a metal fireplace and a wall-mounted tv
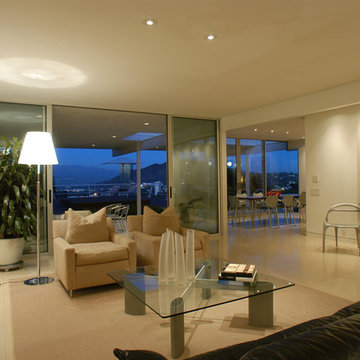
Ceiling to floor windows and custom Fleetwood sliding doors, exposed steel "I" beams and limestone flooring. Bernhardt Design GO chairs at Knoll Platner side table. Fireplace with silver-foiled wall and custom stainless steel surround.
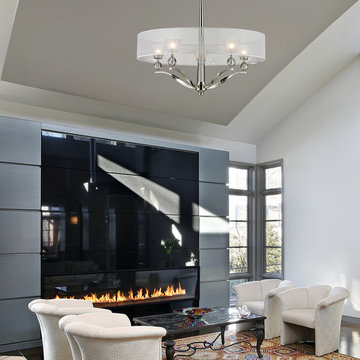
The Corisande Collection Brings Together Various Designer Elements To Create A Stunning Free-Flowing Presentation. Twisted Arms Radiate From A Solid Crystal Center Column Which Gracefully Support Clear Crystal Balls, Frosted Glass Diffusers And Silver Organza Drum Shades. The Shades Are Cleverly Held By Clear Glass Discs With No Visible Connecting Hardware, Giving The Appearance That They Are Free Floating. A Polished Nickel Finish Completes This Bold Statement.
Measurements and Information:
Polished Nickel Finish
From the Corisande Collection
Takes five 40 Watt G9 Bulb(s)
30.00'' Wide
24.00'' High
Contemporary Style
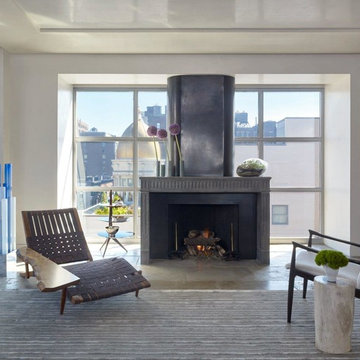
Peter Murdock
Family room - huge contemporary open concept limestone floor family room idea in New York with a music area, gray walls, a standard fireplace and a metal fireplace
Family room - huge contemporary open concept limestone floor family room idea in New York with a music area, gray walls, a standard fireplace and a metal fireplace
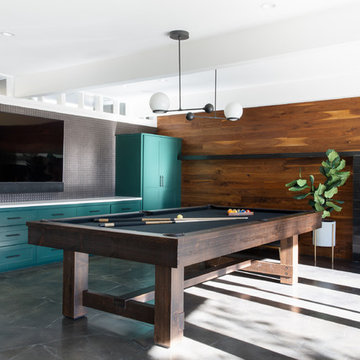
Inspiration for a large contemporary open concept limestone floor and brown floor game room remodel in Austin with multicolored walls, a standard fireplace, a metal fireplace and a wall-mounted tv
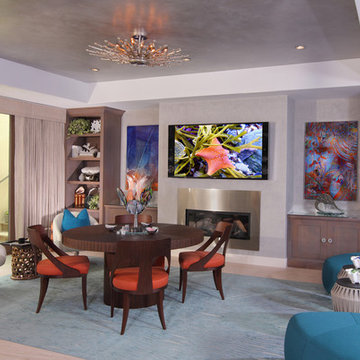
Chas Metivier
Game room - large eclectic open concept limestone floor game room idea in Orange County with gray walls, a standard fireplace, a metal fireplace and a media wall
Game room - large eclectic open concept limestone floor game room idea in Orange County with gray walls, a standard fireplace, a metal fireplace and a media wall
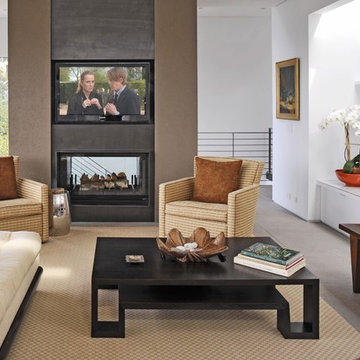
Large minimalist loft-style limestone floor living room photo in New York with white walls, a two-sided fireplace, a metal fireplace and a wall-mounted tv
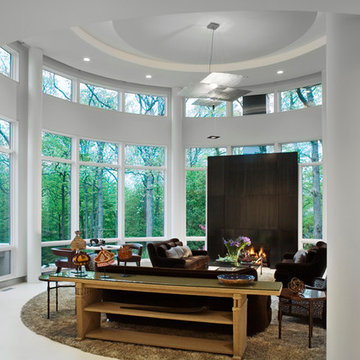
Example of a large trendy open concept limestone floor, white floor and vaulted ceiling family room design in Chicago with white walls, a metal fireplace, a concealed tv and a standard fireplace
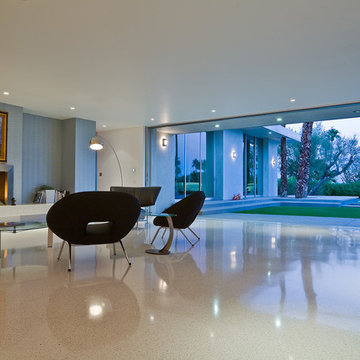
Example of a large minimalist open concept limestone floor living room design in Los Angeles with white walls, a standard fireplace, a metal fireplace and no tv
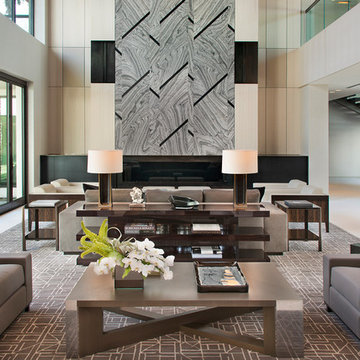
Blue Ocean Photography
Large trendy formal and open concept limestone floor living room photo in Miami with beige walls, a ribbon fireplace, a metal fireplace and no tv
Large trendy formal and open concept limestone floor living room photo in Miami with beige walls, a ribbon fireplace, a metal fireplace and no tv
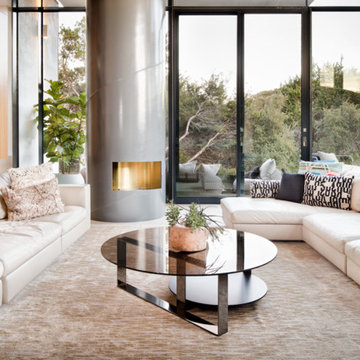
Inspiration for a huge contemporary open concept limestone floor living room remodel in Austin with a bar, a hanging fireplace, a metal fireplace and a media wall
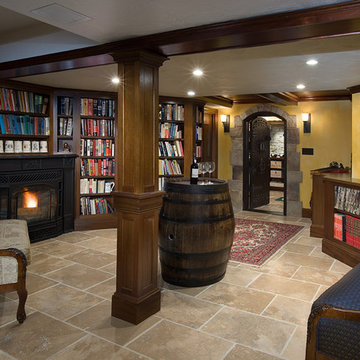
Charles River Wine Cellars is responsible for some amazing multi-room wine cellars. Each space has its own unique attributes and theme. Boston Blend Round, Mosaic, and Square & Rectangular thin stone veneer provided by Stoneyard.com has been used in many of these projects. Visit www.stoneyard.com/crwc for more information, photos, and video.
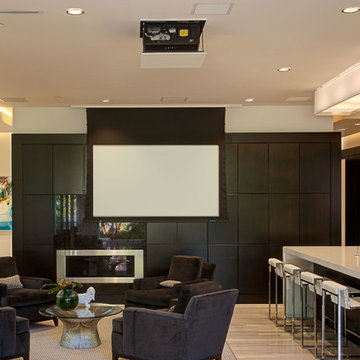
Azalea is The 2012 New American Home as commissioned by the National Association of Home Builders and was featured and shown at the International Builders Show and in Florida Design Magazine, Volume 22; No. 4; Issue 24-12. With 4,335 square foot of air conditioned space and a total under roof square footage of 5,643 this home has four bedrooms, four full bathrooms, and two half bathrooms. It was designed and constructed to achieve the highest level of “green” certification while still including sophisticated technology such as retractable window shades, motorized glass doors and a high-tech surveillance system operable just by the touch of an iPad or iPhone. This showcase residence has been deemed an “urban-suburban” home and happily dwells among single family homes and condominiums. The two story home brings together the indoors and outdoors in a seamless blend with motorized doors opening from interior space to the outdoor space. Two separate second floor lounge terraces also flow seamlessly from the inside. The front door opens to an interior lanai, pool, and deck while floor-to-ceiling glass walls reveal the indoor living space. An interior art gallery wall is an entertaining masterpiece and is completed by a wet bar at one end with a separate powder room. The open kitchen welcomes guests to gather and when the floor to ceiling retractable glass doors are open the great room and lanai flow together as one cohesive space. A summer kitchen takes the hospitality poolside.
Awards:
2012 Golden Aurora Award – “Best of Show”, Southeast Building Conference
– Grand Aurora Award – “Best of State” – Florida
– Grand Aurora Award – Custom Home, One-of-a-Kind $2,000,001 – $3,000,000
– Grand Aurora Award – Green Construction Demonstration Model
– Grand Aurora Award – Best Energy Efficient Home
– Grand Aurora Award – Best Solar Energy Efficient House
– Grand Aurora Award – Best Natural Gas Single Family Home
– Aurora Award, Green Construction – New Construction over $2,000,001
– Aurora Award – Best Water-Wise Home
– Aurora Award – Interior Detailing over $2,000,001
2012 Parade of Homes – “Grand Award Winner”, HBA of Metro Orlando
– First Place – Custom Home
2012 Major Achievement Award, HBA of Metro Orlando
– Best Interior Design
2012 Orlando Home & Leisure’s:
– Outdoor Living Space of the Year
– Specialty Room of the Year
2012 Gold Nugget Awards, Pacific Coast Builders Conference
– Grand Award, Indoor/Outdoor Space
– Merit Award, Best Custom Home 3,000 – 5,000 sq. ft.
2012 Design Excellence Awards, Residential Design & Build magazine
– Best Custom Home 4,000 – 4,999 sq ft
– Best Green Home
– Best Outdoor Living
– Best Specialty Room
– Best Use of Technology
2012 Residential Coverings Award, Coverings Show
2012 AIA Orlando Design Awards
– Residential Design, Award of Merit
– Sustainable Design, Award of Merit
2012 American Residential Design Awards, AIBD
– First Place – Custom Luxury Homes, 4,001 – 5,000 sq ft
– Second Place – Green Design
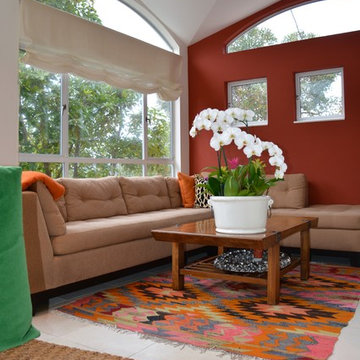
This inviting media room mixes a traditional sectional with a Moroccan inspirered kilm rug and leopard pillow under a vaulted ceiling. Brick red accent wall adds vibrancy and soft billowy Roman shade soften the architectural eyebrow windows.
Beige and orange. When a comfortable, cozy look is what you want, turn to natural shades of orange (with a little brown in them), beige and off-white. Pair these warm tones with rich red walls and natural fibers.
Living Space with a Metal Fireplace Ideas
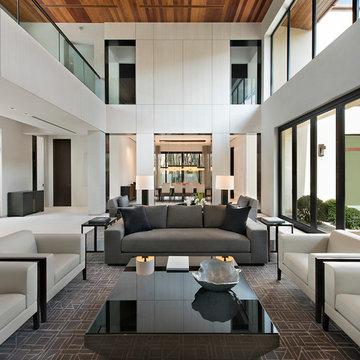
Blue Ocean Photography
Example of a large trendy formal and open concept limestone floor living room design in Miami with beige walls, a ribbon fireplace, a metal fireplace and no tv
Example of a large trendy formal and open concept limestone floor living room design in Miami with beige walls, a ribbon fireplace, a metal fireplace and no tv
1









