All Fireplaces Living Space Ideas
Refine by:
Budget
Sort by:Popular Today
1 - 20 of 1,975 photos
Item 1 of 3
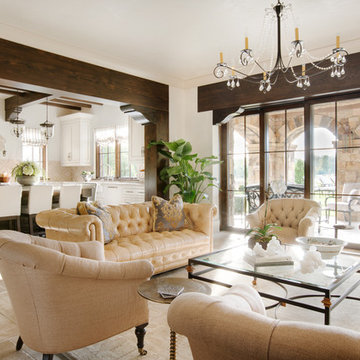
Gabriel Builders Showroom/Gathering room off functioning kitchen with pewter island. LImestone floors, plaster walls, Douglas Fir beams. Limestone floor extends thru lift and slide doors to outdoor arched porch with gas lanterns and swimming pool. View of Cliffs at Mountain Park golf course and NC mountains

Clerestory windows flood the family room with light and showcase the home's clean lines. A soaring limestone wall serves as the backdrop for a fireplace wall of blackened steel panels.
Project Details // Now and Zen
Renovation, Paradise Valley, Arizona
Architecture: Drewett Works
Builder: Brimley Development
Interior Designer: Ownby Design
Photographer: Dino Tonn
Millwork: Rysso Peters
Limestone (Demitasse) flooring and walls: Solstice Stone
Windows (Arcadia): Elevation Window & Door
Faux plants: Botanical Elegance
https://www.drewettworks.com/now-and-zen/

Inspiration for a mid-sized contemporary open concept limestone floor, gray floor and vaulted ceiling family room remodel in Dallas with beige walls, a standard fireplace, a stacked stone fireplace and a wall-mounted tv

Living room quartzite fireplace surround next to a custom built-in sofa to gaze at the San Francisco bay view.
Inspiration for a mid-sized contemporary open concept white floor and limestone floor living room remodel in San Francisco with white walls, a ribbon fireplace, a stone fireplace and no tv
Inspiration for a mid-sized contemporary open concept white floor and limestone floor living room remodel in San Francisco with white walls, a ribbon fireplace, a stone fireplace and no tv

Example of a large minimalist open concept and formal limestone floor living room design in San Francisco with a ribbon fireplace, a wall-mounted tv, white walls and a stone fireplace
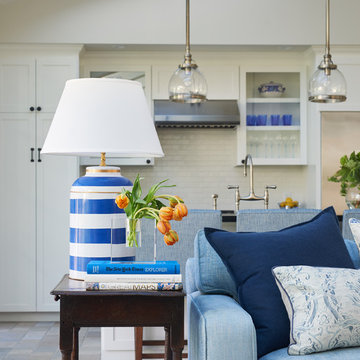
Konstrukt Photo
Mid-sized transitional open concept limestone floor and gray floor living room photo in San Francisco with gray walls, a standard fireplace, a stone fireplace and a wall-mounted tv
Mid-sized transitional open concept limestone floor and gray floor living room photo in San Francisco with gray walls, a standard fireplace, a stone fireplace and a wall-mounted tv
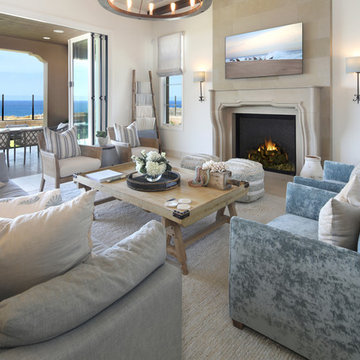
Inspiration for a large mediterranean open concept limestone floor living room remodel in Orange County with white walls, a standard fireplace, a stone fireplace and a wall-mounted tv

The focal point of this beautiful family room is the bookmatched marble fireplace wall. A contemporary linear fireplace and big screen TV provide comfort and entertainment for the family room, while a large sectional sofa and comfortable chaise provide seating for up to nine guests. Lighted LED bookcase cabinets flank the fireplace with ample storage in the deep drawers below. This family room is both functional and beautiful for an active family.
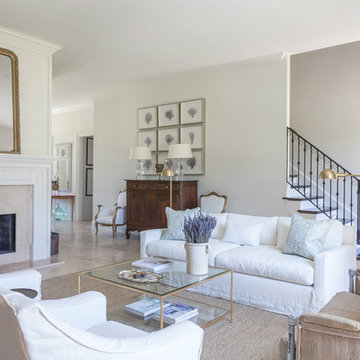
Inspiration for a mid-sized transitional formal and enclosed limestone floor and beige floor living room remodel in New Orleans with white walls, a standard fireplace, a stone fireplace and no tv
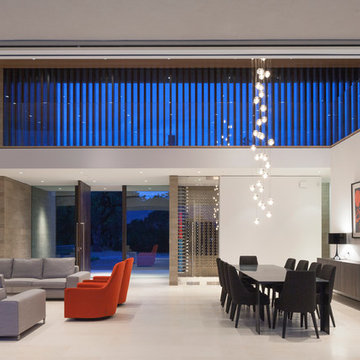
Russell Abraham Photography
Inspiration for a mid-sized modern formal and open concept limestone floor living room remodel in San Francisco with white walls, a ribbon fireplace and a metal fireplace
Inspiration for a mid-sized modern formal and open concept limestone floor living room remodel in San Francisco with white walls, a ribbon fireplace and a metal fireplace
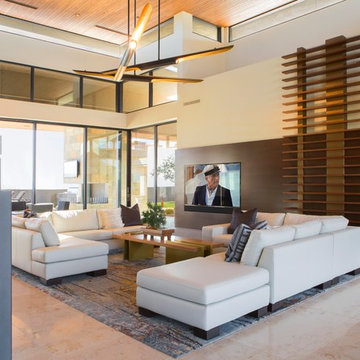
Anita Lang - IMI Design - Scottsdale, AZ
Example of a large trendy formal and open concept limestone floor and beige floor living room design in Phoenix with beige walls, a hanging fireplace and a metal fireplace
Example of a large trendy formal and open concept limestone floor and beige floor living room design in Phoenix with beige walls, a hanging fireplace and a metal fireplace
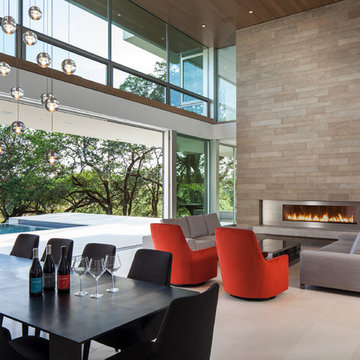
Russell Abraham Photography
Living room - mid-sized contemporary formal and open concept limestone floor living room idea in San Francisco with white walls and a ribbon fireplace
Living room - mid-sized contemporary formal and open concept limestone floor living room idea in San Francisco with white walls and a ribbon fireplace
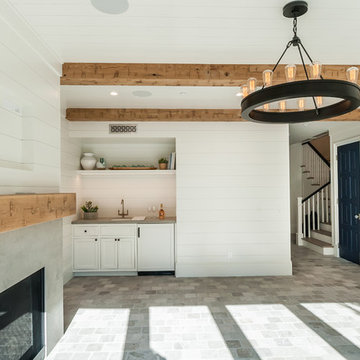
Mid-sized farmhouse open concept limestone floor and gray floor game room photo in Los Angeles with white walls, a standard fireplace, a concrete fireplace and a wall-mounted tv

Living room - large contemporary open concept limestone floor living room idea in Miami with beige walls, a ribbon fireplace, a metal fireplace and a wall-mounted tv

A stunning farmhouse styled home is given a light and airy contemporary design! Warm neutrals, clean lines, and organic materials adorn every room, creating a bright and inviting space to live.
The rectangular swimming pool, library, dark hardwood floors, artwork, and ornaments all entwine beautifully in this elegant home.
Project Location: The Hamptons. Project designed by interior design firm, Betty Wasserman Art & Interiors. From their Chelsea base, they serve clients in Manhattan and throughout New York City, as well as across the tri-state area and in The Hamptons.
For more about Betty Wasserman, click here: https://www.bettywasserman.com/
To learn more about this project, click here: https://www.bettywasserman.com/spaces/modern-farmhouse/
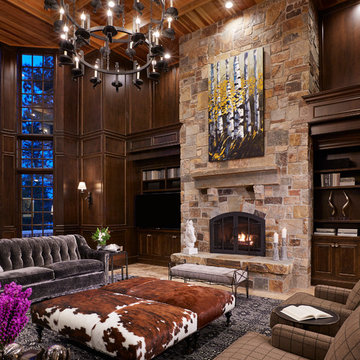
Martha O'Hara Interiors, Interior Design & Photo Styling | Corey Gaffer, Photography | Please Note: All “related,” “similar,” and “sponsored” products tagged or listed by Houzz are not actual products pictured. They have not been approved by Martha O’Hara Interiors nor any of the professionals credited. For information about our work, please contact design@oharainteriors.com.
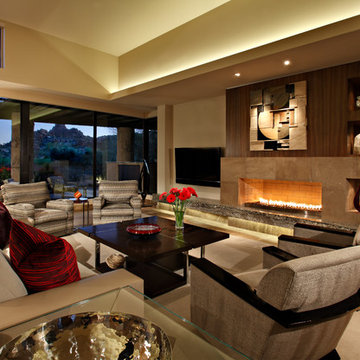
This living room includes a stone and wood fireplace, Scott Group area rug, Brueton chairs, and an A. Rudin sofa.
Homes located in Scottsdale, Arizona. Designed by Design Directives, LLC. who also serves Phoenix, Paradise Valley, Cave Creek, Carefree, and Sedona.
For more about Design Directives, click here: https://susanherskerasid.com/
To learn more about this project, click here: https://susanherskerasid.com/scottsdale-modern-remodel/
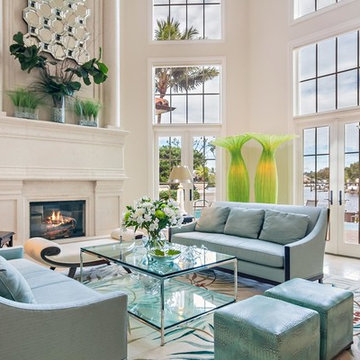
Captured To Sell
Inspiration for a large transitional formal limestone floor and beige floor living room remodel in Miami with beige walls, a standard fireplace and a stone fireplace
Inspiration for a large transitional formal limestone floor and beige floor living room remodel in Miami with beige walls, a standard fireplace and a stone fireplace
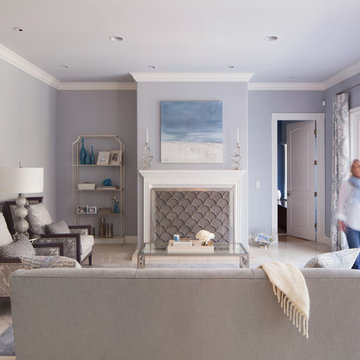
The challenge in the living room was to keep it dressy for formal entertaining, while keeping it coordinated with the more casual outdoor entertaining area. We used the blue and grey motif on the deck and inside for a comfortable indoor/outdoor flow.
Photo: Caren Alpert
All Fireplaces Living Space Ideas

Michael Hunter
Inspiration for a mid-sized transitional formal and enclosed limestone floor living room remodel in Austin with a standard fireplace, a stone fireplace, no tv and gray walls
Inspiration for a mid-sized transitional formal and enclosed limestone floor living room remodel in Austin with a standard fireplace, a stone fireplace, no tv and gray walls
1









