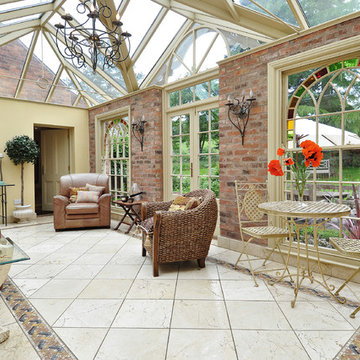Victorian Living Space Ideas
Refine by:
Budget
Sort by:Popular Today
1 - 20 of 20 photos
Item 1 of 3
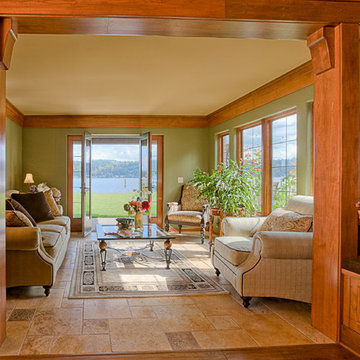
Example of an ornate enclosed limestone floor and beige floor family room design in Seattle with green walls, no fireplace and no tv
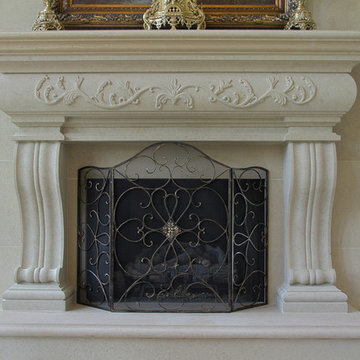
Inspiration for a large victorian formal and open concept limestone floor and beige floor living room remodel in Other with white walls, a standard fireplace, a stone fireplace and no tv
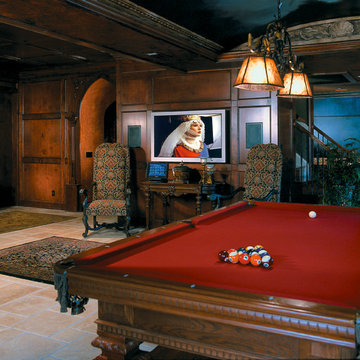
Example of a large ornate open concept limestone floor and beige floor game room design in Atlanta with brown walls, no fireplace and a wall-mounted tv
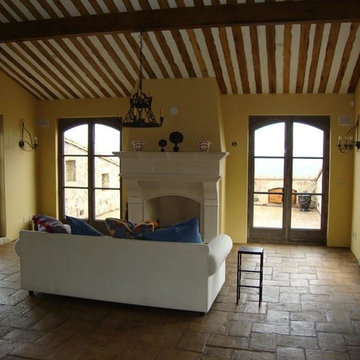
Mid-sized ornate formal and open concept limestone floor and beige floor living room photo in San Francisco with yellow walls, a standard fireplace, a stone fireplace and no tv
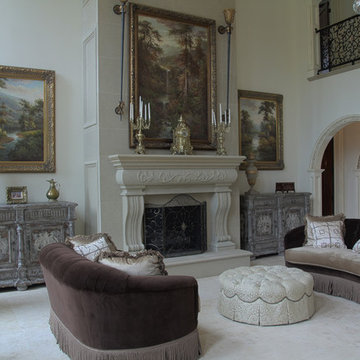
Limestone fireplace with corresponding tiles are the focus of this private home's living room.
Large ornate formal and enclosed limestone floor and beige floor living room photo in Other with white walls, a standard fireplace, a stone fireplace and no tv
Large ornate formal and enclosed limestone floor and beige floor living room photo in Other with white walls, a standard fireplace, a stone fireplace and no tv
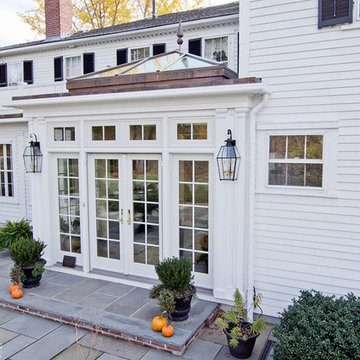
Example of a small ornate limestone floor sunroom design in Boston with a wood stove, a stone fireplace and a glass ceiling
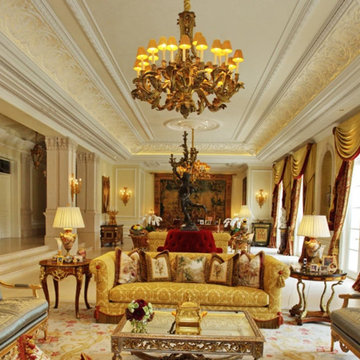
Living room - huge victorian formal and open concept limestone floor and beige floor living room idea in Los Angeles with beige walls, no fireplace and no tv
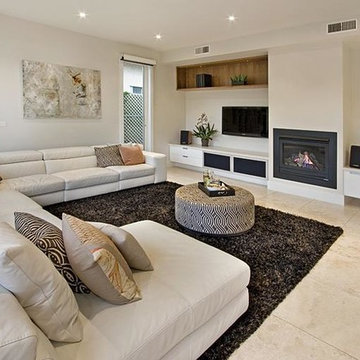
Large area of glass sliding doors with butt jointed corner window and bi fold doors to dining area , looking out to pool area. Gas log fire place.
Family room - victorian limestone floor family room idea in Melbourne with a standard fireplace, a metal fireplace and a wall-mounted tv
Family room - victorian limestone floor family room idea in Melbourne with a standard fireplace, a metal fireplace and a wall-mounted tv
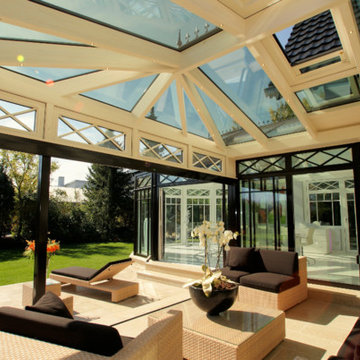
Dieser beeindrucke Wintergarten im viktorianischen Stil mit angeschlossenem Sommergarten wurde als Wohnraumerweiterung konzipiert und umgesetzt. Er sollte das Haus elegant zum großen Garten hin öffnen. Dies ist auch vor allem durch den Sommergarten gelungen, dessen schiebbaren Ganzglaselemente eine fast komplette Öffnung erlauben. Der Clou bei diesem Wintergarten ist der Kontrast zwischen klassischer Außenansicht und einem topmodernen Interieur-Design, das in einem edlen Weiß gehalten wurde. So lässt sich ganzjährig der Garten in vollen Zügen genießen, besonders auch abends dank stimmungsvollen Dreamlights in der Dachkonstruktion.
Gerne verwirklichen wir auch Ihren Traum von einem viktorianischen Wintergarten. Mehr Infos dazu finden Sie auf unserer Webseite www.krenzer.de. Sie können uns gerne telefonisch unter der 0049 6681 96360 oder via E-Mail an mail@krenzer.de erreichen. Wir würden uns freuen, von Ihnen zu hören. Auf unserer Webseite (www.krenzer.de) können Sie sich auch gerne einen kostenlosen Katalog bestellen.

Beautiful Living Room, Steeped in classical tradition
Photo by Florian Knorn
Large ornate open concept and formal limestone floor and beige floor living room photo in Dublin with beige walls, a standard fireplace, a stone fireplace and no tv
Large ornate open concept and formal limestone floor and beige floor living room photo in Dublin with beige walls, a standard fireplace, a stone fireplace and no tv
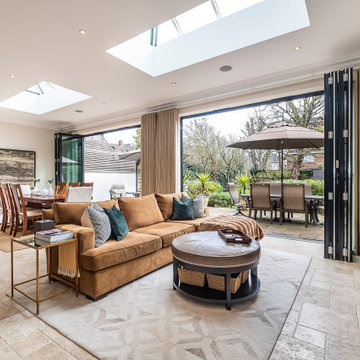
Ornate open concept limestone floor and beige floor living room photo in Other with gray walls and a wall-mounted tv

This downtown Shrewsbury, MA project was a collaborative effort between our talented design team and the discerning eye of the homeowner. Our goal was to carefully plan and construct an orangery-style addition in a very difficult location without significantly altering the architectural flow of the existing colonial home.
The traditional style of an English orangery is characterized by large windows built into the construction as well as a hip style skylight centered within the space (adding a masterful touch of class). In keeping with this theme, we were able to incorporate Anderson architectural French doors and a spectacular skylight so as to allow an optimum amount of light into the structure.
Engineered and constructed using solid dimensional lumber and insulated in compliance with (and exceeding) international residential building code requirements, this bespoke orangery blends the beauty of old world design with the substantial benefits of contemporary construction practices.
Bringing together the very best characteristics of a Sunspace Design project, the orangery featured here provides the warmth of a traditional English AGA stove, the rustic feel of a bluestone floor, and the elegance of custom exterior and interior decorative finishes. We invite you to add a modern English orangery to your own home so that you can enjoy a lovely dining space with your family, or simply an extra area to sit back and relax within.
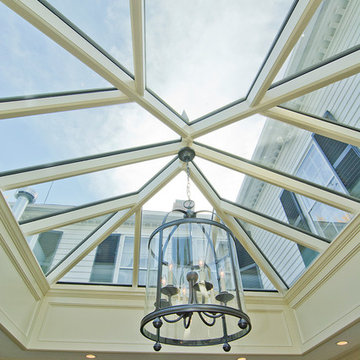
Inspiration for a small victorian limestone floor sunroom remodel in Boston with a wood stove and a glass ceiling
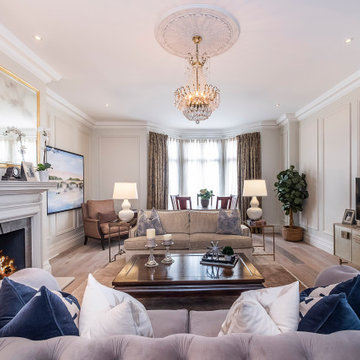
Living room - victorian open concept limestone floor and beige floor living room idea in Other with gray walls and a wall-mounted tv
Victorian Living Space Ideas
1










