Living Space with a Corner TV Ideas
Refine by:
Budget
Sort by:Popular Today
101 - 120 of 1,964 photos
Item 1 of 2
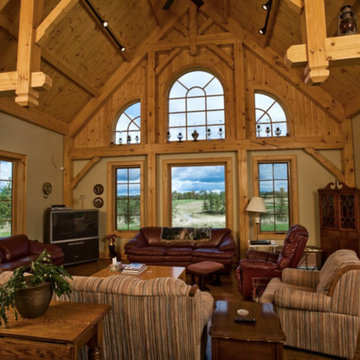
Example of a large arts and crafts open concept medium tone wood floor family room design in Boston with white walls, no fireplace and a corner tv
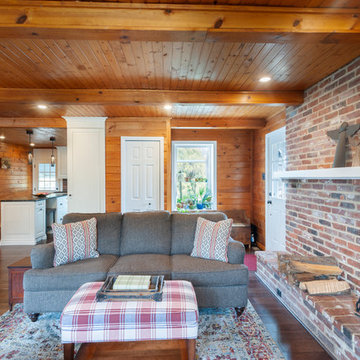
The clients' own furniture was given new life in the updated rooms. A,n area rug cocktail ottoman and cube tables were added to enhance and complete the space.
The old plant window was added to replace the old to support the clients' love of plants
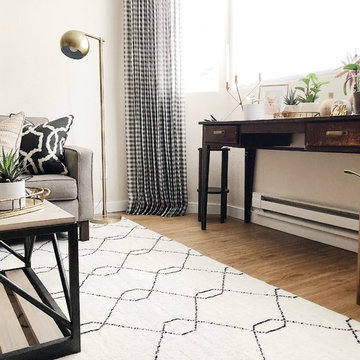
Inspiration for a small 1960s enclosed light wood floor family room remodel in Seattle with beige walls, no fireplace and a corner tv
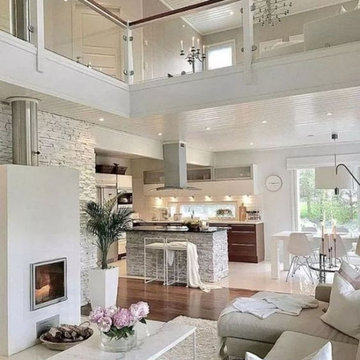
Contemporary home remodel with newly paved walls, glass stairway, new kitchen cabinetry, and island construction.
Inspiration for a huge contemporary open concept laminate floor family room remodel in Los Angeles with a bar, white walls, a standard fireplace, a plaster fireplace and a corner tv
Inspiration for a huge contemporary open concept laminate floor family room remodel in Los Angeles with a bar, white walls, a standard fireplace, a plaster fireplace and a corner tv
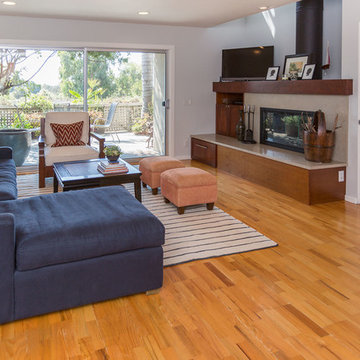
Open concept living room with a blue linen Restoration Hardware couch, black and white striped Restoration Hardware flat weave rug and custom orange ottomans. Custom fireplace surround includes cherry mantle and cabinetry and seagrass limestone surround.
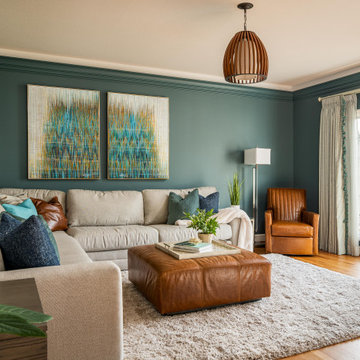
It is important to be comfortable in your home and this families request was to have a comfy space to relax as a family- and they now have a beautiful comfortable space to enjoy.
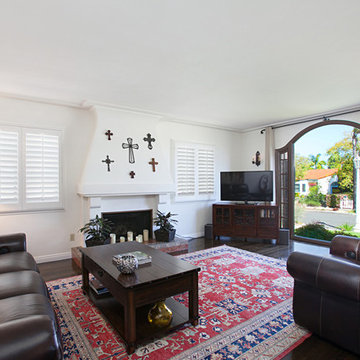
PreviewFirst.com
Inspiration for a scandinavian family room remodel in San Diego with a corner tv
Inspiration for a scandinavian family room remodel in San Diego with a corner tv
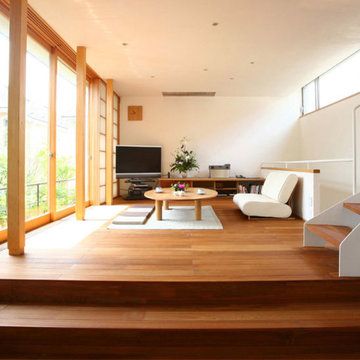
Family room - large contemporary open concept medium tone wood floor family room idea in San Francisco with white walls, no fireplace and a corner tv
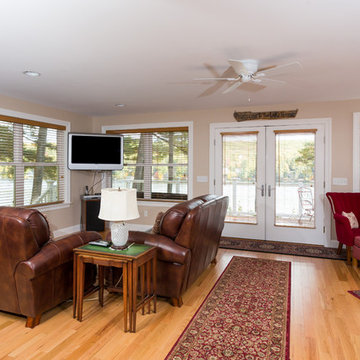
Family room - mid-sized traditional open concept light wood floor family room idea in Boston with a music area, beige walls, no fireplace and a corner tv
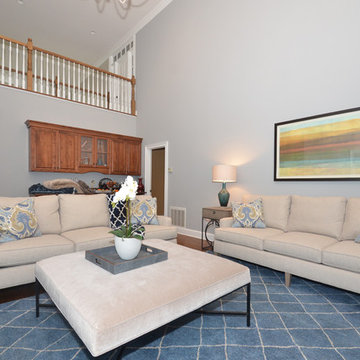
Diane Wagner
Large transitional open concept medium tone wood floor family room photo in New York with gray walls, a standard fireplace, a stone fireplace and a corner tv
Large transitional open concept medium tone wood floor family room photo in New York with gray walls, a standard fireplace, a stone fireplace and a corner tv
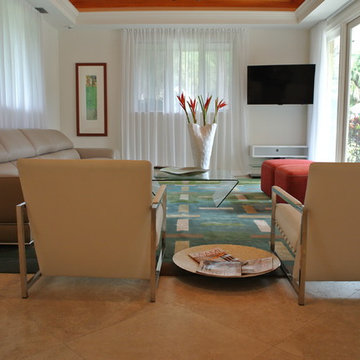
A TOUCHDOWN BY DESIGN
Interior design by Jennifer Corredor, J Design Group, Coral Gables, Florida
Text by Christine Davis
Photography by Pablo Corredor Miami, Florida
What did Detroit Lions linebacker, Stephen Tulloch, do when he needed a decorator for his new Miami 10,000-square-foot home? He tackled the situation by hiring interior designer Jennifer Corredor. Never defensive, he let her have run of the field. “He’d say, ‘Jen, do your thing,’” she says. And she did it well.
The first order of the day was to get a lay of the land and a feel for what he wanted. For his primary residence, Tulloch chose a home in Pinecrest, Florida. — a great family neighborhood known for its schools and ample lot sizes. “His lot is huge,” Corredor says. “He could practice his game there if he wanted.”
A laidback feeling permeates the suburban village, where mostly Mediterranean homes intermix with a few modern styles. With views toward the pool and a landscaped yard, Tulloch’s 10,000-square-foot home touches on both, a Mediterranean exterior with chic contemporary interiors.
Step inside, where high ceilings and a sculptural stairway with oak treads and linear spindles immediately capture the eye. “Knowing he was more inclined toward an uncluttered look, and taking into consideration his age and lifestyle, I naturally took the path of choosing more modern furnishings,” the designer says.
In the dining room, Tulloch specifically asked for a round table and Corredor found “Xilos Simplice” by Maxalto, a table that seats six to eight and has a Lazy Susan.
And just past the stairway, two armless chairs from Calligaris and a semi-round sofa shape the living room. In keeping with Tulloch’s desire for a simple no-fuss lifestyle, leather is often used for upholstery. “He preferred wipe-able areas,” she says. “Nearly everything in the living room is clad in leather.”
An architecturally striking, oak-coffered ceiling warms the family room, while Saturnia marble flooring grounds the space in cool comfort. “Since it’s just off the kitchen, this relaxed space provides the perfect place for family and friends to congregate — somewhere to hang out,” Corredor says. The deep-seated sofa wrapped in tan leather and Minotti armchairs in white join a pair of linen-clad ottomans for ample seating.
With eight bedrooms in the home, there was “plenty of space to repurpose,” Corredor says. “Five are used for sleeping quarters, but the others have been converted into a billiard room, a home office and the memorabilia room.” On the first floor, the billiard room is set for fun and entertainment with doors that open to the pool area.
The memorabilia room presented quite a challenge. Undaunted, Corredor delved into a seemingly never-ending collection of mementos to create a tribute to Tulloch’s career. “His team colors are blue and white, so we used those colors in this space,” she says.
In a nod to Tulloch’s career on and off the field, his home office displays awards, recognition plaques and photos from his foundation. A Copenhagen desk, Herman Miller chair and leather-topped credenza further an aura of masculinity.
All about relaxation, the master bedroom would not be complete without its own sitting area for viewing sports updates or late-night movies. Here, lounge chairs recline to create the perfect spot for Tulloch to put his feet up and watch TV. “He wanted it to be really comfortable,” Corredor says
A total redo was required in the master bath, where the now 12-foot-long shower is a far cry from those in a locker room. “This bath is more like a launching pad to get you going in the morning,” Corredor says.
“All in all, it’s a fun, warm and beautiful environment,” the designer says. “I wanted to create something unique, that would make my client proud and happy.” In Tulloch’s world, that’s a touchdown.
Your friendly Interior design firm in Miami at your service.
Contemporary - Modern Interior designs.
Top Interior Design Firm in Miami – Coral Gables.
Office,
Offices,
Kitchen,
Kitchens,
Bedroom,
Bedrooms,
Bed,
Queen bed,
King Bed,
Single bed,
House Interior Designer,
House Interior Designers,
Home Interior Designer,
Home Interior Designers,
Residential Interior Designer,
Residential Interior Designers,
Modern Interior Designers,
Miami Beach Designers,
Best Miami Interior Designers,
Miami Beach Interiors,
Luxurious Design in Miami,
Top designers,
Deco Miami,
Luxury interiors,
Miami modern,
Interior Designer Miami,
Contemporary Interior Designers,
Coco Plum Interior Designers,
Miami Interior Designer,
Sunny Isles Interior Designers,
Pinecrest Interior Designers,
Interior Designers Miami,
J Design Group interiors,
South Florida designers,
Best Miami Designers,
Miami interiors,
Miami décor,
Miami Beach Luxury Interiors,
Miami Interior Design,
Miami Interior Design Firms,
Beach front,
Top Interior Designers,
top décor,
Top Miami Decorators,
Miami luxury condos,
Top Miami Interior Decorators,
Top Miami Interior Designers,
Modern Designers in Miami,
modern interiors,
Modern,
Pent house design,
white interiors,
Miami, South Miami, Miami Beach, South Beach, Williams Island, Sunny Isles, Surfside, Fisher Island, Aventura, Brickell, Brickell Key, Key Biscayne, Coral Gables, CocoPlum, Coconut Grove, Pinecrest, Miami Design District, Golden Beach, Downtown Miami, Miami Interior Designers, Miami Interior Designer, Interior Designers Miami, Modern Interior Designers, Modern Interior Designer, Modern interior decorators, Contemporary Interior Designers, Interior decorators, Interior decorator, Interior designer, Interior designers, Luxury, modern, best, unique, real estate, decor
J Design Group – Miami Interior Design Firm – Modern – Contemporary
Contact us: (305) 444-4611
http://www.JDesignGroup.com
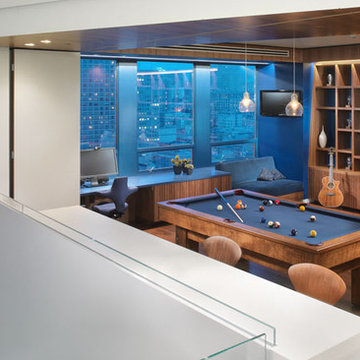
A complete interior build out of a two level penthouse located on Market Street. The design highlights the dramatic downtown views by visually separating the inner and outer bands of the living space. The use of light colors at the windows creates a visual extension to the "sky-zone". Structural alterations were required to create a mezzanine and stair opening to the 2nd level. Finishes include cantilevered steel and wood stairs, stainless steel kitchen countertops and a custom wine storage unit. The use of telescoping doors in the master suite provides privacy from the living/media room below. A modern master bath includes SwitchLite privacy glass that changes from clear to translucent glass.
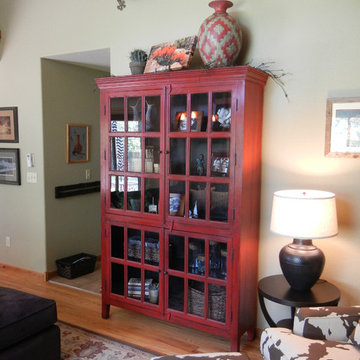
Inspiration for a mid-sized rustic open concept medium tone wood floor family room remodel in Denver with gray walls, a standard fireplace, a tile fireplace and a corner tv
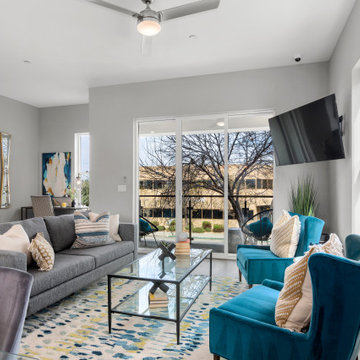
Family room - mid-sized contemporary loft-style light wood floor and brown floor family room idea in Sacramento with a music area, gray walls and a corner tv
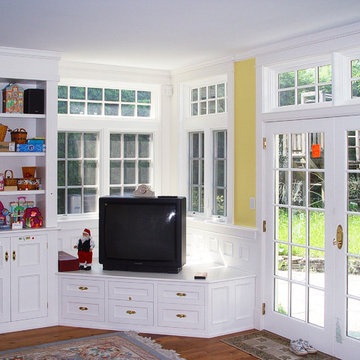
Example of a classic open concept medium tone wood floor living room design in Philadelphia with yellow walls, no fireplace and a corner tv
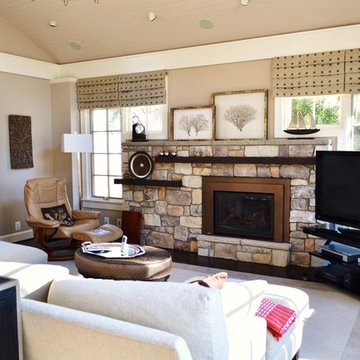
Tina Fontana
Trendy carpeted family room photo in Baltimore with beige walls, a standard fireplace, a stone fireplace and a corner tv
Trendy carpeted family room photo in Baltimore with beige walls, a standard fireplace, a stone fireplace and a corner tv
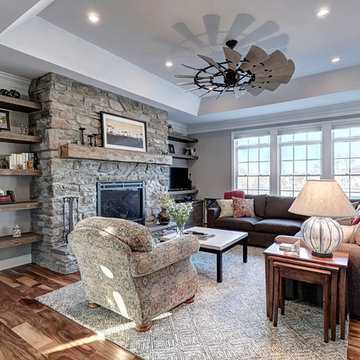
Family room - large craftsman open concept medium tone wood floor and brown floor family room idea in Other with gray walls, a standard fireplace, a stone fireplace and a corner tv
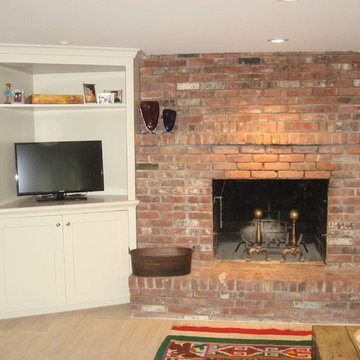
Previously unused fireplace will provide for cozy TV watching.
Example of a mid-sized eclectic enclosed porcelain tile family room design in New York with white walls, a standard fireplace and a corner tv
Example of a mid-sized eclectic enclosed porcelain tile family room design in New York with white walls, a standard fireplace and a corner tv
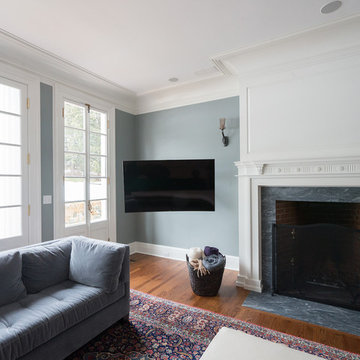
Example of a large classic open concept medium tone wood floor family room design in New York with blue walls, a standard fireplace and a corner tv
Living Space with a Corner TV Ideas
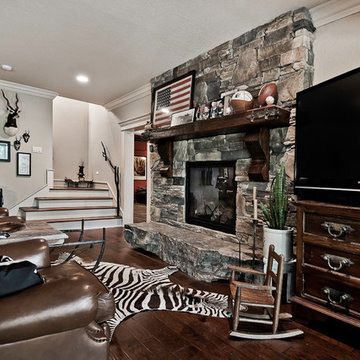
Example of a large transitional open concept dark wood floor and brown floor family room design in Other with a music area, beige walls, a standard fireplace, a stone fireplace and a corner tv
6









