Living Space with a Plaster Fireplace and a Corner TV Ideas
Refine by:
Budget
Sort by:Popular Today
1 - 20 of 69 photos
Item 1 of 3
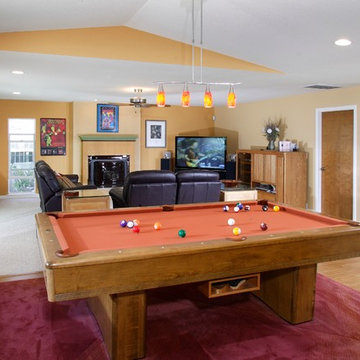
The view of this Great Room is looking from the kitchen area back to the family area. This allows the cook to be included in everything going on here while the cooking is going on. Notice the pendent lights over the pool table, they bring in all the colors of the walls and accessories.
Dave Adams Photographer
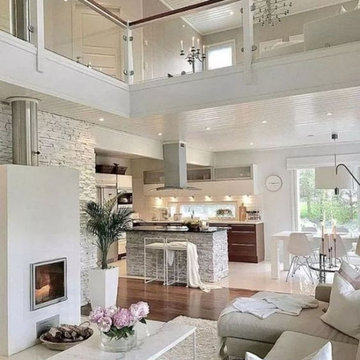
Contemporary home remodel with newly paved walls, glass stairway, new kitchen cabinetry, and island construction.
Inspiration for a huge contemporary open concept laminate floor family room remodel in Los Angeles with a bar, white walls, a standard fireplace, a plaster fireplace and a corner tv
Inspiration for a huge contemporary open concept laminate floor family room remodel in Los Angeles with a bar, white walls, a standard fireplace, a plaster fireplace and a corner tv
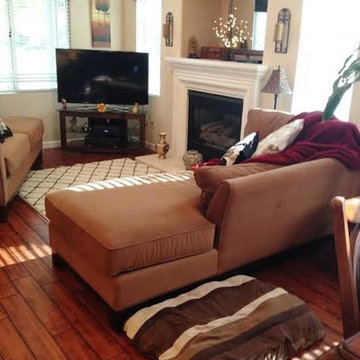
Family room - transitional medium tone wood floor family room idea in Sacramento with beige walls, a standard fireplace, a plaster fireplace and a corner tv
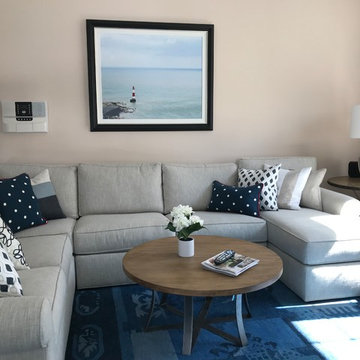
Example of a large transitional enclosed carpeted and beige floor family room design in Baltimore with a corner fireplace, a plaster fireplace and a corner tv
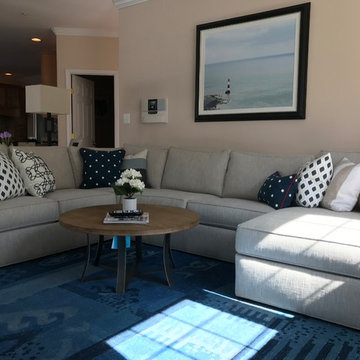
A large scaled patterned rug is layered over the carpeted area to bring color into the room. Pattern play is used with the custom pillows to keep the space cozy, and visually appealing. The attention to detail with the touch of red on a contrasted welt on select pillows helps highlight the custom artwork.
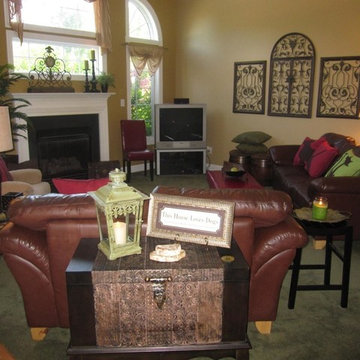
This is the after photo on a contemporary family redesign which turned out beautiful! Proper placement, color and furniture arrangement makes a room beautiful and charming!
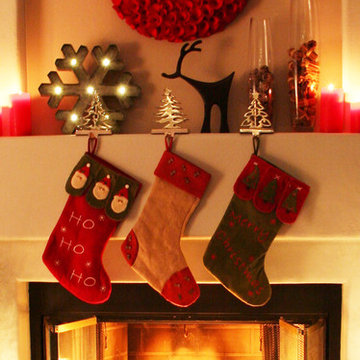
Family room fireplace holiday decor; using client's existing decor. Overall theme of the home's holiday decor was sort of a "woodland wonderland", using a lot of pine cones, branches and birds.
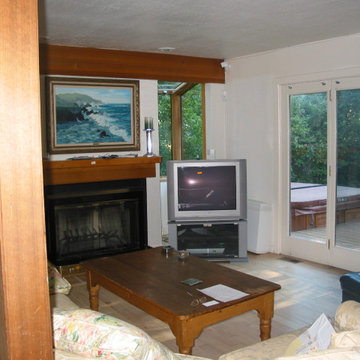
The before picture of the fireplace and door into the family room from the deck.
Example of a mid-sized transitional enclosed light wood floor and beige floor game room design in Salt Lake City with white walls, a standard fireplace, a plaster fireplace and a corner tv
Example of a mid-sized transitional enclosed light wood floor and beige floor game room design in Salt Lake City with white walls, a standard fireplace, a plaster fireplace and a corner tv
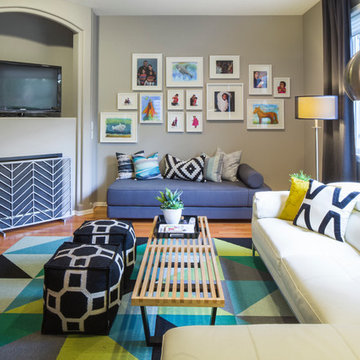
W H Earle Photography
Mid-sized minimalist open concept medium tone wood floor family room photo in Seattle with gray walls, a corner fireplace, a plaster fireplace and a corner tv
Mid-sized minimalist open concept medium tone wood floor family room photo in Seattle with gray walls, a corner fireplace, a plaster fireplace and a corner tv

Inspiration for a mid-sized 1950s formal and open concept laminate floor, brown floor and wood wall living room remodel in San Diego with green walls, a standard fireplace, a plaster fireplace and a corner tv
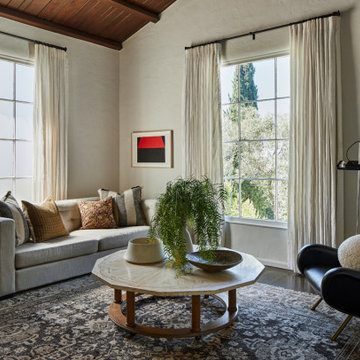
Reading Nook at Living Room faces rear yard with landscape beyond
Living room - large mediterranean formal and open concept dark wood floor, brown floor and exposed beam living room idea in Los Angeles with white walls, a standard fireplace, a plaster fireplace and a corner tv
Living room - large mediterranean formal and open concept dark wood floor, brown floor and exposed beam living room idea in Los Angeles with white walls, a standard fireplace, a plaster fireplace and a corner tv
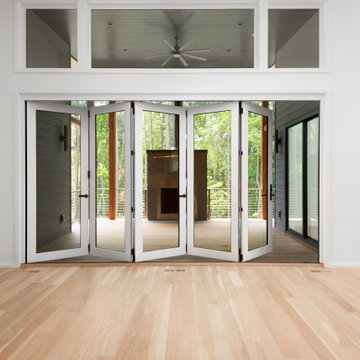
Living room - large transitional open concept light wood floor and vaulted ceiling living room idea in Other with white walls, a standard fireplace, a plaster fireplace and a corner tv
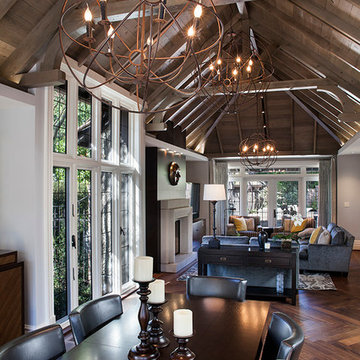
Mid-sized elegant enclosed medium tone wood floor and brown floor family room photo in Vancouver with gray walls, a standard fireplace, a plaster fireplace and a corner tv
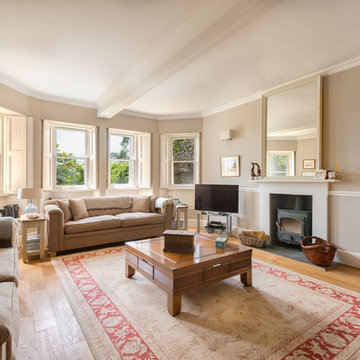
A Garden Apartment occupying the entire ground floor of this impressive Arts & Crafts House. The extensive accommodation has contemporary styling that compliments the period features and benefits from large sunny terraces overlooking the River Dart and out to sea. Photography by Colin Cadle Photo-Styling Jan Cadle
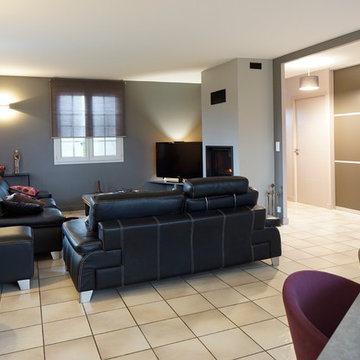
Nathalie Berthet
Mid-sized elegant open concept ceramic tile family room photo in Clermont-Ferrand with gray walls, a standard fireplace, a plaster fireplace and a corner tv
Mid-sized elegant open concept ceramic tile family room photo in Clermont-Ferrand with gray walls, a standard fireplace, a plaster fireplace and a corner tv
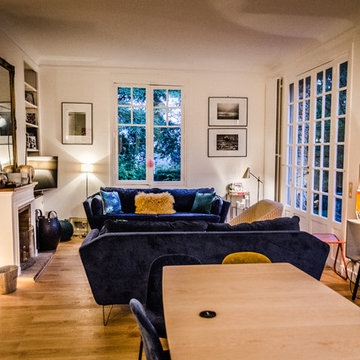
Family room - large contemporary open concept light wood floor and brown floor family room idea in Paris with white walls, a standard fireplace, a plaster fireplace and a corner tv
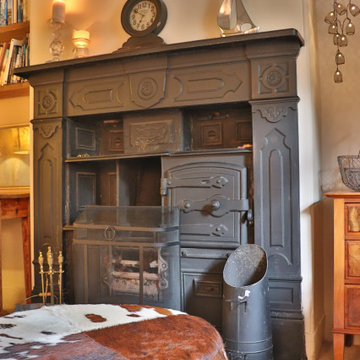
The room is widened utilising visual trickery. Existing furniture is re-used and new materials are natural and long lasting. This project was achieved with no electrical work required.
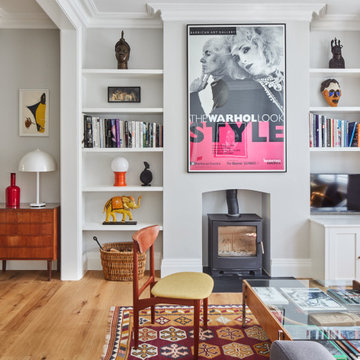
The refurbishment include on opening up and linking both the living room and the formal dining room to create a bigger room.
Inspiration for a mid-sized transitional formal and open concept light wood floor and brown floor living room remodel in London with gray walls, a wood stove, a plaster fireplace and a corner tv
Inspiration for a mid-sized transitional formal and open concept light wood floor and brown floor living room remodel in London with gray walls, a wood stove, a plaster fireplace and a corner tv
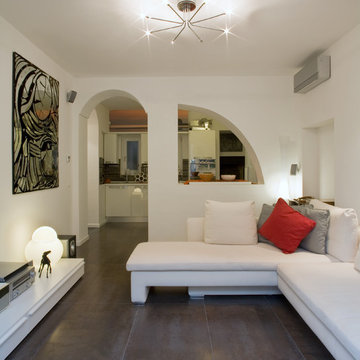
Foto by Carlo Guido Conti-progetto architetto Gusso
Inspiration for a large contemporary enclosed porcelain tile and gray floor family room remodel in Milan with white walls, a hanging fireplace, a plaster fireplace and a corner tv
Inspiration for a large contemporary enclosed porcelain tile and gray floor family room remodel in Milan with white walls, a hanging fireplace, a plaster fireplace and a corner tv
Living Space with a Plaster Fireplace and a Corner TV Ideas
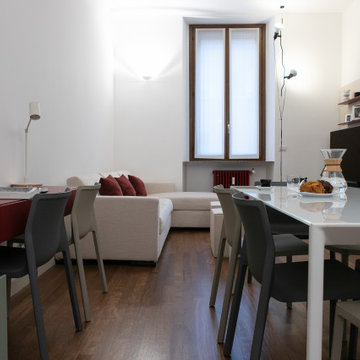
Progetto architettonico e Direzione lavori: arch. Valeria Federica Sangalli Gariboldi
General Contractor: ECO srl
Impresa edile: FR di Francesco Ristagno
Impianti elettrici: 3Wire
Impianti meccanici: ECO srl
Interior Artist: Paola Buccafusca
Fotografie: Federica Antonelli
Arredamento: Cavallini Linea C
1









