All Wall Treatments Living Space with a Corner TV Ideas
Refine by:
Budget
Sort by:Popular Today
1 - 20 of 263 photos
Item 1 of 3

Example of a small french country open concept porcelain tile, beige floor and wood wall living room design in New Orleans with white walls and a corner tv

The open plan home leads seamlessly from the great room or the entrance into the cozy lounge.
Living room - mid-sized modern open concept dark wood floor, vaulted ceiling and wall paneling living room idea in Portland Maine with blue walls and a corner tv
Living room - mid-sized modern open concept dark wood floor, vaulted ceiling and wall paneling living room idea in Portland Maine with blue walls and a corner tv
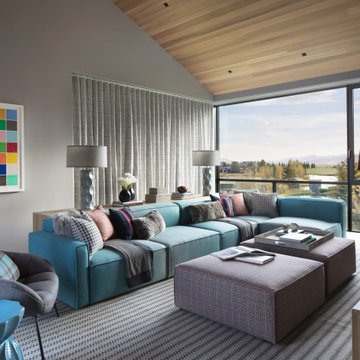
Mid-sized mountain style enclosed carpeted, multicolored floor, vaulted ceiling and wallpaper game room photo in Other with gray walls and a corner tv
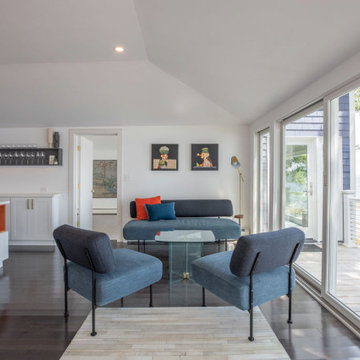
The open plan home leads seamlessly from the kitchen to this great social area. A comfortable seating area for coffee and cake or wine and nibbles on an evening.
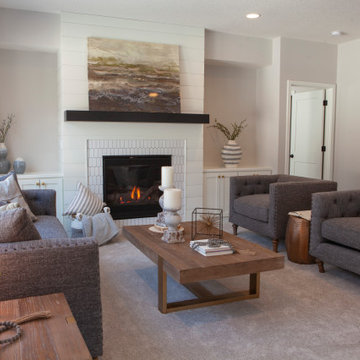
Mid-sized arts and crafts open concept carpeted, gray floor and shiplap wall family room photo in Minneapolis with gray walls, a standard fireplace, a tile fireplace and a corner tv

When she’s not on location for photo shoots or soaking in inspiration on her many travels, creative consultant, Michelle Adams, masterfully tackles her projects in the comfort of her quaint home in Michigan. Working with California Closets design consultant, Janice Fischer, Michelle set out to transform an underutilized room into a fresh and functional office that would keep her organized and motivated. Considering the space’s visible sight-line from most of the first floor, Michelle wanted a sleek system that would allow optimal storage, plenty of work space and an unobstructed view to outside.
Janice first addressed the room’s initial challenges, which included large windows spanning two of the three walls that were also low to floor where the system would be installed. Working closely with Michelle on an inventory of everything for the office, Janice realized that there were also items Michelle needed to store that were unique in size, such as portfolios. After their consultation, however, Janice proposed three, custom options to best suit the space and Michelle’s needs. To achieve a timeless, contemporary look, Janice used slab faces on the doors and drawers, no hardware and floated the portion of the system with the biggest sight-line that went under the window. Each option also included file drawers and covered shelving space for items Michelle did not want to have on constant display.
The completed system design features a chic, low profile and maximizes the room’s space for clean, open look. Simple and uncluttered, the system gives Michelle a place for not only her files, but also her oversized portfolios, supplies and fabric swatches, which are now right at her fingertips.
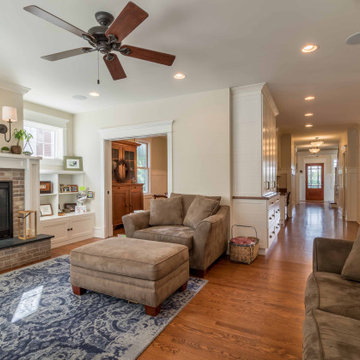
Example of a large cottage enclosed medium tone wood floor, brown floor, wallpaper ceiling and wallpaper living room design in Chicago with white walls, a standard fireplace, a brick fireplace and a corner tv
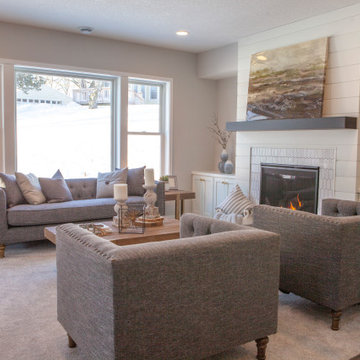
Family room - mid-sized craftsman open concept carpeted, gray floor and shiplap wall family room idea in Minneapolis with gray walls, a standard fireplace, a tile fireplace and a corner tv
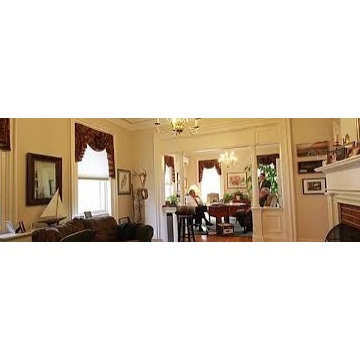
Meub Associates is a full-service law firm located in Rutland, Vermont. We represent individuals, organizations, and businesses throughout Vermont. Our firm uses a unique team approach so we can provide all of our clients with exceptional legal work and individual support.
When you hire one of us, you get the benefit of our combined expertise and experience.
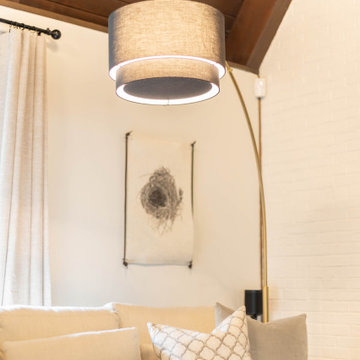
Example of a large classic formal and loft-style medium tone wood floor, brown floor, exposed beam and brick wall living room design in Indianapolis with white walls, a standard fireplace, a brick fireplace and a corner tv

Inspiration for a mid-sized 1950s formal and open concept laminate floor, brown floor and wood wall living room remodel in San Diego with green walls, a standard fireplace, a plaster fireplace and a corner tv
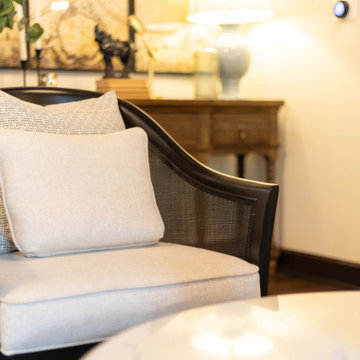
Inspiration for a large timeless formal and loft-style medium tone wood floor, brown floor, exposed beam and brick wall living room remodel in Indianapolis with white walls, a standard fireplace, a brick fireplace and a corner tv
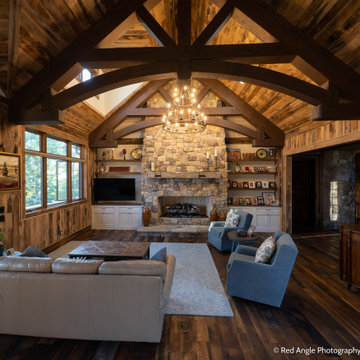
Mid-sized mountain style open concept dark wood floor, brown floor, exposed beam and wood wall family room photo in Other with a standard fireplace, a stone fireplace and a corner tv

When she’s not on location for photo shoots or soaking in inspiration on her many travels, creative consultant, Michelle Adams, masterfully tackles her projects in the comfort of her quaint home in Michigan. Working with California Closets design consultant, Janice Fischer, Michelle set out to transform an underutilized room into a fresh and functional office that would keep her organized and motivated. Considering the space’s visible sight-line from most of the first floor, Michelle wanted a sleek system that would allow optimal storage, plenty of work space and an unobstructed view to outside.
Janice first addressed the room’s initial challenges, which included large windows spanning two of the three walls that were also low to floor where the system would be installed. Working closely with Michelle on an inventory of everything for the office, Janice realized that there were also items Michelle needed to store that were unique in size, such as portfolios. After their consultation, however, Janice proposed three, custom options to best suit the space and Michelle’s needs. To achieve a timeless, contemporary look, Janice used slab faces on the doors and drawers, no hardware and floated the portion of the system with the biggest sight-line that went under the window. Each option also included file drawers and covered shelving space for items Michelle did not want to have on constant display.
The completed system design features a chic, low profile and maximizes the room’s space for clean, open look. Simple and uncluttered, the system gives Michelle a place for not only her files, but also her oversized portfolios, supplies and fabric swatches, which are now right at her fingertips.

Little River Cabin AirBnb
Example of a mid-sized mid-century modern loft-style plywood floor, beige floor, exposed beam and wood wall living room design in New York with beige walls, a wood stove and a corner tv
Example of a mid-sized mid-century modern loft-style plywood floor, beige floor, exposed beam and wood wall living room design in New York with beige walls, a wood stove and a corner tv

A modern replica of the ole farm home. The beauty and warmth of yesterday, combined with the luxury of today's finishes of windows, high ceilings, lighting fixtures, reclaimed flooring and beams and much more.
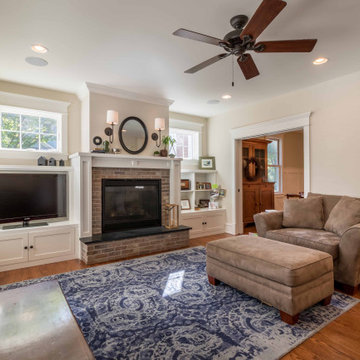
Living room - large country enclosed medium tone wood floor, brown floor, wallpaper ceiling and wallpaper living room idea in Chicago with white walls, a standard fireplace, a brick fireplace and a corner tv

This 1990s brick home had decent square footage and a massive front yard, but no way to enjoy it. Each room needed an update, so the entire house was renovated and remodeled, and an addition was put on over the existing garage to create a symmetrical front. The old brown brick was painted a distressed white.
The 500sf 2nd floor addition includes 2 new bedrooms for their teen children, and the 12'x30' front porch lanai with standing seam metal roof is a nod to the homeowners' love for the Islands. Each room is beautifully appointed with large windows, wood floors, white walls, white bead board ceilings, glass doors and knobs, and interior wood details reminiscent of Hawaiian plantation architecture.
The kitchen was remodeled to increase width and flow, and a new laundry / mudroom was added in the back of the existing garage. The master bath was completely remodeled. Every room is filled with books, and shelves, many made by the homeowner.
Project photography by Kmiecik Imagery.

Living room - large traditional formal and loft-style medium tone wood floor, brown floor, exposed beam and brick wall living room idea in Indianapolis with white walls, a standard fireplace, a brick fireplace and a corner tv
All Wall Treatments Living Space with a Corner TV Ideas
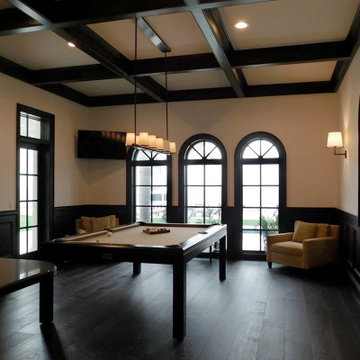
Inspiration for a mid-sized transitional dark wood floor, black floor, wood ceiling and wainscoting living room remodel in Tampa with a bar, black walls and a corner tv
1









