Living Space with White Walls and a Corner TV Ideas
Refine by:
Budget
Sort by:Popular Today
1 - 20 of 604 photos
Item 1 of 3
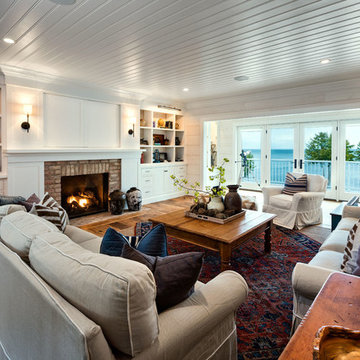
www.steinbergerphotos.com
Mid-sized elegant open concept medium tone wood floor and brown floor family room photo in Milwaukee with a corner tv, white walls, a standard fireplace and a brick fireplace
Mid-sized elegant open concept medium tone wood floor and brown floor family room photo in Milwaukee with a corner tv, white walls, a standard fireplace and a brick fireplace

Example of a small french country open concept porcelain tile, beige floor and wood wall living room design in New Orleans with white walls and a corner tv

Upgraged townhome to meet the ski bum's needs in the winter and avid hiker in the summer. This retreat was designed to maximize a small space environment, add a touch of class while increasing profits for the owner's Airbnb marketplace.

Living room furnishing and remodel
Example of a small mid-century modern open concept medium tone wood floor, brown floor and shiplap ceiling living room design in Los Angeles with white walls, a corner fireplace, a brick fireplace and a corner tv
Example of a small mid-century modern open concept medium tone wood floor, brown floor and shiplap ceiling living room design in Los Angeles with white walls, a corner fireplace, a brick fireplace and a corner tv

Douglas Fir tongue and groove + beams and two sided fireplace highlight this cozy, livable great room
Example of a mid-sized cottage open concept light wood floor and brown floor living room design in Minneapolis with white walls, a two-sided fireplace, a concrete fireplace and a corner tv
Example of a mid-sized cottage open concept light wood floor and brown floor living room design in Minneapolis with white walls, a two-sided fireplace, a concrete fireplace and a corner tv
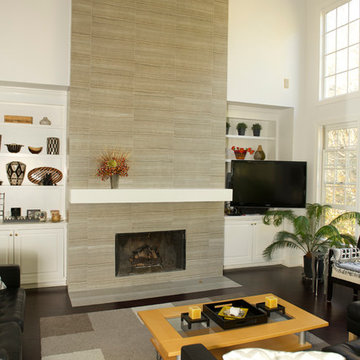
Ponce Design-Build
Atlanta, GA 30338
Family room - mid-sized modern enclosed dark wood floor family room idea in Atlanta with white walls, a standard fireplace, a tile fireplace and a corner tv
Family room - mid-sized modern enclosed dark wood floor family room idea in Atlanta with white walls, a standard fireplace, a tile fireplace and a corner tv
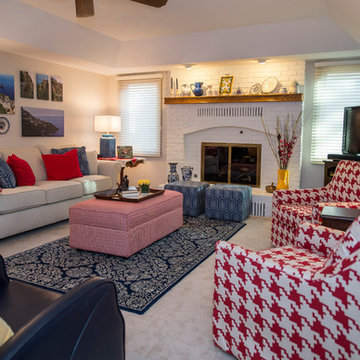
Paula Moser Photography
Mid-sized elegant enclosed carpeted family room photo in Omaha with white walls, a standard fireplace, a brick fireplace and a corner tv
Mid-sized elegant enclosed carpeted family room photo in Omaha with white walls, a standard fireplace, a brick fireplace and a corner tv
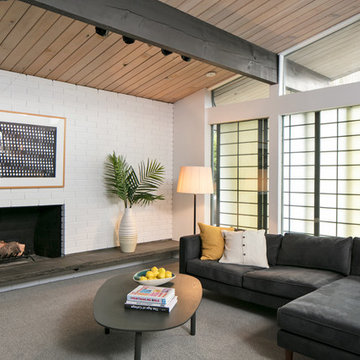
Malia Campbell Photography
Family room - small mid-century modern open concept carpeted and gray floor family room idea in Seattle with white walls, a standard fireplace, a brick fireplace and a corner tv
Family room - small mid-century modern open concept carpeted and gray floor family room idea in Seattle with white walls, a standard fireplace, a brick fireplace and a corner tv
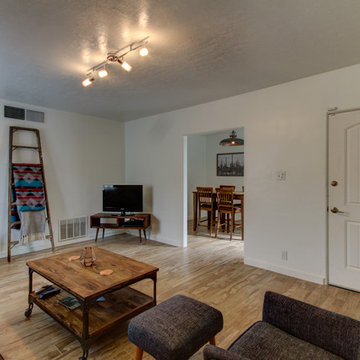
master digital
Example of a mid-sized classic enclosed ceramic tile family room design in Phoenix with white walls, no fireplace and a corner tv
Example of a mid-sized classic enclosed ceramic tile family room design in Phoenix with white walls, no fireplace and a corner tv
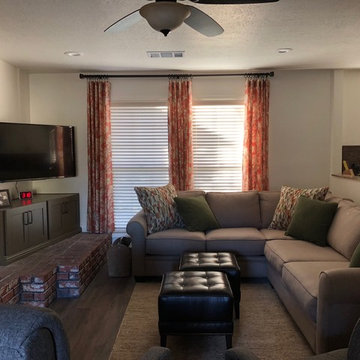
Tina Jack Designs
Family room - mid-sized traditional open concept brown floor and dark wood floor family room idea in Other with white walls, a standard fireplace, a brick fireplace and a corner tv
Family room - mid-sized traditional open concept brown floor and dark wood floor family room idea in Other with white walls, a standard fireplace, a brick fireplace and a corner tv
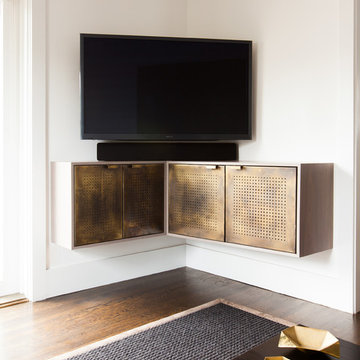
Melissa Kasemen
Mid-sized trendy open concept dark wood floor family room photo in San Francisco with white walls and a corner tv
Mid-sized trendy open concept dark wood floor family room photo in San Francisco with white walls and a corner tv
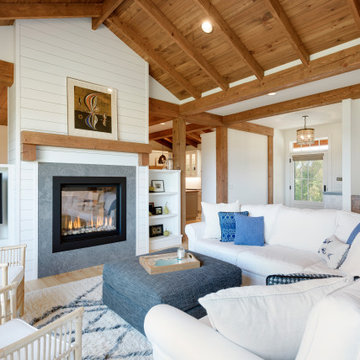
Douglas Fir tongue and groove + beams and two sided fireplace highlight this cozy, livable great room
Mid-sized cottage open concept light wood floor and brown floor family room photo in Minneapolis with white walls, a two-sided fireplace, a concrete fireplace and a corner tv
Mid-sized cottage open concept light wood floor and brown floor family room photo in Minneapolis with white walls, a two-sided fireplace, a concrete fireplace and a corner tv
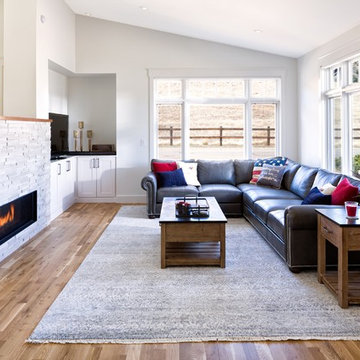
Family room with views of the foothills across the street.
A gorgeous two-sided fireplace separates the family room from the entry and dining room while still giving it an open feel.
Photo Credit: StudioQphoto.com
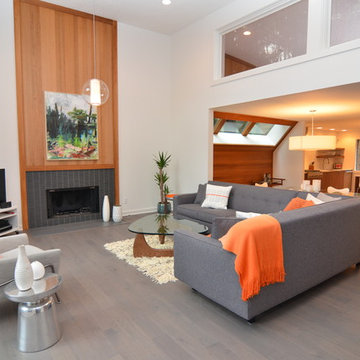
Open Concept Living Room with modern white walls, custom wood and tile fireplace and a view into the Kitchen and Dining Room.
Example of a huge minimalist open concept medium tone wood floor family room design in Portland with white walls, a ribbon fireplace, a wood fireplace surround and a corner tv
Example of a huge minimalist open concept medium tone wood floor family room design in Portland with white walls, a ribbon fireplace, a wood fireplace surround and a corner tv
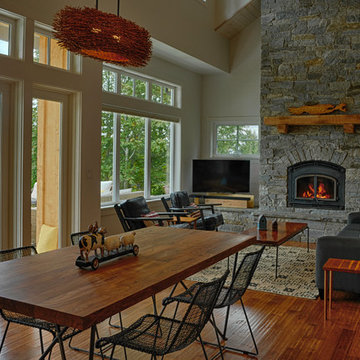
The living spaces in this home were designed with a great room concept in mind and easily flow in and out of one another. The living room features a floor to ceiling rocked in fireplace with it's hearth extending the entire width of the room creating great spaces for reading or even keeping the tv as these home owners have done!
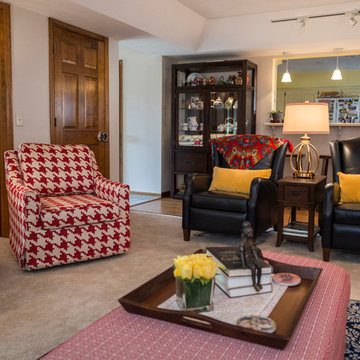
Paula Moser Photography
Family room - mid-sized traditional enclosed carpeted family room idea in Omaha with white walls, a standard fireplace, a brick fireplace and a corner tv
Family room - mid-sized traditional enclosed carpeted family room idea in Omaha with white walls, a standard fireplace, a brick fireplace and a corner tv
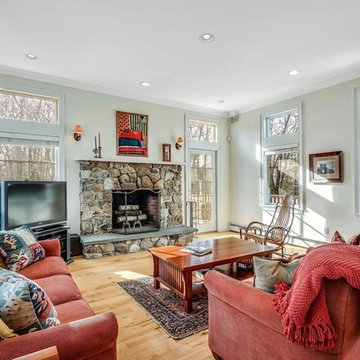
Inspiration for a mid-sized contemporary open concept light wood floor and yellow floor family room remodel in Boston with white walls, a standard fireplace, a stone fireplace and a corner tv
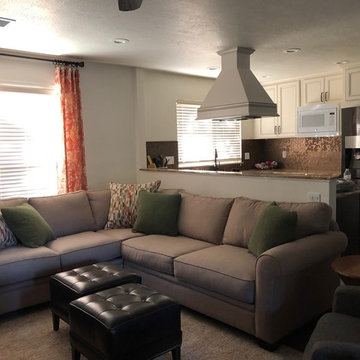
Tina Jack Designs
Mid-sized elegant open concept brown floor and dark wood floor family room photo in Other with white walls, a standard fireplace, a brick fireplace and a corner tv
Mid-sized elegant open concept brown floor and dark wood floor family room photo in Other with white walls, a standard fireplace, a brick fireplace and a corner tv
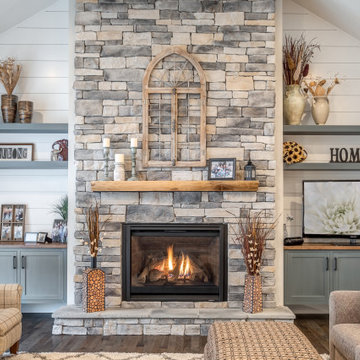
Sims-Lohman designer, Joe Chapman just recently partnered with custom builder Radian Homes to design some GREAT features in this home. Areas focused on were the kitchen, master, powder, laundry, bar, and this nice built-ins great room.
Living Space with White Walls and a Corner TV Ideas
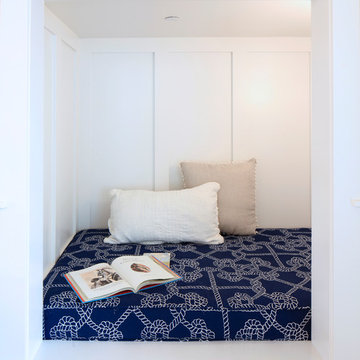
A reading nook under the stairs in the family room is a cozy spot to curl up with a book. Expansive views greet you through every tilt & swing triple paned window. Designed to be effortlessly comfortable using minimal energy, with exquisite finishes and details, this home is a beautiful and cozy retreat from the bustle of everyday life.
Jen G. Pywell
1









