Living Space with a Media Wall Ideas
Refine by:
Budget
Sort by:Popular Today
21 - 40 of 4,650 photos
Item 1 of 3
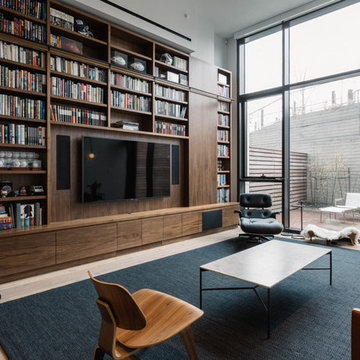
In this duplex apartment with double height living space, a massive walnut bookcase and media center was designed with a custom steel library ladder. All interior lighting, furniture, and window treatments were specified by JKD. Photo by Nick Glimenakis.
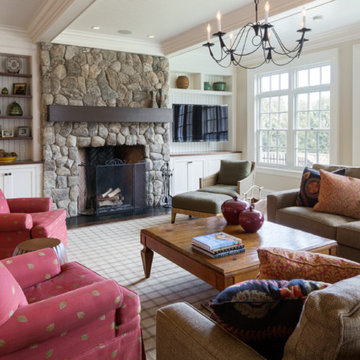
Example of a large classic open concept carpeted living room library design in Boston with white walls, a standard fireplace, a stone fireplace and a media wall
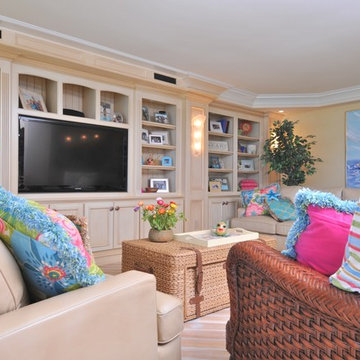
Matt McCourtney
Living room library - huge traditional open concept light wood floor living room library idea in Tampa with yellow walls, no fireplace and a media wall
Living room library - huge traditional open concept light wood floor living room library idea in Tampa with yellow walls, no fireplace and a media wall
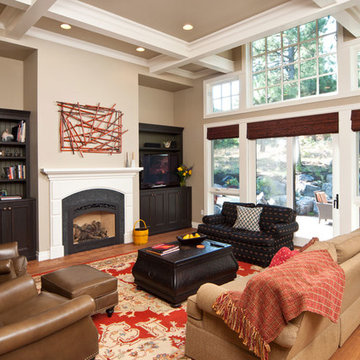
Architect Neal Huston designed this smaller floor plan which accommodates the owner’s lifestyle. A large living/kitchen/dining area with large windows and door opening to the private patio are perfect for entertaining. Two master suites at opposite ends of the house plus a “Casita” for extended-stay guests. The inviting detached Casita has a comfortable seating area, bathroom with a clawfoot tub/shower, and bedroom.
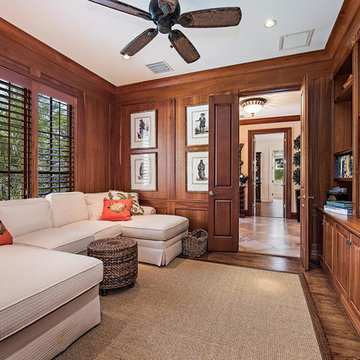
Example of a mid-sized island style enclosed dark wood floor family room library design in Miami with brown walls, no fireplace and a media wall
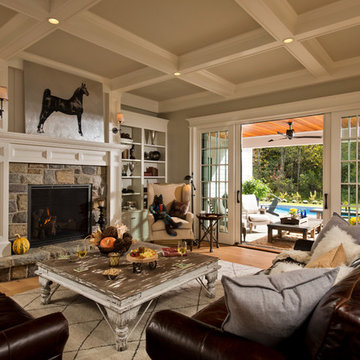
Randall Perry Photography
Large farmhouse open concept light wood floor living room library photo in New York with gray walls, a standard fireplace, a media wall and a stone fireplace
Large farmhouse open concept light wood floor living room library photo in New York with gray walls, a standard fireplace, a media wall and a stone fireplace
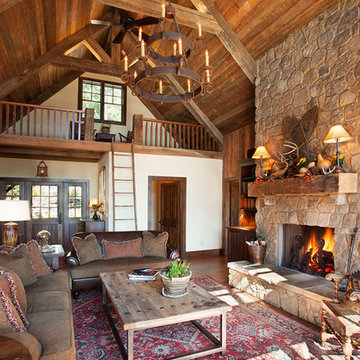
Example of a mountain style open concept light wood floor living room library design in Other with a standard fireplace, a stone fireplace and a media wall
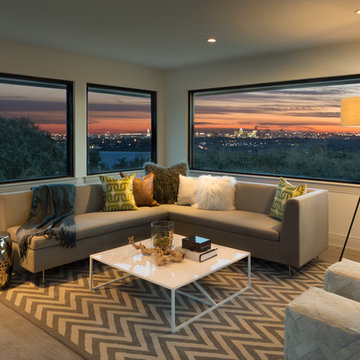
Rachel Kay
Living room library - huge contemporary open concept light wood floor living room library idea in Austin with a media wall
Living room library - huge contemporary open concept light wood floor living room library idea in Austin with a media wall
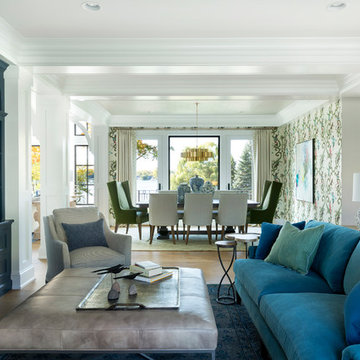
Beautiful French inspired home on the lake with color infused family room and dining room. Young homeowners looked for tradition with a twist. Bright, bold color in a soft livable environment.
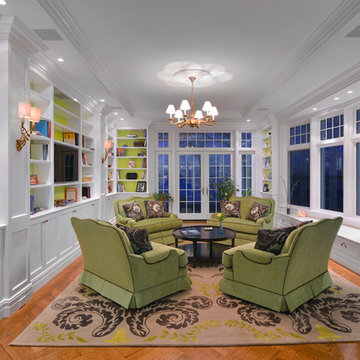
Ric Marder
Example of a beach style enclosed medium tone wood floor family room library design in New York with green walls, no fireplace and a media wall
Example of a beach style enclosed medium tone wood floor family room library design in New York with green walls, no fireplace and a media wall
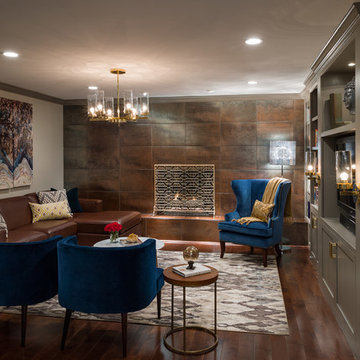
This family room went from ultra shabby to super chic! Before the renovation the floors were a worn, dated parquet. We replaced the parquet flooring with a warm chocolate glazed birch hardwood. The fireplace surround was a dreary white painted brick which we refaced with a copper metallic porcelain tile. The preexisting built-ins were completely demolished as they were oversized and out of date. We designed more contemporary and functional custom built-ins for the space, adding some square footage to the room as well. The textures in the room-dark wood, copper toned tile, plush velvet and soft leather-all contribute to the warm and cozy feel of the space.
Photographer: Paul S. Bartholomew
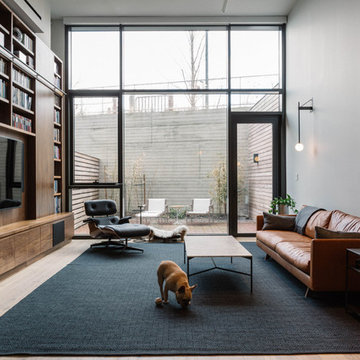
In this duplex apartment with double height living space, a massive walnut bookcase and media center was designed with a custom steel library ladder. All lighting, furniture, and window treatments were specified by JKD. Photo by Nick Glimenakis.
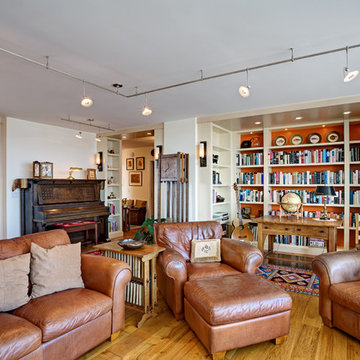
Mitchell Shenker Photography
Mid-sized eclectic open concept medium tone wood floor and yellow floor living room library photo in San Francisco with white walls and a media wall
Mid-sized eclectic open concept medium tone wood floor and yellow floor living room library photo in San Francisco with white walls and a media wall

Bruce Damonte
Example of a mid-sized urban loft-style light wood floor family room library design in San Francisco with white walls and a media wall
Example of a mid-sized urban loft-style light wood floor family room library design in San Francisco with white walls and a media wall
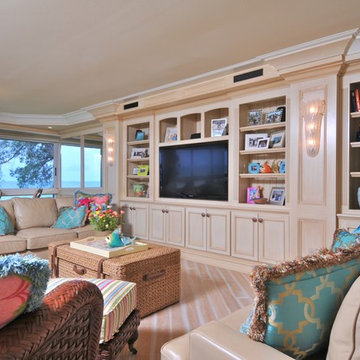
Matt McCourtney
Huge island style open concept light wood floor living room library photo in Tampa with yellow walls, no fireplace and a media wall
Huge island style open concept light wood floor living room library photo in Tampa with yellow walls, no fireplace and a media wall
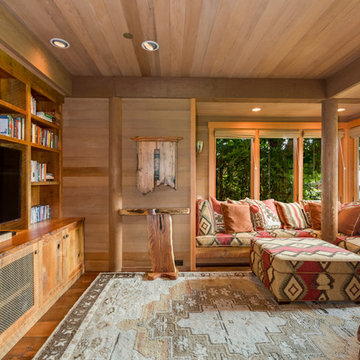
Caleb Melvin
Family room library - huge rustic enclosed medium tone wood floor family room library idea in Seattle with a media wall
Family room library - huge rustic enclosed medium tone wood floor family room library idea in Seattle with a media wall
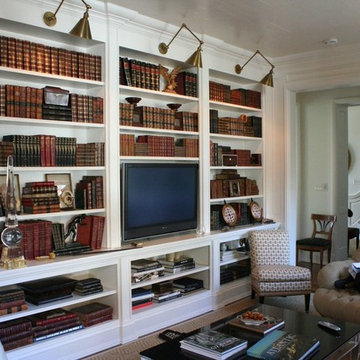
Mid-sized elegant enclosed dark wood floor living room library photo in Other with brown walls, no fireplace and a media wall
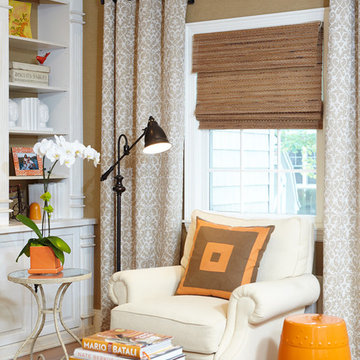
Tim Williams
Inspiration for a mid-sized transitional open concept medium tone wood floor family room library remodel in New York with beige walls and a media wall
Inspiration for a mid-sized transitional open concept medium tone wood floor family room library remodel in New York with beige walls and a media wall
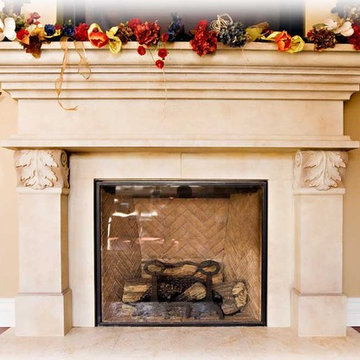
5000 square foot luxury custom home with pool house and basement in Saratoga, CA (San Francisco Bay Area). The interiors are more traditional with mahogany furniture-style custom cabinetry, dark hardwood floors, radiant heat (hydronic heating), and generous crown moulding and baseboard.
Living Space with a Media Wall Ideas

Living room library - mid-sized farmhouse enclosed light wood floor, brown floor and shiplap ceiling living room library idea in New York with beige walls, a wood stove, a brick fireplace and a media wall
2









