Living Space with a Media Wall Ideas
Refine by:
Budget
Sort by:Popular Today
81 - 100 of 4,650 photos
Item 1 of 3
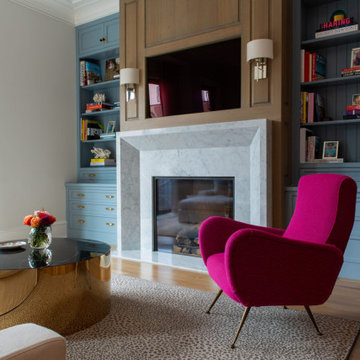
California chic family room
Example of a mid-sized beach style open concept medium tone wood floor and brown floor family room library design in Chicago with blue walls, a standard fireplace, a stone fireplace and a media wall
Example of a mid-sized beach style open concept medium tone wood floor and brown floor family room library design in Chicago with blue walls, a standard fireplace, a stone fireplace and a media wall
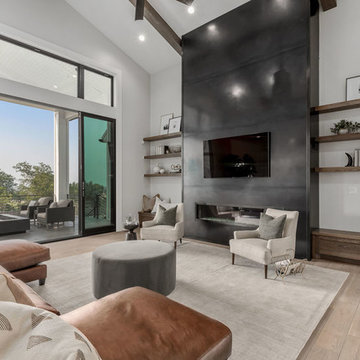
Brad Montgomery
Family room library - large transitional open concept light wood floor and beige floor family room library idea in Salt Lake City with gray walls, a standard fireplace, a metal fireplace and a media wall
Family room library - large transitional open concept light wood floor and beige floor family room library idea in Salt Lake City with gray walls, a standard fireplace, a metal fireplace and a media wall
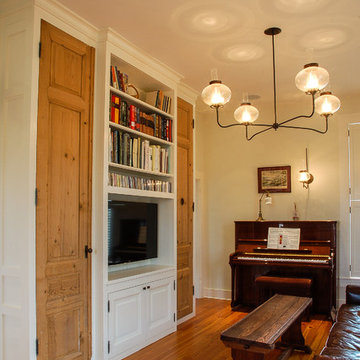
Family room library - family room library idea in DC Metro with white walls and a media wall
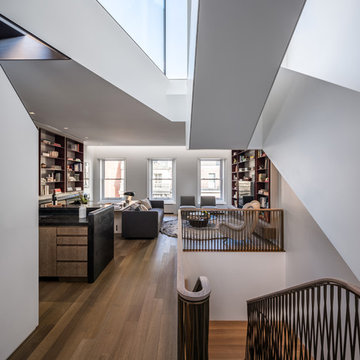
Townhouse library, bar, and stair to the penthouse
Inspiration for a mid-sized modern open concept medium tone wood floor living room library remodel in New York with white walls, a standard fireplace, a stone fireplace and a media wall
Inspiration for a mid-sized modern open concept medium tone wood floor living room library remodel in New York with white walls, a standard fireplace, a stone fireplace and a media wall
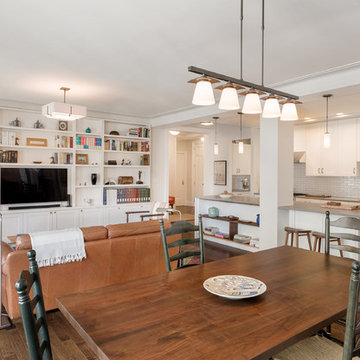
Example of a mid-sized classic enclosed dark wood floor and brown floor living room library design in New York with white walls, no fireplace and a media wall
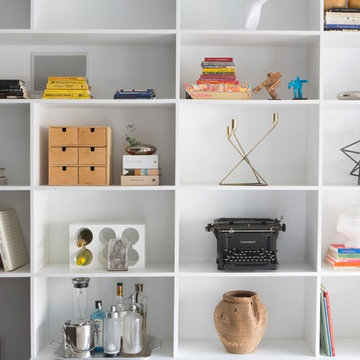
There is nothing wrong with a wall of accessories. Photo Credits- Sigurjón Gudjónsson
Example of a large 1960s open concept light wood floor living room library design in New York with white walls, no fireplace and a media wall
Example of a large 1960s open concept light wood floor living room library design in New York with white walls, no fireplace and a media wall

A double-deck house in Tampa, Florida with a garden and swimming pool is currently under construction. The owner's idea was to create a monochrome interior in gray tones. We added turquoise and beige colors to soften it. For the floors we designed wooden parquet in the shade of oak wood. The built in bio fireplace is a symbol of the home sweet home feel. We used many textiles, mainly curtains and carpets, to make the family space more cosy. The dining area is dominated by a beautiful chandelier with crystal balls from the US store Restoration Hardware and to it wall lamps next to fireplace in the same set. The center of the living area creates comfortable sofa, elegantly complemented by the design side glass tables with recessed wooden branche, also from Restoration Hardware There is also a built-in library with backlight, which fills the unused space next to door. The whole house is lit by lots of led strips in the ceiling. I believe we have created beautiful, luxurious and elegant living for the young family :-)
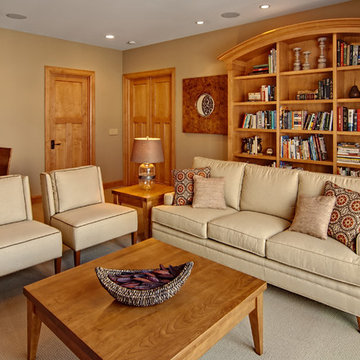
Mark Ehlen - Ehlen Creative
Example of a mid-sized transitional enclosed carpeted family room library design in Minneapolis with brown walls, a corner fireplace and a media wall
Example of a mid-sized transitional enclosed carpeted family room library design in Minneapolis with brown walls, a corner fireplace and a media wall

Rob Karosis Photography
Small arts and crafts enclosed dark wood floor and brown floor family room library photo in Boston with white walls and a media wall
Small arts and crafts enclosed dark wood floor and brown floor family room library photo in Boston with white walls and a media wall
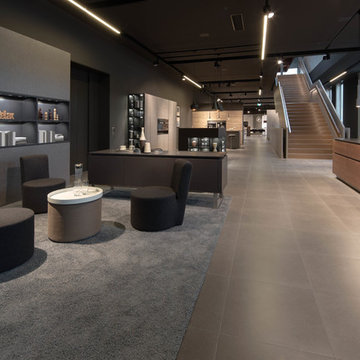
http://www.leicht.com/en-us/
Living room library - mid-sized modern loft-style medium tone wood floor living room library idea in Orange County with gray walls, no fireplace and a media wall
Living room library - mid-sized modern loft-style medium tone wood floor living room library idea in Orange County with gray walls, no fireplace and a media wall
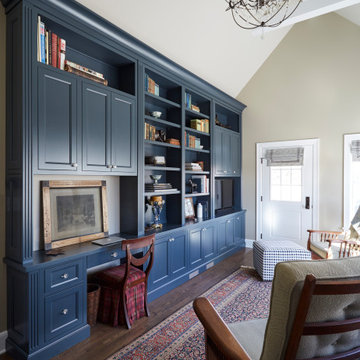
This beautiful, vaulted space was once a low-ceilinged Kitchen with small windows and not enough counter space. We added windows and removed the ceiling, creating a light and bright space perfect for cozying up with a book or snuggling in for movie night.
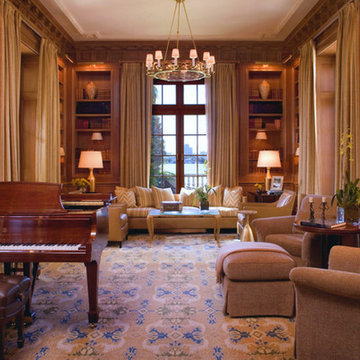
Inspiration for a large timeless enclosed dark wood floor family room library remodel in New York with brown walls, no fireplace and a media wall
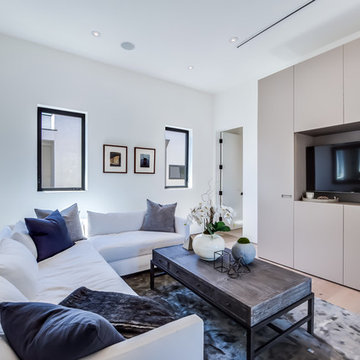
The Sunset Team
Example of a large minimalist enclosed light wood floor family room library design in Los Angeles with white walls, no fireplace and a media wall
Example of a large minimalist enclosed light wood floor family room library design in Los Angeles with white walls, no fireplace and a media wall
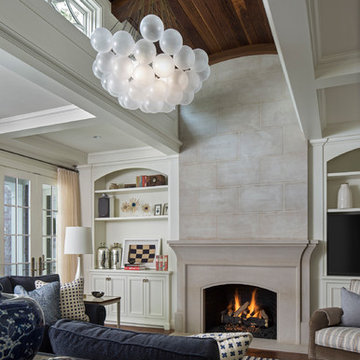
The family room in this Bloomfield Hills residence was a part of a whole house renovation and addition, completed in 2016. Having spaces that were a staple to traditional family life were very important to the clients, so a warm, inviting family was designed. Centered in this room is a full-masonry, milled stone fireplace with a milled stone hearth and mantle. To help open the space up and pull in more natural light, an arched lantern (transoms) was created. This lantern features wood ceilings and beams, complemented with paneled walls and detailed trim. On both sides of the fireplace are built-in bookshelves and cabinets. The furniture and décor further accentuate the warmth of the room by utilizing earth, blue, and cream tones.
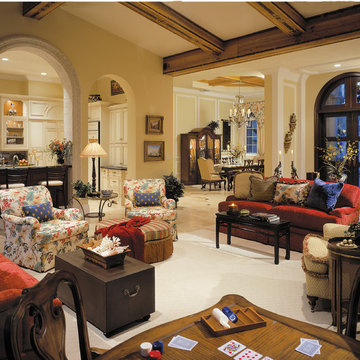
The Sater Design Collection's luxury, Mediterranean home plan "Cataldi" (Plan #6946). http://saterdesign.com/product/cataldi/#prettyPhoto
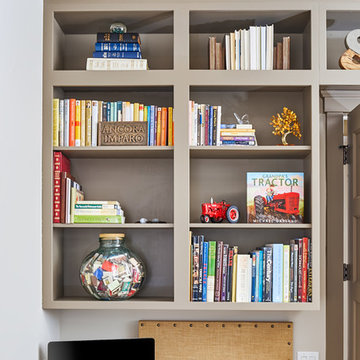
Inside the den, we have a great desk space with lots of built in shelves. The shelves extend over the double doors and continue with an entertainment center on the other side of the door.
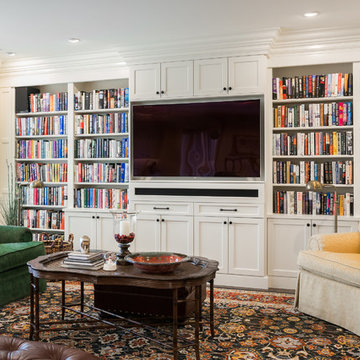
Karen Palmer Photographer
Builder: Universal Design Services
Family room library - large traditional open concept family room library idea in St Louis with yellow walls and a media wall
Family room library - large traditional open concept family room library idea in St Louis with yellow walls and a media wall
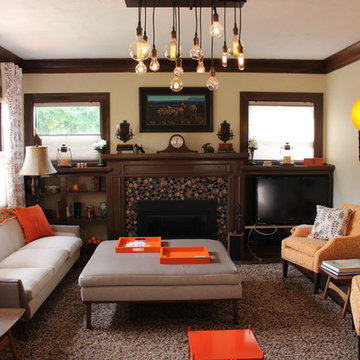
Susan Priddy
Example of a mid-sized 1950s open concept dark wood floor living room library design in Portland with beige walls, a standard fireplace and a media wall
Example of a mid-sized 1950s open concept dark wood floor living room library design in Portland with beige walls, a standard fireplace and a media wall
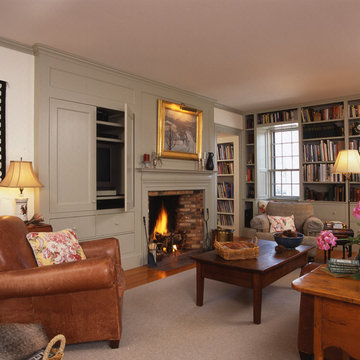
Photo Credit to Randy O'Rourke
Family room library - mid-sized open concept medium tone wood floor family room library idea in Boston with white walls, a standard fireplace, a brick fireplace and a media wall
Family room library - mid-sized open concept medium tone wood floor family room library idea in Boston with white walls, a standard fireplace, a brick fireplace and a media wall
Living Space with a Media Wall Ideas
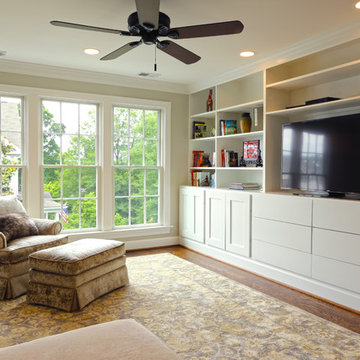
We created this family room in the center of the second floor layout. New large windows on the west facade provide great light. This space is one of the most successful and used space of this project. The family just loves it.
5









