Living Space with a Plaster Fireplace Ideas
Refine by:
Budget
Sort by:Popular Today
41 - 60 of 4,190 photos
Item 1 of 3
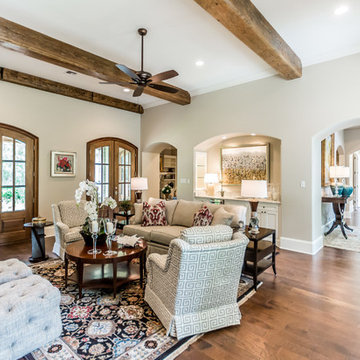
Steve Simon Construction, Inc.
Shreveport Home Builders and General Contractors
855 Pierremont Rd
Suite 200
Shreveport, LA 71106
Family room - mid-sized transitional enclosed dark wood floor family room idea in New Orleans with beige walls, a standard fireplace and a plaster fireplace
Family room - mid-sized transitional enclosed dark wood floor family room idea in New Orleans with beige walls, a standard fireplace and a plaster fireplace
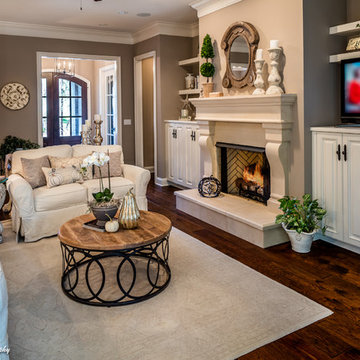
Chris Foster Photography
Inspiration for a large timeless open concept dark wood floor family room remodel in Miami with beige walls, a standard fireplace, a plaster fireplace and a tv stand
Inspiration for a large timeless open concept dark wood floor family room remodel in Miami with beige walls, a standard fireplace, a plaster fireplace and a tv stand
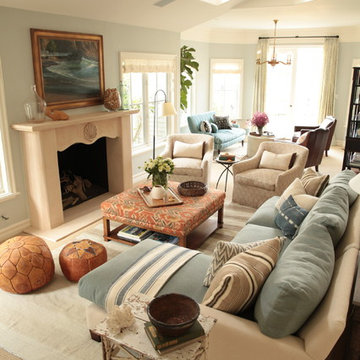
Living room - mid-sized coastal open concept carpeted living room idea in Orange County with blue walls, a standard fireplace, a plaster fireplace and no tv
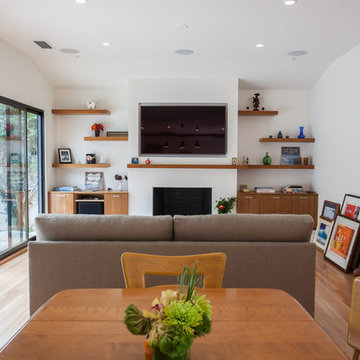
Rebecca Garrett
Living room - mid-sized contemporary open concept medium tone wood floor living room idea in Orange County with white walls, a standard fireplace, a plaster fireplace and a wall-mounted tv
Living room - mid-sized contemporary open concept medium tone wood floor living room idea in Orange County with white walls, a standard fireplace, a plaster fireplace and a wall-mounted tv
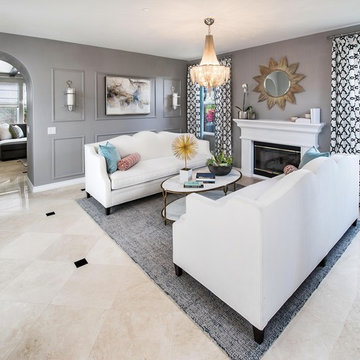
Family room - mid-sized transitional enclosed marble floor and beige floor family room idea in Orange County with gray walls, a standard fireplace and a plaster fireplace
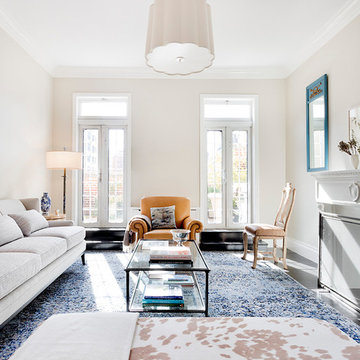
950 sq. ft. gut renovation of a pre-war NYC apartment to add a half-bath and guest bedroom.
Small transitional open concept dark wood floor family room photo in New York with beige walls, a standard fireplace and a plaster fireplace
Small transitional open concept dark wood floor family room photo in New York with beige walls, a standard fireplace and a plaster fireplace
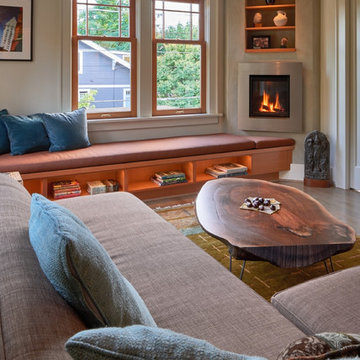
The remodeled living room has a window seat and fireplace set above bookshelves with concealed LED lighting. The removal of the original fireplace allows living room seating to be arranged to the territorial view and new window seat.
Photos: Dale Lang NW Architectural Photography
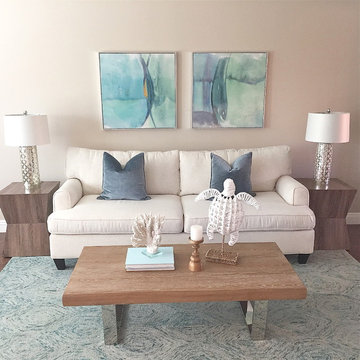
Example of a small beach style open concept medium tone wood floor living room design in Orange County with beige walls, a corner fireplace, a plaster fireplace and a tv stand
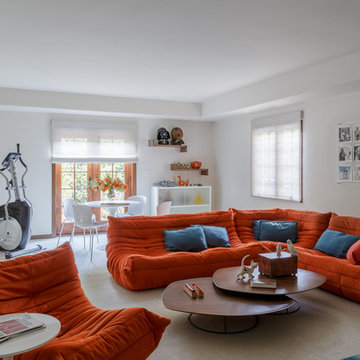
Example of a mid-sized minimalist open concept carpeted and beige floor living room design in San Francisco with white walls, a standard fireplace and a plaster fireplace
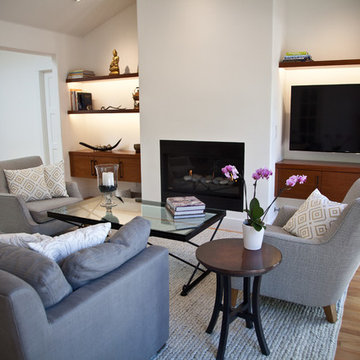
In this project we redesign the family room, upgraded the fire place to work on gas and controlled by a thermostats, worked on the walls and ceilings to be smooth, painted white, installed new doors, trims, replaced all electrical outlets, recessed lights, Installed LED under cabinet tape light, wall mounted TV, floating cabinets and shelves, wall mount tv, remote control sky light, refinish hardwood floors, installed ceiling fans,
photos taken by Durabuilt Construction Inc
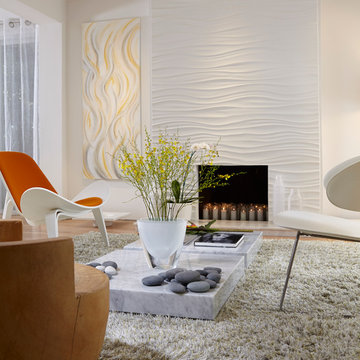
Fireplace
Miami Decorators,
Miami Decorator,
Decorators Miami,
Decorator Miami,
Interior Design Firm,
Interior Design Firms,
Interior Designer Firm,
Interior Designer Firms,
Interior design,
Interior designs,
Home decorators,
Interior decorating Miami,
Best Interior Designers,
Interior design decorator,
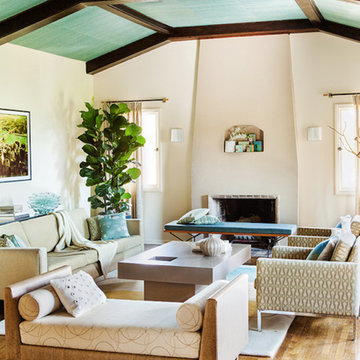
The client had a traditional Spanish house and had a love of Mid-Century furniture. We were able to meld the two and create an eclectic modern space.
The beamed ceiling is lined with teal blue grass cloth wallpaper. If you have children this is a great way to add wallpaper without little hands destroying it.
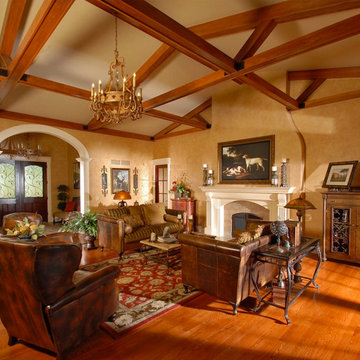
Family room - mid-sized rustic open concept medium tone wood floor family room idea in New York with beige walls, a standard fireplace, a plaster fireplace and no tv
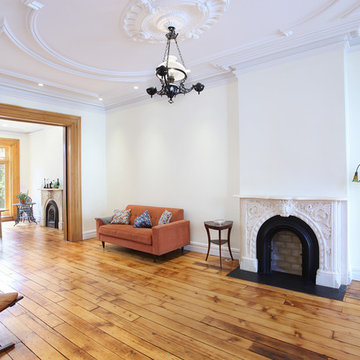
Living room - mid-sized transitional formal and enclosed medium tone wood floor living room idea in New York with white walls, a standard fireplace and a plaster fireplace
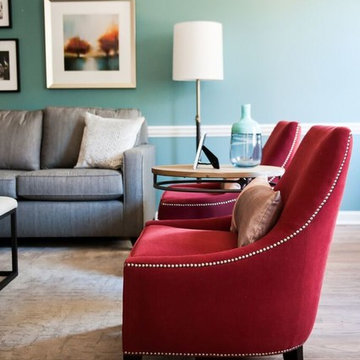
Gorgeous blues, reds, and greys make a statement in this Buckhead renovation, leaving our clients with an updated home with plenty of character! We wanted to keep the design cohesive, which is why we incorporated similar color schemes throughout while playing with the saturation and hues, and preventing the home from looking monotonous or overpowered by color.
We upgraded all of the client's furniture, artwork, accessories, lighting, and window treatments as well as installed new hardwood floors. The new floors paired with the newly painted walls and warm-colored textiles, came together beautifully, offering our clients a timeless design.
Home located in Buckhead, Atlanta. Designed by interior design firm, VRA Interiors, who serve the entire Atlanta metropolitan area including Dunwoody, Sandy Springs, Cobb County, and North Fulton County.
For more about VRA Interior Design, click here: https://www.vrainteriors.com/
To learn more about this project, click here: https://www.vrainteriors.com/portfolio/wieuca-road-buckhead-townhome/
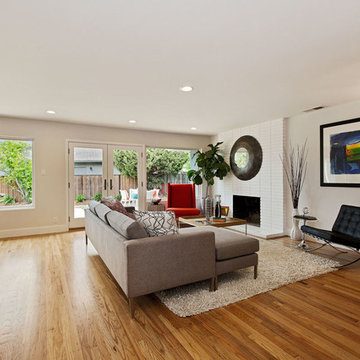
Inspiration for a mid-sized contemporary open concept medium tone wood floor living room remodel in San Francisco with white walls, a standard fireplace, a plaster fireplace and no tv
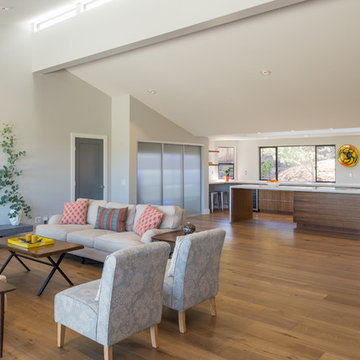
vaulted ceiling. Fleetwood 1000 series doors provide access to the rooftop deck. The fireplace features a floating hearth extension.
Flooring is European oak in a UV oil finish by Amazon wood flooring - Modani series
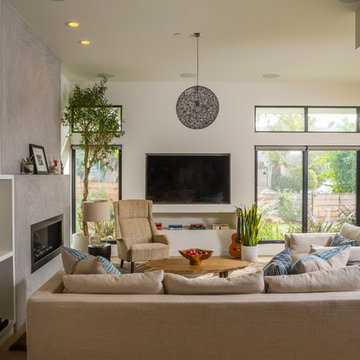
Entry to contemporary new home.
Photographer: Rick Ueda
Living room - small contemporary open concept light wood floor living room idea in Los Angeles with white walls, a ribbon fireplace, a plaster fireplace and a media wall
Living room - small contemporary open concept light wood floor living room idea in Los Angeles with white walls, a ribbon fireplace, a plaster fireplace and a media wall
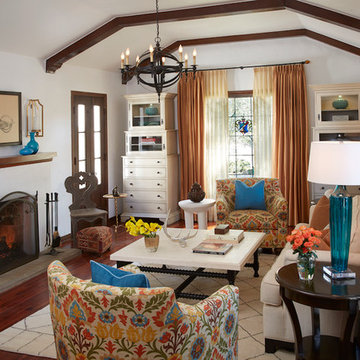
Carin Krasner Photography
Inspiration for a mid-sized mediterranean enclosed medium tone wood floor living room remodel in Phoenix with white walls, a standard fireplace, a plaster fireplace and no tv
Inspiration for a mid-sized mediterranean enclosed medium tone wood floor living room remodel in Phoenix with white walls, a standard fireplace, a plaster fireplace and no tv
Living Space with a Plaster Fireplace Ideas
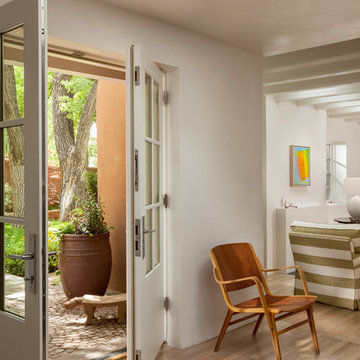
Living room - mid-sized contemporary formal and open concept light wood floor and brown floor living room idea in Albuquerque with white walls, a standard fireplace and a plaster fireplace
3









