Living Space with a Plaster Fireplace Ideas
Refine by:
Budget
Sort by:Popular Today
81 - 100 of 4,190 photos
Item 1 of 3
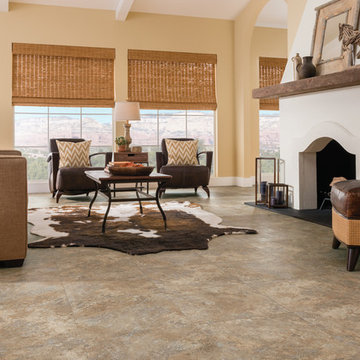
Family room - large southwestern open concept laminate floor family room idea in Other with beige walls, a standard fireplace, a plaster fireplace and no tv
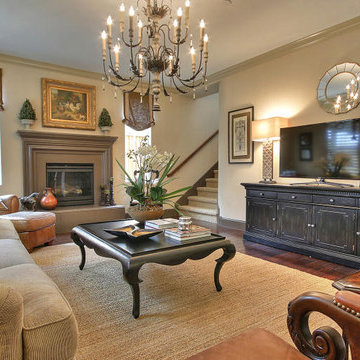
Warm and cozy family room , designed by Beth Westerhouse , At Home with Baystone
Family room - large traditional enclosed dark wood floor and brown floor family room idea in San Francisco with beige walls, a standard fireplace, a plaster fireplace and a tv stand
Family room - large traditional enclosed dark wood floor and brown floor family room idea in San Francisco with beige walls, a standard fireplace, a plaster fireplace and a tv stand
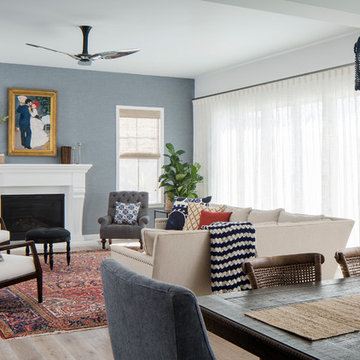
Photo cred: Chipper Hatter
Inspiration for a mid-sized coastal open concept light wood floor living room remodel in San Francisco with blue walls, a standard fireplace, no tv and a plaster fireplace
Inspiration for a mid-sized coastal open concept light wood floor living room remodel in San Francisco with blue walls, a standard fireplace, no tv and a plaster fireplace
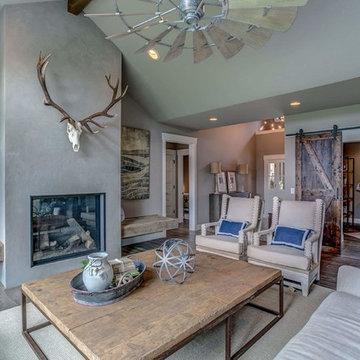
For the living room, we chose to keep it open and airy. The large fan adds visual interest while all of the furnishings remained neutral. The wall color is Functional Gray from Sherwin Williams. The fireplace was covered in American Clay in order to give it the look of concrete. We had custom benches made out of reclaimed barn wood that flank either side of the fireplace. The TV is on a mount that can be pulled out from the wall and swivels, when the TV is not being watched, it can easily be pushed back away.
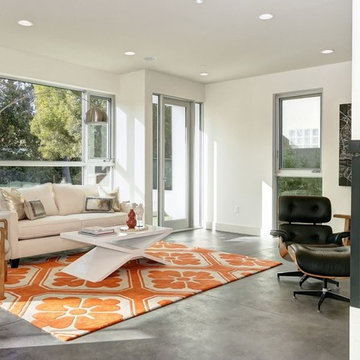
This is the Living Room featuring a 5.1 Home Theater system with in-ceiling speakers, TV wiring and Lighting Control. The entire house is controlled by a Home Automation system.
TechnoSpeak Corporation- Los Angeles Home Media Design
Technospeak Corporation - Manhattan Beach Media Design
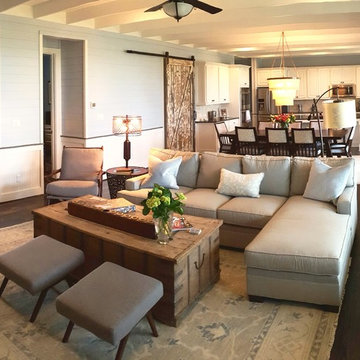
N/A
Mid-sized transitional open concept dark wood floor living room photo in Houston with blue walls, a standard fireplace, a plaster fireplace and a tv stand
Mid-sized transitional open concept dark wood floor living room photo in Houston with blue walls, a standard fireplace, a plaster fireplace and a tv stand
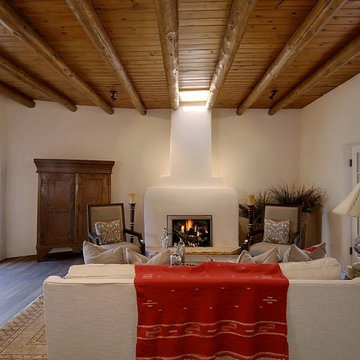
light from the skylight focuses the attention on the unique revival fireplace in this santa fe style living room
Inspiration for a mid-sized southwestern enclosed dark wood floor living room remodel in Albuquerque with white walls, a standard fireplace, a plaster fireplace and a concealed tv
Inspiration for a mid-sized southwestern enclosed dark wood floor living room remodel in Albuquerque with white walls, a standard fireplace, a plaster fireplace and a concealed tv
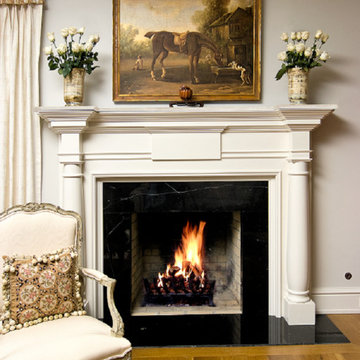
This fireplace surround was designed by Nina Karamallis, owner of British Home Emporium and BHE Studio with the assistance of Jihan Tannous, our interior architect who heads our custom department. The fireplace surround was hand crafte in our New Jersey shop. Photo by Marissa Pellegrinni.
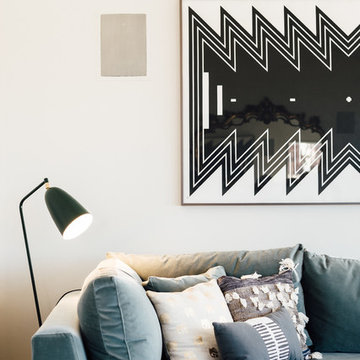
Mid-sized eclectic open concept dark wood floor living room photo in Salt Lake City with white walls, a standard fireplace and a plaster fireplace
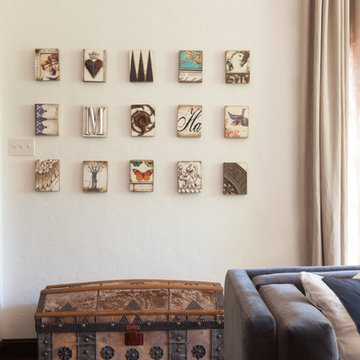
Julie Mikos Photography
Mid-sized elegant formal and enclosed medium tone wood floor and brown floor living room photo in San Francisco with white walls, a standard fireplace, a plaster fireplace and a wall-mounted tv
Mid-sized elegant formal and enclosed medium tone wood floor and brown floor living room photo in San Francisco with white walls, a standard fireplace, a plaster fireplace and a wall-mounted tv
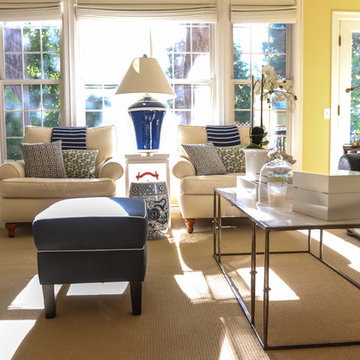
Example of a mid-sized transitional open concept carpeted family room design in Portland with yellow walls, a bar, no tv, a standard fireplace and a plaster fireplace
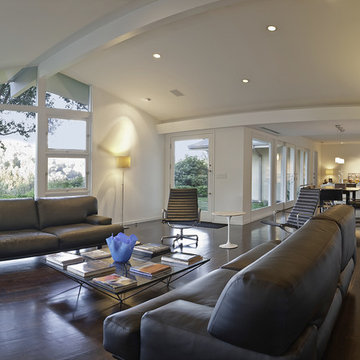
Inspiration for a large 1950s formal and open concept dark wood floor living room remodel in Los Angeles with white walls, no tv, a standard fireplace and a plaster fireplace
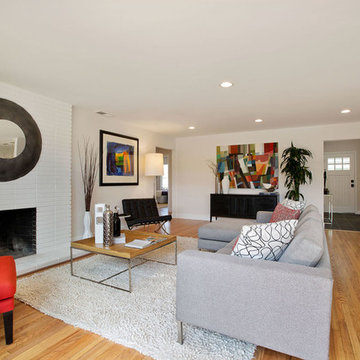
Example of a mid-sized transitional open concept medium tone wood floor living room design in San Francisco with white walls, a standard fireplace, a plaster fireplace and no tv
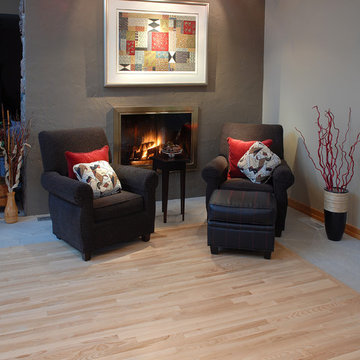
Light and airy, modern Ash flooring framed with travertine tile sets the mood for this contemporary design. The open plan and many windows offer abundant light, while rich colors keep things warm. Floor: 2-1/4” strip European White Ash | Two-Tone Select | Estate Collection smooth surface | square edge | color Natural | Satin Waterborne Poly. For more information please email us at: sales@signaturehardwoods.com
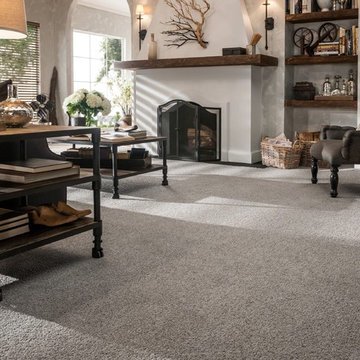
Living room - mid-sized rustic formal and enclosed carpeted and gray floor living room idea in Orange County with gray walls, a standard fireplace and a plaster fireplace
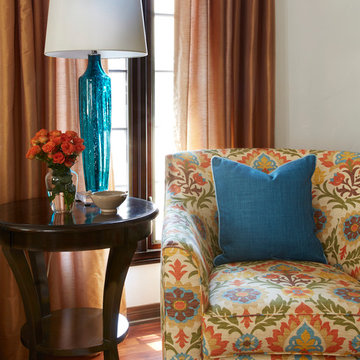
Carin Krasner Photography
Mid-sized tuscan enclosed medium tone wood floor living room photo in Phoenix with white walls, a standard fireplace, a plaster fireplace and no tv
Mid-sized tuscan enclosed medium tone wood floor living room photo in Phoenix with white walls, a standard fireplace, a plaster fireplace and no tv
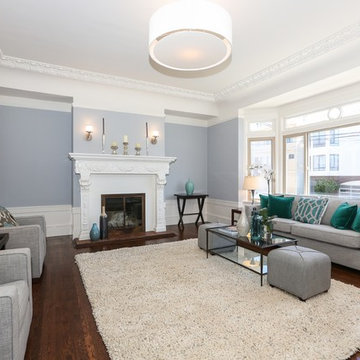
Adam Willis
Living room - mid-sized transitional formal and enclosed medium tone wood floor and brown floor living room idea in San Francisco with gray walls, a standard fireplace, a plaster fireplace and no tv
Living room - mid-sized transitional formal and enclosed medium tone wood floor and brown floor living room idea in San Francisco with gray walls, a standard fireplace, a plaster fireplace and no tv
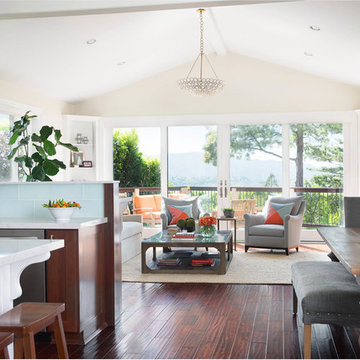
Thomas Kuoh Photography
Living room - mid-sized contemporary open concept dark wood floor and brown floor living room idea in San Francisco with white walls, a standard fireplace, a plaster fireplace and a wall-mounted tv
Living room - mid-sized contemporary open concept dark wood floor and brown floor living room idea in San Francisco with white walls, a standard fireplace, a plaster fireplace and a wall-mounted tv
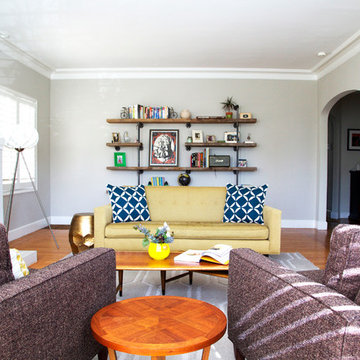
Example of a mid-sized transitional open concept medium tone wood floor living room design in San Francisco with gray walls, a standard fireplace, a plaster fireplace and no tv
Living Space with a Plaster Fireplace Ideas
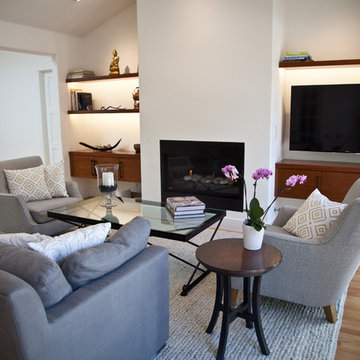
In this project we redesign the family room, upgraded the fire place to work on gas and controlled by a thermostats, worked on the walls and ceilings to be smooth, painted white, installed new doors, trims, replaced all electrical outlets, recessed lights, Installed LED under cabinet tape light, wall mounted TV, floating cabinets and shelves, wall mount tv, remote control sky light, refinish hardwood floors, installed ceiling fans,
photos taken by Durabuilt Construction Inc
5









