Living Space with a Plaster Fireplace Ideas
Refine by:
Budget
Sort by:Popular Today
161 - 180 of 5,025 photos
Item 1 of 3
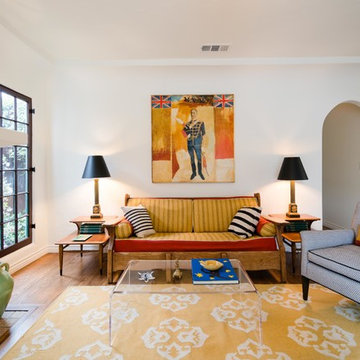
Photo by Sean Ryan Pierce
Living room - light wood floor living room idea in Los Angeles with white walls, a standard fireplace and a plaster fireplace
Living room - light wood floor living room idea in Los Angeles with white walls, a standard fireplace and a plaster fireplace
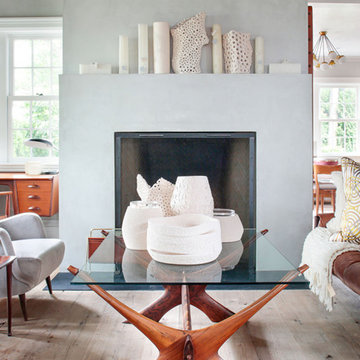
Example of a mid-sized 1960s open concept light wood floor living room design in New York with gray walls, a standard fireplace and a plaster fireplace
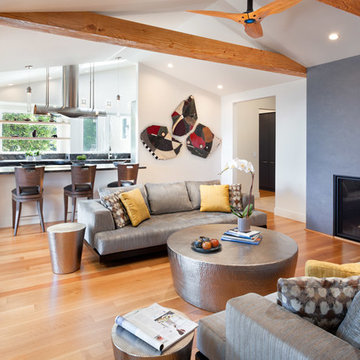
Interior Renovation
Build: EBCON Corporation
Design: Studio K Kitchens & Design
Photography: Vivian Johnson
Mid-sized trendy formal and open concept light wood floor living room photo in San Francisco with white walls, a standard fireplace, a plaster fireplace and no tv
Mid-sized trendy formal and open concept light wood floor living room photo in San Francisco with white walls, a standard fireplace, a plaster fireplace and no tv
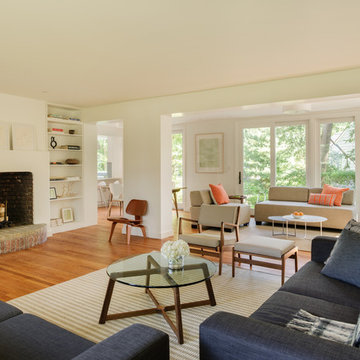
Looking across the living room to the den and dining areas. The sliding glass doors open up to the back yard.
Photography: Michael Biondo
Inspiration for a small contemporary enclosed and formal light wood floor living room remodel in New York with white walls, a standard fireplace, a plaster fireplace and no tv
Inspiration for a small contemporary enclosed and formal light wood floor living room remodel in New York with white walls, a standard fireplace, a plaster fireplace and no tv
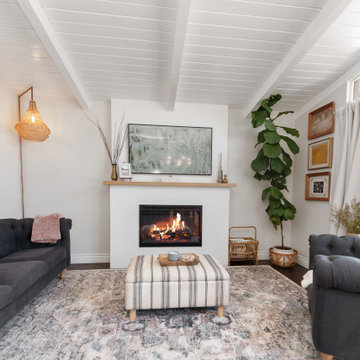
Small 1950s open concept light wood floor, beige floor and vaulted ceiling family room photo in Los Angeles with white walls, a standard fireplace, a plaster fireplace and a tv stand
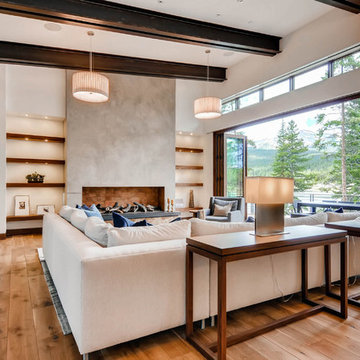
Family home that redefines contemporary architecture in Breckenridge, Colorado. Cutting edge concept, perfectly embraces its waterfront site and the Peaks Range beyond! Responsibly designed and built from start to finish.
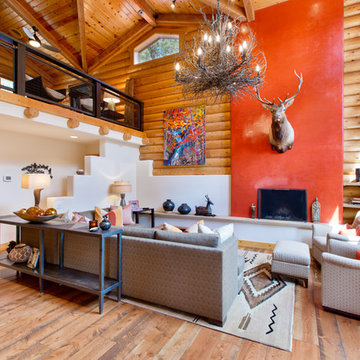
Jonathan Tercero with Narrative Media
Living room - mid-sized rustic formal and open concept light wood floor living room idea in Albuquerque with a standard fireplace, a plaster fireplace and no tv
Living room - mid-sized rustic formal and open concept light wood floor living room idea in Albuquerque with a standard fireplace, a plaster fireplace and no tv
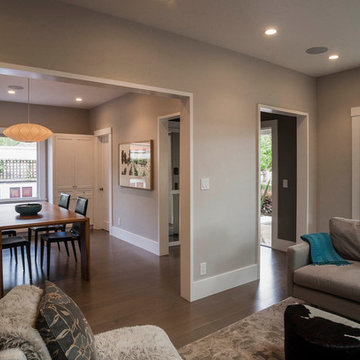
Photos by Langdon Clay
Mid-sized enclosed light wood floor living room photo in San Francisco with beige walls, a standard fireplace, a plaster fireplace and a media wall
Mid-sized enclosed light wood floor living room photo in San Francisco with beige walls, a standard fireplace, a plaster fireplace and a media wall
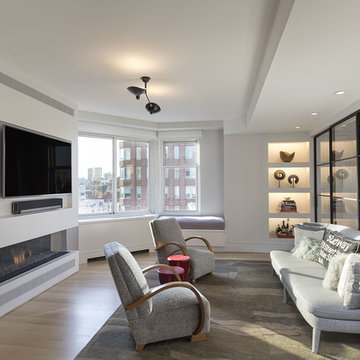
Mid-sized transitional enclosed light wood floor family room photo in New York with white walls, a ribbon fireplace, a plaster fireplace and a wall-mounted tv
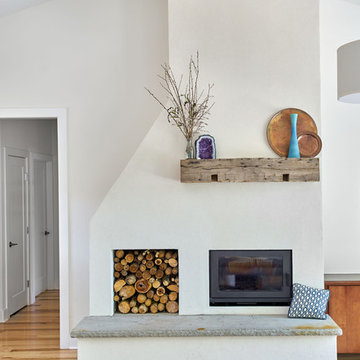
Bruce Cole Photography
Example of a large trendy open concept light wood floor living room design in Other with white walls, a standard fireplace and a plaster fireplace
Example of a large trendy open concept light wood floor living room design in Other with white walls, a standard fireplace and a plaster fireplace
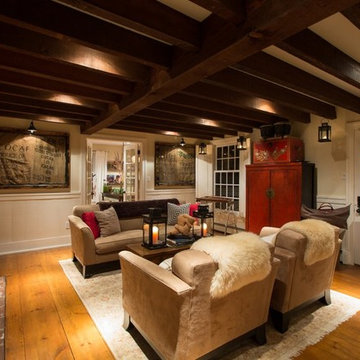
Alpha Genesis Design Build, LLC
Example of a mid-sized cottage enclosed and formal light wood floor living room design in Philadelphia with a wood stove, beige walls, a plaster fireplace and no tv
Example of a mid-sized cottage enclosed and formal light wood floor living room design in Philadelphia with a wood stove, beige walls, a plaster fireplace and no tv
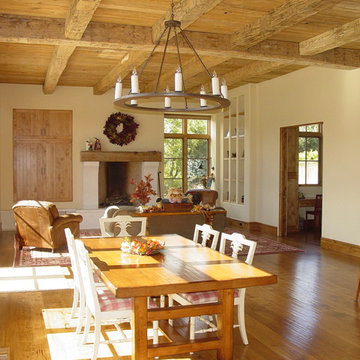
Family room - mediterranean open concept light wood floor family room idea in San Francisco with a plaster fireplace
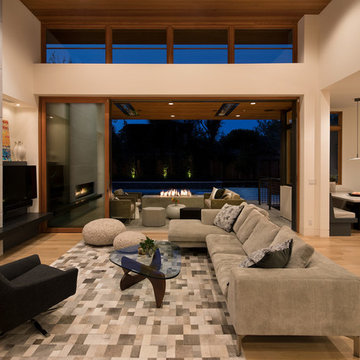
www.bernardandre.com
Family room - mid-sized modern open concept light wood floor and beige floor family room idea in San Francisco with white walls, a ribbon fireplace, a plaster fireplace and a wall-mounted tv
Family room - mid-sized modern open concept light wood floor and beige floor family room idea in San Francisco with white walls, a ribbon fireplace, a plaster fireplace and a wall-mounted tv
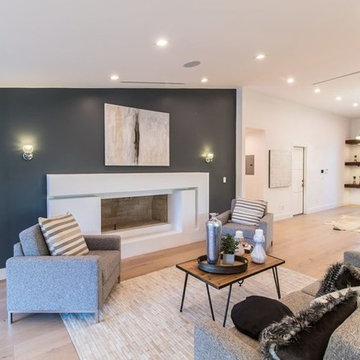
Example of a large minimalist formal and open concept light wood floor and brown floor living room design in Los Angeles with white walls, a ribbon fireplace and a plaster fireplace
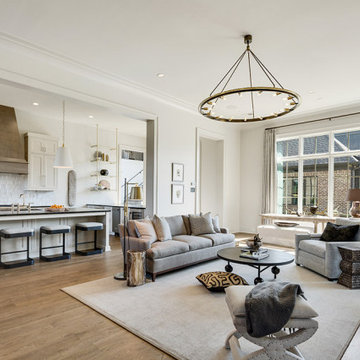
Shapiro & Company was pleased to be asked to design the 2019 Vesta Home for Johnny Williams. The Vesta Home is the most popular show home in the Memphis area and attracted more than 40,000 visitors. The home was designed in a similar fashion to a custom home where we design to accommodate the family that might live here. As with many properties that are 1/3 of an acre, homes are in fairly close proximity and therefore this house was designed to focus the majority of the views into a private courtyard with a pool as its accent. The home’s style was derived from English Cottage traditions that were transformed for modern taste.
Interior Designers:
Garrick Ealy - Conrad Designs
Kim Williams - KSW Interiors
Landscaper:
Bud Gurley - Gurley’s Azalea Garden
Photographer:
Carroll Hoselton - Memphis Media Company
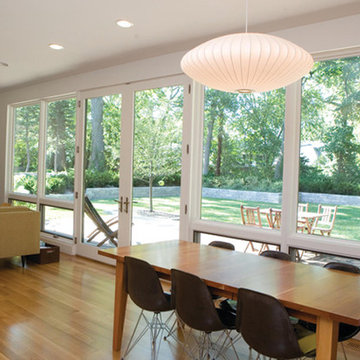
Inspiration for a large 1960s open concept light wood floor living room remodel in Chicago with white walls, a standard fireplace, a plaster fireplace and a wall-mounted tv
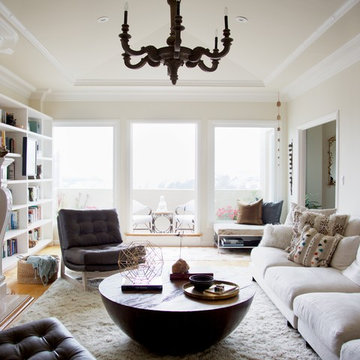
Soledad Alzaga Interior Design
Inspiration for an eclectic enclosed light wood floor living room remodel in San Francisco with white walls, a standard fireplace and a plaster fireplace
Inspiration for an eclectic enclosed light wood floor living room remodel in San Francisco with white walls, a standard fireplace and a plaster fireplace
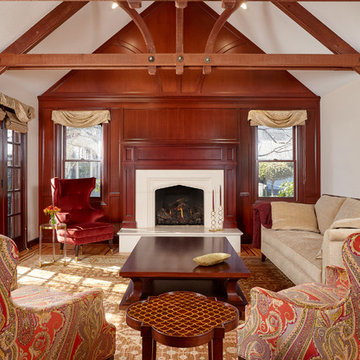
Traditional Living Room with French Doors and Cast Fireplace Surround
Inspiration for a timeless light wood floor living room remodel in San Francisco with beige walls, a standard fireplace, a plaster fireplace and no tv
Inspiration for a timeless light wood floor living room remodel in San Francisco with beige walls, a standard fireplace, a plaster fireplace and no tv
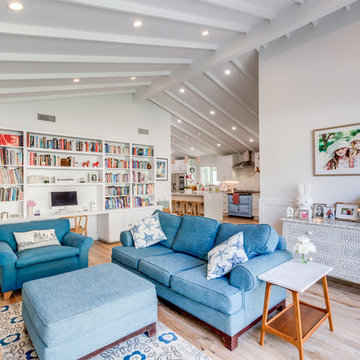
The newly configured living room opens up to the kitchen. The open floor plan encourages entertaining and socializing.
Living room library - large coastal open concept light wood floor and brown floor living room library idea in Los Angeles with white walls, a standard fireplace, a plaster fireplace and a concealed tv
Living room library - large coastal open concept light wood floor and brown floor living room library idea in Los Angeles with white walls, a standard fireplace, a plaster fireplace and a concealed tv
Living Space with a Plaster Fireplace Ideas
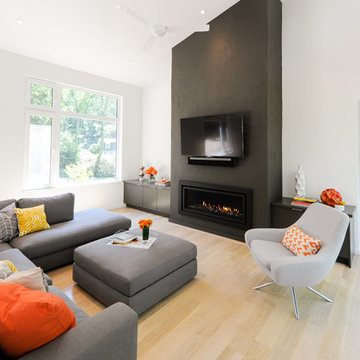
Mid-sized minimalist open concept light wood floor and brown floor living room photo in Boston with white walls, a standard fireplace, a plaster fireplace and a wall-mounted tv
9









