Living Space with a Plaster Fireplace Ideas
Refine by:
Budget
Sort by:Popular Today
81 - 100 of 5,025 photos
Item 1 of 3
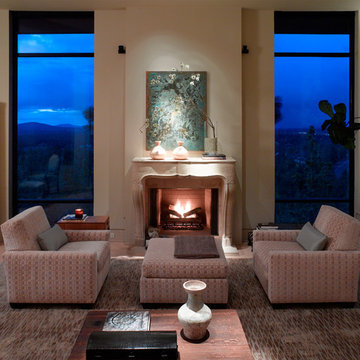
Timothy J Park
Our firm was responsible for both the interiors and the architecture on this hillside home. The challenge was to design a "timeless" contemporary home that hugged the two acre hillside lot. One request was to enter the main floor with no exterior steps from the garage or driveway, something that is appreciated when there is three feet of snow! The solution for the entry was to create a twenty foot bridge from the exterior gate to the front door, this allowed the house to drop down the slope and created a very exciting entry courtyard. The interior has very simple lines and plays up the floor to ceiling windows with the ceiling level extending outside to create the deep overhang for the exterior. While our firm is primarily an interior design firm we are occasionally asked to create architectural plans. We prefer to work along with the architect on a project to create that "dream team" which results in the most successful projects.
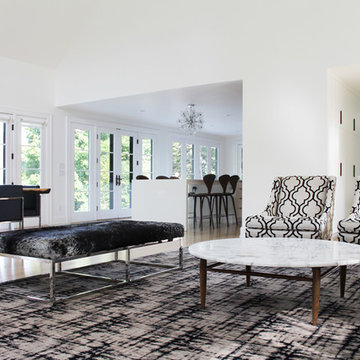
Casey Shea
Mid-sized minimalist formal and open concept light wood floor living room photo in New York with white walls, a ribbon fireplace, a plaster fireplace and no tv
Mid-sized minimalist formal and open concept light wood floor living room photo in New York with white walls, a ribbon fireplace, a plaster fireplace and no tv
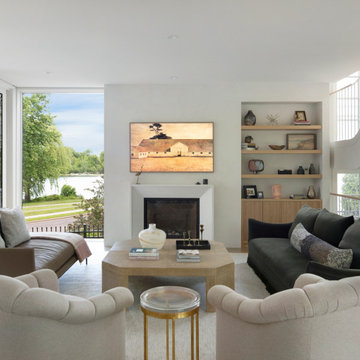
Sumptuous spaces are created throughout the house with the use of dark, moody colors, elegant upholstery with bespoke trim details, unique wall coverings, and natural stone with lots of movement.
The mix of print, pattern, and artwork creates a modern twist on traditional design.
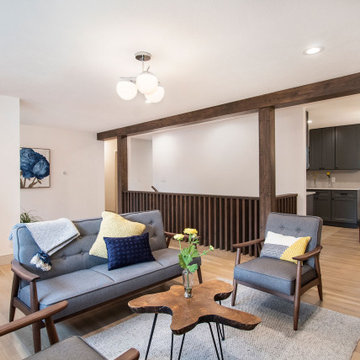
Living room - mid-sized 1960s open concept light wood floor and beige floor living room idea in Denver with white walls, a standard fireplace, a plaster fireplace and no tv
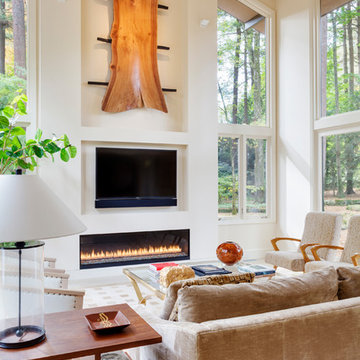
View of double height Living Room
Mid-sized 1950s formal and open concept light wood floor and beige floor living room photo in Boston with a ribbon fireplace, a plaster fireplace, a media wall and beige walls
Mid-sized 1950s formal and open concept light wood floor and beige floor living room photo in Boston with a ribbon fireplace, a plaster fireplace, a media wall and beige walls
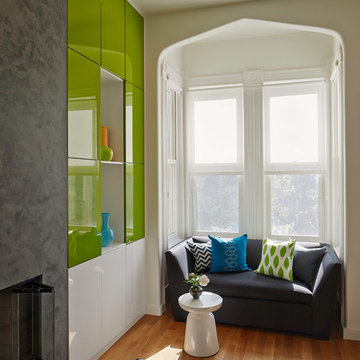
Photos Courtesy of Sharon Risedorph
Inspiration for a modern open concept light wood floor living room remodel in San Francisco with white walls and a plaster fireplace
Inspiration for a modern open concept light wood floor living room remodel in San Francisco with white walls and a plaster fireplace
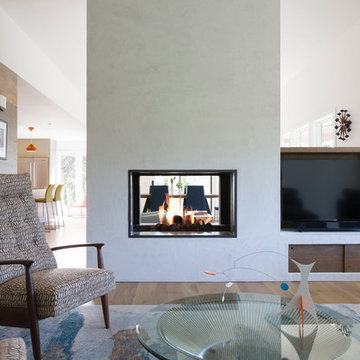
Whit Preston
Mid-sized trendy formal and open concept light wood floor and brown floor living room photo in Austin with white walls, a two-sided fireplace, a plaster fireplace and a media wall
Mid-sized trendy formal and open concept light wood floor and brown floor living room photo in Austin with white walls, a two-sided fireplace, a plaster fireplace and a media wall
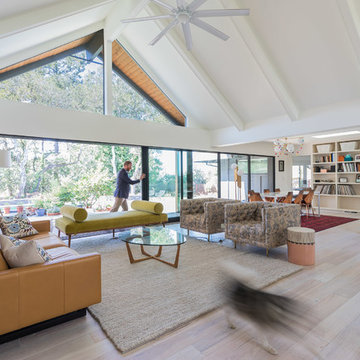
Emily Hagopian Photography
Inspiration for a 1950s open concept light wood floor living room remodel in San Francisco with white walls, a two-sided fireplace and a plaster fireplace
Inspiration for a 1950s open concept light wood floor living room remodel in San Francisco with white walls, a two-sided fireplace and a plaster fireplace
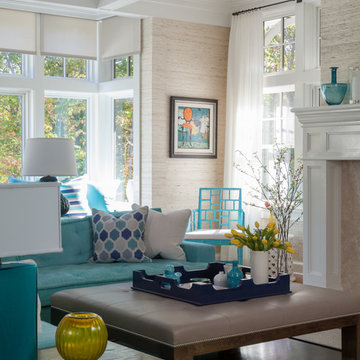
Sam Gray photos
Comfortable family room
Inspiration for a mid-sized transitional open concept light wood floor living room remodel in Miami with beige walls, a standard fireplace, a plaster fireplace and no tv
Inspiration for a mid-sized transitional open concept light wood floor living room remodel in Miami with beige walls, a standard fireplace, a plaster fireplace and no tv
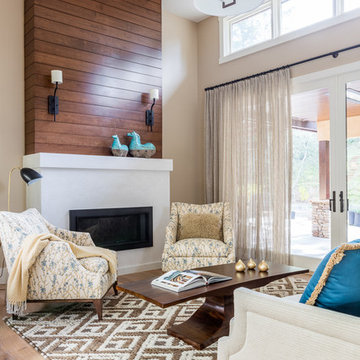
David Duncan Livingston
Living room - mid-sized craftsman enclosed light wood floor living room idea in San Francisco with beige walls, a standard fireplace and a plaster fireplace
Living room - mid-sized craftsman enclosed light wood floor living room idea in San Francisco with beige walls, a standard fireplace and a plaster fireplace
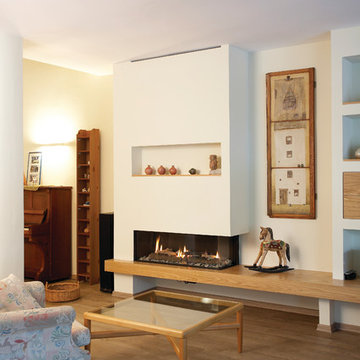
The Ortal Clear 150 RS/LS Fireplace is a balanced flue fireplace front with choice of right side glass/left side glass.
Family room - rustic light wood floor family room idea in Denver with white walls, a ribbon fireplace and a plaster fireplace
Family room - rustic light wood floor family room idea in Denver with white walls, a ribbon fireplace and a plaster fireplace
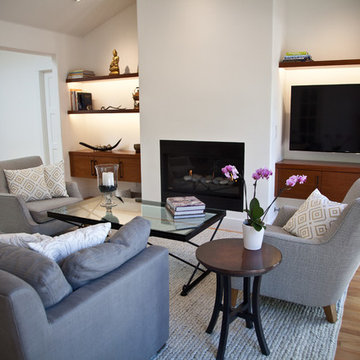
In this project we redesign the family room, upgraded the fire place to work on gas and controlled by a thermostats, worked on the walls and ceilings to be smooth, painted white, installed new doors, trims, replaced all electrical outlets, recessed lights, Installed LED under cabinet tape light, wall mounted TV, floating cabinets and shelves, wall mount tv, remote control sky light, refinish hardwood floors, installed ceiling fans,
photos taken by Durabuilt Construction Inc
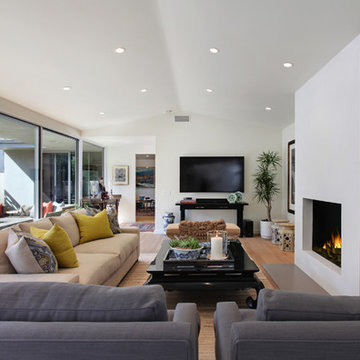
Example of a large zen enclosed light wood floor and brown floor family room design in Orange County with white walls, a standard fireplace, a plaster fireplace and a wall-mounted tv
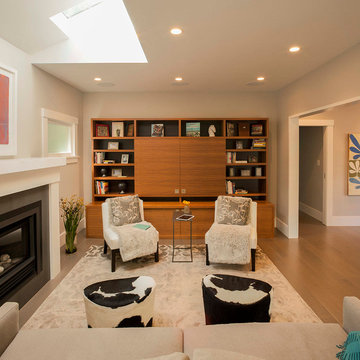
Photos by Langdon Clay
Living room - mid-sized enclosed light wood floor living room idea in San Francisco with beige walls, a standard fireplace, a plaster fireplace and a media wall
Living room - mid-sized enclosed light wood floor living room idea in San Francisco with beige walls, a standard fireplace, a plaster fireplace and a media wall

Inspiration for a mid-sized scandinavian open concept light wood floor, brown floor and vaulted ceiling living room remodel in Orange County with white walls, a standard fireplace, a plaster fireplace and a wall-mounted tv
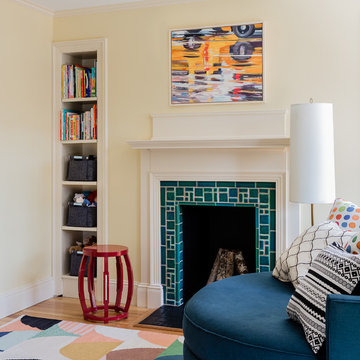
Michael J. Lee
Living room - mid-sized transitional formal and enclosed light wood floor living room idea in Boston with yellow walls, a standard fireplace, a plaster fireplace and no tv
Living room - mid-sized transitional formal and enclosed light wood floor living room idea in Boston with yellow walls, a standard fireplace, a plaster fireplace and no tv
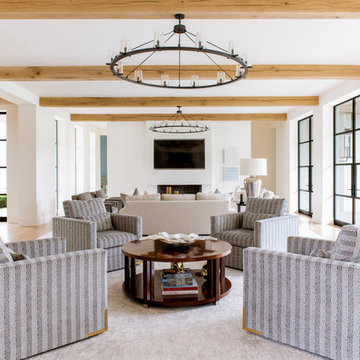
Family room - huge mediterranean open concept light wood floor family room idea in Dallas with white walls, a standard fireplace, a plaster fireplace and a wall-mounted tv
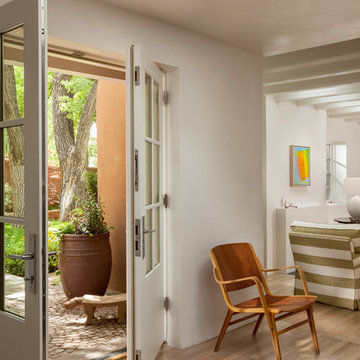
Living room - mid-sized contemporary formal and open concept light wood floor and brown floor living room idea in Albuquerque with white walls, a standard fireplace and a plaster fireplace
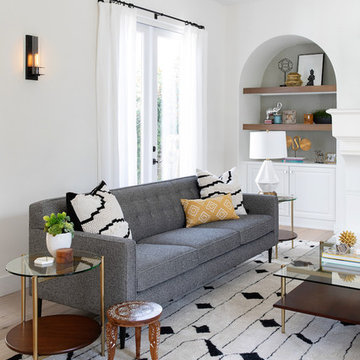
Modern Boho style dining room & living room, great room
Photography by: Jenny Siegwart
Example of a mid-sized eclectic open concept light wood floor living room design in San Diego with white walls, a standard fireplace, a plaster fireplace and a wall-mounted tv
Example of a mid-sized eclectic open concept light wood floor living room design in San Diego with white walls, a standard fireplace, a plaster fireplace and a wall-mounted tv
Living Space with a Plaster Fireplace Ideas
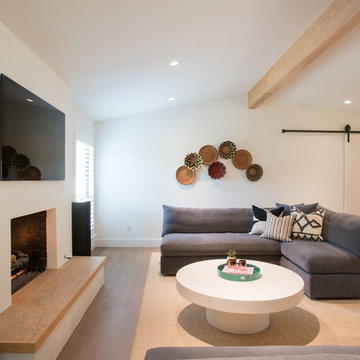
Living room - large cottage open concept light wood floor, beige floor and exposed beam living room idea in Austin with white walls, a standard fireplace, a wall-mounted tv and a plaster fireplace
5









