Living Space with a Standard Fireplace Ideas
Refine by:
Budget
Sort by:Popular Today
1221 - 1240 of 242,978 photos
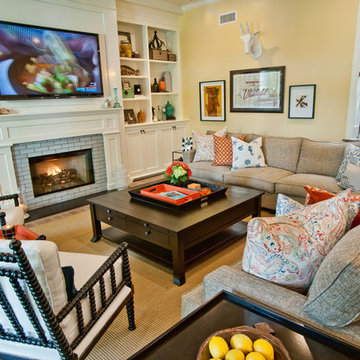
http://belairphotography.com/contact.html
Example of a trendy living room design in Los Angeles with yellow walls, a standard fireplace and a brick fireplace
Example of a trendy living room design in Los Angeles with yellow walls, a standard fireplace and a brick fireplace
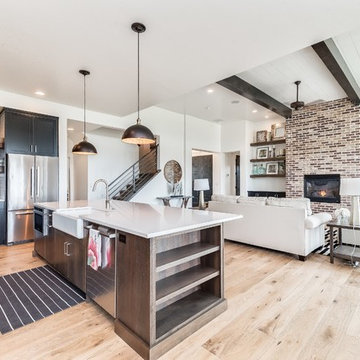
This unique farmhouse design was built with the modern family in mind. With plenty of space to entertain, there is ample room for guests and family at the bar, in the kitchen nook, or in the great room. With the open floor plan, nobody is left out! However, if you need a little time alone, head on upstairs where 3 bedrooms, a homework nook, and a bonus room await.
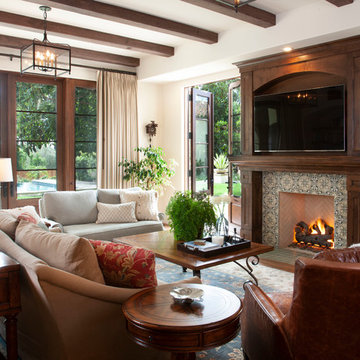
Ed Gohlich
Family room - mediterranean family room idea in San Diego with white walls, a media wall, a standard fireplace and a tile fireplace
Family room - mediterranean family room idea in San Diego with white walls, a media wall, a standard fireplace and a tile fireplace
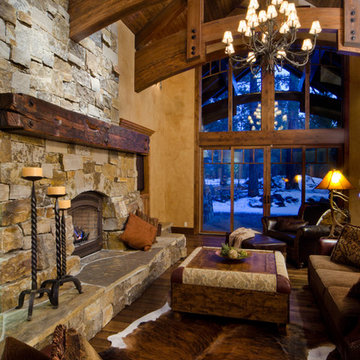
Ross Chandler Photography
Working closely with the builder, Bob Schumacher, and the home owners, Patty Jones Design selected and designed interior finishes for this custom lodge-style home in the resort community of Caldera Springs. This 5000+ sq ft home features premium finishes throughout including all solid slab counter tops, custom light fixtures, timber accents, natural stone treatments, and much more.
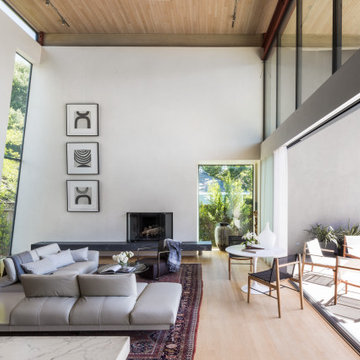
A city couple looking for a place to escape to in St. Helena, in Napa Valley, built this modern home, designed by Butler Armsden Architects. The double height main room of the house is a living room, breakfast room and kitchen. It opens through sliding doors to an outdoor dining room and lounge. We combined their treasured family heirlooms with sleek furniture to create an eclectic and relaxing sanctuary.
---
Project designed by ballonSTUDIO. They discreetly tend to the interior design needs of their high-net-worth individuals in the greater Bay Area and to their second home locations.
For more about ballonSTUDIO, see here: https://www.ballonstudio.com/
To learn more about this project, see here: https://www.ballonstudio.com/st-helena-sanctuary
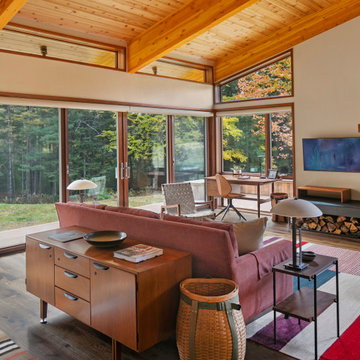
With a grand total of 1,247 square feet of living space, the Lincoln Deck House was designed to efficiently utilize every bit of its floor plan. This home features two bedrooms, two bathrooms, a two-car detached garage and boasts an impressive great room, whose soaring ceilings and walls of glass welcome the outside in to make the space feel one with nature.
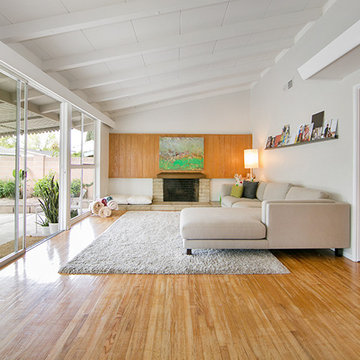
This beautiful Mid-Century Modern ranch in Southern California has been well maintained but the previous owners. Each space in this home is open and bright. OCModHomes.com
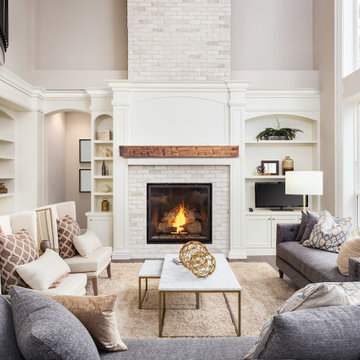
If you're looking to update your home, this modern upgrade is for you. Add in a Hand-Hewn Beam Mantel as a show-stopping detail. Also, your moulding can be a welcomed addition to your space, especially if it's the same color as your walls.
If you want the same look...
Crown: 433MUL
Smaller Base: 327MUL-4
Larger Base: 314MUL-7
Beam Mantel: BMH-EC
(©bmak/AdobeStock)
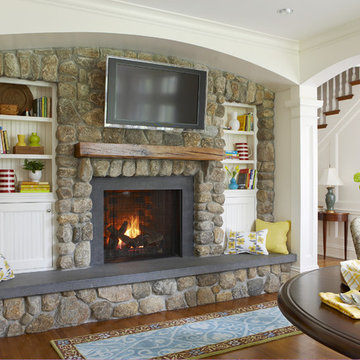
Living room - large traditional enclosed medium tone wood floor and brown floor living room idea in Boston with white walls, a standard fireplace, a stone fireplace and a wall-mounted tv
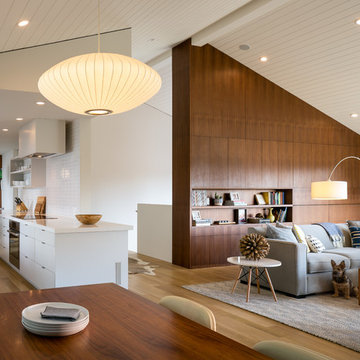
Open living , dining and kitchen create a smooth flow.
Photo by Scott Hargis
Large mid-century modern open concept light wood floor living room photo in San Francisco with white walls, a standard fireplace, a concrete fireplace and a wall-mounted tv
Large mid-century modern open concept light wood floor living room photo in San Francisco with white walls, a standard fireplace, a concrete fireplace and a wall-mounted tv
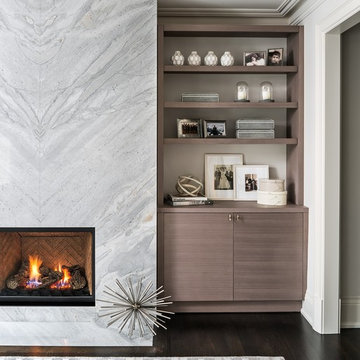
Inspiration for a mid-sized contemporary dark wood floor and brown floor family room remodel in Toronto with white walls, a standard fireplace and a stone fireplace
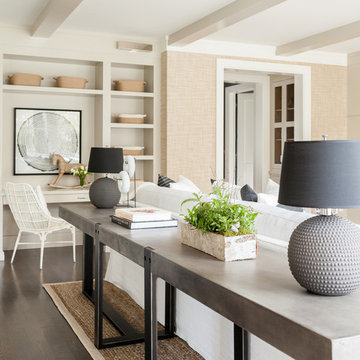
Interior Design, Custom Furniture Design, & Art Curation by Chango & Co.
Photography by Raquel Langworthy
See the project in Architectural Digest
Example of a huge transitional open concept dark wood floor family room design in New York with beige walls, a standard fireplace, a stone fireplace and a wall-mounted tv
Example of a huge transitional open concept dark wood floor family room design in New York with beige walls, a standard fireplace, a stone fireplace and a wall-mounted tv
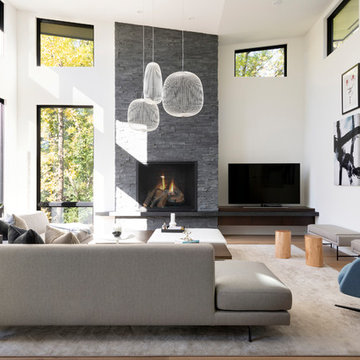
Spacecrafting
Family room - large contemporary open concept medium tone wood floor and brown floor family room idea in Minneapolis with white walls, a standard fireplace, a stone fireplace and a tv stand
Family room - large contemporary open concept medium tone wood floor and brown floor family room idea in Minneapolis with white walls, a standard fireplace, a stone fireplace and a tv stand
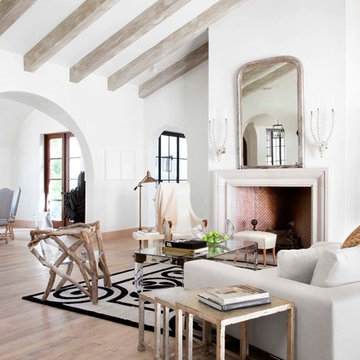
Ryann Ford
Example of a tuscan medium tone wood floor living room design in Austin with white walls and a standard fireplace
Example of a tuscan medium tone wood floor living room design in Austin with white walls and a standard fireplace
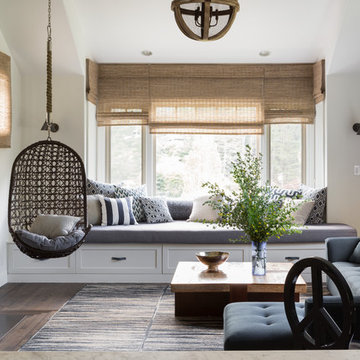
An extraordinary WARHOL collection was the starting point of this project for a family with young kids in need of functional yet stylish interiors. Brightly colored, lacquered walls are the backdrop for the art which dictated the colors used. Custom built-ins and 3 dimensional walls add interest and definition to the spaces. A Missoni carpet connects the dots.
Photography by: David Duncan Livingston

Inspiration for a mid-sized transitional open concept brown floor family room remodel in Charleston with white walls, a standard fireplace, a tile fireplace and no tv

Our busy young homeowners were looking to move back to Indianapolis and considered building new, but they fell in love with the great bones of this Coppergate home. The home reflected different times and different lifestyles and had become poorly suited to contemporary living. We worked with Stacy Thompson of Compass Design for the design and finishing touches on this renovation. The makeover included improving the awkwardness of the front entrance into the dining room, lightening up the staircase with new spindles, treads and a brighter color scheme in the hall. New carpet and hardwoods throughout brought an enhanced consistency through the first floor. We were able to take two separate rooms and create one large sunroom with walls of windows and beautiful natural light to abound, with a custom designed fireplace. The downstairs powder received a much-needed makeover incorporating elegant transitional plumbing and lighting fixtures. In addition, we did a complete top-to-bottom makeover of the kitchen, including custom cabinetry, new appliances and plumbing and lighting fixtures. Soft gray tile and modern quartz countertops bring a clean, bright space for this family to enjoy. This delightful home, with its clean spaces and durable surfaces is a textbook example of how to take a solid but dull abode and turn it into a dream home for a young family.
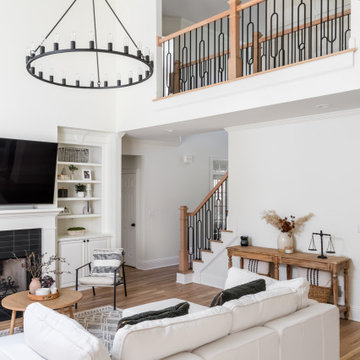
Living room library - large transitional loft-style light wood floor and black floor living room library idea in Atlanta with white walls, a standard fireplace, a tile fireplace and a wall-mounted tv
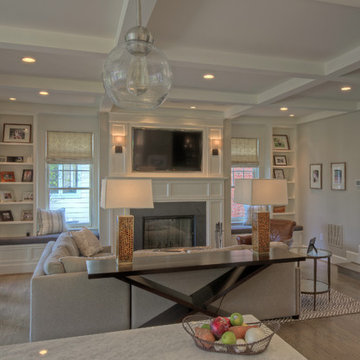
Fireplace/TV wall with flanking built-in window seats & shelves
Example of a mid-sized transitional open concept light wood floor living room design in DC Metro with gray walls, a standard fireplace and a wall-mounted tv
Example of a mid-sized transitional open concept light wood floor living room design in DC Metro with gray walls, a standard fireplace and a wall-mounted tv
Living Space with a Standard Fireplace Ideas

Example of a huge mountain style formal and open concept medium tone wood floor living room design in Orange County with a standard fireplace, a stone fireplace and no tv
62









