Living Space with a TV Stand Ideas
Refine by:
Budget
Sort by:Popular Today
1 - 20 of 7,208 photos
Item 1 of 3
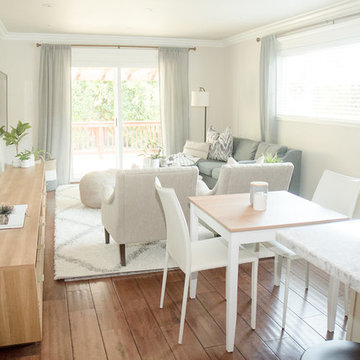
Quiana Marie Photography
Modern meets Coastal Design
Family room - small modern open concept dark wood floor and brown floor family room idea in San Francisco with beige walls and a tv stand
Family room - small modern open concept dark wood floor and brown floor family room idea in San Francisco with beige walls and a tv stand
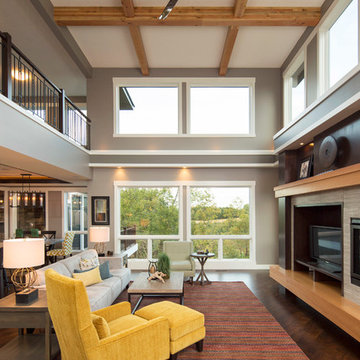
Troy Theis Photography
Mid-sized transitional formal and open concept dark wood floor living room photo in Minneapolis with gray walls, a standard fireplace and a tv stand
Mid-sized transitional formal and open concept dark wood floor living room photo in Minneapolis with gray walls, a standard fireplace and a tv stand
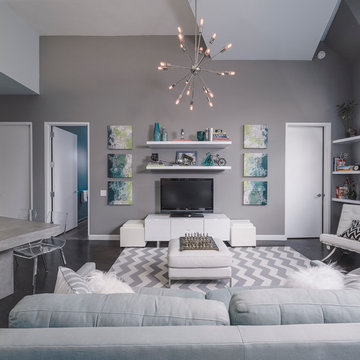
High color blocked ceiling elements and crisp white lacquer kitchen are warmed up and grounded with the custom finish wood floors.
Living room - contemporary open concept dark wood floor living room idea in New York with gray walls and a tv stand
Living room - contemporary open concept dark wood floor living room idea in New York with gray walls and a tv stand

Photo by Steve Rossi
Example of a large transitional open concept dark wood floor family room design in Other with gray walls, a standard fireplace, a plaster fireplace and a tv stand
Example of a large transitional open concept dark wood floor family room design in Other with gray walls, a standard fireplace, a plaster fireplace and a tv stand
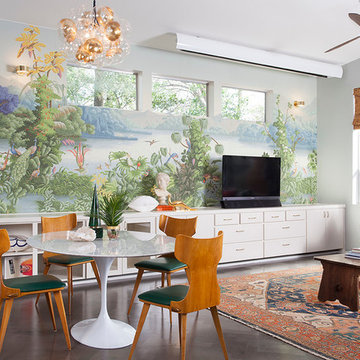
Living room - eclectic open concept dark wood floor living room idea in New Orleans with multicolored walls and a tv stand
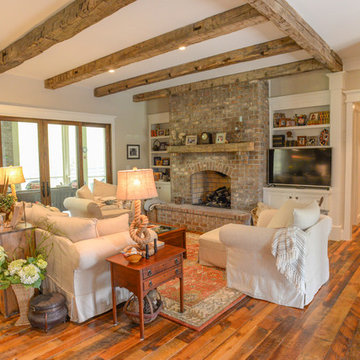
Mid-sized country enclosed dark wood floor living room library photo in Charleston with a standard fireplace, a brick fireplace and a tv stand
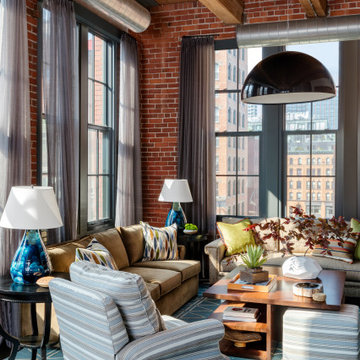
Our Cambridge interior design studio gave a warm and welcoming feel to this converted loft featuring exposed-brick walls and wood ceilings and beams. Comfortable yet stylish furniture, metal accents, printed wallpaper, and an array of colorful rugs add a sumptuous, masculine vibe.
---
Project designed by Boston interior design studio Dane Austin Design. They serve Boston, Cambridge, Hingham, Cohasset, Newton, Weston, Lexington, Concord, Dover, Andover, Gloucester, as well as surrounding areas.
For more about Dane Austin Design, see here: https://daneaustindesign.com/
To learn more about this project, see here:
https://daneaustindesign.com/luxury-loft

Unique textures, printed rugs, dark wood floors, and neutral-hued furnishings make this traditional home a cozy, stylish abode.
Project completed by Wendy Langston's Everything Home interior design firm, which serves Carmel, Zionsville, Fishers, Westfield, Noblesville, and Indianapolis.
For more about Everything Home, click here: https://everythinghomedesigns.com/

View from kitchen to new large family room, showing roof framing hand built trusses, with engineered collar ties. Painted shaker style cabinets
Family room - mid-sized transitional enclosed dark wood floor and brown floor family room idea in Seattle with beige walls, a standard fireplace, a tile fireplace and a tv stand
Family room - mid-sized transitional enclosed dark wood floor and brown floor family room idea in Seattle with beige walls, a standard fireplace, a tile fireplace and a tv stand

****Please click on image for additional details****
Living room - transitional formal dark wood floor living room idea in Cedar Rapids with gray walls, a ribbon fireplace, a stone fireplace and a tv stand
Living room - transitional formal dark wood floor living room idea in Cedar Rapids with gray walls, a ribbon fireplace, a stone fireplace and a tv stand
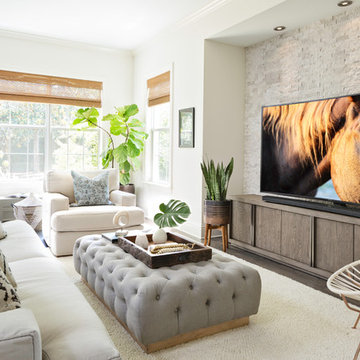
Native House Photography
Example of a beach style open concept dark wood floor family room design in Tampa with white walls, no fireplace and a tv stand
Example of a beach style open concept dark wood floor family room design in Tampa with white walls, no fireplace and a tv stand
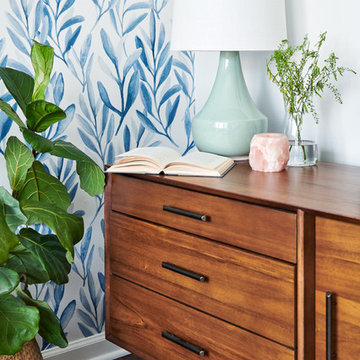
Lisa Russman Photography
Small eclectic enclosed dark wood floor living room photo in New York with gray walls and a tv stand
Small eclectic enclosed dark wood floor living room photo in New York with gray walls and a tv stand

This family room is a one of a kind. The stone on the wall matches the stone that was used on the exterior of the house. The walnut floors are 7" boards that were custom stained. The beams were custom built and stained. Contact Mark Hickman Homes for more information.
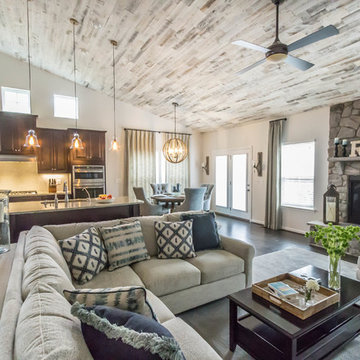
These clients hired us to add warmth and personality to their builder home. The fell in love with the layout and main level master bedroom, but found the home lacked personality and style. They hired us, with the caveat that they knew what they didn't like, but weren't sure exactly what they wanted. They were challenged by the narrow layout for the family room. They wanted to ensure that the fireplace remained the focal point of the space, while giving them a comfortable space for TV watching. They wanted an eating area that expanded for holiday entertaining. They were also challenged by the fact that they own two large dogs who are like their children.
The entry is very important. It's the first space guests see. This one is subtly dramatic and very elegant. We added a grasscloth wallpaper on the walls and painted the tray ceiling a navy blue. The hallway to the guest room was painted a contrasting glue green. A rustic, woven rugs adds to the texture. A simple console is simply accessorized.
Our first challenge was to tackle the layout. The family room space was extremely narrow. We custom designed a sectional that defined the family room space, separating it from the kitchen and eating area. A large area rug further defined the space. The large great room lacked personality and the fireplace stone seemed to get lost. To combat this, we added white washed wood planks to the entire vaulted ceiling, adding texture and creating drama. We kept the walls a soft white to ensure the ceiling and fireplace really stand out. To help offset the ceiling, we added drama with beautiful, rustic, over-sized lighting fixtures. An expandable dining table is as comfortable for two as it is for ten. Pet-friendly fabrics and finishes were used throughout the design. Rustic accessories create a rustic, finished look.
Liz Ernest Photography

This Great Room features one of our most popular fireplace designs with shiplap, a modern mantel and optional built -in cabinets with drywall shelves.
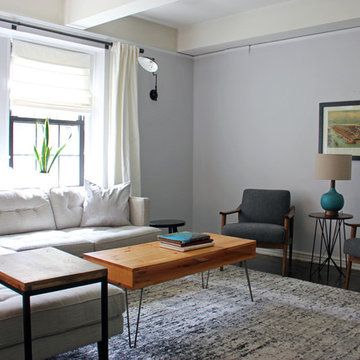
Simple updates to a living space made by following an e-design document. ©Tamara Gavin Interior Design LLC
Living room - small mid-century modern enclosed dark wood floor living room idea in New York with gray walls, no fireplace and a tv stand
Living room - small mid-century modern enclosed dark wood floor living room idea in New York with gray walls, no fireplace and a tv stand
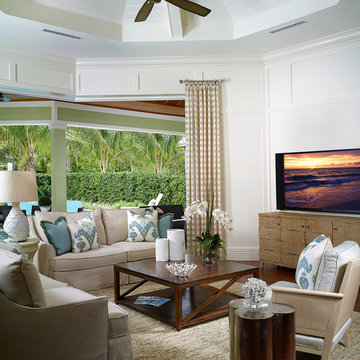
Lori Hamilton Photography
Island style open concept dark wood floor family room photo in Miami with white walls and a tv stand
Island style open concept dark wood floor family room photo in Miami with white walls and a tv stand
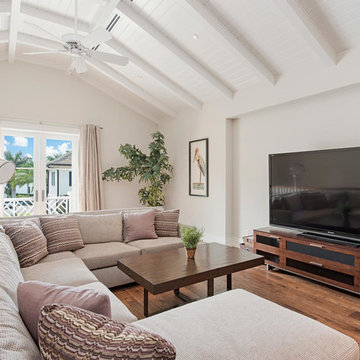
Kenny
Family room - coastal dark wood floor family room idea in Miami with white walls and a tv stand
Family room - coastal dark wood floor family room idea in Miami with white walls and a tv stand
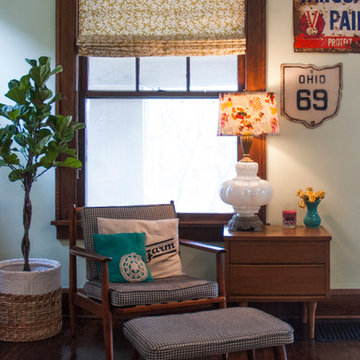
Part of the couple's draw to an eclectic style was based on the premise of each getting what they wanted out of the space. Although it may have initially posed a challenge to integrate Chelsea and Kiel's personal styles, the living room combines the two in perfect harmony. "Kiel tends to gravitate toward more masculine, rustic, and industrial pieces while I like more bright, colorful and whimsical pieces", states Chelsea.
The mid-century chair and ottoman were found at a garage sale for $5 and reupholstered by Kiel's mother. Unassuming doses of color and pattern lend a light-hearted quality to the grouping.
Photo: Adrienne DeRosa Photography © 2014 Houzz
Living Space with a TV Stand Ideas
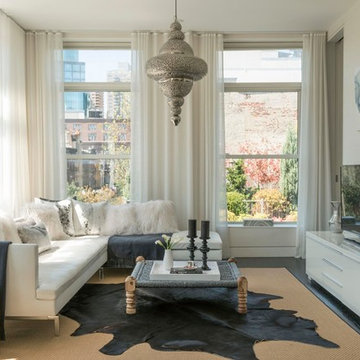
Living Room
Inspiration for a contemporary dark wood floor family room remodel in New York with beige walls and a tv stand
Inspiration for a contemporary dark wood floor family room remodel in New York with beige walls and a tv stand
1









