Living Space with a Two-Sided Fireplace Ideas
Refine by:
Budget
Sort by:Popular Today
81 - 100 of 4,320 photos
Item 1 of 3
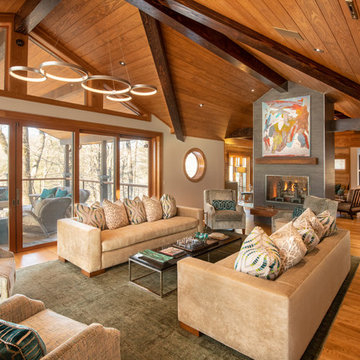
Burton Photography
Large transitional open concept medium tone wood floor living room photo in Charlotte with beige walls, a two-sided fireplace and a stone fireplace
Large transitional open concept medium tone wood floor living room photo in Charlotte with beige walls, a two-sided fireplace and a stone fireplace
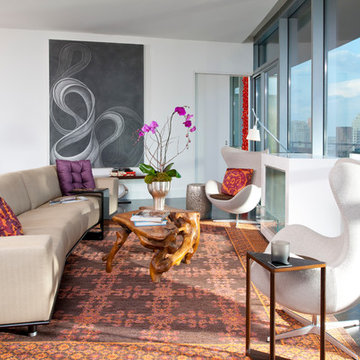
Dan Piassick Photography
Example of a mid-sized minimalist formal and open concept dark wood floor living room design in Dallas with white walls, a two-sided fireplace, a plaster fireplace and no tv
Example of a mid-sized minimalist formal and open concept dark wood floor living room design in Dallas with white walls, a two-sided fireplace, a plaster fireplace and no tv
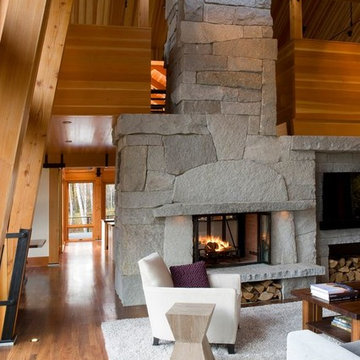
Family room - huge modern open concept dark wood floor family room idea in Burlington with a two-sided fireplace, a stone fireplace and a media wall
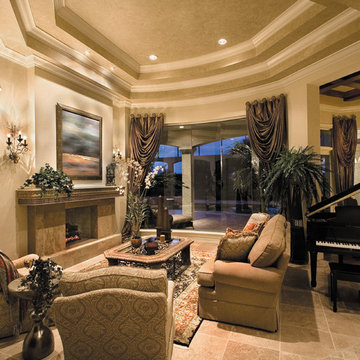
The Sater Design Collection's luxury, home plan "Ravello" (Plan #6952). saterdesign.com
Example of a large tuscan formal and enclosed travertine floor living room design in Miami with beige walls, a two-sided fireplace, a tile fireplace and no tv
Example of a large tuscan formal and enclosed travertine floor living room design in Miami with beige walls, a two-sided fireplace, a tile fireplace and no tv
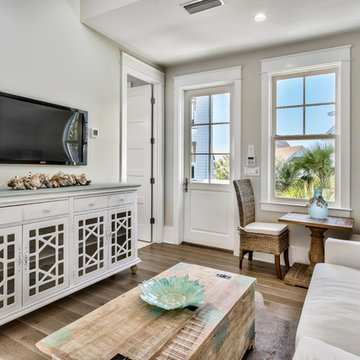
Inspiration for a small coastal dark wood floor and brown floor living room remodel in Miami with white walls, a two-sided fireplace and no tv
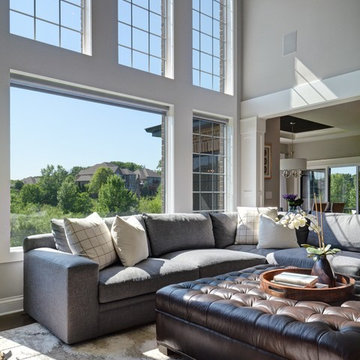
Paul Nicol
Example of a large transitional open concept dark wood floor and brown floor family room design in Chicago with gray walls, a two-sided fireplace, a tile fireplace and a wall-mounted tv
Example of a large transitional open concept dark wood floor and brown floor family room design in Chicago with gray walls, a two-sided fireplace, a tile fireplace and a wall-mounted tv
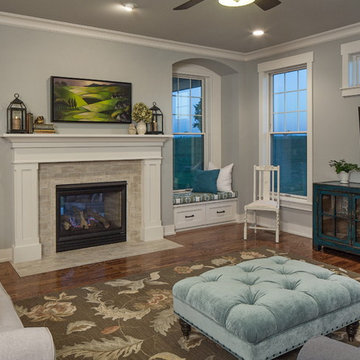
Tom Kessler Photography
Inspiration for a large timeless enclosed medium tone wood floor family room remodel in Omaha with gray walls, a two-sided fireplace, a tile fireplace and a wall-mounted tv
Inspiration for a large timeless enclosed medium tone wood floor family room remodel in Omaha with gray walls, a two-sided fireplace, a tile fireplace and a wall-mounted tv
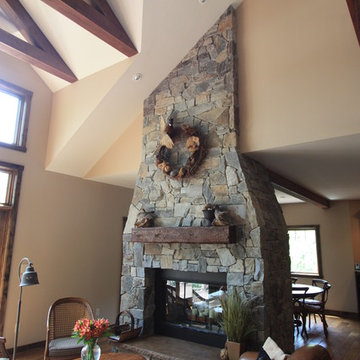
Living room - mid-sized rustic loft-style light wood floor living room idea in Milwaukee with beige walls, a two-sided fireplace, a stone fireplace and a wall-mounted tv

Large family room designed for multi generation family gatherings. Modern open room connected to the kitchen and home bar.
Inspiration for a large rustic open concept medium tone wood floor, beige floor and vaulted ceiling family room remodel in Denver with a bar, beige walls, a two-sided fireplace, a stone fireplace and a media wall
Inspiration for a large rustic open concept medium tone wood floor, beige floor and vaulted ceiling family room remodel in Denver with a bar, beige walls, a two-sided fireplace, a stone fireplace and a media wall
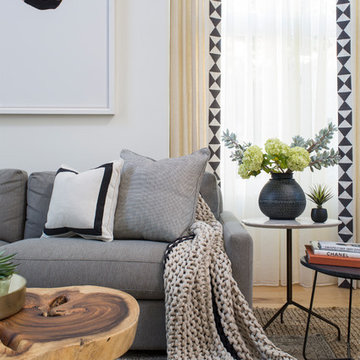
Meghan Bob Photography
Living room - mid-sized transitional open concept light wood floor and brown floor living room idea in Los Angeles with white walls, a two-sided fireplace, a stone fireplace and no tv
Living room - mid-sized transitional open concept light wood floor and brown floor living room idea in Los Angeles with white walls, a two-sided fireplace, a stone fireplace and no tv
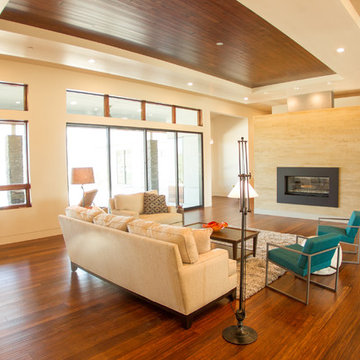
The main living room is designed for entertaining and maximizing the views of the city while still being comfortable for everyday life. The open floor plan uses a large freestanding fireplace, floating ceilings, stone column and barn door to define the entry, living room, kitchen, breakfast nook, dining room and media room while keeping easy flow from space to space.
-Mike Larson Estate Photography

Example of a mid-sized trendy open concept light wood floor and brown floor family room design in Denver with brown walls, a two-sided fireplace, a concrete fireplace and a wall-mounted tv
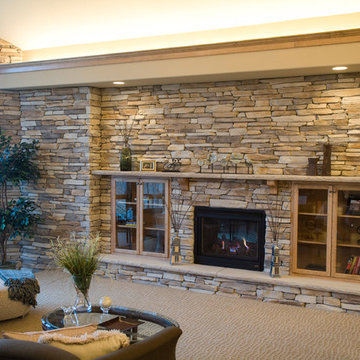
Shane Starkweather
Large elegant enclosed carpeted family room photo in Minneapolis with beige walls, a two-sided fireplace, a stone fireplace and no tv
Large elegant enclosed carpeted family room photo in Minneapolis with beige walls, a two-sided fireplace, a stone fireplace and no tv
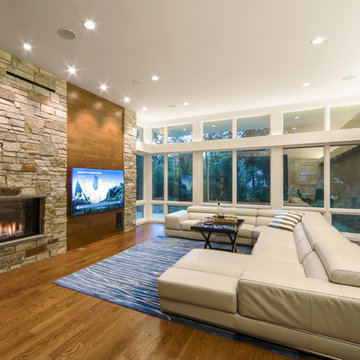
Jason Taylor
Example of a large minimalist open concept dark wood floor and brown floor family room design in New York with brown walls, a two-sided fireplace, a stone fireplace and a wall-mounted tv
Example of a large minimalist open concept dark wood floor and brown floor family room design in New York with brown walls, a two-sided fireplace, a stone fireplace and a wall-mounted tv
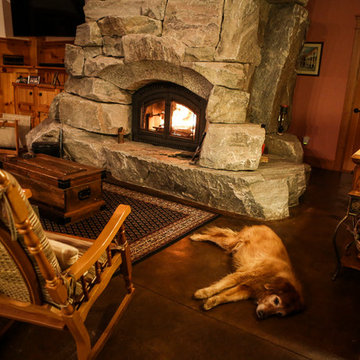
Kyria Abrahams
Living room - huge rustic open concept living room idea in New York with beige walls, a two-sided fireplace, a stone fireplace and a wall-mounted tv
Living room - huge rustic open concept living room idea in New York with beige walls, a two-sided fireplace, a stone fireplace and a wall-mounted tv
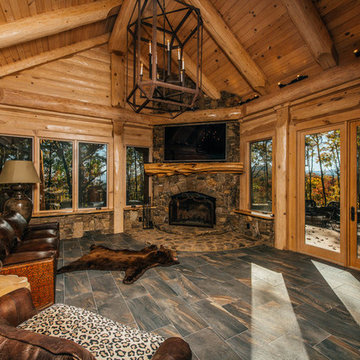
Example of a mid-sized mountain style formal and enclosed porcelain tile and gray floor living room design in Other with beige walls, a two-sided fireplace, a stone fireplace and a wall-mounted tv
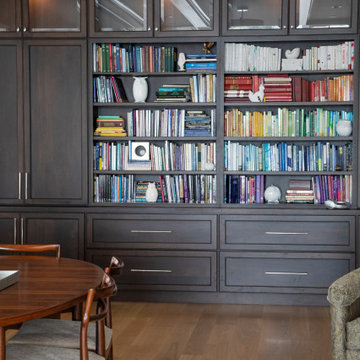
Lake home in Lake Geneva Wisconsin built by Lowell Custom Homes. Living Room of open concept floor plan. Room is large and open with the ability for flexible arrangements to suite todays lifestyle. This includes a library wall, quiet reading area and library table.
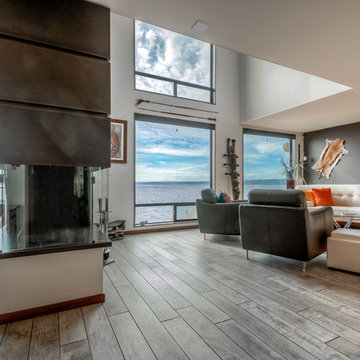
Welcome to the award-winning living room. You are instantly met with a full view of the Puget Sound. This waterfront living room has contemporary artwork met with modern design and unique materials and colors, matching the client's personality.
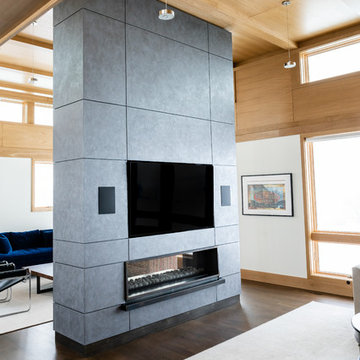
Inspiration for a large contemporary open concept medium tone wood floor and brown floor living room remodel in Minneapolis with a two-sided fireplace, a concrete fireplace, a media wall and beige walls
Living Space with a Two-Sided Fireplace Ideas

H2D worked with the clients to update their Bellevue midcentury modern home. The living room was remodeled to accent the vaulted wood ceiling. A built-in office space was designed between the living room and kitchen areas. A see-thru fireplace and built-in bookcases provide connection between the living room and dining room.
Design by; Heidi Helgeson, H2D Architecture + Design
Built by: Harjo Construction
5









