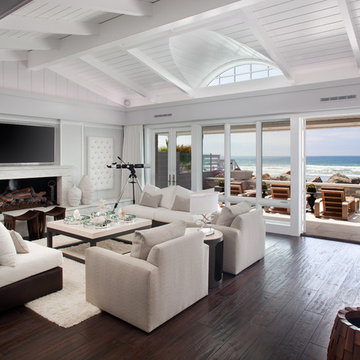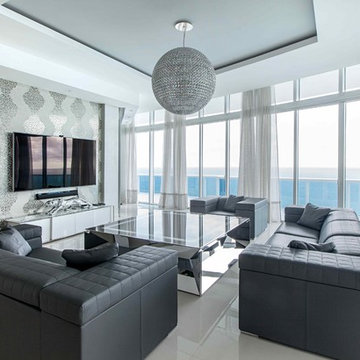Living Space with a Wall-Mounted TV Ideas
Refine by:
Budget
Sort by:Popular Today
21 - 40 of 46,492 photos
Item 1 of 3

Inspiration for a large coastal open concept light wood floor, gray floor and shiplap wall living room remodel in Other with green walls, a ribbon fireplace, a shiplap fireplace and a wall-mounted tv

Brady Architectural Photography
Example of a beach style formal living room design in San Diego with a ribbon fireplace and a wall-mounted tv
Example of a beach style formal living room design in San Diego with a ribbon fireplace and a wall-mounted tv

Open concept family room with wood burning fireplace and access to screened porch, kitchen, or foyer.
Inspiration for a large transitional open concept medium tone wood floor and coffered ceiling family room remodel in DC Metro with gray walls, a standard fireplace, a stone fireplace and a wall-mounted tv
Inspiration for a large transitional open concept medium tone wood floor and coffered ceiling family room remodel in DC Metro with gray walls, a standard fireplace, a stone fireplace and a wall-mounted tv

LOFT | Luxury Industrial Loft Makeover Downtown LA | FOUR POINT DESIGN BUILD INC
A gorgeous and glamorous 687 sf Loft Apartment in the Heart of Downtown Los Angeles, CA. Small Spaces...BIG IMPACT is the theme this year: A wide open space and infinite possibilities. The Challenge: Only 3 weeks to design, resource, ship, install, stage and photograph a Downtown LA studio loft for the October 2014 issue of @dwellmagazine and the 2014 @dwellondesign home tour! So #Grateful and #honored to partner with the wonderful folks at #MetLofts and #DwellMagazine for the incredible design project!
Photography by Riley Jamison
#interiordesign #loftliving #StudioLoftLiving #smallspacesBIGideas #loft #DTLA
AS SEEN IN
Dwell Magazine
LA Design Magazine

The guesthouse of our Green Mountain Getaway follows the same recipe as the main house. With its soaring roof lines and large windows, it feels equally as integrated into the surrounding landscape.
Photo by: Nat Rea Photography

On Site Photography - Brian Hall
Large transitional porcelain tile and gray floor living room photo in Other with gray walls, a stone fireplace, a wall-mounted tv and a ribbon fireplace
Large transitional porcelain tile and gray floor living room photo in Other with gray walls, a stone fireplace, a wall-mounted tv and a ribbon fireplace

Modern - Interior Design projects by Natalia Neverko Design in Miami, Florida.
Дизайн Интерьеров
Архитектурные Интерьеры
Дизайн интерьеров в Sunny Isles
Дизайн интерьеров в Sunny Isles
Miami’s Top Interior Designers
Interior design,
Modern interiors,
Architectural interiors,
Luxury interiors,
Eclectic design,
Contemporary design,
Bickell interior designer
Sunny Isles interior designers
Miami Beach interior designer
modern architecture,
award winner designer,
high-end custom design, turnkey interiors
Miami modern,
Contemporary Interior Designers,
Modern Interior Designers,
Brickell Interior Designers,
Sunny Isles Interior Designers,
Pinecrest Interior Designers,
Natalia Neverko interior Design
South Florida designers,
Best Miami Designers,
Miami interiors,
Miami décor,
Miami Beach Designers,
Best Miami Interior Designers,
Miami Beach Interiors,
Luxurious Design in Miami,
Top designers,
Deco Miami,
Luxury interiors,
Miami Beach Luxury Interiors,
Miami Interior Design,
Miami Interior Design Firms,
Beach front,
Top Interior Designers,
top décor,
Top Miami Decorators,
Miami luxury condos,
modern interiors,
Modern,
Pent house design,
white interiors,
Top Miami Interior Decorators,
Top Miami Interior Designers,
Modern Designers in Miami,
Contemporary interior design

Example of a large minimalist open concept and formal limestone floor living room design in San Francisco with a ribbon fireplace, a wall-mounted tv, white walls and a stone fireplace

Soft light reveals every fine detail in the custom cabinetry, illuminating the way along the naturally colored floor patterns. This view shows the arched floor to ceiling windows, exposed wooden beams, built in wooden cabinetry complete with a bar fridge and the 30 foot long sliding door that opens to the outdoors.

The great room plan features walls of glass to enjoy the mountain views beyond from the living, dining or kitchen spaces. The cabinetry is a combination of white paint and stained oak, while natural fir beams add warmth at the ceiling. Hubbardton forge pendant lights a warm glow over the custom furnishings.

Family room - mid-sized coastal open concept medium tone wood floor and beige floor family room idea in New York with blue walls, a ribbon fireplace, a metal fireplace and a wall-mounted tv

Family room - large farmhouse open concept light wood floor and vaulted ceiling family room idea in Other with white walls, a ribbon fireplace, a stone fireplace and a wall-mounted tv

Bright open space with a camel leather midcentury sofa, and marled grey wool chairs. Black marble coffee table with brass legs.
Inspiration for a mid-sized 1960s open concept light wood floor and beige floor living room remodel in Denver with white walls, a standard fireplace, a stone fireplace and a wall-mounted tv
Inspiration for a mid-sized 1960s open concept light wood floor and beige floor living room remodel in Denver with white walls, a standard fireplace, a stone fireplace and a wall-mounted tv

Inspiration for a mid-sized contemporary open concept dark wood floor and brown floor family room remodel in Los Angeles with multicolored walls, a ribbon fireplace, a wall-mounted tv and a plaster fireplace

Stacked stone, reclaimed ceiling beams, oak floors with custom stain, custom cabinets BM super white with oak niches, windows have auto Hunter Douglas shades furnishing from ID - White Crypton fabric on sofa and green velvet chairs. Antique Turkish rug and super white walls.
Image by @Spacecrafting

Large cottage open concept medium tone wood floor and brown floor living room photo in Other with gray walls, a standard fireplace, a metal fireplace and a wall-mounted tv

Large farmhouse open concept light wood floor, brown floor and vaulted ceiling living room photo in Denver with gray walls, a standard fireplace, a stacked stone fireplace and a wall-mounted tv

Mid Century Modern living family great room in an open, spacious floor plan
Living room - large 1950s open concept light wood floor living room idea in Seattle with beige walls, a standard fireplace, a brick fireplace and a wall-mounted tv
Living room - large 1950s open concept light wood floor living room idea in Seattle with beige walls, a standard fireplace, a brick fireplace and a wall-mounted tv

Living room - mid-sized transitional open concept medium tone wood floor and brown floor living room idea in San Francisco with gray walls, a standard fireplace, a stone fireplace and a wall-mounted tv
Living Space with a Wall-Mounted TV Ideas

Inspiration for a large timeless open concept medium tone wood floor and brown floor family room remodel in DC Metro with green walls, a ribbon fireplace, a stone fireplace and a wall-mounted tv
2









