Living Space with Brown Walls and a Stone Fireplace Ideas
Refine by:
Budget
Sort by:Popular Today
161 - 180 of 4,243 photos
Item 1 of 3
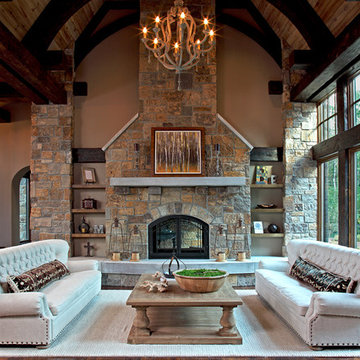
Example of a large mountain style open concept dark wood floor family room design in Minneapolis with brown walls, a two-sided fireplace, a stone fireplace and no tv
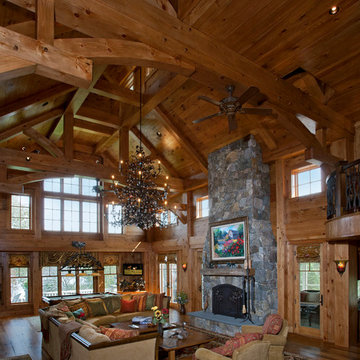
View of the living room and fieldstone fireplace. Woodwork by Summit Woodworkers LLC
Living room - huge rustic open concept medium tone wood floor living room idea in New York with brown walls, a standard fireplace, a stone fireplace and a wall-mounted tv
Living room - huge rustic open concept medium tone wood floor living room idea in New York with brown walls, a standard fireplace, a stone fireplace and a wall-mounted tv
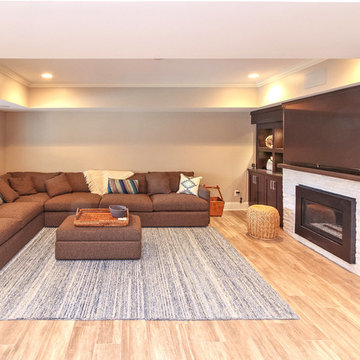
Open plan family room with a fireplace and build in cabinets in a walk out basement with lake front views. Photos by Frick Fotos
Example of a mid-sized transitional open concept ceramic tile family room design in Charlotte with brown walls, a standard fireplace, a stone fireplace and a media wall
Example of a mid-sized transitional open concept ceramic tile family room design in Charlotte with brown walls, a standard fireplace, a stone fireplace and a media wall
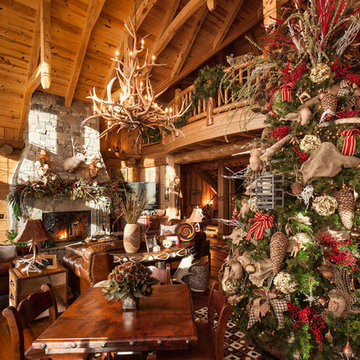
Inspiration for a rustic formal and open concept brown floor living room remodel in Atlanta with brown walls, a standard fireplace, a stone fireplace and no tv
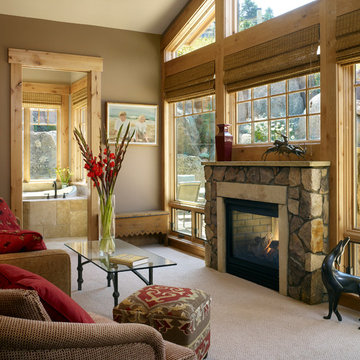
This is the 2009 Metro Denver HBA "Raising the Bar" award winning "Custom Home of the Year" and "Best Urban in-fill Home of the Year". This custom residence was sits on a hillside with amazing views of Boulder's Flatirons mountain range in the scenic Chautauqua neighborhood. The owners wanted to be able to enjoy their mountain views and Sopris helped to create a living space that worked to synergize with the outdoors and wrapped the spaces around an amazing water feature and patio area.
photo credit: Ron Russo
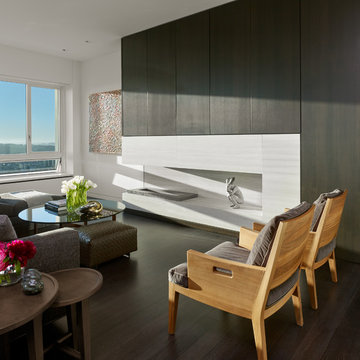
ethanol fireplace,
Mid-sized trendy open concept dark wood floor living room photo in San Francisco with brown walls, a corner fireplace, a stone fireplace and a concealed tv
Mid-sized trendy open concept dark wood floor living room photo in San Francisco with brown walls, a corner fireplace, a stone fireplace and a concealed tv
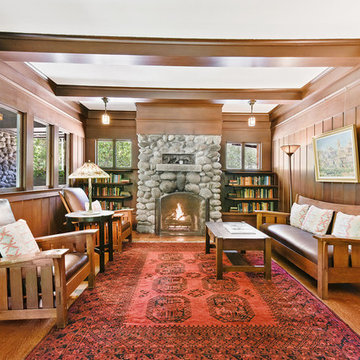
Updating historic John Hudson Thomas-designed Berkeley bungalow to modern code. Remodel designed by Lorin Hill, Architect included adding an interior stair to provide access to new second-story bedroom with ensuite bath. Main floor renovation included new kitchen, bath as well as bringing all services up to code. Project involved extensive use of traditional materials and craftsmanship.
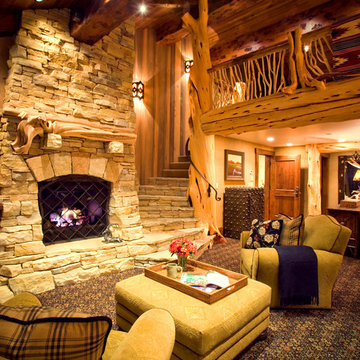
Example of a large mountain style enclosed carpeted living room design in San Francisco with a standard fireplace, a stone fireplace, brown walls and no tv
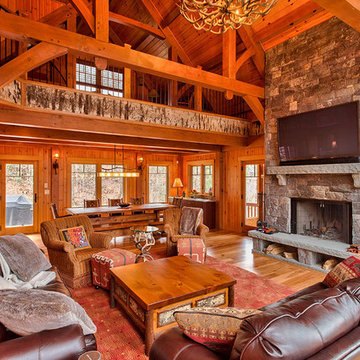
Inspiration for a huge rustic open concept light wood floor and brown floor living room remodel in Boston with brown walls, a standard fireplace, a stone fireplace and a wall-mounted tv
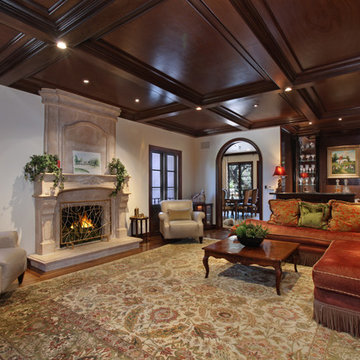
Photography: Jeri Koegel
Huge elegant formal and enclosed marble floor living room photo in Los Angeles with brown walls, a ribbon fireplace, a stone fireplace and a concealed tv
Huge elegant formal and enclosed marble floor living room photo in Los Angeles with brown walls, a ribbon fireplace, a stone fireplace and a concealed tv
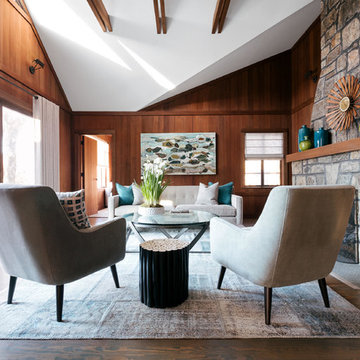
Living room - large transitional formal and enclosed dark wood floor and brown floor living room idea in New York with brown walls, a standard fireplace, no tv and a stone fireplace
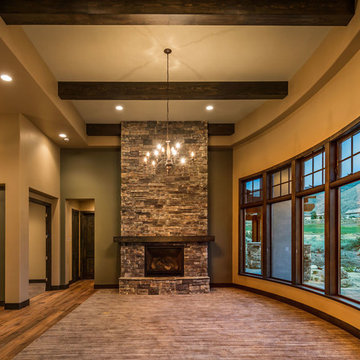
Vance Fox
Living room - mid-sized traditional open concept carpeted living room idea in Other with brown walls, a standard fireplace and a stone fireplace
Living room - mid-sized traditional open concept carpeted living room idea in Other with brown walls, a standard fireplace and a stone fireplace
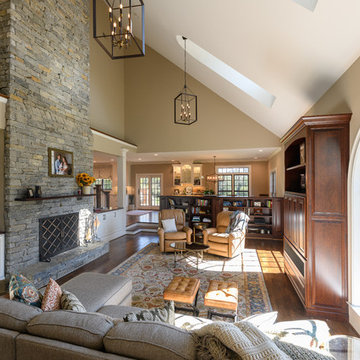
Living room - traditional open concept dark wood floor and brown floor living room idea in Other with brown walls, a standard fireplace and a stone fireplace
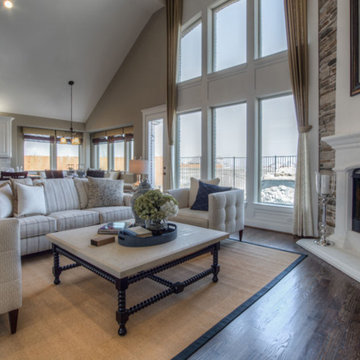
Inspiration for a mid-sized timeless formal and open concept dark wood floor and brown floor living room remodel in San Diego with brown walls, a corner fireplace and a stone fireplace
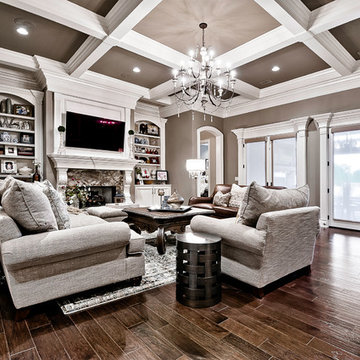
Kathy Hader
Example of a large classic open concept dark wood floor and brown floor family room design in Other with brown walls, a standard fireplace, a stone fireplace and a wall-mounted tv
Example of a large classic open concept dark wood floor and brown floor family room design in Other with brown walls, a standard fireplace, a stone fireplace and a wall-mounted tv
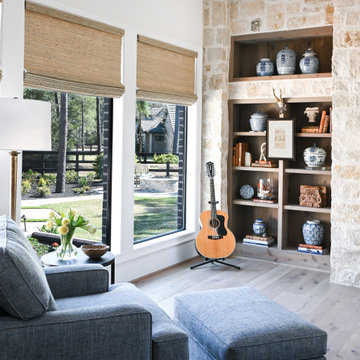
A casual family room to relax with the grandkids; the space is filled with natural stone walls, a timeless fireplace, and a built-in bookcase to display the homeowners variety of collectables.
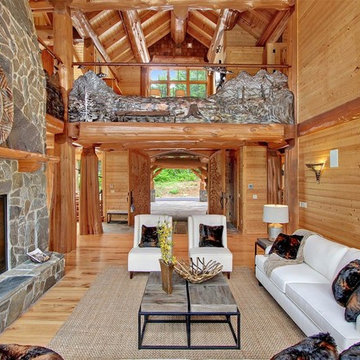
Another way to bring the outside into this beautiful living room is with the large double entry doors.
Living room - large rustic formal and open concept light wood floor living room idea in Seattle with brown walls, a two-sided fireplace, a stone fireplace and no tv
Living room - large rustic formal and open concept light wood floor living room idea in Seattle with brown walls, a two-sided fireplace, a stone fireplace and no tv
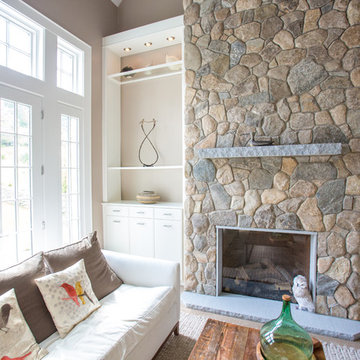
Boston Blend Round Fireplace
Living room - mid-sized transitional formal and open concept carpeted and brown floor living room idea in Boston with brown walls, a standard fireplace, a stone fireplace and no tv
Living room - mid-sized transitional formal and open concept carpeted and brown floor living room idea in Boston with brown walls, a standard fireplace, a stone fireplace and no tv
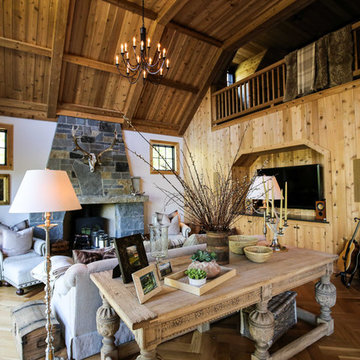
Although this home appears to be a renovated farm house, it is actually new construction. The design concept behind this home was to capture the character and charm of a turn of the century home while providing the client with all the amenities of a modern home. The materials were selected to be period correct for an early 19th century farm house featuring 1/2 round gutters, actual field stone and board on board batten at the garage to create the authentic character of this home.
A Grand ARDA for Custom Home Design goes to
Studer Residential Designs, Inc.
Designer: Paul Studer
From: Cold Spring, Kentucky
Living Space with Brown Walls and a Stone Fireplace Ideas
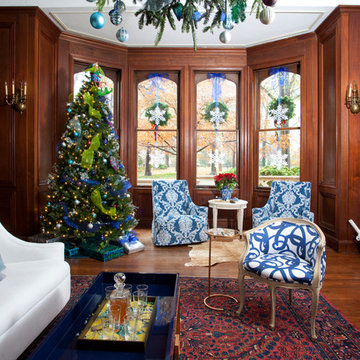
Christina Wedge
The living room is filled with antiques, modern furniture, and cowhide rugs. The massive fireplace is adorned with cuttings all anchored onto an artificial swag. The wreath was made the same way. Driftwood deerhead repesents Santa's beloved reindeer.
9









