Living Space with Gray Walls and a Ribbon Fireplace Ideas
Refine by:
Budget
Sort by:Popular Today
161 - 180 of 5,351 photos
Item 1 of 3
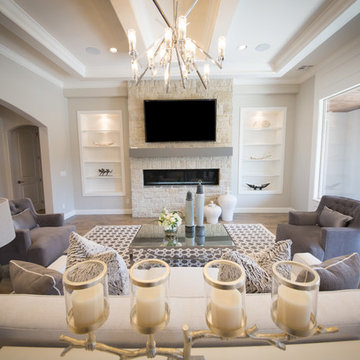
Mid-sized transitional open concept light wood floor living room photo in Other with gray walls, a ribbon fireplace, a stone fireplace and a wall-mounted tv

Artistic Contemporary Home designed by Arch Studio, Inc.
Built by Frank Mirkhani Construction
Inspiration for a large contemporary open concept light wood floor and gray floor family room remodel in San Francisco with gray walls, a ribbon fireplace, a stone fireplace and a media wall
Inspiration for a large contemporary open concept light wood floor and gray floor family room remodel in San Francisco with gray walls, a ribbon fireplace, a stone fireplace and a media wall
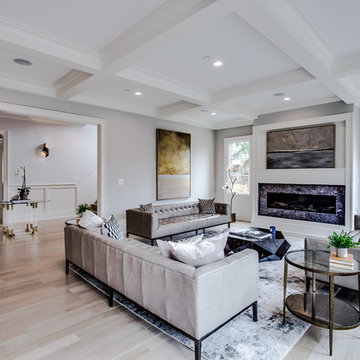
MPI 360
Example of a large transitional open concept light wood floor and brown floor family room design in DC Metro with gray walls, a ribbon fireplace, a stone fireplace and a wall-mounted tv
Example of a large transitional open concept light wood floor and brown floor family room design in DC Metro with gray walls, a ribbon fireplace, a stone fireplace and a wall-mounted tv
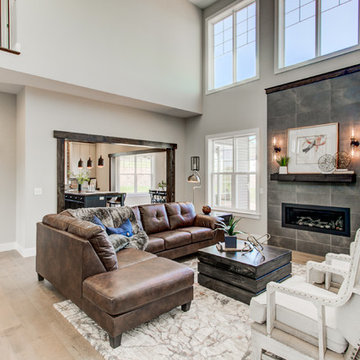
This 2-story home with first-floor owner’s suite includes a 3-car garage and an inviting front porch. A dramatic 2-story ceiling welcomes you into the foyer where hardwood flooring extends throughout the main living areas of the home including the dining room, great room, kitchen, and breakfast area. The foyer is flanked by the study to the right and the formal dining room with stylish coffered ceiling and craftsman style wainscoting to the left. The spacious great room with 2-story ceiling includes a cozy gas fireplace with custom tile surround. Adjacent to the great room is the kitchen and breakfast area. The kitchen is well-appointed with Cambria quartz countertops with tile backsplash, attractive cabinetry and a large pantry. The sunny breakfast area provides access to the patio and backyard. The owner’s suite with includes a private bathroom with 6’ tile shower with a fiberglass base, free standing tub, and an expansive closet. The 2nd floor includes a loft, 2 additional bedrooms and 2 full bathrooms.
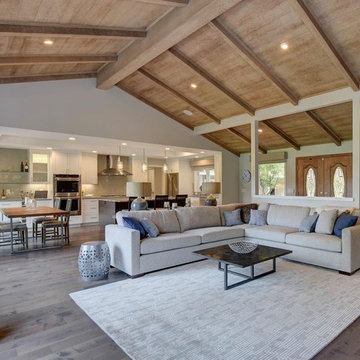
We reconfigured the existing floor plan to help create more efficient usable space. The kitchen and dining room are now one big room that is open to the great room, and the golf course view was made more prominent. Budget analysis and project development by: May Construction, Inc.
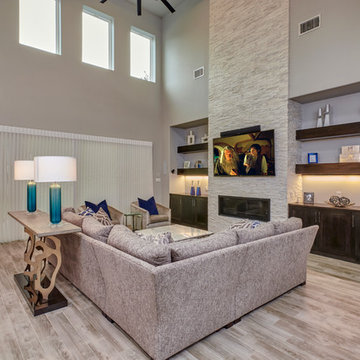
Jason Roberts
Living area with a stunning fireplace with stacked stone. Built in floating shelves made from dark stained wood with cabinets below for extra storage. Vaulted ceilings and large windows bringing in some natural lighting.
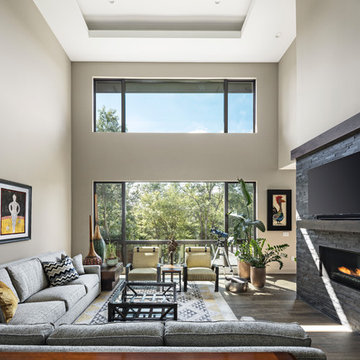
Inspiration for a contemporary dark wood floor family room remodel in Detroit with gray walls, a ribbon fireplace and a wall-mounted tv
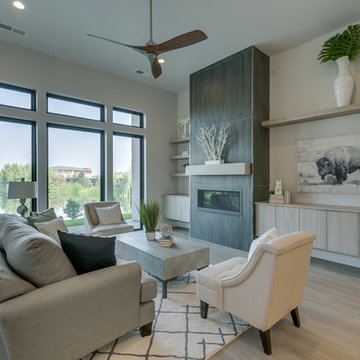
Example of a large minimalist open concept light wood floor and beige floor living room design in Boise with gray walls, a ribbon fireplace, a tile fireplace and no tv
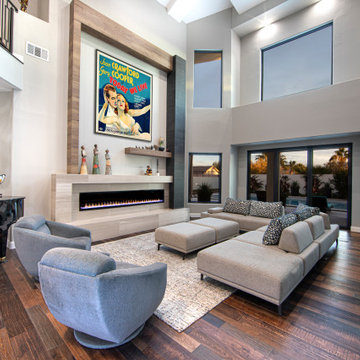
These are the After photos of a home that was in much need of an update (understatement) See the before photos in this project folder so you can get a sense of the remarkable transformation. (understatement) This is another awesome collaboration between ONE eleven ltd. and the Homeowners; "This is what happens when pairing great minds, with persistence and attention to detail. You get a home that when you pull up to it, you are awestruck, and then when you walk through that front door, you are awe inspired!" ~Eddie Leverett Jr.
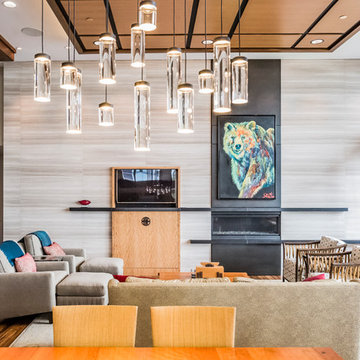
A dramatic, vertically cut limestone wall adds life and motion to this bright, formal living room.
Example of a mid-sized mid-century modern formal and open concept medium tone wood floor and brown floor living room design in Seattle with gray walls, a ribbon fireplace, a stone fireplace and a media wall
Example of a mid-sized mid-century modern formal and open concept medium tone wood floor and brown floor living room design in Seattle with gray walls, a ribbon fireplace, a stone fireplace and a media wall
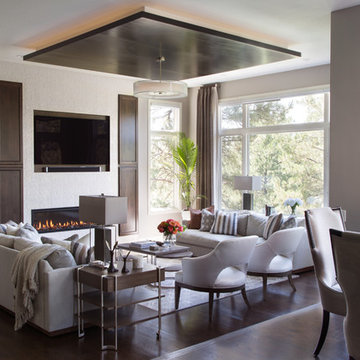
Example of a mid-sized transitional formal and open concept dark wood floor and brown floor living room design in Denver with gray walls, a ribbon fireplace, a tile fireplace and a wall-mounted tv
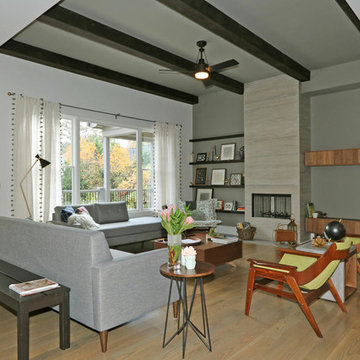
T&T Photos
Mid-sized trendy formal and open concept light wood floor and brown floor living room photo in Atlanta with gray walls, a ribbon fireplace, a tile fireplace and no tv
Mid-sized trendy formal and open concept light wood floor and brown floor living room photo in Atlanta with gray walls, a ribbon fireplace, a tile fireplace and no tv
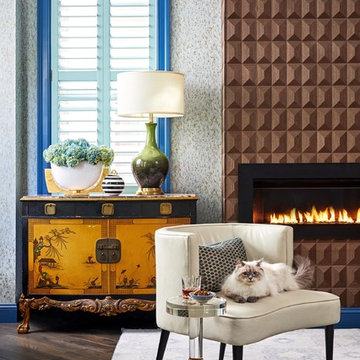
The clients wanted a comfortable home fun for entertaining, pet-friendly, and easy to maintain — soothing, yet exciting. Bold colors and fun accents bring this home to life!
Project designed by Boston interior design studio Dane Austin Design. They serve Boston, Cambridge, Hingham, Cohasset, Newton, Weston, Lexington, Concord, Dover, Andover, Gloucester, as well as surrounding areas.
For more about Dane Austin Design, click here: https://daneaustindesign.com/
To learn more about this project, click here:
https://daneaustindesign.com/logan-townhouse
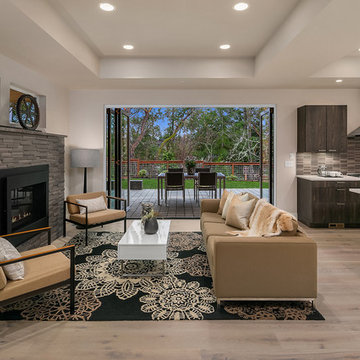
Inspiration for a contemporary open concept light wood floor and beige floor living room remodel in Seattle with gray walls, a ribbon fireplace and a stone fireplace
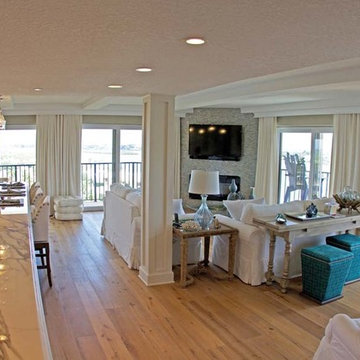
Ian Schaber
Inspiration for a mid-sized coastal open concept light wood floor family room remodel in Orlando with gray walls, a ribbon fireplace, a tile fireplace and a wall-mounted tv
Inspiration for a mid-sized coastal open concept light wood floor family room remodel in Orlando with gray walls, a ribbon fireplace, a tile fireplace and a wall-mounted tv
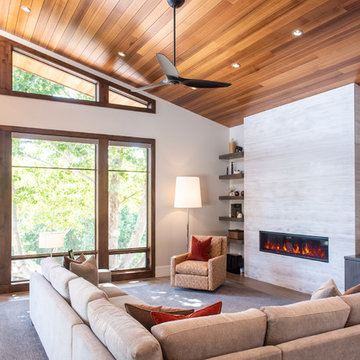
Inspiration for a contemporary medium tone wood floor and brown floor living room remodel in Salt Lake City with gray walls, a ribbon fireplace and a wall-mounted tv

Trendy medium tone wood floor and coffered ceiling family room photo in Los Angeles with gray walls, a ribbon fireplace and a metal fireplace
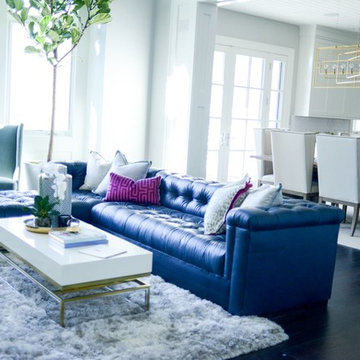
Great Room |
This space is the heart of the home where the most time is spent with the family. Keeping it open and inviting was key.
Family room - large modern open concept dark wood floor family room idea in San Diego with gray walls, a ribbon fireplace, a stone fireplace and a wall-mounted tv
Family room - large modern open concept dark wood floor family room idea in San Diego with gray walls, a ribbon fireplace, a stone fireplace and a wall-mounted tv
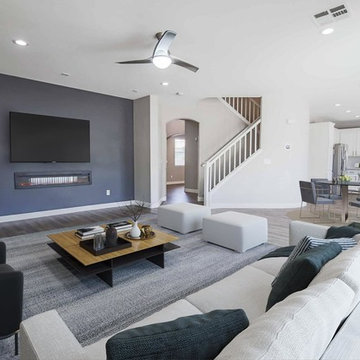
Example of a transitional open concept gray floor living room design in Las Vegas with gray walls, a ribbon fireplace and a wall-mounted tv
Living Space with Gray Walls and a Ribbon Fireplace Ideas
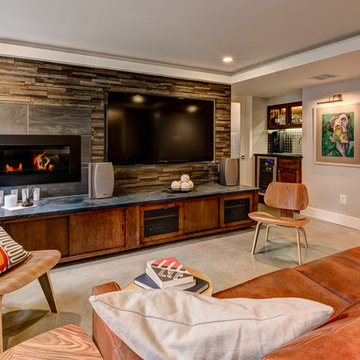
Family room - mid-sized contemporary enclosed concrete floor family room idea in Columbus with gray walls, a ribbon fireplace, a metal fireplace and a wall-mounted tv
9









