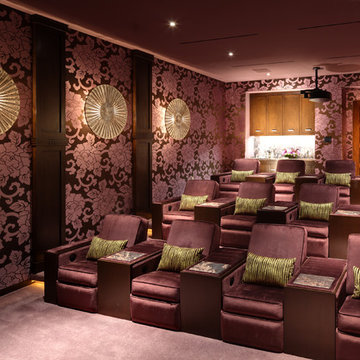Living Space with Purple Walls Ideas
Refine by:
Budget
Sort by:Popular Today
21 - 40 of 2,004 photos
Item 1 of 4
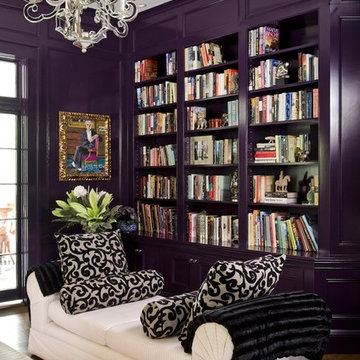
Major gut renovation of this coastal estate preserved its basic layout while expanding the kitchen. A veranda and a pair of gazebos were also added to the home to maximize outdoor living and the water views. The interior merged the homeowners eclectic style with the traditional style of the home.
Photographer: James R. Salomon
Contractor: Carl Anderson, Anderson Contracting Services
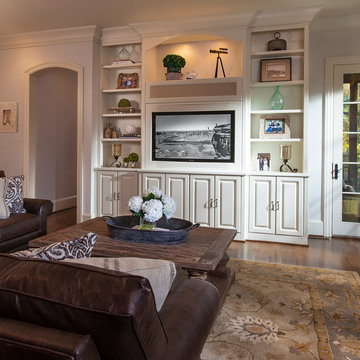
Sophisticated entryway styled with light blue and green accents. The soft colors and dark furniture with neutral area rug make this space timeless and elegant.
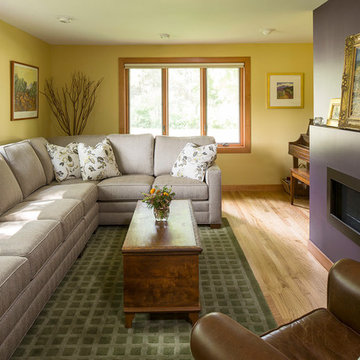
What was formerly the neglected dining room was turned into a living room, adding a fireplace making the once orphaned room a cozy retreat.
Troy Thies Photography
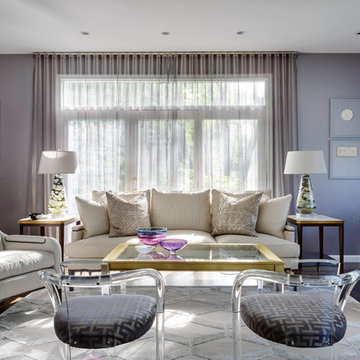
Greg Premru Photography
Transitional formal dark wood floor living room photo in Boston with purple walls and no fireplace
Transitional formal dark wood floor living room photo in Boston with purple walls and no fireplace
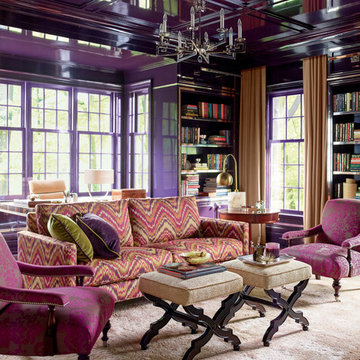
Inspiration for an eclectic dark wood floor family room library remodel in Philadelphia with purple walls
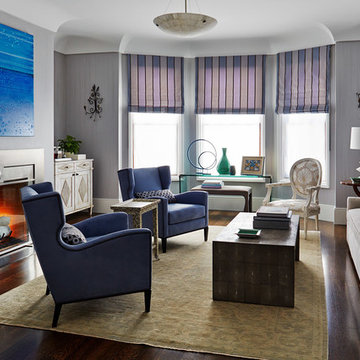
http://www.johnbedellphotography.com
Inspiration for a mid-sized transitional formal and enclosed dark wood floor and brown floor living room remodel in San Francisco with purple walls, a standard fireplace, a metal fireplace and no tv
Inspiration for a mid-sized transitional formal and enclosed dark wood floor and brown floor living room remodel in San Francisco with purple walls, a standard fireplace, a metal fireplace and no tv
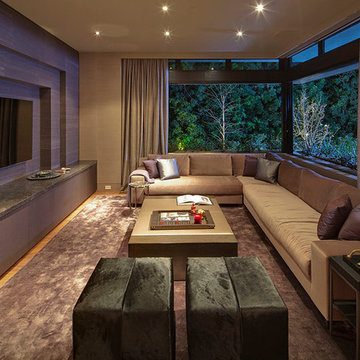
Nick Springett
Example of a large minimalist open concept medium tone wood floor family room design in Los Angeles with purple walls and a media wall
Example of a large minimalist open concept medium tone wood floor family room design in Los Angeles with purple walls and a media wall
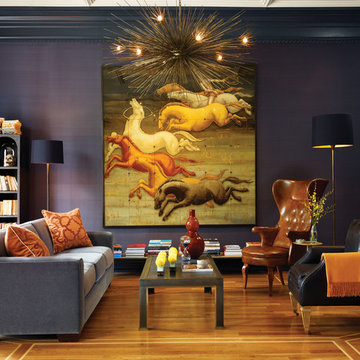
Family room - large contemporary enclosed medium tone wood floor and brown floor family room idea in San Francisco with purple walls and no fireplace
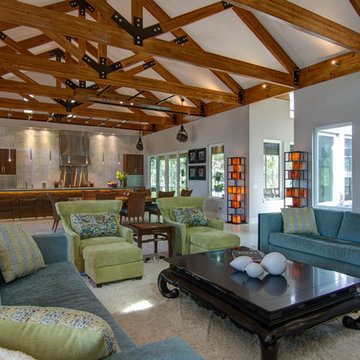
The Pearl is a Contemporary styled Florida Tropical home. The Pearl was designed and built by Josh Wynne Construction. The design was a reflection of the unusually shaped lot which is quite pie shaped. This green home is expected to achieve the LEED Platinum rating and is certified Energy Star, FGBC Platinum and FPL BuildSmart. Photos by Ryan Gamma
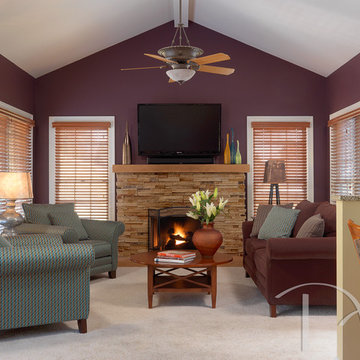
The yellow walls became dark eggplant, the wood fireplace became stone, add in new lamps and accessories and this room went from lackluster to dramatic. Photo by Alise O'Brien
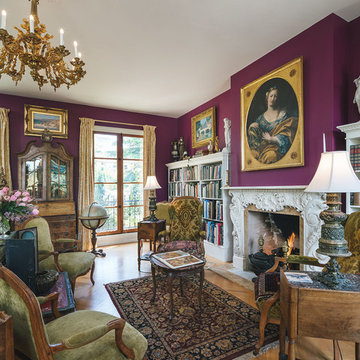
Upper landing light fixture - Brussels, circa 1920s
Chandelier - Sweden, 19th century
Herring bone flooring installed by Polish craftsman
4 piece mantle - Italian cararra marble, 19th century
Window rails - Hungary, 19th century
Stair landing chandelier - Louis XIV style, 19th century
Photo by KuDa Photography
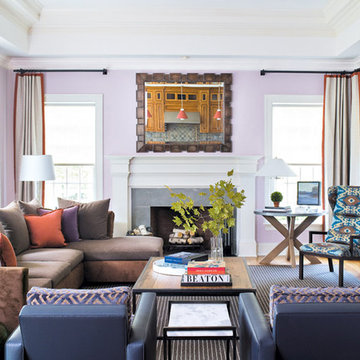
This modern den is alive with color and patterns. The earth tones mixed with bright patterns blend effortlessly.
Inspiration for a mid-sized transitional open concept carpeted family room remodel in Other with purple walls, a standard fireplace, a stone fireplace and a wall-mounted tv
Inspiration for a mid-sized transitional open concept carpeted family room remodel in Other with purple walls, a standard fireplace, a stone fireplace and a wall-mounted tv
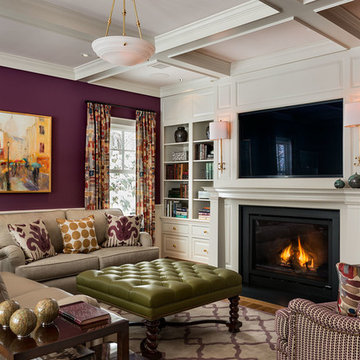
TMS Architects\ Strong colors in the fabrics, paintings and walls create a dramatic feel
Family room - transitional family room idea in Boston with purple walls, a standard fireplace and a wall-mounted tv
Family room - transitional family room idea in Boston with purple walls, a standard fireplace and a wall-mounted tv
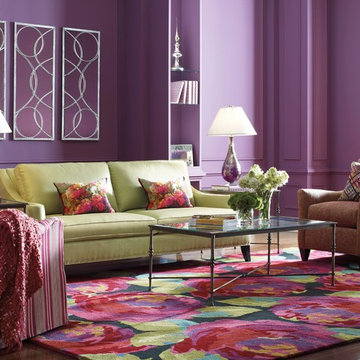
Company C
Large minimalist formal and open concept medium tone wood floor living room photo in Boston with purple walls
Large minimalist formal and open concept medium tone wood floor living room photo in Boston with purple walls
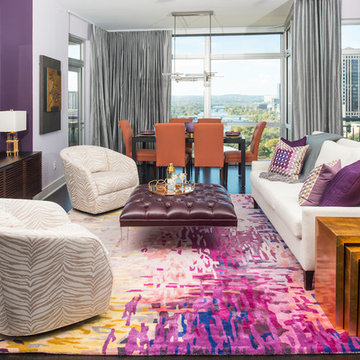
The living and dining area of the home were completely reoriented. The dining area is repositioned to the space within the windows, taking advantage of a stunning view of Lady Bird Lake and downtown Austin. The color palette was chosen to reflect the hues of the setting sun. An ottoman upholstered in plum leather appears to float on acrylic legs.
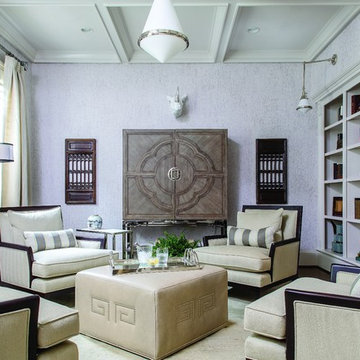
Inspiration for a mid-sized transitional enclosed carpeted family room remodel in Atlanta with purple walls, no fireplace and a concealed tv
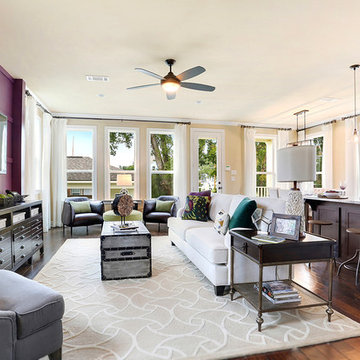
Family room. Open floor plan to kitchen.
Huge trendy open concept dark wood floor family room photo in New Orleans with purple walls, no fireplace and a wall-mounted tv
Huge trendy open concept dark wood floor family room photo in New Orleans with purple walls, no fireplace and a wall-mounted tv
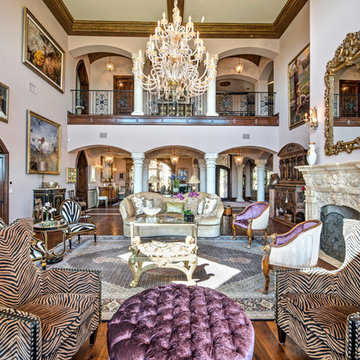
2 story great room with arched openings and hand carved limestone columns.
Example of a huge tuscan formal and open concept dark wood floor and brown floor living room design in Austin with purple walls, a standard fireplace, a stone fireplace and no tv
Example of a huge tuscan formal and open concept dark wood floor and brown floor living room design in Austin with purple walls, a standard fireplace, a stone fireplace and no tv
Living Space with Purple Walls Ideas
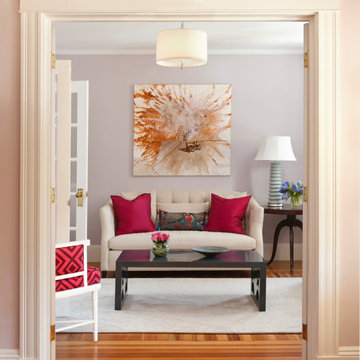
Example of a transitional enclosed medium tone wood floor and brown floor living room design in Boston with purple walls
2










