Living Space with White Walls Ideas
Refine by:
Budget
Sort by:Popular Today
21 - 40 of 40,522 photos
Item 1 of 3

The homeowner provided us an inspiration photo for this built in electric fireplace with shiplap, shelving and drawers. We brought the project to life with Fashion Cabinets white painted cabinets and shelves, MDF shiplap and a Dimplex Ignite fireplace.

Custom built-ins designed to hold a record collection and library of books. The fireplace got a facelift with a fresh mantle and tile surround.
Inspiration for a large 1950s open concept porcelain tile and black floor family room library remodel in DC Metro with white walls, a standard fireplace, a tile fireplace and a wall-mounted tv
Inspiration for a large 1950s open concept porcelain tile and black floor family room library remodel in DC Metro with white walls, a standard fireplace, a tile fireplace and a wall-mounted tv
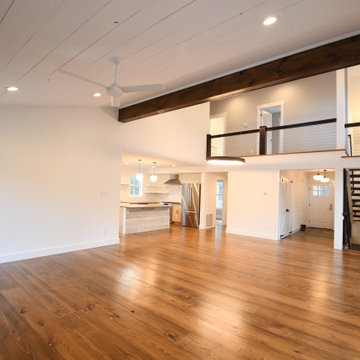
3 Bedroom, 3 Bath, 1800 square foot farmhouse in the Catskills is an excellent example of Modern Farmhouse style. Designed and built by The Catskill Farms, offering wide plank floors, classic tiled bathrooms, open floorplans, and cathedral ceilings. Modern accent like the open riser staircase, barn style hardware, and clean modern open shelving in the kitchen. A cozy stone fireplace with reclaimed beam mantle.

Inspiration for a large timeless light wood floor living room library remodel in Phoenix with white walls, no fireplace and a media wall

photo by Deborah Degraffenreid
Example of a small danish loft-style concrete floor and gray floor living room design in New York with white walls, no fireplace and no tv
Example of a small danish loft-style concrete floor and gray floor living room design in New York with white walls, no fireplace and no tv

I used soft arches, warm woods, and loads of texture to create a warm and sophisticated yet casual space.
Example of a mid-sized cottage medium tone wood floor, vaulted ceiling and shiplap wall living room design in Boise with white walls, a standard fireplace and a plaster fireplace
Example of a mid-sized cottage medium tone wood floor, vaulted ceiling and shiplap wall living room design in Boise with white walls, a standard fireplace and a plaster fireplace

This house is nestled in the suburbs of Detroit. It is a 1950s two story brick colonial that was in major need of some updates. We kept all of the existing architectural features of this home including cove ceilings, wood floors moldings. I didn't want to take away the style of the home, I just wanted to update it. When I started, the floors were stained almost red, every room had a different color on the walls, and the kitchen and bathrooms hadn't been touched in decades. It was all out of date and out of style.
The formal living room is adjacent to the front door and foyer area. The picture window lets in a ton of natural light. The coves, frames and moldings are all painted a bright white with light gray paint on the walls. I kept and repainted the wood mantel, laid new gray ceramic tile in the hearth from Ann Sacks. Photo by Martin Vecchio.

Fully renovated ranch style house. Layout has been opened to provide open concept living. Custom stained beams
Living room - large country formal and open concept light wood floor and beige floor living room idea in San Diego with white walls, a standard fireplace and a tile fireplace
Living room - large country formal and open concept light wood floor and beige floor living room idea in San Diego with white walls, a standard fireplace and a tile fireplace
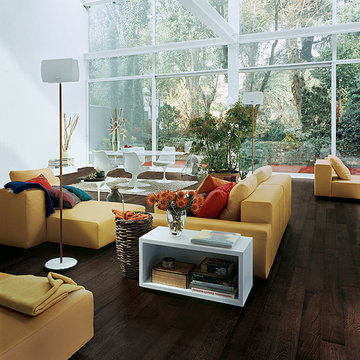
Color: Castle Cottage Oak Espresso Woodloc
Inspiration for a huge industrial open concept dark wood floor living room remodel in Chicago with white walls
Inspiration for a huge industrial open concept dark wood floor living room remodel in Chicago with white walls

Casey Dunn
Living room - small country open concept light wood floor living room idea in Austin with a wood stove and white walls
Living room - small country open concept light wood floor living room idea in Austin with a wood stove and white walls
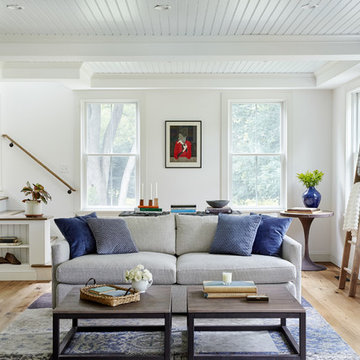
New addition great room with beadboard ceiling. Photo by Kyle Born.
Example of a mid-sized cottage light wood floor family room design in Philadelphia with white walls
Example of a mid-sized cottage light wood floor family room design in Philadelphia with white walls
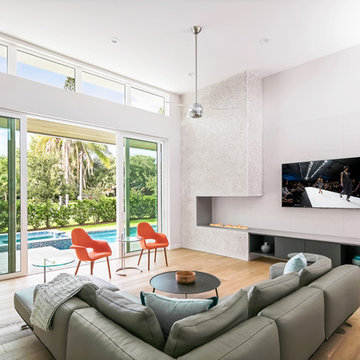
Ryan Gamma
Example of a mid-sized trendy open concept light wood floor and beige floor living room design in Tampa with white walls, a ribbon fireplace, a concrete fireplace and a wall-mounted tv
Example of a mid-sized trendy open concept light wood floor and beige floor living room design in Tampa with white walls, a ribbon fireplace, a concrete fireplace and a wall-mounted tv
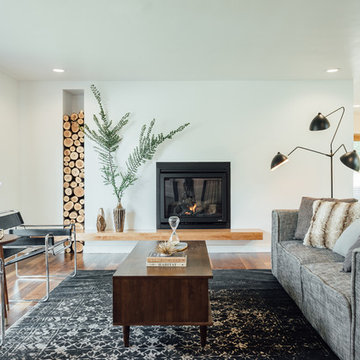
Kerri Fukui
Large trendy open concept dark wood floor and brown floor living room photo in Salt Lake City with white walls, a standard fireplace, a plaster fireplace and no tv
Large trendy open concept dark wood floor and brown floor living room photo in Salt Lake City with white walls, a standard fireplace, a plaster fireplace and no tv
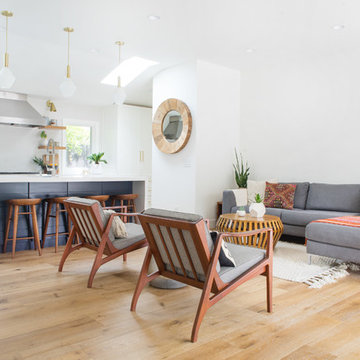
Lane Dittoe Photographs
[FIXE] design house interors
Mid-sized mid-century modern open concept light wood floor living room photo in Orange County with white walls
Mid-sized mid-century modern open concept light wood floor living room photo in Orange County with white walls
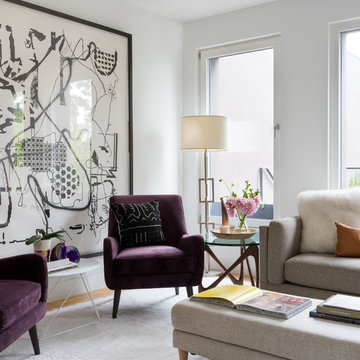
This wide, open-plan living area showcases a multitude of the client's large-scale contemporary art collection, so its interior styling had to be minimalistic, clean & precise. Photo by Claire Esparros.
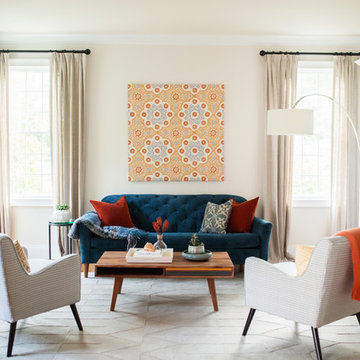
This is a living room in an eclectic new construction home with 9' ceilings and beautiful light. Drapery by Urban Loft Window Treatments
Example of a mid-sized eclectic open concept medium tone wood floor and brown floor living room library design in Philadelphia with white walls, no fireplace and no tv
Example of a mid-sized eclectic open concept medium tone wood floor and brown floor living room library design in Philadelphia with white walls, no fireplace and no tv

Marisa Vitale Photography
Living room - 1960s open concept medium tone wood floor and brown floor living room idea in Los Angeles with white walls, a two-sided fireplace and a tile fireplace
Living room - 1960s open concept medium tone wood floor and brown floor living room idea in Los Angeles with white walls, a two-sided fireplace and a tile fireplace
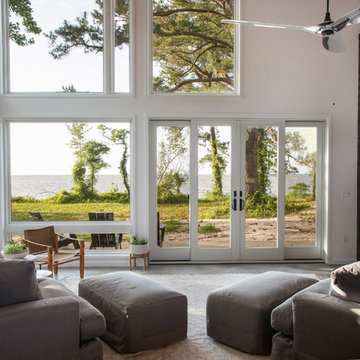
View from Living Room
Inspiration for a small contemporary open concept concrete floor and gray floor living room remodel in Other with white walls and a brick fireplace
Inspiration for a small contemporary open concept concrete floor and gray floor living room remodel in Other with white walls and a brick fireplace
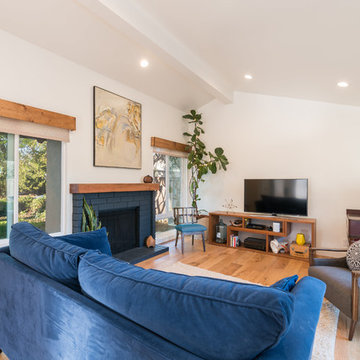
This whole house remodel touched every inch of this four-bedroom, two-bath tract home, built in 1977, giving it new life and personality.
Designer: Honeycomb Design
Photographer: Marcel Alain Photography
Living Space with White Walls Ideas
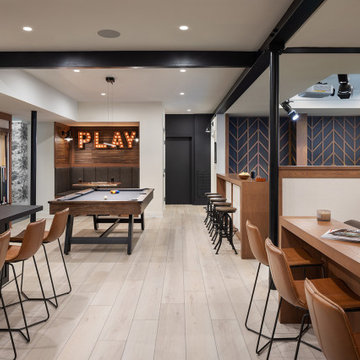
Our Long Island studio used a bright, neutral palette to create a cohesive ambiance in this beautiful lower level designed for play and entertainment. We used wallpapers, tiles, rugs, wooden accents, soft furnishings, and creative lighting to make it a fun, livable, sophisticated entertainment space for the whole family. The multifunctional space has a golf simulator and pool table, a wine room and home bar, and televisions at every site line, making it THE favorite hangout spot in this home.
---Project designed by Long Island interior design studio Annette Jaffe Interiors. They serve Long Island including the Hamptons, as well as NYC, the tri-state area, and Boca Raton, FL.
For more about Annette Jaffe Interiors, click here:
https://annettejaffeinteriors.com/
To learn more about this project, click here:
https://www.annettejaffeinteriors.com/residential-portfolio/manhasset-luxury-basement-interior-design/
2









