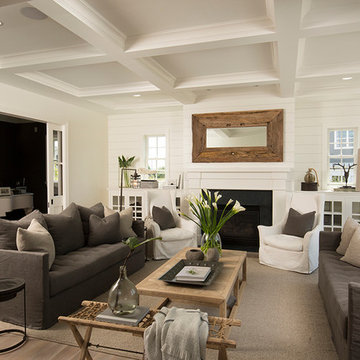Living Space Ideas
Refine by:
Budget
Sort by:Popular Today
461 - 480 of 2,720,312 photos
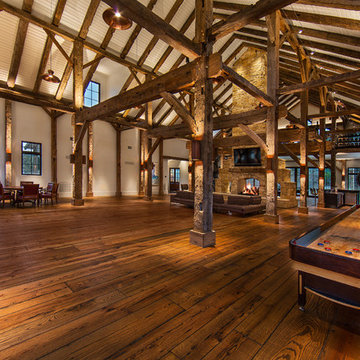
The lighting design in this rustic barn with a modern design was the designed and built by lighting designer Mike Moss. This was not only a dream to shoot because of my love for rustic architecture but also because the lighting design was so well done it was a ease to capture. Photography by Vernon Wentz of Ad Imagery

Great Room with Center Fireplace & Custom Built In Two-Toned Cabinetry Surround
Living room - mid-sized transitional open concept carpeted and gray floor living room idea in Minneapolis with gray walls, a standard fireplace and a tile fireplace
Living room - mid-sized transitional open concept carpeted and gray floor living room idea in Minneapolis with gray walls, a standard fireplace and a tile fireplace
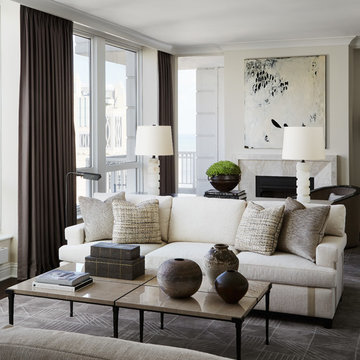
Photography: Werner Straube
Mid-sized transitional formal brown floor and dark wood floor living room photo in Chicago with beige walls, a standard fireplace, a tile fireplace and no tv
Mid-sized transitional formal brown floor and dark wood floor living room photo in Chicago with beige walls, a standard fireplace, a tile fireplace and no tv
Find the right local pro for your project
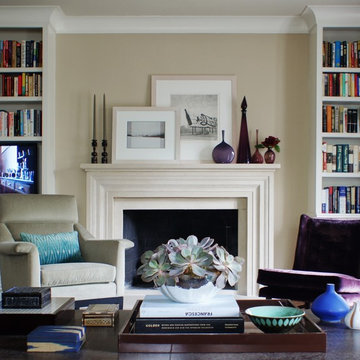
CBAC
Living room - large traditional formal and open concept living room idea in New York with beige walls, a standard fireplace and a media wall
Living room - large traditional formal and open concept living room idea in New York with beige walls, a standard fireplace and a media wall

Living room - large contemporary formal and open concept light wood floor and beige floor living room idea in San Francisco with white walls, a standard fireplace and no tv

Architecture that is synonymous with the age of elegance, this welcoming Georgian style design reflects and emphasis for symmetry with the grand entry, stairway and front door focal point.
Near Lake Harriet in Minneapolis, this newly completed Georgian style home includes a renovation, new garage and rear addition that provided new and updated spacious rooms including an eat-in kitchen, mudroom, butler pantry, home office and family room that overlooks expansive patio and backyard spaces. The second floor showcases and elegant master suite. A collection of new and antique furnishings, modern art, and sunlit rooms, compliment the traditional architectural detailing, dark wood floors, and enameled woodwork. A true masterpiece. Call today for an informational meeting, tour or portfolio review.
BUILDER: Streeter & Associates, Renovation Division - Bob Near
ARCHITECT: Peterssen/Keller
INTERIOR: Engler Studio
PHOTOGRAPHY: Karen Melvin Photography

Expansive family room, leading into a contemporary kitchen.
Inspiration for a large transitional medium tone wood floor, brown floor and wall paneling family room remodel in New York
Inspiration for a large transitional medium tone wood floor, brown floor and wall paneling family room remodel in New York

Sponsored
Columbus, OH
KP Designs Group
Franklin County's Unique and Creative Residential Interior Design Firm
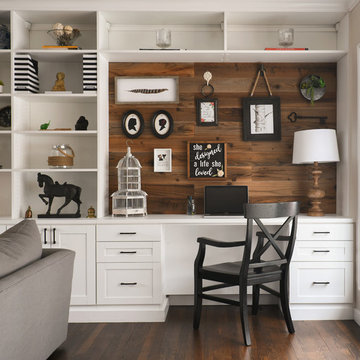
Stefan Radtke
Inspiration for a huge country open concept medium tone wood floor family room remodel in New York
Inspiration for a huge country open concept medium tone wood floor family room remodel in New York

Huge beach style open concept light wood floor family room photo in Miami with white walls, a wall-mounted tv, a standard fireplace and a tile fireplace
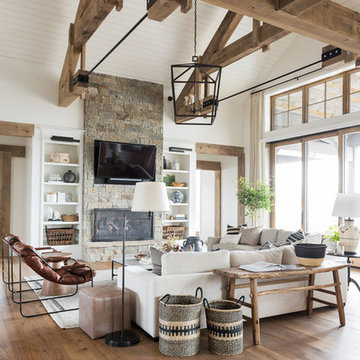
Family room - large transitional open concept medium tone wood floor and brown floor family room idea in Salt Lake City with white walls, a two-sided fireplace, a stone fireplace and a wall-mounted tv
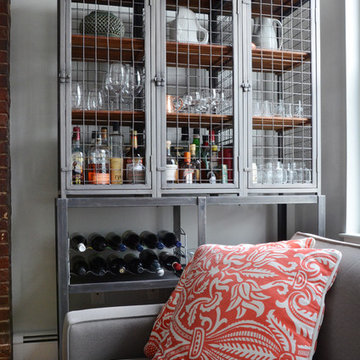
Photo: Faith Towers © 2015 Houzz
Living room - contemporary living room idea in Boston
Living room - contemporary living room idea in Boston

A modern yet cozy living room with blue painted cabinets, a large gray sectional colorful accents, and custom drapery panels. The exposed brick fireplace givess the space a casual feel. The Gold accents on the coffee table add polish to the family room.

Casual yet refined living room with custom built-in, custom hidden bar, coffered ceiling, custom storage, picture lights. Natural elements.
Living room - large coastal open concept coffered ceiling and medium tone wood floor living room idea in New York with a bar and white walls
Living room - large coastal open concept coffered ceiling and medium tone wood floor living room idea in New York with a bar and white walls
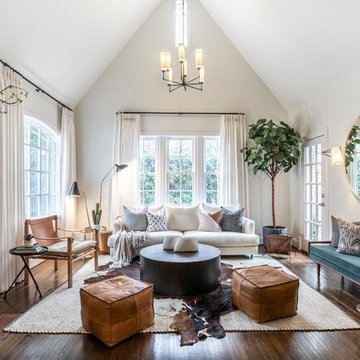
jturnbowphotography.com
Inspiration for a transitional living room remodel in Dallas
Inspiration for a transitional living room remodel in Dallas
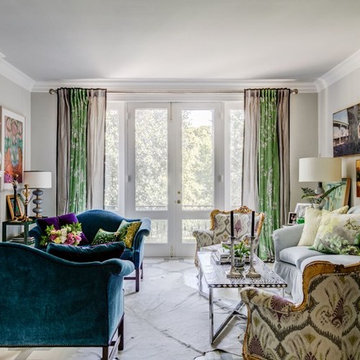
A juiced up colorful take on traditional design, this living room embodies many unusual pairings, including the velvet settees, lamps and flea -market- found guilt chairs. This interplay ensures a sophisticated space that feels welcoming and energetic.
Tyler Mahl Photography
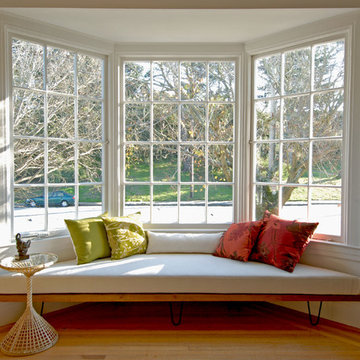
Living room - 1950s medium tone wood floor living room idea in San Francisco with white walls
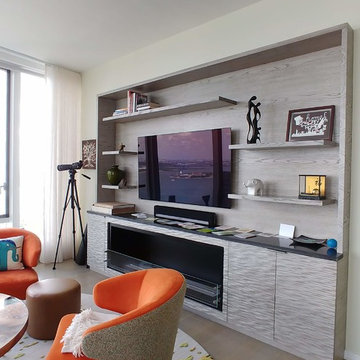
TV unit, floating shelves, with fireplace
Example of a large minimalist open concept living room design in New York with a bar, a wood fireplace surround and a media wall
Example of a large minimalist open concept living room design in New York with a bar, a wood fireplace surround and a media wall
Living Space Ideas
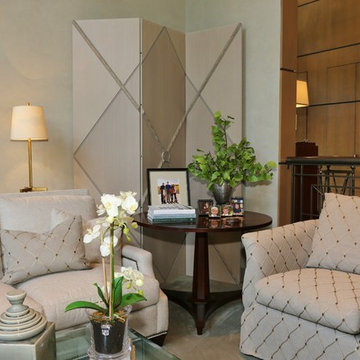
Sponsored
Columbus, OH
Snider & Metcalf Interior Design, LTD
Leading Interior Designers in Columbus, Ohio & Ponte Vedra, Florida

Cottage enclosed medium tone wood floor and brown floor living room photo in Salt Lake City with white walls and a standard fireplace

Off the kitchen and overlooking the pool, the porch was remodeled into an office and cozy sunroom; it quickly became the grandchildren's favorite hangout. Sunbrella fabrics provide protection against sun and sticky hands.
Featured in Charleston Style + Design, Winter 2013
Holger Photography

“People tend to want to place their sofas right against the wall,” Lovett says. “I always try to float the sofa a bit and give the sofa some breathing room. Here, we didn’t have floor outlets or any eye-level lighting. Incorporating table lamps allows for mood lighting and ambiance. We placed a console behind the sofa to bring in large-scale lamps, which also helped fill in the negative space between the sofa and the bottom of the windows.”
Photography: Amy Bartlam
24










