Living Space with a Media Wall Ideas
Refine by:
Budget
Sort by:Popular Today
1 - 20 of 7,498 photos
Item 1 of 3

The Kristin Entertainment center has been everyone's favorite at Mallory Park, 15 feet long by 9 feet high, solid wood construction, plenty of storage, white oak shelves, and a shiplap backdrop.

A rich, even, walnut tone with a smooth finish. This versatile color works flawlessly with both modern and classic styles.
Large elegant formal and open concept vinyl floor and brown floor living room photo in Columbus with beige walls, a standard fireplace, a plaster fireplace and a media wall
Large elegant formal and open concept vinyl floor and brown floor living room photo in Columbus with beige walls, a standard fireplace, a plaster fireplace and a media wall

We refaced the old plain brick with a German Smear treatment and replace an old wood stove with a new one.
Inspiration for a mid-sized country enclosed light wood floor, brown floor and shiplap ceiling living room library remodel in New York with beige walls, a wood stove, a brick fireplace and a media wall
Inspiration for a mid-sized country enclosed light wood floor, brown floor and shiplap ceiling living room library remodel in New York with beige walls, a wood stove, a brick fireplace and a media wall
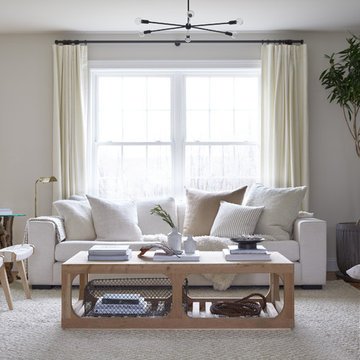
Modern Farmhouse inspired Living room
Inspiration for a small modern open concept light wood floor and brown floor living room remodel in Bridgeport with white walls and a media wall
Inspiration for a small modern open concept light wood floor and brown floor living room remodel in Bridgeport with white walls and a media wall

Dark floors and blue bookcases in the media center.
Living room - mid-sized transitional open concept medium tone wood floor and brown floor living room idea in Sacramento with gray walls, no fireplace and a media wall
Living room - mid-sized transitional open concept medium tone wood floor and brown floor living room idea in Sacramento with gray walls, no fireplace and a media wall

Relatives spending the weekend? Daughter moving back in? Could you use a spare bedroom for surprise visitors? Here’s an idea that can accommodate that occasional guest while maintaining your distance: Add a studio apartment above your garage.
Studio apartments are often called mother-in-law apartments, perhaps because they add a degree of privacy. They have their own kitchen, living room and bath. Often they feature a Murphy bed. With appliances designed for micro homes becoming more popular it’s easier than ever to plan for and build a studio apartment.
Rick Jacobson began this project with a large garage, capable of parking a truck and SUV, and storing everything from bikes to snowthrowers. Then he added a 500+ square foot apartment above the garage.
Guests are welcome to the apartment with a private entrance inside a fence. Once inside, the apartment’s open design floods it with daylight from two large skylights and energy-efficient Marvin double hung windows. A gas fireplace below a 42-inch HD TV creates a great entertainment center. It’s all framed with rough-cut black granite, giving the whole apartment a distinctive look. Notice the ¾ inch thick tongue in grove solid oak flooring – the perfect accent to the grey and white interior design.
The kitchen features a gas range with outdoor-vented hood, and a space-saving refrigerator and freezer. The custom kitchen backsplash was built using 3 X 10 inch gray subway glass tile. Black granite countertops can be found in the kitchen and bath, and both featuring under mounted sinks.
The full ¾ bath features a glass-enclosed walk-in shower with 4 x 12 inch ceramic subway tiles arranged in a vertical pattern for a unique look. 6 x 24 inch gray porcelain floor tiles were used in the bath.
A full-sized murphy bed folds out of the wall cabinet, offering a great view of the fireplace and HD TV. On either side of the bed, 3 built-in closets and 2 cabinets provide ample storage space. And a coffee table easily converts to a laptop computer workspace for traveling professionals or FaceBook check-ins.
The result: An addition that has already proved to be a worthy investment, with the ability to host family and friends while appreciating the property’s value.
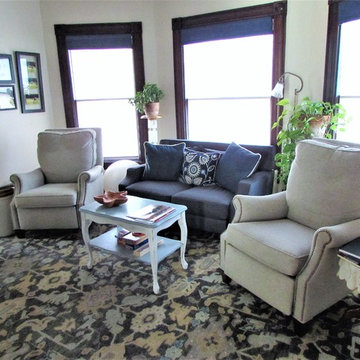
After photo: TV room. Client wanted to update old dark TV room. Client wanted two reclining chairs, and small sofa for their dogs. Client supplied coffee table, end tables, and floor lamp. New wall paper, window treatments, rug, and reclining chairs and sofa created bright updated TV room.

The homeowner provided us an inspiration photo for this built in electric fireplace with shiplap, shelving and drawers. We brought the project to life with Fashion Cabinets white painted cabinets and shelves, MDF shiplap and a Dimplex Ignite fireplace.
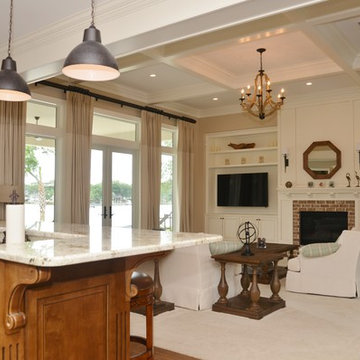
Open floor plan with custom cabinetry, wood tile and coffered ceilings.
Huge trendy open concept dark wood floor living room library photo in Birmingham with beige walls, a standard fireplace, a brick fireplace and a media wall
Huge trendy open concept dark wood floor living room library photo in Birmingham with beige walls, a standard fireplace, a brick fireplace and a media wall

Inspiration for a large timeless light wood floor living room library remodel in Phoenix with white walls, no fireplace and a media wall
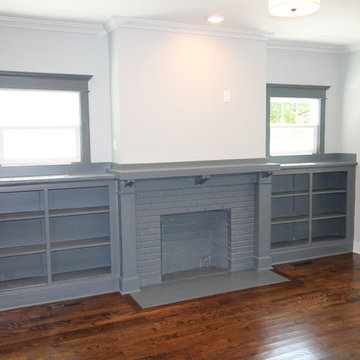
The built-in cabinets, fireplace and window trim were all painted Web Gray to match the kitchen island and cabinetry adding continuity, uniformity and balance to the open living space. The fireplace was sheet-rocked, and the surround and hearth were tiled.

"custom fireplace mantel"
"custom fireplace overmantel"
"omega cast stone mantel"
"omega cast stone fireplace mantle" "fireplace design idea" Mantel. Fireplace. Omega. Mantel Design.
"custom cast stone mantel"
"linear fireplace mantle"
"linear cast stone fireplace mantel"
"linear fireplace design"
"linear fireplace overmantle"
"fireplace surround"
"carved fireplace mantle"

We built the wall out to make the custom millwork look built-in.
Example of a mid-sized transitional enclosed brown floor, medium tone wood floor and vaulted ceiling living room design in New York with a media wall and gray walls
Example of a mid-sized transitional enclosed brown floor, medium tone wood floor and vaulted ceiling living room design in New York with a media wall and gray walls
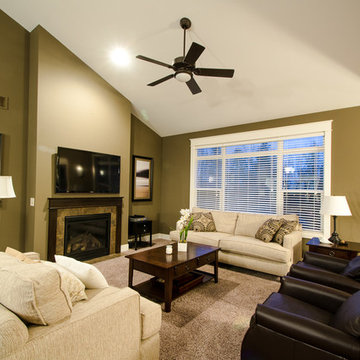
Enjoy a cozy, yet spacious living room in this 3 bedroom ranch. This living space offers plenty of room to host your entire family and friends.
Inspiration for a mid-sized timeless open concept carpeted living room remodel in Grand Rapids with beige walls, a standard fireplace, a tile fireplace and a media wall
Inspiration for a mid-sized timeless open concept carpeted living room remodel in Grand Rapids with beige walls, a standard fireplace, a tile fireplace and a media wall
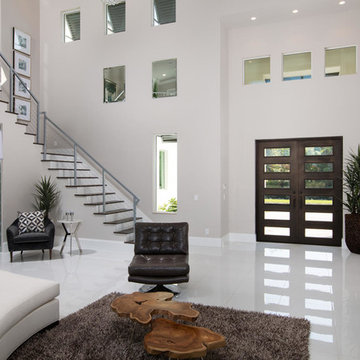
Inspiration for a large contemporary open concept porcelain tile and white floor living room remodel in Miami with gray walls, a two-sided fireplace, a stone fireplace and a media wall
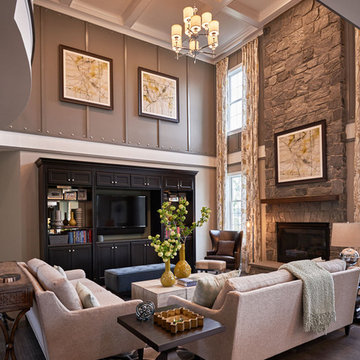
Dustin Peck
Family room - large transitional open concept dark wood floor family room idea in Philadelphia with gray walls, a standard fireplace, a stone fireplace and a media wall
Family room - large transitional open concept dark wood floor family room idea in Philadelphia with gray walls, a standard fireplace, a stone fireplace and a media wall
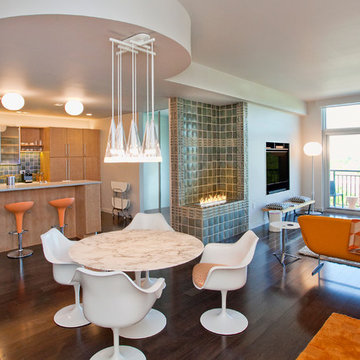
Midcentury modern fireplace featuring Storer relief tile from Motawi Tileworks' Frank Lloyd Wright Collection
Inspiration for a large 1960s open concept dark wood floor and brown floor living room remodel in Detroit with white walls, a corner fireplace, a tile fireplace and a media wall
Inspiration for a large 1960s open concept dark wood floor and brown floor living room remodel in Detroit with white walls, a corner fireplace, a tile fireplace and a media wall
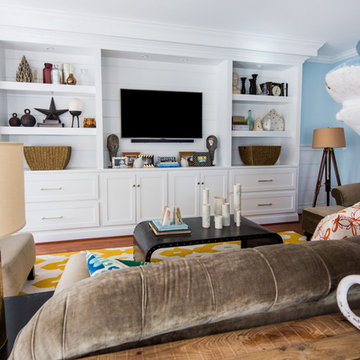
Katie Merkle
Example of a mid-sized transitional enclosed living room design in Baltimore with a media wall
Example of a mid-sized transitional enclosed living room design in Baltimore with a media wall
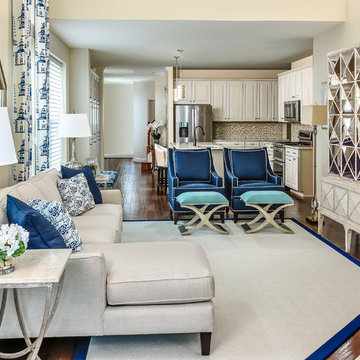
This sophisticated, yet elegant living room allows a family to both relax and enjoy the space with its neutral tones and pops of color.
Mid-sized transitional open concept medium tone wood floor living room photo in Baltimore with beige walls, a corner fireplace, a stone fireplace and a media wall
Mid-sized transitional open concept medium tone wood floor living room photo in Baltimore with beige walls, a corner fireplace, a stone fireplace and a media wall
Living Space with a Media Wall Ideas
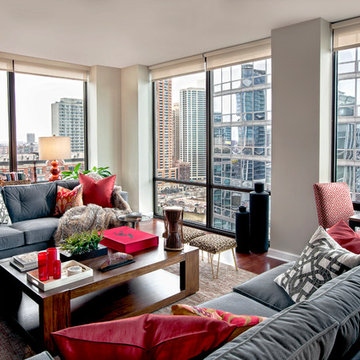
Inquire About Our Design Services
What we did:
Outlined the furniture plan for the entire condo and then made sure everything came to life the way it was supposed to on paper.
Reworked the color scheme for the space and repainted:
We refreshed her kitchen by selecting a vibrant color backsplash.
The peanut butter colored walls in the office room just had to go. Nobody could work in there!
Custom designed the bedding in her master bedroom.
Installed Hunter Douglas window treatments, and custom drapery that provided her with stylish privacy.
Sourced all art and accessories for her space. We infused her amazing cultural collection with some added chicness.
What I LOVE:
The seagulls in her office. This was a perfect Etsy find.
Those nightstands in her bedroom - can you say AH-Mazing!
Her view. I was not personally responsible for that, but to work in that space was breathtaking!
Rashaanda said that her family loves her space and they really enjoyed the wine that I had delivered, just in time for Thanksgiving!
Marcel Page Photograpy
1









