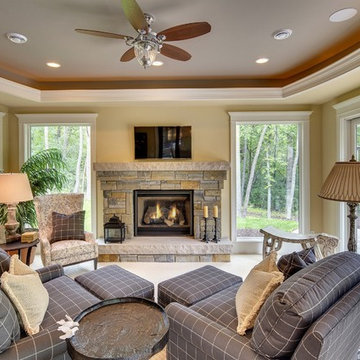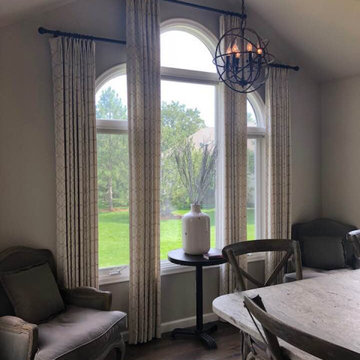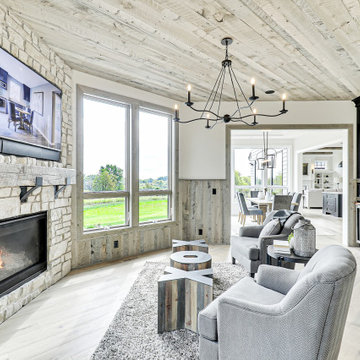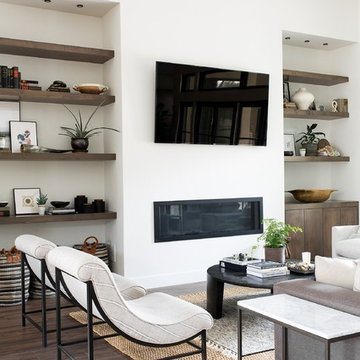Living Space Ideas
Refine by:
Budget
Sort by:Popular Today
621 - 640 of 2,719,712 photos
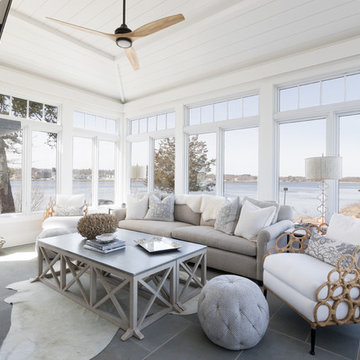
Sunroom - coastal gray floor sunroom idea in Boston with a standard ceiling
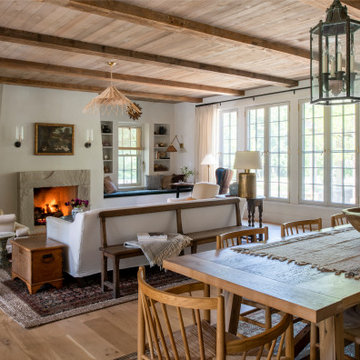
The main design goal of this Northern European country style home was to use traditional, authentic materials that would have been used ages ago. ORIJIN STONE premium stone was selected as one such material, taking the main stage throughout key living areas including the custom hand carved Alder™ Limestone fireplace in the living room, as well as the master bedroom Alder fireplace surround, the Greydon™ Sandstone cobbles used for flooring in the den, porch and dining room as well as the front walk, and for the Greydon Sandstone paving & treads forming the front entrance steps and landing, throughout the garden walkways and patios and surrounding the beautiful pool. This home was designed and built to withstand both trends and time, a true & charming heirloom estate.
Architecture: Rehkamp Larson Architects
Builder: Kyle Hunt & Partners
Landscape Design & Stone Install: Yardscapes
Mason: Meyer Masonry
Interior Design: Alecia Stevens Interiors
Photography: Scott Amundson Photography & Spacecrafting Photography
Find the right local pro for your project
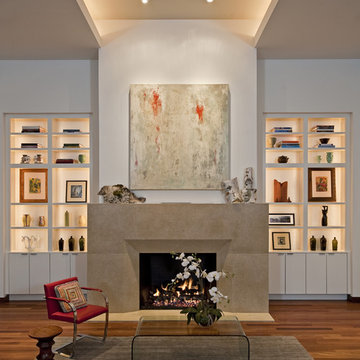
Living room - contemporary living room idea in Austin with white walls and a standard fireplace

Large beach style dark wood floor living room photo in Minneapolis with a standard fireplace, no tv, gray walls and a stone fireplace
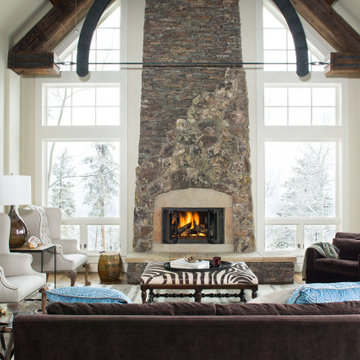
Mountain modern, stone, clean lined, warm, natural, white,
Example of a huge mountain style open concept medium tone wood floor living room design in Denver with white walls, a standard fireplace, a stone fireplace and no tv
Example of a huge mountain style open concept medium tone wood floor living room design in Denver with white walls, a standard fireplace, a stone fireplace and no tv
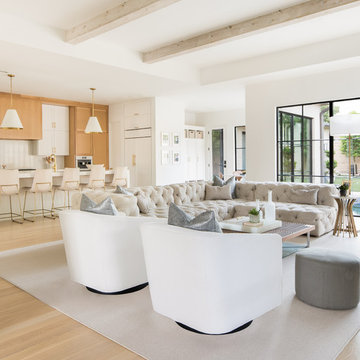
Large trendy open concept light wood floor and beige floor family room photo in Dallas with white walls, a ribbon fireplace, a plaster fireplace and a wall-mounted tv

Sponsored
Columbus, OH
Structural Remodeling
Franklin County's Heavy Timber Specialists | Best of Houzz 2020!

Mid-sized urban open concept concrete floor and gray floor living room photo in Atlanta with white walls, no fireplace and a tv stand
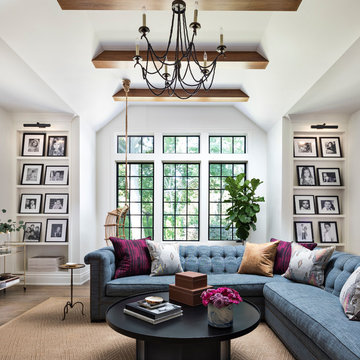
Dayna Flory Interiors
Martin Vecchio Photography
Inspiration for a large transitional medium tone wood floor and brown floor family room remodel in Detroit with white walls
Inspiration for a large transitional medium tone wood floor and brown floor family room remodel in Detroit with white walls

The renovation of this town home included expansion of this sitting room to encompass an existing patio space. The overhang of the roof over this patio made for a dark space initially. In the renovation, sliding glass doors and a stone patio were added to open up the views, increase natural light, and expand the floor space in this area of the home, adjacent to the Living Room and fireplace.

Example of a beach style open concept light wood floor, exposed beam and vaulted ceiling living room design in Minneapolis with white walls and a standard fireplace

Inspiration for a transitional open concept light wood floor, beige floor, exposed beam, vaulted ceiling and brick wall living room remodel in Salt Lake City with white walls and a standard fireplace

Family room - transitional dark wood floor and brown floor family room idea in Chicago with gray walls
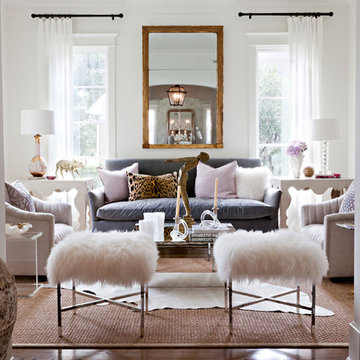
Laurie Perez Photography
Transitional enclosed living room photo in Houston with white walls and no tv
Transitional enclosed living room photo in Houston with white walls and no tv
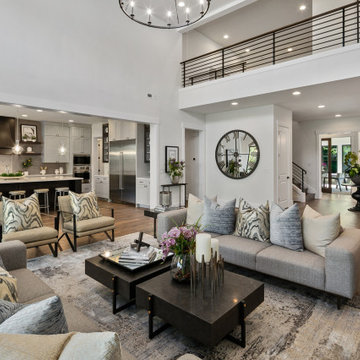
The two-story volume great room looks into the entry and kitchen.
Example of a large country open concept medium tone wood floor and brown floor living room design in Seattle with gray walls
Example of a large country open concept medium tone wood floor and brown floor living room design in Seattle with gray walls
Living Space Ideas

Sponsored
PERRYSBURG, OH
Studio M Design Co
We believe that great design should be accessible to everyone

Family room library - large transitional open concept bamboo floor family room library idea in Seattle with white walls, no fireplace and no tv
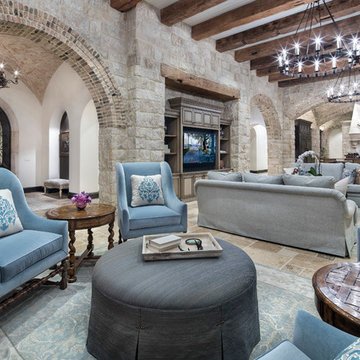
Photography: Piston Design
Living room - large mediterranean open concept living room idea in Austin with a media wall
Living room - large mediterranean open concept living room idea in Austin with a media wall
32











