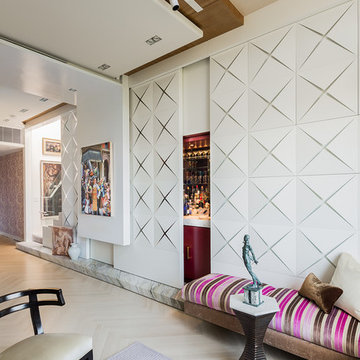Living Space with a Bar Ideas
Refine by:
Budget
Sort by:Popular Today
1 - 20 of 2,688 photos
Item 1 of 3

Inspiration for a small coastal open concept light wood floor family room remodel in New York with white walls, a wall-mounted tv, a bar, a standard fireplace and a brick fireplace

The guesthouse of our Green Mountain Getaway follows the same recipe as the main house. With its soaring roof lines and large windows, it feels equally as integrated into the surrounding landscape.
Photo by: Nat Rea Photography

This Australian-inspired new construction was a successful collaboration between homeowner, architect, designer and builder. The home features a Henrybuilt kitchen, butler's pantry, private home office, guest suite, master suite, entry foyer with concealed entrances to the powder bathroom and coat closet, hidden play loft, and full front and back landscaping with swimming pool and pool house/ADU.
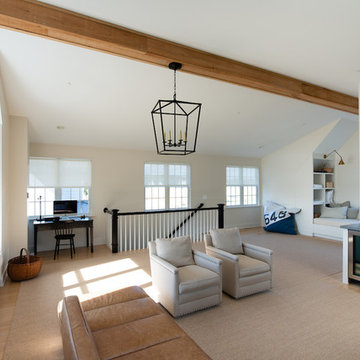
Example of a large cottage loft-style light wood floor family room design in DC Metro with a bar, white walls and a wall-mounted tv
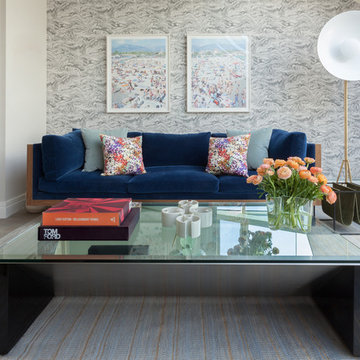
Notable decor elements include: Schumacher Romeo in cararra wallpaper, Mark Nelson Design custom mohair and jute rug, vintage coffee table in lacquered wood with glass from Compasso, Parabola floor lamp from L’Arcobaleno, custom sofa by Manzanares upholstered in Stark Neva blue velvet fabric, Stark Lobos summer bouquet and Creation Baumann Vida pillows and Espasso Domino magazine rack.
Photos: Francesco Bertocci

Ric Stovall
Inspiration for a huge rustic open concept light wood floor family room remodel in Denver with beige walls, a metal fireplace, a wall-mounted tv, a bar and a ribbon fireplace
Inspiration for a huge rustic open concept light wood floor family room remodel in Denver with beige walls, a metal fireplace, a wall-mounted tv, a bar and a ribbon fireplace

Jeri Koegel
Inspiration for a large contemporary open concept light wood floor family room remodel in Orange County with a ribbon fireplace, a concrete fireplace, a bar, white walls and a wall-mounted tv
Inspiration for a large contemporary open concept light wood floor family room remodel in Orange County with a ribbon fireplace, a concrete fireplace, a bar, white walls and a wall-mounted tv
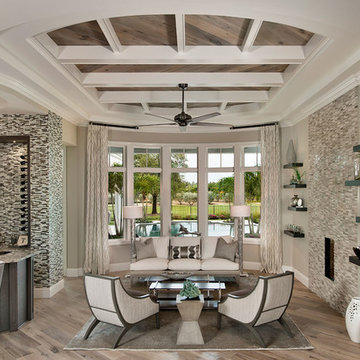
Mid-sized transitional open concept light wood floor family room photo in Chicago with a bar, gray walls, a standard fireplace, a tile fireplace and no tv
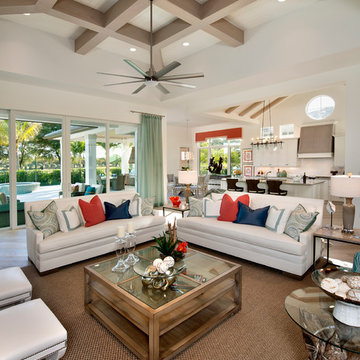
Photos by Giovanni Photography
Family room - large tropical open concept light wood floor family room idea in Tampa with a bar, no fireplace and a wall-mounted tv
Family room - large tropical open concept light wood floor family room idea in Tampa with a bar, no fireplace and a wall-mounted tv
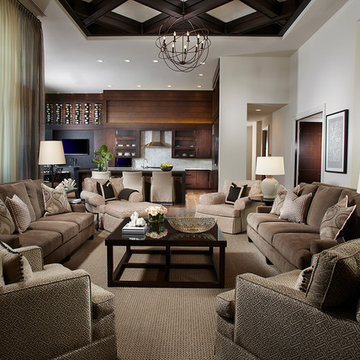
The original style of the 1980's Florida home included angled walls, multiple niches and high display ledges. Pineapple House designers removed the wall separating the kitchen and living area, and squared-off the interior angles, including the formerly vaulted ceilings. They maintained architectural interest with elements like coffered ceilings and visually interesting dark, contrasting wooden walls that define the kitchen.
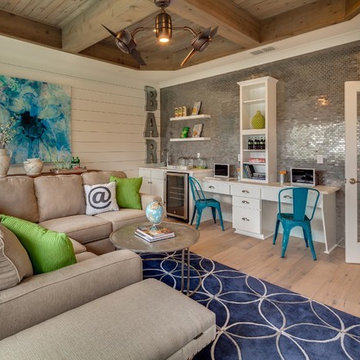
Beach style enclosed light wood floor family room photo in Miami with a bar and multicolored walls
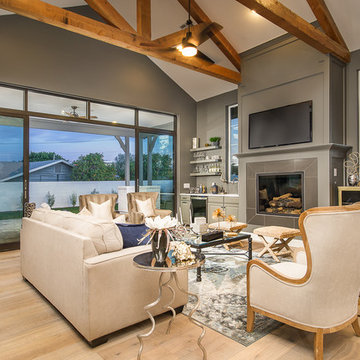
Jennifer Kruk Photography
Example of a huge transitional open concept light wood floor living room design in Phoenix with a bar, gray walls, a standard fireplace, a tile fireplace and a wall-mounted tv
Example of a huge transitional open concept light wood floor living room design in Phoenix with a bar, gray walls, a standard fireplace, a tile fireplace and a wall-mounted tv
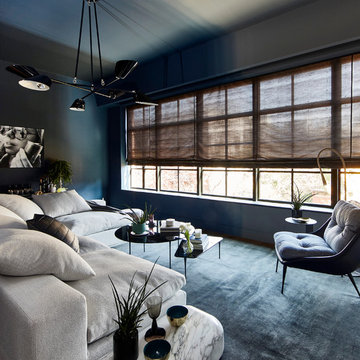
Mid-sized minimalist enclosed light wood floor living room photo in New York with a bar, multicolored walls, a standard fireplace, a wood fireplace surround and no tv
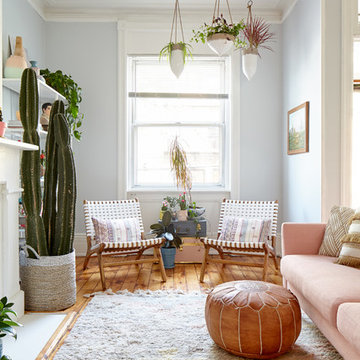
photos: Kyle Born
Large eclectic enclosed light wood floor and brown floor living room photo in New York with a bar, blue walls, a standard fireplace and no tv
Large eclectic enclosed light wood floor and brown floor living room photo in New York with a bar, blue walls, a standard fireplace and no tv
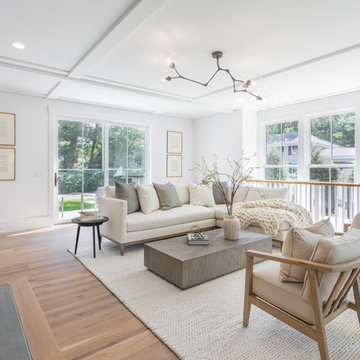
Large farmhouse open concept light wood floor and beige floor living room photo in New York with a bar, white walls, a standard fireplace and a stone fireplace
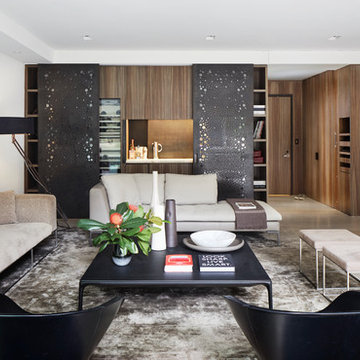
Living room - contemporary open concept light wood floor living room idea in New York with a bar and white walls
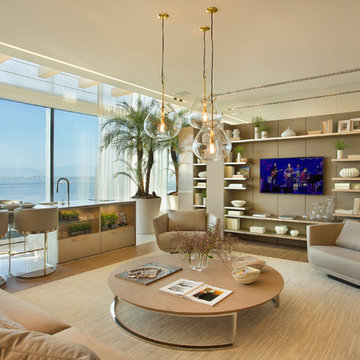
Example of a trendy light wood floor and brown floor living room design in New York with a bar and a media wall
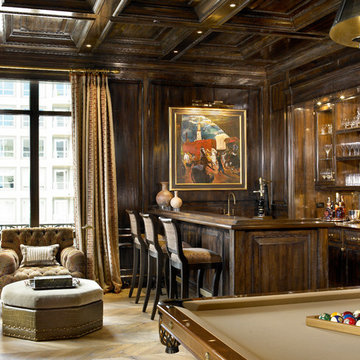
Lake Shore Penthouse, Jessica Lagrange Interiors LLC, Photo by Tony Soluri
Example of a large classic enclosed light wood floor family room design in Chicago with a bar
Example of a large classic enclosed light wood floor family room design in Chicago with a bar
Living Space with a Bar Ideas
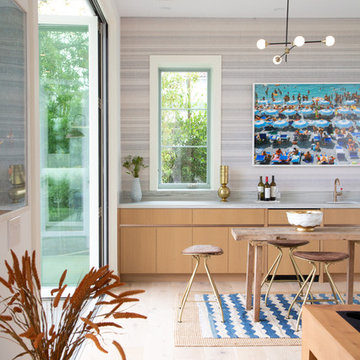
Beach chic farmhouse offers sensational ocean views spanning from the tree tops of the Pacific Palisades through Santa Monica
Example of a large beach style open concept light wood floor and brown floor family room design in Los Angeles with a bar, gray walls, a standard fireplace, a stone fireplace and a media wall
Example of a large beach style open concept light wood floor and brown floor family room design in Los Angeles with a bar, gray walls, a standard fireplace, a stone fireplace and a media wall
1










