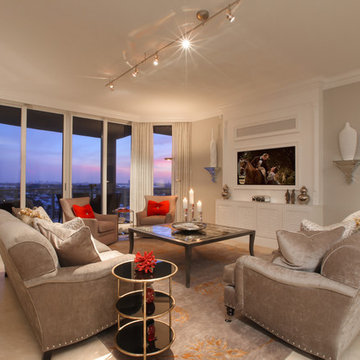Living Space Ideas
Refine by:
Budget
Sort by:Popular Today
1261 - 1280 of 8,727 photos
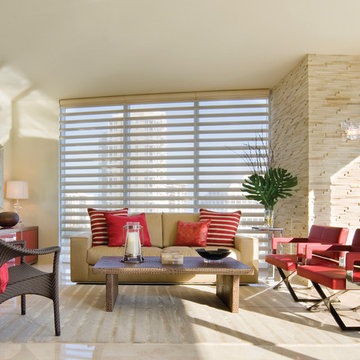
Hunter Douglas 5" Pirouette Window Shades with PowerView Motorization.
Fabric- Satin
Color- Champagne: Semi-Opaque
Mid-sized trendy formal and enclosed marble floor and beige floor living room photo in Minneapolis with beige walls, no tv and no fireplace
Mid-sized trendy formal and enclosed marble floor and beige floor living room photo in Minneapolis with beige walls, no tv and no fireplace
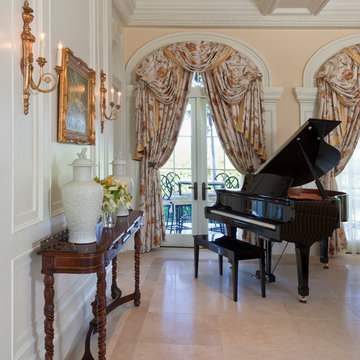
Large eclectic open concept marble floor living room photo in Miami with a music area
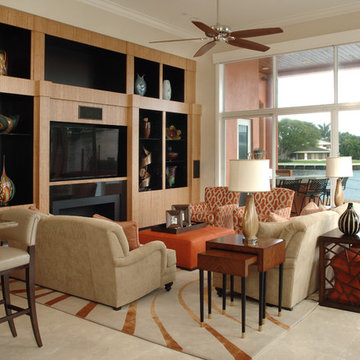
John Stillman, Photographer
Living room - mid-sized transitional open concept marble floor living room idea in Miami with beige walls, a standard fireplace, a stone fireplace and a media wall
Living room - mid-sized transitional open concept marble floor living room idea in Miami with beige walls, a standard fireplace, a stone fireplace and a media wall
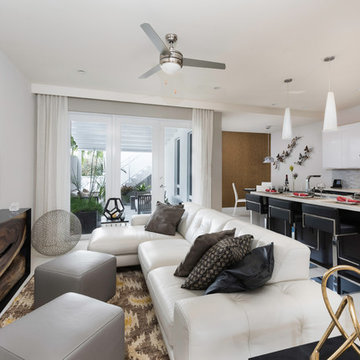
Home in Landmark at Lennar
Photo by Melissa Mederos and Manny Prades of Pryme Production
Design By Barbara Delgado - D'Liberatore by B
Trendy marble floor family room photo in Miami with no fireplace
Trendy marble floor family room photo in Miami with no fireplace
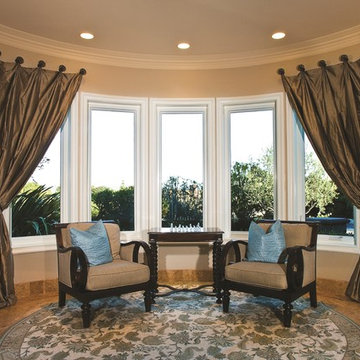
Bring the fresh air in with Renewal by Andersen® casement windows. Casement windows are our most energy-efficient, ventilating window style. To enjoy a breeze, simply crank your casement windows outward and direct the fresh air in.

When the homeowners purchased this sprawling 1950’s rambler, the aesthetics would have discouraged all but the most intrepid. The décor was an unfortunate time capsule from the early 70s. And not in the cool way - in the what-were-they-thinking way. When unsightly wall-to-wall carpeting and heavy obtrusive draperies were removed, they discovered the room rested on a slab. Knowing carpet or vinyl was not a desirable option, they selected honed marble. Situated between the formal living room and kitchen, the family room is now a perfect spot for casual lounging in front of the television. The space proffers additional duty for hosting casual meals in front of the fireplace and rowdy game nights. The designer’s inspiration for a room resembling a cozy club came from an English pub located in the countryside of Cotswold. With extreme winters and cold feet, they installed radiant heat under the marble to achieve year 'round warmth. The time-honored, existing millwork was painted the same shade of British racing green adorning the adjacent kitchen's judiciously-chosen details. Reclaimed light fixtures both flanking the walls and suspended from the ceiling are dimmable to add to the room's cozy charms. Floor-to-ceiling windows on either side of the space provide ample natural light to provide relief to the sumptuous color palette. A whimsical collection of art, artifacts and textiles buttress the club atmosphere.
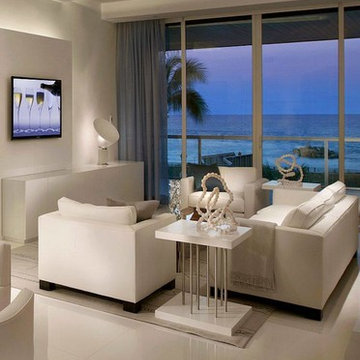
Designs by Mark is on of the regions leading design/build firms providing their residential & commercial clients with design solutions & construction services for over 27 years. Designs by Mark specializes in home renovations, additions, basements, home theater rooms, kitchens & bathrooms as well as interior design. To learn more, give us a call at 215-357-1468 or visit us on the web - www.designsbymarkinc.com.
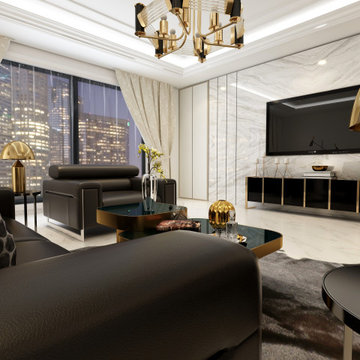
The dark chocolate sofas are incredibly inviting. Pops of gold accents like the table and decorative brass accessories lend room brightening contrast. A night city wall art enhances the room's cohesive look.
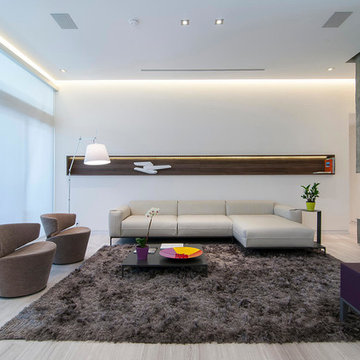
Fabio Ventresca
Example of a mid-sized trendy formal and open concept marble floor living room design in Miami with white walls
Example of a mid-sized trendy formal and open concept marble floor living room design in Miami with white walls
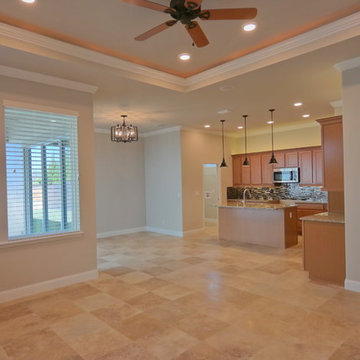
This Great Room Open Floorplan Concept is perfect for entertaining. Travertine Marble is featured throughout the first floor living area in this home.
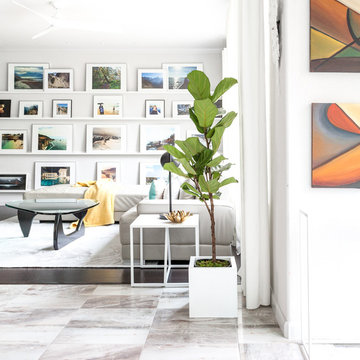
Kat Alves photography
Living room - large 1960s enclosed and formal marble floor and gray floor living room idea in Sacramento with white walls, a standard fireplace, a metal fireplace and a wall-mounted tv
Living room - large 1960s enclosed and formal marble floor and gray floor living room idea in Sacramento with white walls, a standard fireplace, a metal fireplace and a wall-mounted tv
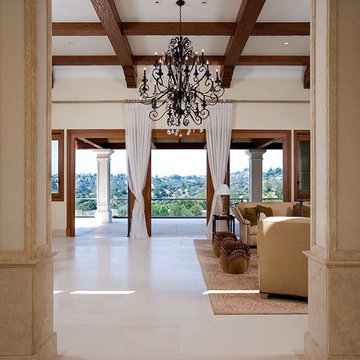
Living room - large mediterranean formal and open concept marble floor living room idea in Los Angeles with a standard fireplace, beige walls and a concrete fireplace
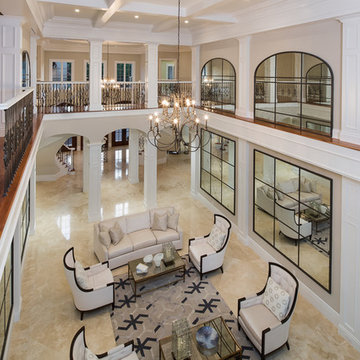
Example of a huge tuscan open concept marble floor and beige floor living room design in Miami
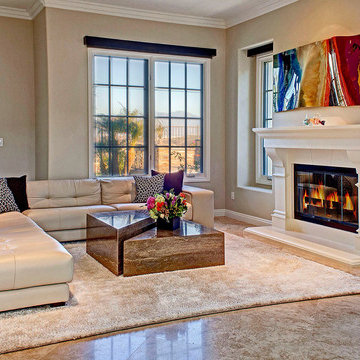
It’s warm in Southern California, and that’s exactly the feeling Andy and Liz sought to maintain inside their new Tuscan-style home as they embarked on a modern interior makeover. After all, the couple had two small children and a dog to consider. Empty and austere simply wasn’t a good fit for the young family whose interests include photography, art and lots of Lego’s.
Andy, an engineer, became intrigued with Cantoni after driving past the Irvine location on his daily commute. It wasn’t long before he and Liz decided to venture into the Los Angeles showroom, and that’s where they met Bernadette. By all accounts, the trio made for great collaboration, and the project that began in February 2012 is still a work in progress today.
“We were impressed by Bernadette,” says Andy. “We liked her and her work, and she won us over.”
The project began with pictures sent and an in-home walk-through where measurements were taken. The couple knew they wanted furnishings for the living, dining and family rooms, as well as the media room and a study. They were open to art and accent pieces, and hoped to incorporate natural elements into the mix. Bernadette set to work.
“It was fun touring our LA showroom and listening to Liz and Andy discuss their likes and dislikes. One thing was for sure,” she adds, “the Laguna Sectional was going in their theater room even if we needed to knock out a wall!”
UpstairsPhase I of the job is complete (as you can see from the stunning images), but instead of parting ways, Andy and Liz decided to have Bernadette help re-imagine the master bedroom and kitchen, next. The ongoing nature of this project illustrates a trend we see with most of our clients: we build trusted, long-term relationships. It’s not about the transaction, but about great design, the design process, and the ability of our talented staff to help clients create the lifestyles they want.
As always, there’s plenty to love about the products seen in our feature stories. To help you shop the look, we’re introducing a Featured Products page via a link to the images in each story. We’ve also redesigned our site to make sourcing and finding that just-right piece a breeze.
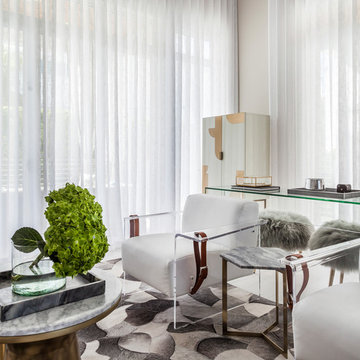
Emilio Collavino
Example of a large trendy formal and open concept marble floor living room design in Miami with gray walls
Example of a large trendy formal and open concept marble floor living room design in Miami with gray walls
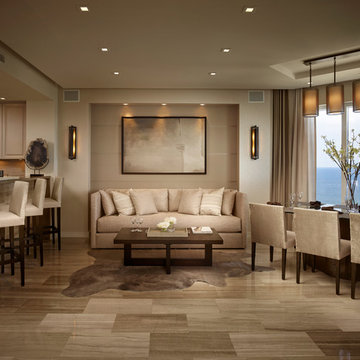
With minimum variations in color, architectural features become very important.
Family room - large modern open concept marble floor family room idea in Miami with gray walls
Family room - large modern open concept marble floor family room idea in Miami with gray walls
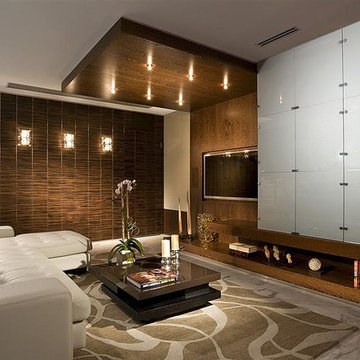
Lighting by Idlewood Electric's dedicated Lighting Sales Specialists.
Example of a mid-sized trendy enclosed marble floor and white floor living room design in Chicago with a bar, beige walls, no fireplace and a wall-mounted tv
Example of a mid-sized trendy enclosed marble floor and white floor living room design in Chicago with a bar, beige walls, no fireplace and a wall-mounted tv
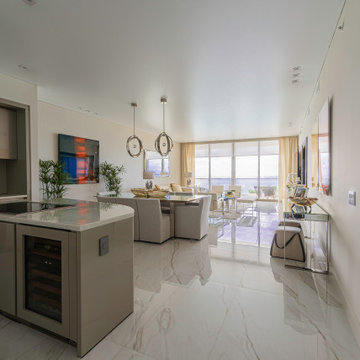
For this project, we chose a Satin Stretch Ceiling to keep things sober and elegant!
Large trendy open concept marble floor, white floor and wallpaper ceiling living room photo in Miami with beige walls and a wall-mounted tv
Large trendy open concept marble floor, white floor and wallpaper ceiling living room photo in Miami with beige walls and a wall-mounted tv
Living Space Ideas
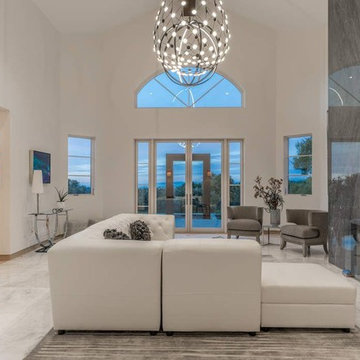
Offering 5200 sq. ft., this beautiful residence was thoughtfully laid out for privacy and comfort. The spacious and functional single level floorplan includes four bedroom suites and a fifth full bath that are strategically located in separate wings of the home.
64










