Living Space with a Wood Fireplace Surround Ideas
Refine by:
Budget
Sort by:Popular Today
1 - 20 of 226 photos
Item 1 of 3
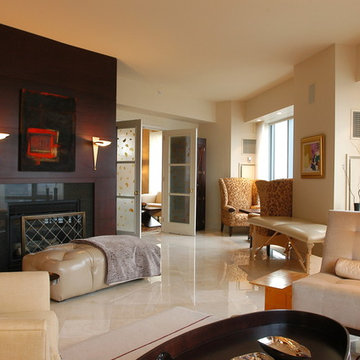
Attractive Properties Contemporary living room
Example of a mid-sized trendy formal and open concept marble floor living room design in Philadelphia with yellow walls, a standard fireplace, a wood fireplace surround and no tv
Example of a mid-sized trendy formal and open concept marble floor living room design in Philadelphia with yellow walls, a standard fireplace, a wood fireplace surround and no tv
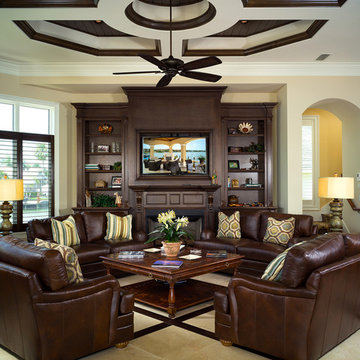
Advanced Photography
Example of an island style marble floor family room design in Miami with a standard fireplace, a wood fireplace surround and a media wall
Example of an island style marble floor family room design in Miami with a standard fireplace, a wood fireplace surround and a media wall
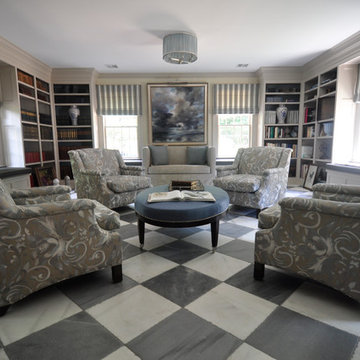
Jennifer Cardinal Photography
Large elegant formal and enclosed marble floor and multicolored floor living room photo in Bridgeport with beige walls, a standard fireplace, a wood fireplace surround and no tv
Large elegant formal and enclosed marble floor and multicolored floor living room photo in Bridgeport with beige walls, a standard fireplace, a wood fireplace surround and no tv
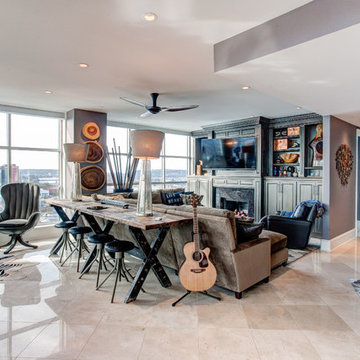
Fully automated penthouse condominium with controlled lighting throughout, controlled climate and ceiling fans, motorized window shades, entry surveillance, vanishing mirror TV as well as 60", 70" and 80" LED TV's wall mounted. Entire condo is controlled via in-wall touchpanels or handheld remotes.
ML Baxley Photography
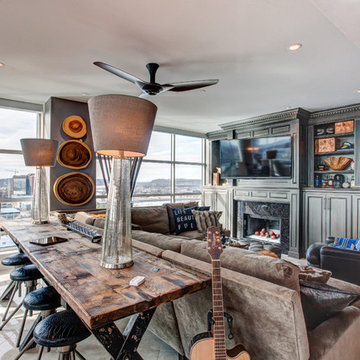
Fully automated penthouse condominium with controlled lighting throughout, controlled climate and ceiling fans, motorized window shades, entry surveillance, vanishing mirror TV as well as 60", 70" and 80" LED TV's wall mounted. Entire condo is controlled via in-wall touchpanels or handheld remotes.
ML Baxley Photography
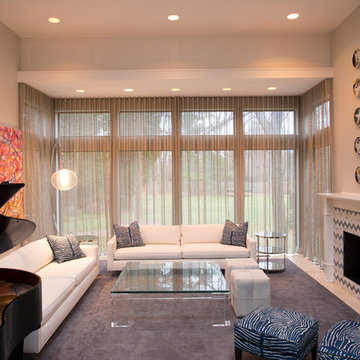
Clean lines coupled with chic details, create a functional, stylish family room
---
Project designed by Long Island interior design studio Annette Jaffe Interiors. They serve Long Island including the Hamptons, as well as NYC, the tri-state area, and Boca Raton, FL.
---
For more about Annette Jaffe Interiors, click here: https://annettejaffeinteriors.com/
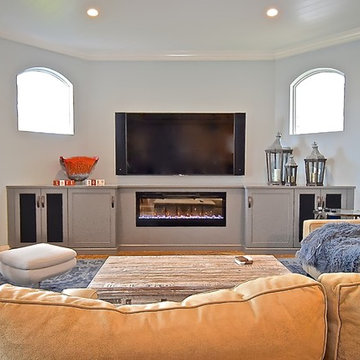
Gauntlet Gray painted cabinety
The built in fireplace and framed in/drywalled areas that housed a former 60" big screen television and an arched open shelf were totally eliminated. We kept it simple and built.in a clean line of base cabinetry that houses the media components and we built in an electric fireplace. Less is more and these changes visually open the family room to make the space seem much larger.
The laundry room cabinetry is painted Gauntlet Gray SW7017. All the cabinetry was custom milled by Wood.Mode custom cabinetry.
design and layout by Missi Bart, Renaissance Design Studio
photography of finished spaces by Rick Ambrose, iSeeHomes
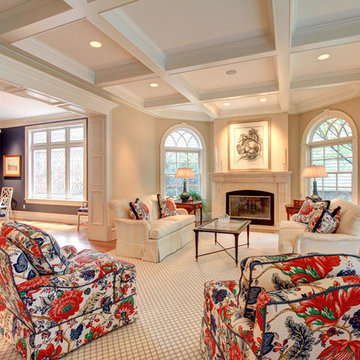
Nathan Strauch Photographer for HotShotPros.com
Large elegant formal and enclosed marble floor living room photo in Denver with white walls, a standard fireplace and a wood fireplace surround
Large elegant formal and enclosed marble floor living room photo in Denver with white walls, a standard fireplace and a wood fireplace surround
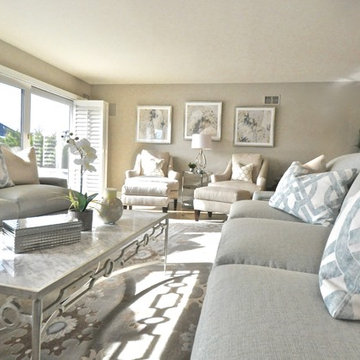
Our clients never felt their summer home had reached its full potential. After our initial walk through, we could see they were right.
Beautiful water views gave us our color palette right from the start.
We let the beach hues dictate this design. Soft blues, grays, whites and neutrals marry perfectly with open spaces of his home,
Each piece of furniture chosen with high style and ultimate comfort in mind,
This home has officially arrived!
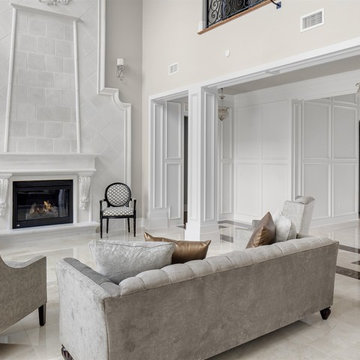
Large transitional formal and open concept marble floor living room photo in Orlando with beige walls, a standard fireplace, a wood fireplace surround and no tv
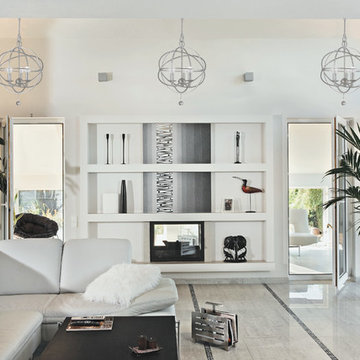
This fashion forward wrought iron chandelier from the Solaris Collection mixes clean sphere shaped contemporary lines with a transitional Olde Silver finish. This unique partnership allows this fixture to work in almost any setting.
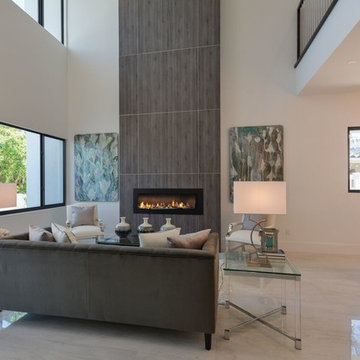
Living room - large contemporary formal and open concept marble floor and white floor living room idea in Miami with white walls, a ribbon fireplace, a wood fireplace surround and no tv
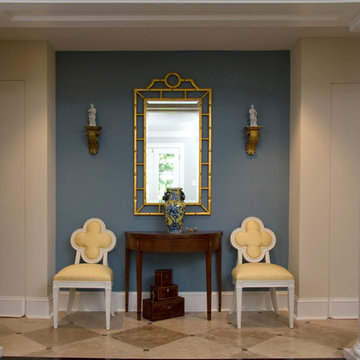
Living room - large eclectic formal and open concept marble floor living room idea in Philadelphia with blue walls, a standard fireplace, a wood fireplace surround and no tv
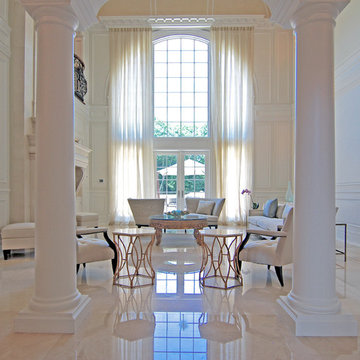
For this commission the client hired us to do the interiors of their new home which was under construction. The style of the house was very traditional however the client wanted the interiors to be transitional, a mixture of contemporary with more classic design. We assisted the client in all of the material, fixture, lighting, cabinetry and built-in selections for the home. The floors throughout the first floor of the home are a creme marble in different patterns to suit the particular room; the dining room has a marble mosaic inlay in the tradition of an oriental rug. The ground and second floors are hardwood flooring with a herringbone pattern in the bedrooms. Each of the seven bedrooms has a custom ensuite bathroom with a unique design. The master bathroom features a white and gray marble custom inlay around the wood paneled tub which rests below a venetian plaster domes and custom glass pendant light. We also selected all of the furnishings, wall coverings, window treatments, and accessories for the home. Custom draperies were fabricated for the sitting room, dining room, guest bedroom, master bedroom, and for the double height great room. The client wanted a neutral color scheme throughout the ground floor; fabrics were selected in creams and beiges in many different patterns and textures. One of the favorite rooms is the sitting room with the sculptural white tete a tete chairs. The master bedroom also maintains a neutral palette of creams and silver including a venetian mirror and a silver leafed folding screen. Additional unique features in the home are the layered capiz shell walls at the rear of the great room open bar, the double height limestone fireplace surround carved in a woven pattern, and the stained glass dome at the top of the vaulted ceilings in the great room.
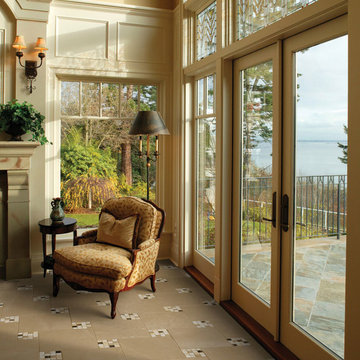
Living room - mid-sized traditional formal and enclosed marble floor and beige floor living room idea in DC Metro with beige walls, a standard fireplace and a wood fireplace surround
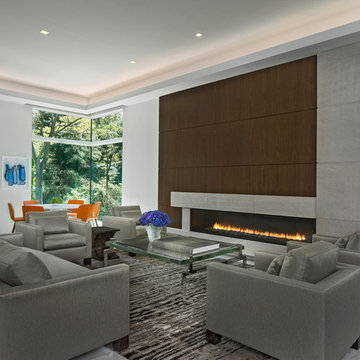
Living room - mid-sized contemporary formal and open concept marble floor and gray floor living room idea in Detroit with white walls, a wood fireplace surround and a concealed tv
Inspiration for a mid-sized timeless formal and enclosed marble floor and beige floor living room remodel in Miami with red walls, a standard fireplace, a wood fireplace surround and no tv
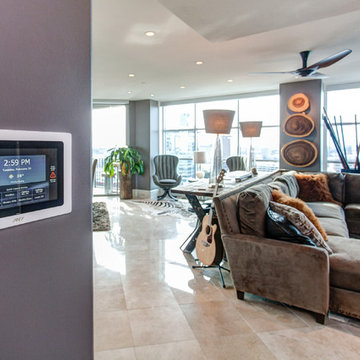
Fully automated penthouse condominium with controlled lighting throughout, controlled climate and ceiling fans, motorized window shades, entry surveillance, vanishing mirror TV as well as 60", 70" and 80" LED TV's wall mounted. Entire condo is controlled via in-wall touchpanels or handheld remotes.
ML Baxley Photography
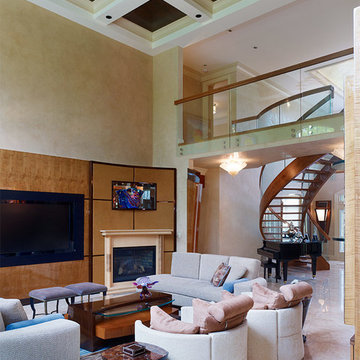
Set on a premier property in Lower Moreland, Pennsylvania with extended views into a protected watershed, this superb custom home features extraordinary attention to detail from its very conception with a downstairs main bedroom through to the gleaming custom kitchen cabinetry. Omnia Architects worked with this special client from first concepts through to final color selections. The commanding yet elegantly balanced street presence of this manor style custom home gives way to stunning, gleaming volume in the foyer which holds a magnificent glass and wood circular staircase. Private and public spaces are intertwined with deftness so that this can be at once a dynamic, large entertaining venue and a comfortable place for intimate family living. Each of the main living areas opens out to a grand patio and then into views of the woods and creek beyond. Privacy is paramount in both the setting and the design of the home.
Living Space with a Wood Fireplace Surround Ideas
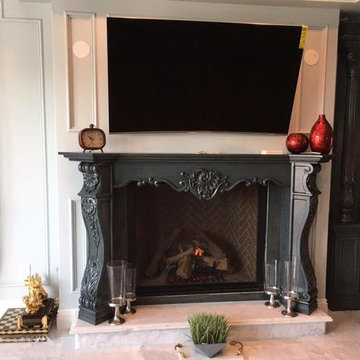
Mid-sized transitional formal and enclosed marble floor and beige floor living room photo in San Diego with beige walls, a standard fireplace, a wood fireplace surround and a wall-mounted tv
1









