Living Space Ideas
Refine by:
Budget
Sort by:Popular Today
1 - 20 of 15,003 photos
Item 1 of 3
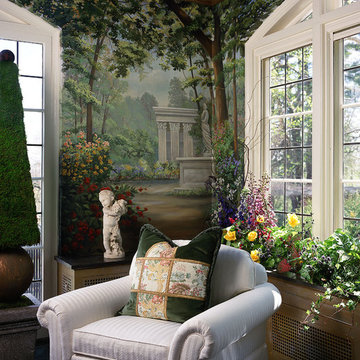
Sun and Garden Room Aurbach Mansion Showhouse:
This room was restored for a showhouse. We had hand painted murals done for the walls by Bill Riley. They depict walking on paths in a wondrous sculpture garden with flowers lining your every step. The molding was added at the top to make the room feel more intimate, then painted champagne metallic and Ralph Lauren midnight blue above that. The floors are verde marble. The ottoman is Mackenzie Childs. Antique pillows from The Martin Group.
Photography: Robert Benson Photography, Hartford, Ct.

Example of a huge minimalist formal and open concept marble floor, white floor and vaulted ceiling living room design in Los Angeles with brown walls, a standard fireplace, a stone fireplace and a wall-mounted tv
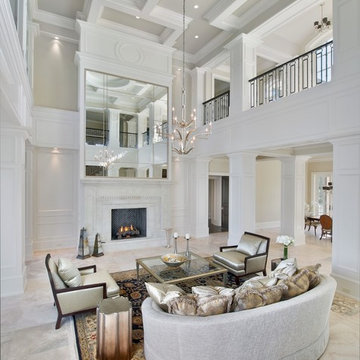
This residence was custom designed by Don Stevenson Design, Inc., Naples, FL. The plans for this residence can be purchased by inquiry at www.donstevensondesign.com.
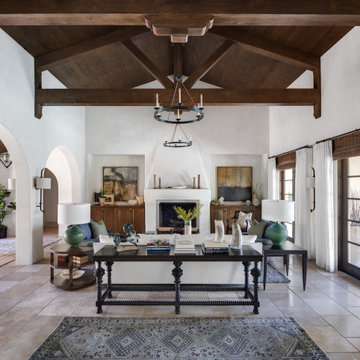
Example of a large tuscan formal and open concept travertine floor and beige floor living room design in Orange County with white walls, a standard fireplace, a plaster fireplace and no tv
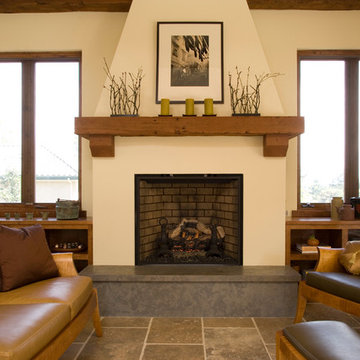
Michael Winokur
Living room - mediterranean travertine floor living room idea in San Francisco with beige walls and a standard fireplace
Living room - mediterranean travertine floor living room idea in San Francisco with beige walls and a standard fireplace

Inspiration for a mid-sized contemporary formal and open concept marble floor living room remodel in Dallas with white walls, a two-sided fireplace, a stone fireplace and no tv

Living room - mid-sized modern formal and enclosed travertine floor and beige floor living room idea in Sacramento with white walls, a standard fireplace, a concrete fireplace and a media wall

Bright walls with linear architectural features emphasize the expansive height of the ceilings in this lux golf community home. Although not on the coast, the use of bold blue accents gives a nod to The Hamptons and the Palm Beach area this home resides. Different textures and shapes are used to combine the ambiance of the lush golf course surroundings with Florida ocean breezes.
Robert Brantley Photography
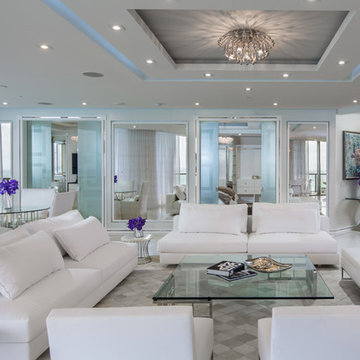
Example of a large trendy formal and open concept marble floor and white floor living room design in Miami with white walls, no tv, a ribbon fireplace and a stone fireplace

Troy Glasgow
Inspiration for a mid-sized timeless travertine floor and beige floor sunroom remodel in Nashville with a standard ceiling and no fireplace
Inspiration for a mid-sized timeless travertine floor and beige floor sunroom remodel in Nashville with a standard ceiling and no fireplace
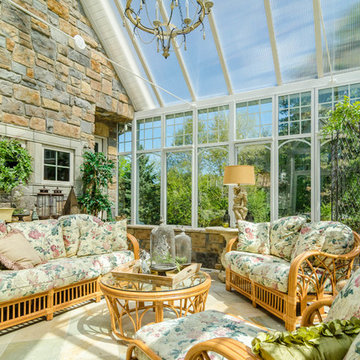
Mid-sized elegant travertine floor sunroom photo in Minneapolis with a glass ceiling

Inspiration for a large timeless marble floor sunroom remodel in Omaha

Inspiration for a mid-sized coastal open concept travertine floor and beige floor family room remodel in Orange County with beige walls, a standard fireplace, a wood fireplace surround and a wall-mounted tv

Fully integrated Signature Estate featuring Creston controls and Crestron panelized lighting, and Crestron motorized shades and draperies, whole-house audio and video, HVAC, voice and video communication atboth both the front door and gate. Modern, warm, and clean-line design, with total custom details and finishes. The front includes a serene and impressive atrium foyer with two-story floor to ceiling glass walls and multi-level fire/water fountains on either side of the grand bronze aluminum pivot entry door. Elegant extra-large 47'' imported white porcelain tile runs seamlessly to the rear exterior pool deck, and a dark stained oak wood is found on the stairway treads and second floor. The great room has an incredible Neolith onyx wall and see-through linear gas fireplace and is appointed perfectly for views of the zero edge pool and waterway. The center spine stainless steel staircase has a smoked glass railing and wood handrail.

The family room, including the kitchen and breakfast area, features stunning indirect lighting, a fire feature, stacked stone wall, art shelves and a comfortable place to relax and watch TV.
Photography: Mark Boisclair

Living room - mid-sized contemporary formal and open concept marble floor and white floor living room idea in Phoenix with white walls, a ribbon fireplace, a stone fireplace and no tv
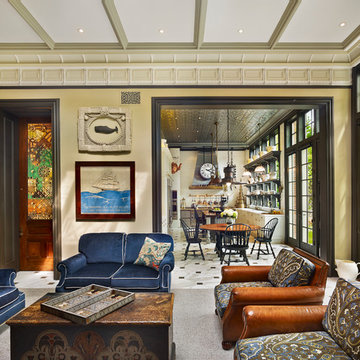
Halkin Mason Photography
Ornate marble floor living room photo in Philadelphia with no fireplace and no tv
Ornate marble floor living room photo in Philadelphia with no fireplace and no tv
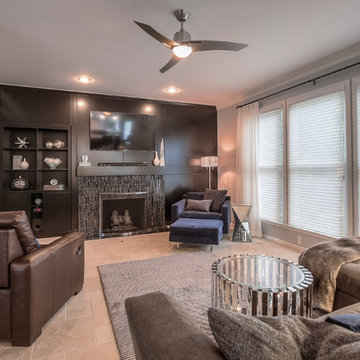
Danny Clapp
Example of a large minimalist open concept travertine floor living room design in Kansas City with gray walls, a standard fireplace, a tile fireplace and a wall-mounted tv
Example of a large minimalist open concept travertine floor living room design in Kansas City with gray walls, a standard fireplace, a tile fireplace and a wall-mounted tv
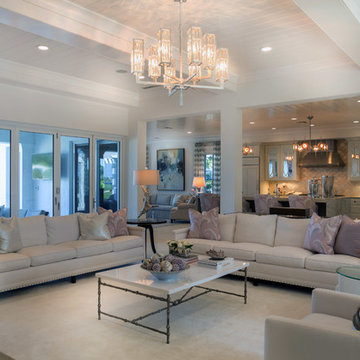
Glass doors in the living room stack back and allow the home to fully integrate with the outdoors.
A Bonisolli Photography
Inspiration for a mid-sized transitional open concept travertine floor living room remodel in Miami with white walls and a wall-mounted tv
Inspiration for a mid-sized transitional open concept travertine floor living room remodel in Miami with white walls and a wall-mounted tv
Living Space Ideas
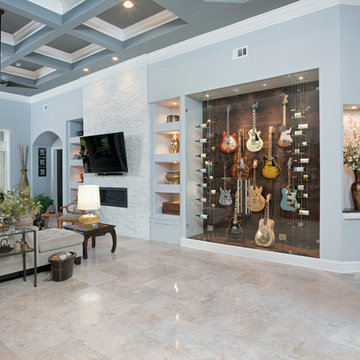
Large transitional open concept travertine floor and beige floor living room photo in Atlanta with a music area, blue walls, a ribbon fireplace, a stone fireplace and a wall-mounted tv
1









