Living Space with a Metal Fireplace Ideas
Refine by:
Budget
Sort by:Popular Today
1 - 20 of 206 photos
Item 1 of 3
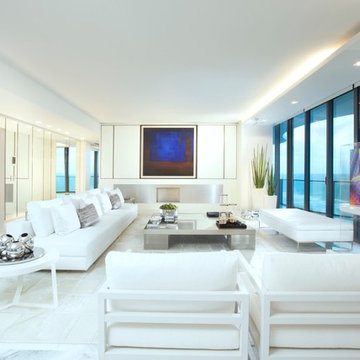
Miami Interior Designers - Residential Interior Design Project in Miami, FL. Regalia is an ultra-luxurious, one unit per floor residential tower. The 7600 square foot floor plate/balcony seen here was designed by Britto Charette.
Photo: Alexia Fodere
Modern interior decorators, Modern interior decorator, Contemporary Interior Designers, Contemporary Interior Designer, Interior design decorators, Interior design decorator, Interior Decoration and Design, Black Interior Designers, Black Interior Designer
Interior designer, Interior designers, Interior design decorators, Interior design decorator, Home interior designers, Home interior designer, Interior design companies, interior decorators, Interior decorator, Decorators, Decorator, Miami Decorators, Miami Decorator, Decorators, Miami Decorator, Miami Interior Design Firm, Interior Design Firms, Interior Designer Firm, Interior Designer Firms, Interior design, Interior designs, home decorators, Ocean front, Luxury home in Miami Beach, Living Room, master bedroom, master bathroom, powder room, Miami, Miami Interior Designers, Miami Interior Designer, Interior Designers Miami, Interior Designer Miami, Modern Interior Designers, Modern Interior Designer, Interior decorating Miami
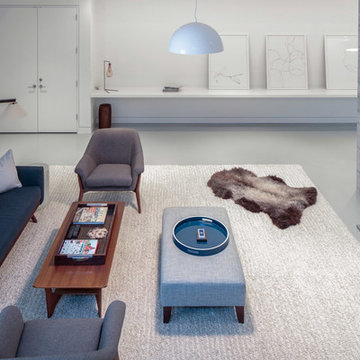
Modern luxury meets warm farmhouse in this Southampton home! Scandinavian inspired furnishings and light fixtures create a clean and tailored look, while the natural materials found in accent walls, casegoods, the staircase, and home decor hone in on a homey feel. An open-concept interior that proves less can be more is how we’d explain this interior. By accentuating the “negative space,” we’ve allowed the carefully chosen furnishings and artwork to steal the show, while the crisp whites and abundance of natural light create a rejuvenated and refreshed interior.
This sprawling 5,000 square foot home includes a salon, ballet room, two media rooms, a conference room, multifunctional study, and, lastly, a guest house (which is a mini version of the main house).
Project Location: Southamptons. Project designed by interior design firm, Betty Wasserman Art & Interiors. From their Chelsea base, they serve clients in Manhattan and throughout New York City, as well as across the tri-state area and in The Hamptons.
For more about Betty Wasserman, click here: https://www.bettywasserman.com/
To learn more about this project, click here: https://www.bettywasserman.com/spaces/southampton-modern-farmhouse/
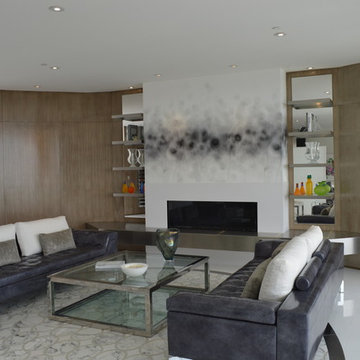
Daniel Vazquez
Large minimalist formal and open concept marble floor living room photo in Los Angeles with a standard fireplace, a metal fireplace and no tv
Large minimalist formal and open concept marble floor living room photo in Los Angeles with a standard fireplace, a metal fireplace and no tv

Our Scottsdale interior design studio created this luxurious Santa Fe new build for a retired couple with sophisticated tastes. We centered the furnishings and fabrics around their contemporary Southwestern art collection, choosing complementary colors. The house includes a large patio with a fireplace, a beautiful great room with a home bar, a lively family room, and a bright home office with plenty of cabinets. All of the spaces reflect elegance, comfort, and thoughtful planning.
---
Project designed by Susie Hersker’s Scottsdale interior design firm Design Directives. Design Directives is active in Phoenix, Paradise Valley, Cave Creek, Carefree, Sedona, and beyond.
For more about Design Directives, click here: https://susanherskerasid.com/
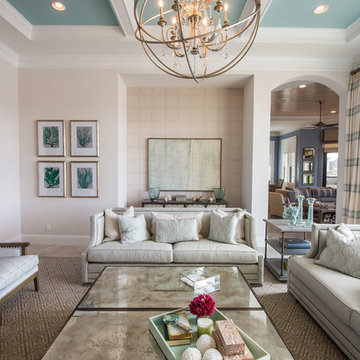
Toni Jade Photography
Inspiration for a large transitional formal and enclosed marble floor living room remodel in Miami with beige walls, a standard fireplace and a metal fireplace
Inspiration for a large transitional formal and enclosed marble floor living room remodel in Miami with beige walls, a standard fireplace and a metal fireplace
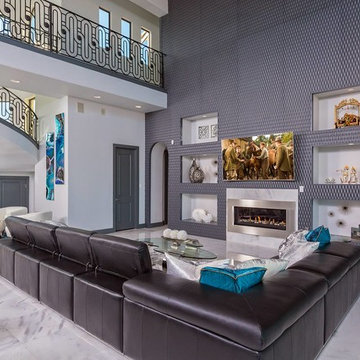
Huge trendy open concept marble floor family room photo in Austin with gray walls, a ribbon fireplace, a metal fireplace and a wall-mounted tv
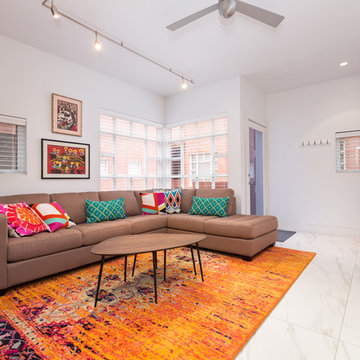
Example of a large trendy enclosed marble floor and white floor family room design in Houston with white walls, a standard fireplace, a tv stand and a metal fireplace
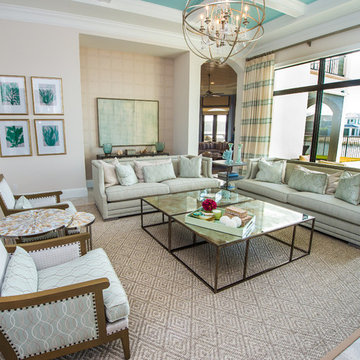
Toni Jade Photography
Large transitional formal and enclosed marble floor living room photo in Miami with beige walls, a standard fireplace and a metal fireplace
Large transitional formal and enclosed marble floor living room photo in Miami with beige walls, a standard fireplace and a metal fireplace
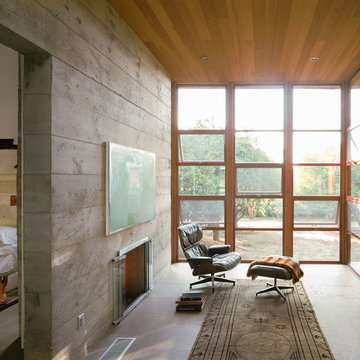
Located on an extraordinary hillside site above the San Fernando Valley, the Sherman Residence was designed to unite indoors and outdoors. The house is made up of as a series of board-formed concrete, wood and glass pavilions connected via intersticial gallery spaces that together define a central courtyard. From each room one can see the rich and varied landscape, which includes indigenous large oaks, sycamores, “working” plants such as orange and avocado trees, palms and succulents. A singular low-slung wood roof with deep overhangs shades and unifies the overall composition.
CLIENT: Jerry & Zina Sherman
PROJECT TEAM: Peter Tolkin, John R. Byram, Christopher Girt, Craig Rizzo, Angela Uriu, Eric Townsend, Anthony Denzer
ENGINEERS: Joseph Perazzelli (Structural), John Ott & Associates (Civil), Brian A. Robinson & Associates (Geotechnical)
LANDSCAPE: Wade Graham Landscape Studio
CONSULTANTS: Tree Life Concern Inc. (Arborist), E&J Engineering & Energy Designs (Title-24 Energy)
GENERAL CONTRACTOR: A-1 Construction
PHOTOGRAPHER: Peter Tolkin, Grant Mudford
AWARDS: 2001 Excellence Award Southern California Ready Mixed Concrete Association
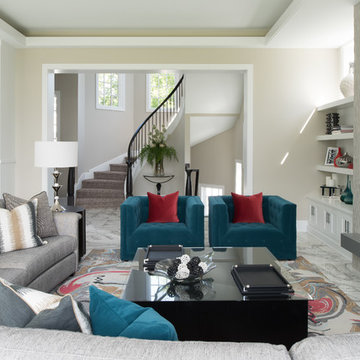
Inspiration for a mid-sized transitional formal and enclosed marble floor and gray floor living room remodel in Minneapolis with beige walls, a standard fireplace and a metal fireplace
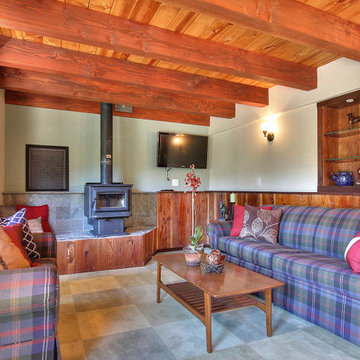
Inspiration for a mid-sized rustic formal and enclosed marble floor living room remodel in San Francisco with multicolored walls, a standard fireplace, a metal fireplace and a wall-mounted tv
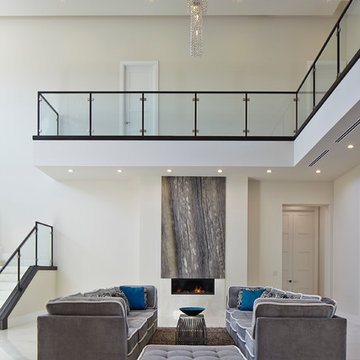
Inspiration for a large contemporary formal and enclosed marble floor living room remodel in Miami with beige walls, a ribbon fireplace, a metal fireplace and no tv
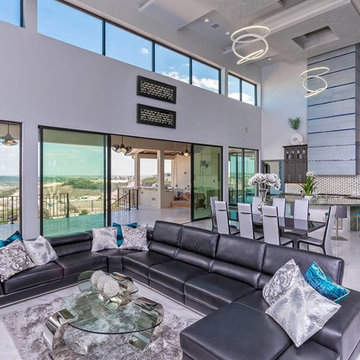
Huge trendy open concept marble floor living room photo in Austin with gray walls, a ribbon fireplace, a metal fireplace and a wall-mounted tv
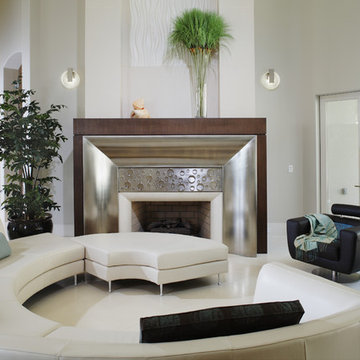
Large minimalist open concept marble floor living room photo in Atlanta with white walls, a standard fireplace, a metal fireplace and no tv
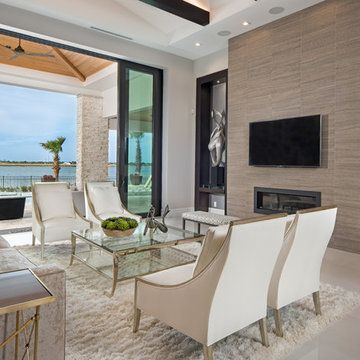
*Photo Credit Eric Cucciaioni Photography 2018*
Inspiration for a large contemporary formal and enclosed marble floor and beige floor living room remodel in Orlando with beige walls, a ribbon fireplace, a metal fireplace and a wall-mounted tv
Inspiration for a large contemporary formal and enclosed marble floor and beige floor living room remodel in Orlando with beige walls, a ribbon fireplace, a metal fireplace and a wall-mounted tv
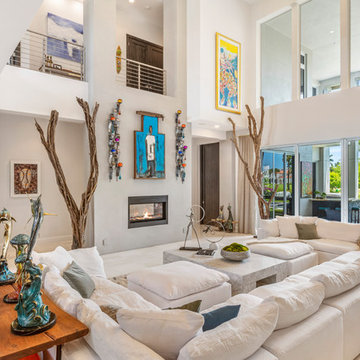
We gave this grand Boca Raton home comfortable interiors reflective of the client's personality.
Project completed by Lighthouse Point interior design firm Barbara Brickell Designs, Serving Lighthouse Point, Parkland, Pompano Beach, Highland Beach, and Delray Beach.
For more about Barbara Brickell Designs, click here: http://www.barbarabrickelldesigns.com
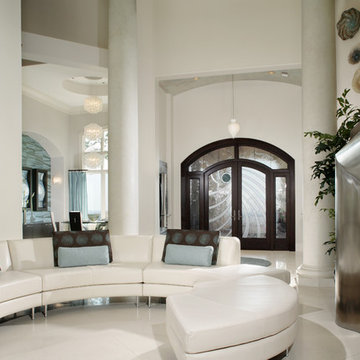
Elegant Contemporary Living. Custom Entry Doors & Surround, stainless steel fireplace
Inspiration for a large modern formal and open concept marble floor living room remodel in Atlanta with white walls, a standard fireplace, a metal fireplace and no tv
Inspiration for a large modern formal and open concept marble floor living room remodel in Atlanta with white walls, a standard fireplace, a metal fireplace and no tv
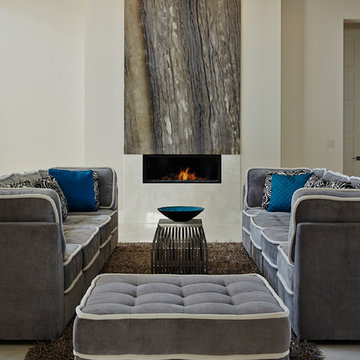
Example of a large trendy enclosed marble floor family room design in Miami with beige walls, a ribbon fireplace, a metal fireplace and no tv
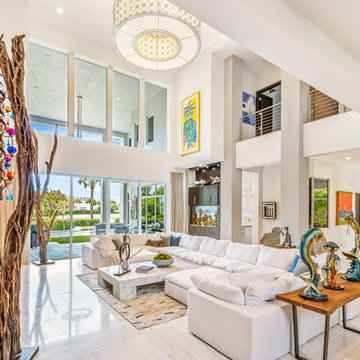
The large living room in this Boca Raton home was accentuated with bold colors.
Project completed by Lighthouse Point interior design firm Barbara Brickell Designs, Serving Lighthouse Point, Parkland, Pompano Beach, Highland Beach, and Delray Beach.
For more about Barbara Brickell Designs, click here: http://www.barbarabrickelldesigns.com
Living Space with a Metal Fireplace Ideas
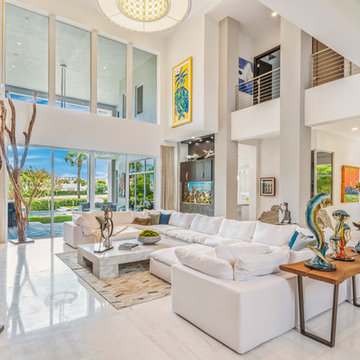
The large living room in this Boca Raton home was accentuated with bold colors.
Project completed by Lighthouse Point interior design firm Barbara Brickell Designs, Serving Lighthouse Point, Parkland, Pompano Beach, Highland Beach, and Delray Beach.
For more about Barbara Brickell Designs, click here: http://www.barbarabrickelldesigns.com
1









