Living Space Ideas
Refine by:
Budget
Sort by:Popular Today
1 - 20 of 13,430 photos
Item 1 of 3
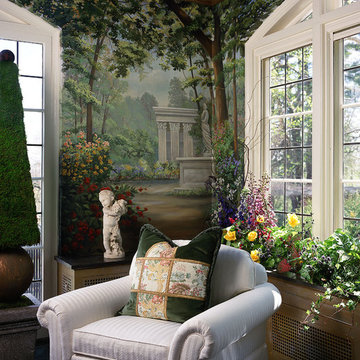
Sun and Garden Room Aurbach Mansion Showhouse:
This room was restored for a showhouse. We had hand painted murals done for the walls by Bill Riley. They depict walking on paths in a wondrous sculpture garden with flowers lining your every step. The molding was added at the top to make the room feel more intimate, then painted champagne metallic and Ralph Lauren midnight blue above that. The floors are verde marble. The ottoman is Mackenzie Childs. Antique pillows from The Martin Group.
Photography: Robert Benson Photography, Hartford, Ct.
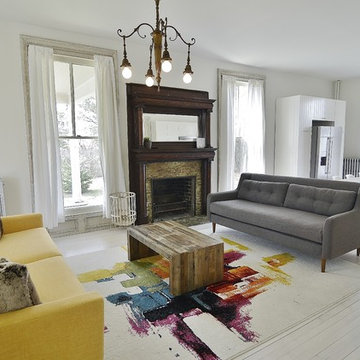
The open kitchen and living space features a turn-of-the century fireplace and original chandeliers. We stripped and sanded the window frames and loved the raw look, so left them unpainted. The floors were sanded and painted with a white wash.
The room features a mix of rustic and modern furniture including faux fur pillows, a West Elm Emmerson block coffee table and vintage dining table from White Flower Farmhouse Furniture.

Example of a huge minimalist formal and open concept marble floor, white floor and vaulted ceiling living room design in Los Angeles with brown walls, a standard fireplace, a stone fireplace and a wall-mounted tv
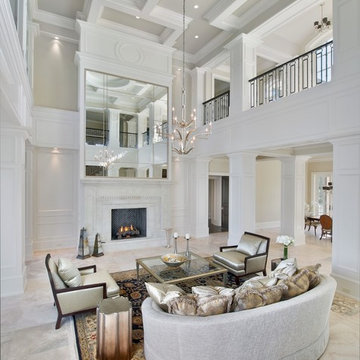
This residence was custom designed by Don Stevenson Design, Inc., Naples, FL. The plans for this residence can be purchased by inquiry at www.donstevensondesign.com.
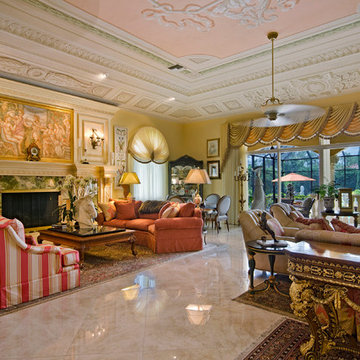
Tuscan formal and open concept marble floor living room photo in Miami with yellow walls, a standard fireplace, no tv and a stone fireplace

Inspiration for a mid-sized contemporary formal and open concept marble floor living room remodel in Dallas with white walls, a two-sided fireplace, a stone fireplace and no tv

Bright walls with linear architectural features emphasize the expansive height of the ceilings in this lux golf community home. Although not on the coast, the use of bold blue accents gives a nod to The Hamptons and the Palm Beach area this home resides. Different textures and shapes are used to combine the ambiance of the lush golf course surroundings with Florida ocean breezes.
Robert Brantley Photography

Enter to a dramatic living room, the center of this magnificent residence, with soaring ceilings, walls of glass and exquisite custom lighting fixtures. The eye is immediately drawn through the home to stunning views of majestic oak trees, verdant rolling hillsides and the Monterey Bay
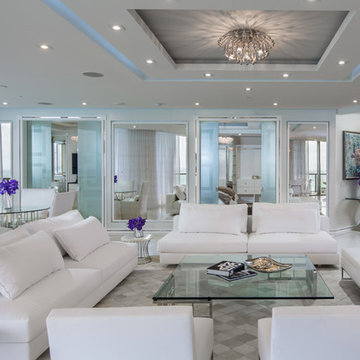
Example of a large trendy formal and open concept marble floor and white floor living room design in Miami with white walls, no tv, a ribbon fireplace and a stone fireplace

Inspiration for a large timeless marble floor sunroom remodel in Omaha

Upon entering the penthouse the light and dark contrast continues. The exposed ceiling structure is stained to mimic the 1st floor's "tarred" ceiling. The reclaimed fir plank floor is painted a light vanilla cream. And, the hand plastered concrete fireplace is the visual anchor that all the rooms radiate off of. Tucked behind the fireplace is an intimate library space.
Photo by Lincoln Barber

Fully integrated Signature Estate featuring Creston controls and Crestron panelized lighting, and Crestron motorized shades and draperies, whole-house audio and video, HVAC, voice and video communication atboth both the front door and gate. Modern, warm, and clean-line design, with total custom details and finishes. The front includes a serene and impressive atrium foyer with two-story floor to ceiling glass walls and multi-level fire/water fountains on either side of the grand bronze aluminum pivot entry door. Elegant extra-large 47'' imported white porcelain tile runs seamlessly to the rear exterior pool deck, and a dark stained oak wood is found on the stairway treads and second floor. The great room has an incredible Neolith onyx wall and see-through linear gas fireplace and is appointed perfectly for views of the zero edge pool and waterway. The center spine stainless steel staircase has a smoked glass railing and wood handrail.
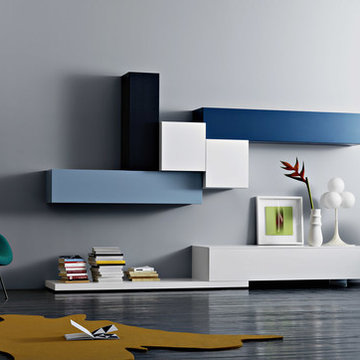
Minimalist painted wood floor family room library photo in New York with gray walls

Living room - mid-sized contemporary formal and open concept marble floor and white floor living room idea in Phoenix with white walls, a ribbon fireplace, a stone fireplace and no tv

Example of a mid-sized minimalist enclosed painted wood floor living room design in San Diego with a bar, white walls, a standard fireplace, a metal fireplace and a wall-mounted tv

TEAM
Architect: LDa Architecture & Interiors
Builder: 41 Degrees North Construction, Inc.
Landscape Architect: Wild Violets (Landscape and Garden Design on Martha's Vineyard)
Photographer: Sean Litchfield Photography
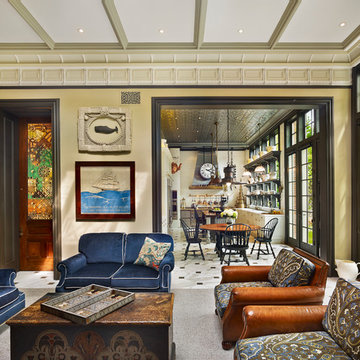
Halkin Mason Photography
Ornate marble floor living room photo in Philadelphia with no fireplace and no tv
Ornate marble floor living room photo in Philadelphia with no fireplace and no tv
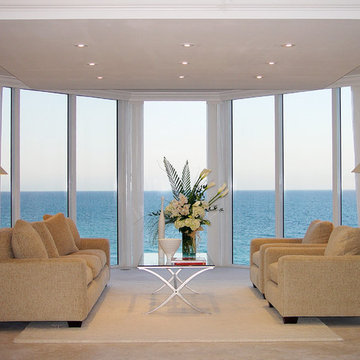
SUNNY ISLES - FLORIDA | Ocean 1 Mr. Berlin Residence | By J Design Group | Modern Interior Designers.
Sunny Isles Beach is a city located on a barrier island in northeast Miami-Dade County, Florida, United States. The City is bounded by the Atlantic Ocean on the east and the Intracoastal Waterway on the west. As of 2010, the population is 20,832.
Sunny Isles Beach is nicknamed Little Moscow due to its large and growing Russian and Russian Jewish population.
Sunny Isles Beach is an area of cultural diversity with stores lining Collins Avenue, the main thoroughfare through the city.
It is a growing resort area and developers such as Michael Dezer have invested heavily in construction of high-rise hotels and condominiums while licensing the Donald Trump name for some of the buildings for promotional purposes. Sunny Isles Beach has a central location, minutes from Bal Harbour to the south, and Aventura to the north and west.
Your friendly Interior design firm in Sunny Isles at your service.
Contemporary - Modern Interior designers.
Top Interior Design Firm in Miami – Coral Gables – Sunny Isles and more.
Office,
Offices,
Kitchen,
Kitchens,
Bedroom,
Bedrooms,
Bed,
Queen bed,
King Bed,
Single bed,
House Interior Designer,
House Interior Designers,
Home Interior Designer,
Home Interior Designers,
Residential Interior Designer,
Residential Interior Designers,
Modern Interior Designers,
Miami Beach Designers,
Best Miami Interior Designers,
Miami Beach Interiors,
Luxurious Design in Miami,
Top designers,
Deco Miami,
Luxury interiors,
Miami modern,
Interior Designer Miami,
Contemporary Interior Designers,
Coco Plum Interior Designers,
Miami Interior Designer,
Sunny Isles Interior Designers,
Pinecrest Interior Designers,
Interior Designers Miami,
J Design Group interiors,
South Florida designers,
Best Miami Designers,
Miami interiors,
Miami décor,
Miami Beach Luxury Interiors,
Miami Interior Design,
Miami Interior Design Firms,
Beach front,
Top Interior Designers,
top décor,
Top Miami Decorators,
Miami luxury condos,
Top Miami Interior Decorators,
Top Miami Interior Designers,
Modern Designers in Miami,
modern interiors,
Modern,
Pent house design,
white interiors,
Sunny Isles, Miami, South Miami, Miami Beach, South Beach, Williams Island, Surfside, Fisher Island, Aventura, Brickell, Brickell Key, Key Biscayne, Coral Gables, CocoPlum, Coconut Grove, Pinecrest, Miami Design District, Golden Beach, Downtown Miami, Miami Interior Designers, Miami Interior Designer, Interior Designers Miami, Modern Interior Designers, Modern Interior Designer, Modern interior decorators, Contemporary Interior Designers, Interior decorators, Interior decorator , Interior designer, Interior designers, Luxury, modern, best, unique, real estate, decor
J Design Group – Miami Interior Design Firm – Modern – Contemporary
Contact us: (305) 444-4611 http://www.JDesignGroup.com
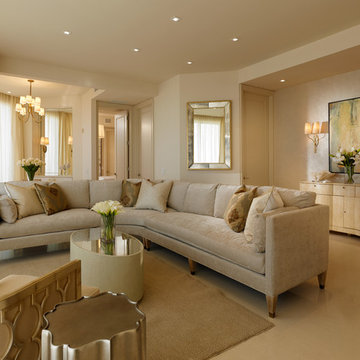
The chenille sectional sofa from Lilian August balances by the gold leaf chair from Caracole. The sconces are from Hudson Valley Lighting
Example of a mid-sized transitional open concept marble floor living room design in Miami with beige walls
Example of a mid-sized transitional open concept marble floor living room design in Miami with beige walls
Living Space Ideas
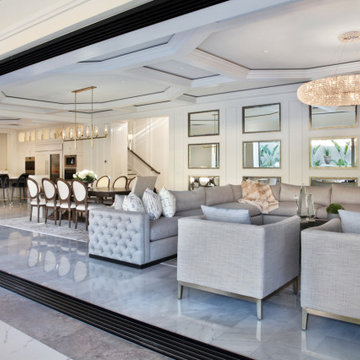
Example of a large trendy open concept marble floor and gray floor living room design in Orange County with white walls, a ribbon fireplace, a tile fireplace and a wall-mounted tv
1









