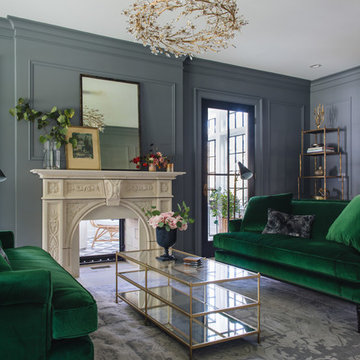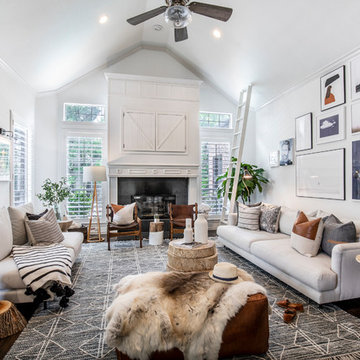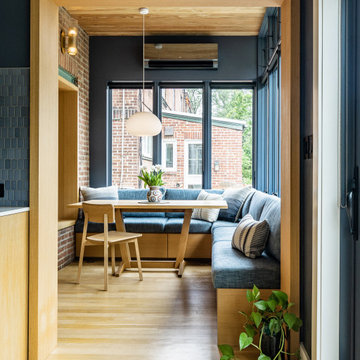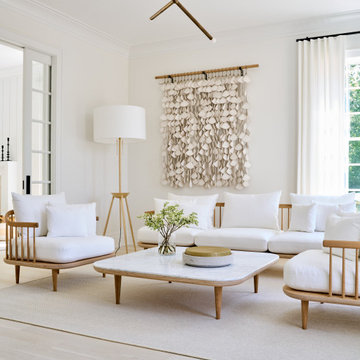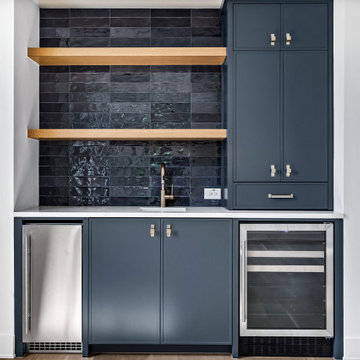Living Space Ideas
Refine by:
Budget
Sort by:Popular Today
3661 - 3680 of 2,714,933 photos
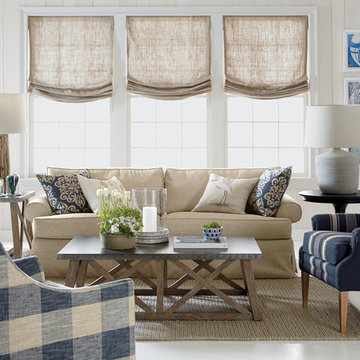
Mid-sized country formal and enclosed concrete floor and white floor living room photo in Sacramento with white walls, no fireplace and no tv
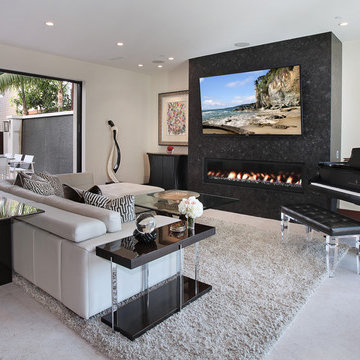
Designed By: Richard Bustos Photos By: Jeri Koegel
Ron and Kathy Chaisson have lived in many homes throughout Orange County, including three homes on the Balboa Peninsula and one at Pelican Crest. But when the “kind of retired” couple, as they describe their current status, decided to finally build their ultimate dream house in the flower streets of Corona del Mar, they opted not to skimp on the amenities. “We wanted this house to have the features of a resort,” says Ron. “So we designed it to have a pool on the roof, five patios, a spa, a gym, water walls in the courtyard, fire-pits and steam showers.”
To bring that five-star level of luxury to their newly constructed home, the couple enlisted Orange County’s top talent, including our very own rock star design consultant Richard Bustos, who worked alongside interior designer Trish Steel and Patterson Custom Homes as well as Brandon Architects. Together the team created a 4,500 square-foot, five-bedroom, seven-and-a-half-bathroom contemporary house where R&R get top billing in almost every room. Two stories tall and with lots of open spaces, it manages to feel spacious despite its narrow location. And from its third floor patio, it boasts panoramic ocean views.
“Overall we wanted this to be contemporary, but we also wanted it to feel warm,” says Ron. Key to creating that look was Richard, who selected the primary pieces from our extensive portfolio of top-quality furnishings. Richard also focused on clean lines and neutral colors to achieve the couple’s modern aesthetic, while allowing both the home’s gorgeous views and Kathy’s art to take center stage.
As for that mahogany-lined elevator? “It’s a requirement,” states Ron. “With three levels, and lots of entertaining, we need that elevator for keeping the bar stocked up at the cabana, and for our big barbecue parties.” He adds, “my wife wears high heels a lot of the time, so riding the elevator instead of taking the stairs makes life that much better for her.”
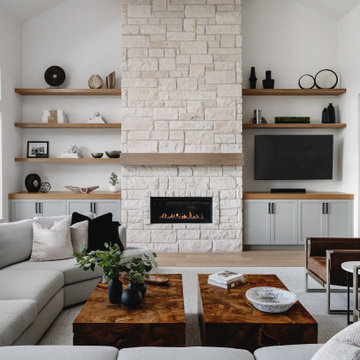
Example of a transitional open concept medium tone wood floor and brown floor living room design in Austin with brown walls, a ribbon fireplace, a stone fireplace and a wall-mounted tv
Find the right local pro for your project
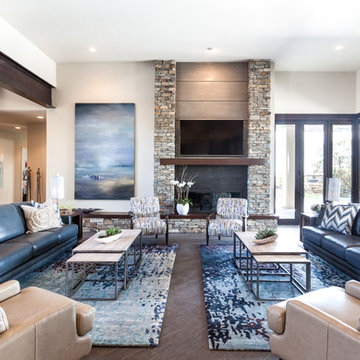
photographer Kat Alves
Family room - large transitional open concept porcelain tile and brown floor family room idea in Sacramento with white walls, a stone fireplace, a wall-mounted tv and a ribbon fireplace
Family room - large transitional open concept porcelain tile and brown floor family room idea in Sacramento with white walls, a stone fireplace, a wall-mounted tv and a ribbon fireplace
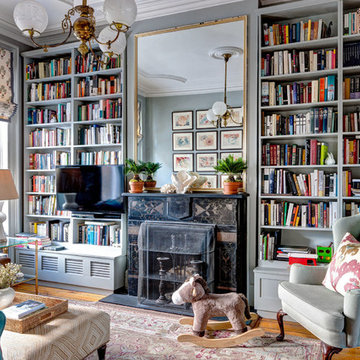
The shades of blues, reds, and burnt orange from the front parlor move seamlessly into the back parlor of this house.
Mid-sized ornate medium tone wood floor family room library photo in New York with green walls and a stone fireplace
Mid-sized ornate medium tone wood floor family room library photo in New York with green walls and a stone fireplace
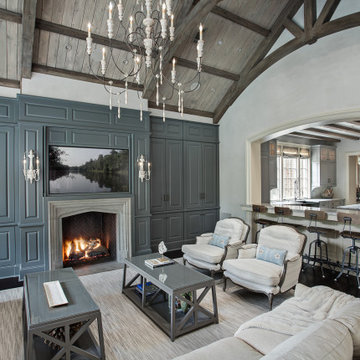
Living room with painted paneled wall with concealed storage & television. The retractable doors concealing the television over the fireplace are shown in their open position. Fireplace with black firebrick & custom hand-carved limestone mantel. Custom distressed arched, heavy timber trusses and tongue & groove ceiling. Walls are plaster. View to the kitchen beyond through the breakfast bar at the kitchen pass-through.

The owners spend a great deal of time outdoors and desperately desired a living room open to the elements and set up for long days and evenings of entertaining in the beautiful New England air. KMA’s goal was to give the owners an outdoor space where they can enjoy warm summer evenings with a glass of wine or a beer during football season.
The floor will incorporate Natural Blue Cleft random size rectangular pieces of bluestone that coordinate with a feature wall made of ledge and ashlar cuts of the same stone.
The interior walls feature weathered wood that complements a rich mahogany ceiling. Contemporary fans coordinate with three large skylights, and two new large sliding doors with transoms.
Other features are a reclaimed hearth, an outdoor kitchen that includes a wine fridge, beverage dispenser (kegerator!), and under-counter refrigerator. Cedar clapboards tie the new structure with the existing home and a large brick chimney ground the feature wall while providing privacy from the street.
The project also includes space for a grill, fire pit, and pergola.
Reload the page to not see this specific ad anymore
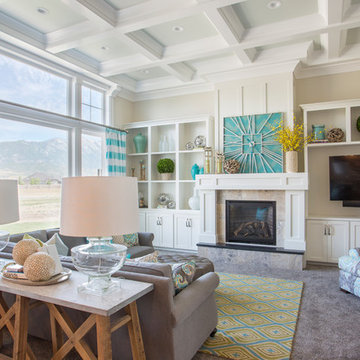
Highland Custom Homes
Mid-sized transitional enclosed carpeted and beige floor family room photo in Salt Lake City with beige walls, a standard fireplace, a wall-mounted tv and a stone fireplace
Mid-sized transitional enclosed carpeted and beige floor family room photo in Salt Lake City with beige walls, a standard fireplace, a wall-mounted tv and a stone fireplace
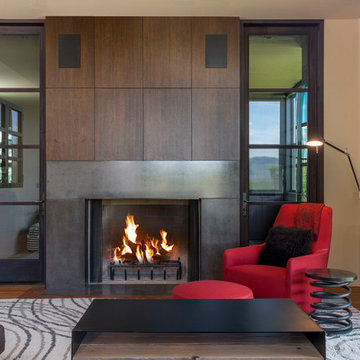
Wood burning fireplace with concrete surround, mahogany wood tv cabinet, floor to ceiling aluminum patio doors. Red Italian armchair with red ottoman, custom steel coffee table, heart pine wood floors with a custom design rug in a modern farmhouse on the Camas Prairie in Idaho. Photo by Tory Taglio Photography
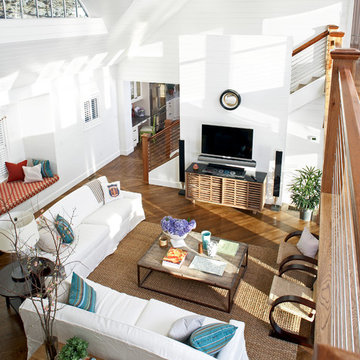
Inspiration for a large coastal open concept medium tone wood floor living room remodel in Boston with white walls and a wall-mounted tv
Reload the page to not see this specific ad anymore
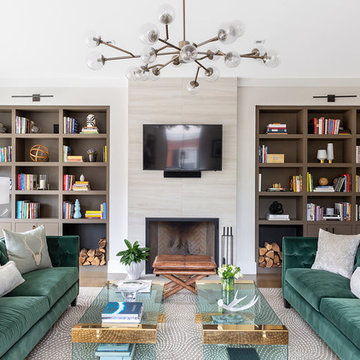
Reagan Taylor Photography
Example of a transitional medium tone wood floor and brown floor family room design in Milwaukee with white walls, a standard fireplace, a tile fireplace and a wall-mounted tv
Example of a transitional medium tone wood floor and brown floor family room design in Milwaukee with white walls, a standard fireplace, a tile fireplace and a wall-mounted tv

photos: Kyle Born
Living room - eclectic light wood floor living room idea in New York with a standard fireplace, no tv and multicolored walls
Living room - eclectic light wood floor living room idea in New York with a standard fireplace, no tv and multicolored walls
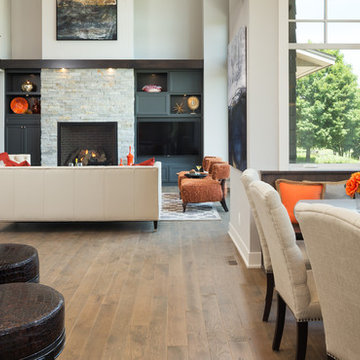
Swanson Homes
Artisan Home Tour 2016
Inspiration for a living room remodel in Minneapolis
Inspiration for a living room remodel in Minneapolis
Living Space Ideas
Reload the page to not see this specific ad anymore
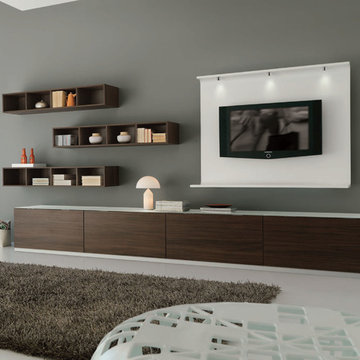
Modern Italian Wall Unit Velvet 903 by Artigian Mobili
Made in Italy
Velvet by ArtigianMobili is an ultra modern collection of wall unit and entertainment centers for your modern home. The Velvet line is modular, providing flexible solutions for your living room, taking into account your specific dimensions and functional requirements. All the units within this wall unit collection are made in Italy according high European quality standards and using the finest materials. The variety of units is presented in different sizes, making possible to customize any composition to fit your particular dimensions and match the design. Color is also flexible within the Velvet Wall Unit Collection. All the units can be ordered wood finished, wood open pore matt lacquered, or lacquered even in your custom RAL COLOR, either gloss or matt! Please select from our "as shown" wall unit compositions or implement your creativity building a unique one!
Base units are covered with extra clear white lacquered glass that can be optionally removed, making the wall unit composition cost less.
Contact our Office regarding customization of this wall unit - we are always ready to help!
MATERIAL/CONSTRUCTION:
Structure is made of 18 mm (0.7") thick wooden particles melamine panels
The lacquered structures and fronts are made of REAL LACQUERING, which is non toxic and non allergic product
Lights (if any) CE marked and comply with the directives 93/68/EEC and 92/31/EEC
The starting price is for the Wall Unit Composition Velvet 903 as shown in the main picture in Dark Oak Finish / Matt White Lacquer.
Dimensions:
Wall Unit: W141.7" x D14.6"/22.3" x H71"
TV Space: W53" x H43"
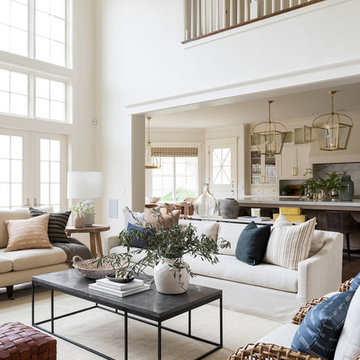
Example of a large beach style open concept medium tone wood floor living room design in Salt Lake City with white walls, a standard fireplace, a stone fireplace and no tv
184











