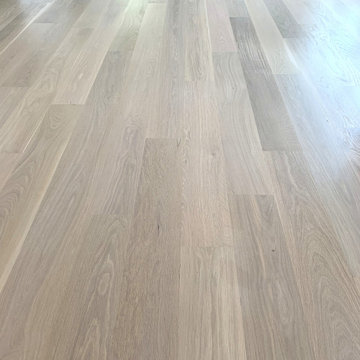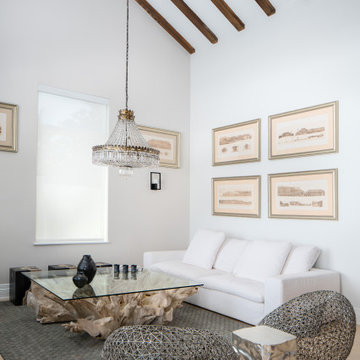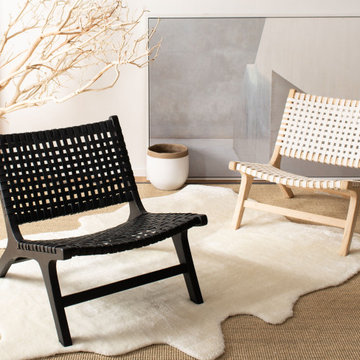Living Space Ideas
Refine by:
Budget
Sort by:Popular Today
4941 - 4960 of 2,714,952 photos

Example of a 1950s white floor, shiplap ceiling and brick wall family room design in San Francisco with gray walls, a standard fireplace, a brick fireplace and a tv stand
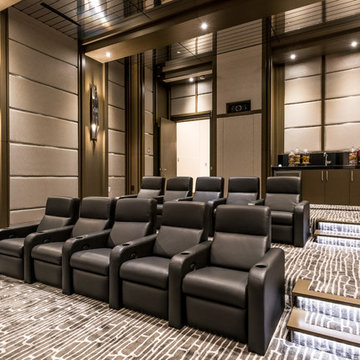
Custom Theater with Wet Bar
Example of a huge trendy enclosed carpeted and brown floor home theater design in Las Vegas with beige walls and a projector screen
Example of a huge trendy enclosed carpeted and brown floor home theater design in Las Vegas with beige walls and a projector screen
Find the right local pro for your project
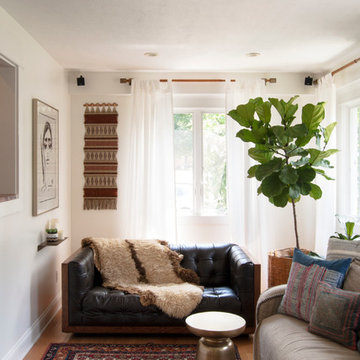
Adrienne DeRosa © 2014 Houzz Inc.
Sharing a pass through with the kitchen. the tv room is flooded with light. Its modest size makes it the coziest area of the house, and because of that it is the couple's favorite wintertime spot. "It's so comfortable to just lay around in," Jennifer says. "You sit down and all of a sudden you're falling asleep."
The Milo Baughman settee is currently Jennifer's favorite piece. A recent birthday gift from Raymond, Jennifer found the tufted leather sofa on Etsy and drove 10 hours across Pennsylvania to pick it up. Always up for a design adventure, "It was well worth it," she says. "It's amazing."
Martini SIde Table, in brass: West Elm
Photo: Adrienne DeRosa © 2014 Houzz
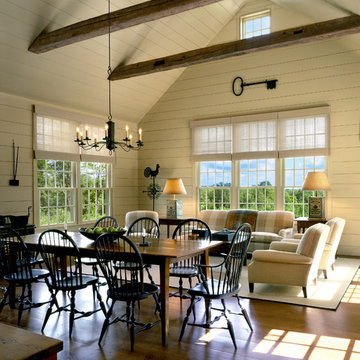
Triple hung windows in the Sun Room maximize the light and views.
Robert Benson Photography
Sunroom - huge farmhouse medium tone wood floor sunroom idea in New York with a standard ceiling
Sunroom - huge farmhouse medium tone wood floor sunroom idea in New York with a standard ceiling

This mid-century modern adobe home was designed by Jack Wier and features high beamed ceilings, lots of natural light, a swimming pool in the living & entertainment area, and a free-standing grill with overhead vent and seating off the kitchen! Staged by Homescapes Home Staging

Living room - mid-sized coastal formal and enclosed dark wood floor living room idea in Minneapolis with gray walls, a corner fireplace, a stone fireplace and no tv
Reload the page to not see this specific ad anymore
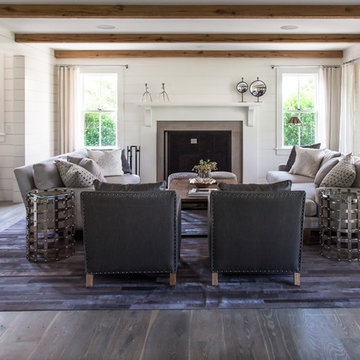
Interior furnishings design - Sophie Metz Design. ,
Nantucket Architectural Photography
Mid-sized beach style formal and open concept living room photo in Boston with white walls, a standard fireplace, a stone fireplace and no tv
Mid-sized beach style formal and open concept living room photo in Boston with white walls, a standard fireplace, a stone fireplace and no tv
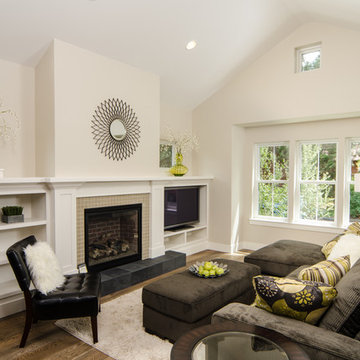
Photo Credit :Chandler Photography
Inspiration for a contemporary living room remodel in Seattle with beige walls, a standard fireplace, a tile fireplace and a tv stand
Inspiration for a contemporary living room remodel in Seattle with beige walls, a standard fireplace, a tile fireplace and a tv stand

In the living room, DGI opted for a minimal metal railing and wire cables to give the staircase a really modern and sleek appearance. Above the room, we opted to make a statement that draws the eyes up to celebrate the incredible ceiling height with a contemporary, suspended chandelier.
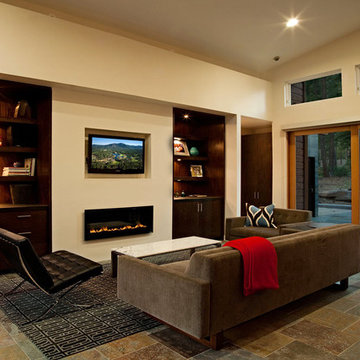
Trendy family room photo in Sacramento with beige walls, a ribbon fireplace and a wall-mounted tv
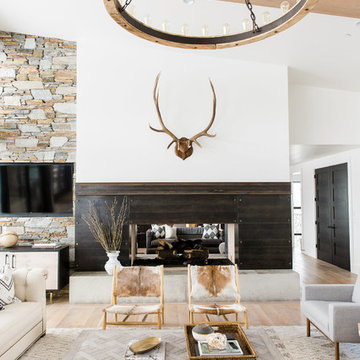
Shop the Look, See the Photo Tour here: https://www.studio-mcgee.com/studioblog/2016/4/4/modern-mountain-home-tour
Watch the Webisode: https://www.youtube.com/watch?v=JtwvqrNPjhU
Travis J Photography
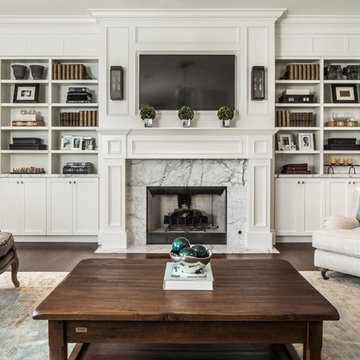
Inspiration for a timeless dark wood floor and brown floor family room remodel in Salt Lake City with white walls, a standard fireplace, a tile fireplace and a wall-mounted tv
Reload the page to not see this specific ad anymore
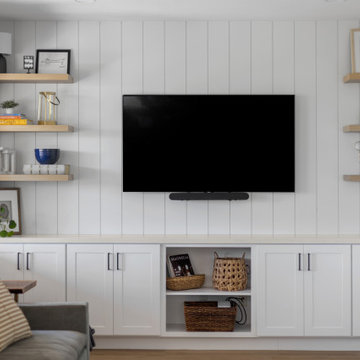
Family room - mid-sized modern medium tone wood floor, brown floor and shiplap wall family room idea in Orange County with white walls, no fireplace and a wall-mounted tv
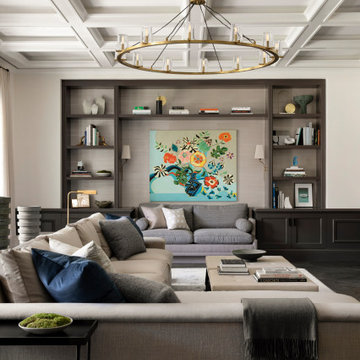
This 14,000 square foot Holmby Hills residence was an exciting opportunity to play with its classical footprint while adding in modern elements creating a customized home with a mixture of casual and formal spaces throughout.
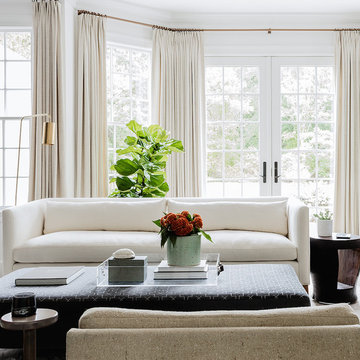
Governor's House Family Room by Lisa Tharp. 2019 Bulfinch Award - Interior Design. Photo by Michael J. Lee
Beach style light wood floor and beige floor living room library photo with white walls
Beach style light wood floor and beige floor living room library photo with white walls
Living Space Ideas
Reload the page to not see this specific ad anymore
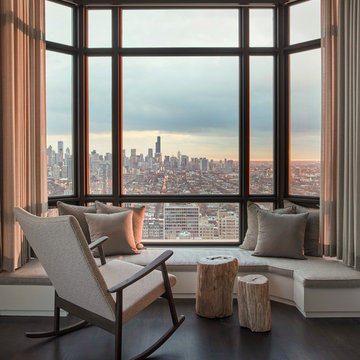
Mike Schwartz
Example of a transitional formal and open concept dark wood floor living room design in Chicago with beige walls
Example of a transitional formal and open concept dark wood floor living room design in Chicago with beige walls
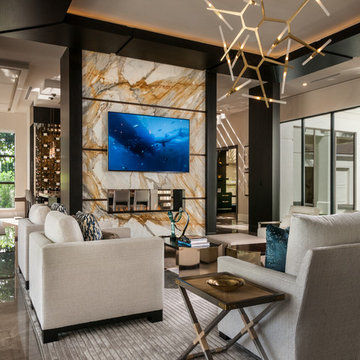
Example of a trendy open concept gray floor family room design in Miami with a two-sided fireplace, a tile fireplace and a wall-mounted tv
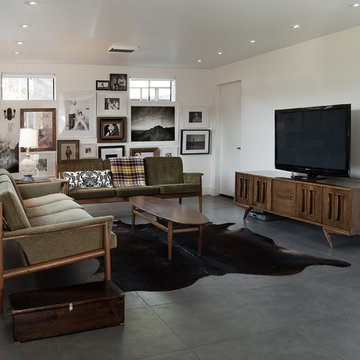
Family room - mid-sized contemporary enclosed gray floor and porcelain tile family room idea in Salt Lake City with white walls, no fireplace and a tv stand
248










