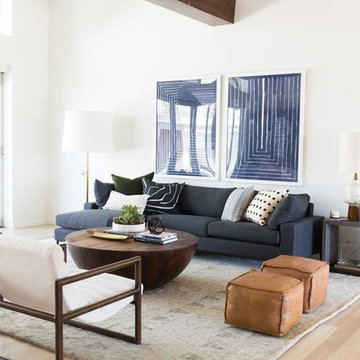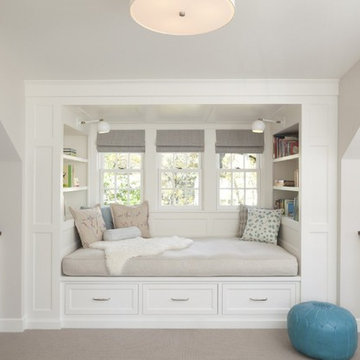Living Space Ideas
Refine by:
Budget
Sort by:Popular Today
4861 - 4880 of 2,715,717 photos
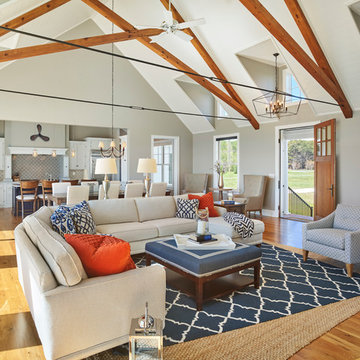
Example of a cottage formal and open concept medium tone wood floor and yellow floor living room design in Other with gray walls
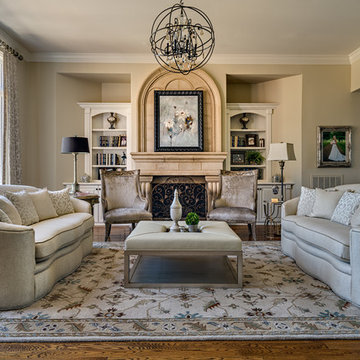
Steven Long
Living room - mid-sized traditional formal and open concept dark wood floor living room idea in Nashville with beige walls, a standard fireplace, a stone fireplace and no tv
Living room - mid-sized traditional formal and open concept dark wood floor living room idea in Nashville with beige walls, a standard fireplace, a stone fireplace and no tv
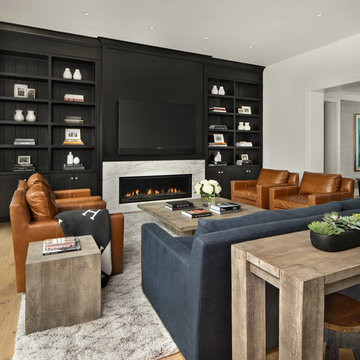
Lynn Witmer Design
Beth Singer Photography
Living room - huge farmhouse medium tone wood floor and brown floor living room idea in Detroit with white walls, a ribbon fireplace and a wall-mounted tv
Living room - huge farmhouse medium tone wood floor and brown floor living room idea in Detroit with white walls, a ribbon fireplace and a wall-mounted tv
Find the right local pro for your project

Inspired by the majesty of the Northern Lights and this family's everlasting love for Disney, this home plays host to enlighteningly open vistas and playful activity. Like its namesake, the beloved Sleeping Beauty, this home embodies family, fantasy and adventure in their truest form. Visions are seldom what they seem, but this home did begin 'Once Upon a Dream'. Welcome, to The Aurora.
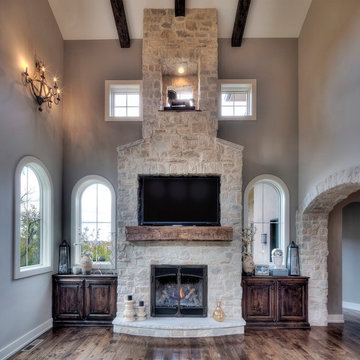
Canyon Stone’s stone veneer is a go-to design feature that will liven up any interior room. This Country Ledge stone veneer style uses unique textures and authentic details to bring that fresh new look you’re searching for.
Stone Type: Country Ledge in Texas Cream
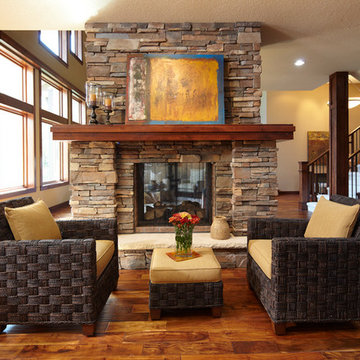
Karen Melvin Photography
Inspiration for a timeless living room remodel in Minneapolis
Inspiration for a timeless living room remodel in Minneapolis

The fireplace wall was created from oversize porcelain slabs to achieve a back-to-back fluid pattern not corrupted by grout. This product was supplied by Modern Tile & Carpet and put together like an intricate jigsaw puzzle around a hearth.
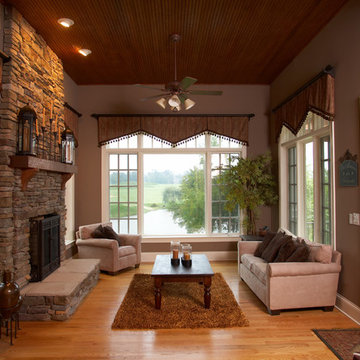
Sponsored
London, OH
Fine Designs & Interiors, Ltd.
Columbus Leading Interior Designer - Best of Houzz 2014-2022
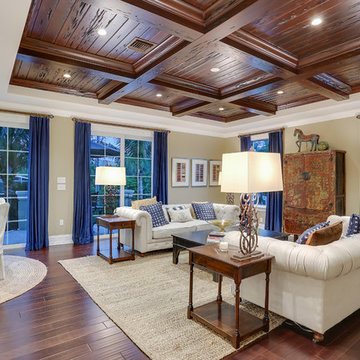
Living room - large traditional formal and enclosed dark wood floor and brown floor living room idea in Tampa with beige walls, no fireplace and no tv
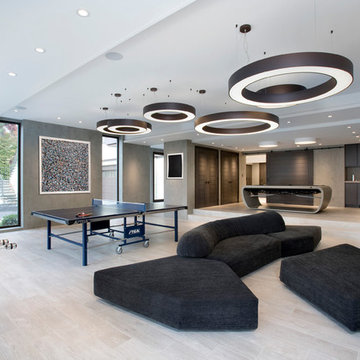
View of Game area
Inspiration for a mid-sized contemporary open concept porcelain tile and gray floor game room remodel in Boston with gray walls
Inspiration for a mid-sized contemporary open concept porcelain tile and gray floor game room remodel in Boston with gray walls
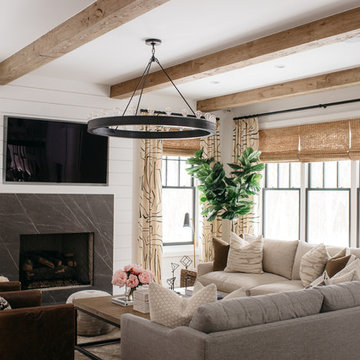
Amanda Dumouchelle Photography
Inspiration for a farmhouse light wood floor and beige floor living room remodel in Detroit with white walls, a standard fireplace, a stone fireplace and a wall-mounted tv
Inspiration for a farmhouse light wood floor and beige floor living room remodel in Detroit with white walls, a standard fireplace, a stone fireplace and a wall-mounted tv
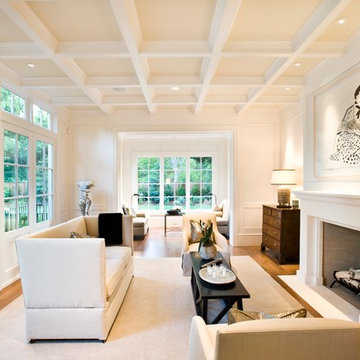
Designed and built by Pacific Peninsula Group.
Crisp and elegant Living Room.
Photography by Bernard Andre.
Inspiration for a large contemporary living room remodel in San Francisco with white walls and a standard fireplace
Inspiration for a large contemporary living room remodel in San Francisco with white walls and a standard fireplace
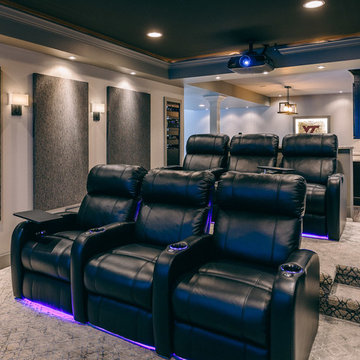
Home theater - mid-sized modern enclosed carpeted and gray floor home theater idea in DC Metro with gray walls and a projector screen
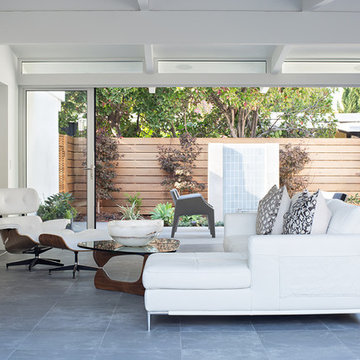
Klopf Architecture, Arterra Landscape Architects, and Flegels Construction updated a classic Eichler open, indoor-outdoor home. Expanding on the original walls of glass and connection to nature that is common in mid-century modern homes. The completely openable walls allow the homeowners to truly open up the living space of the house, transforming it into an open air pavilion, extending the living area outdoors to the private side yards, and taking maximum advantage of indoor-outdoor living opportunities. Taking the concept of borrowed landscape from traditional Japanese architecture, the fountain, concrete bench wall, and natural landscaping bound the indoor-outdoor space. The Truly Open Eichler is a remodeled single-family house in Palo Alto. This 1,712 square foot, 3 bedroom, 2.5 bathroom is located in the heart of the Silicon Valley.
Klopf Architecture Project Team: John Klopf, AIA, Geoff Campen, and Angela Todorova
Landscape Architect: Arterra Landscape Architects
Structural Engineer: Brian Dotson Consulting Engineers
Contractor: Flegels Construction
Photography ©2014 Mariko Reed
Location: Palo Alto, CA
Year completed: 2014

Sponsored
Over 300 locations across the U.S.
Schedule Your Free Consultation
Ferguson Bath, Kitchen & Lighting Gallery
Ferguson Bath, Kitchen & Lighting Gallery
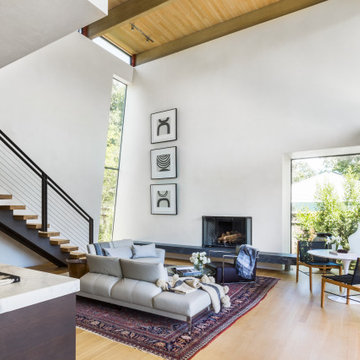
A city couple looking for a place to escape to in St. Helena, in Napa Valley, built this modern home, designed by Butler Armsden Architects. The double height main room of the house is a living room, breakfast room and kitchen. It opens through sliding doors to an outdoor dining room and lounge. We combined their treasured family heirlooms with sleek furniture to create an eclectic and relaxing sanctuary.
---
Project designed by ballonSTUDIO. They discreetly tend to the interior design needs of their high-net-worth individuals in the greater Bay Area and to their second home locations.
For more about ballonSTUDIO, see here: https://www.ballonstudio.com/
To learn more about this project, see here: https://www.ballonstudio.com/st-helena-sanctuary
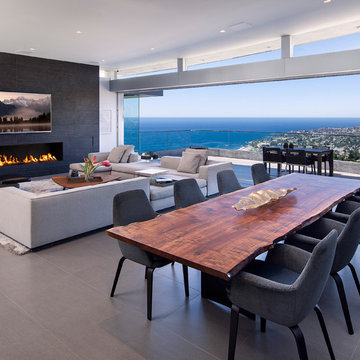
Designer: Paul McClean
Project Type: New Single Family Residence
Location: Laguna Beach, CA
Project Type: New Single Family Residence
Approximate size: 3,500 sf
Completion date: 2014
Photographer: Jim Bartsch
Living Space Ideas
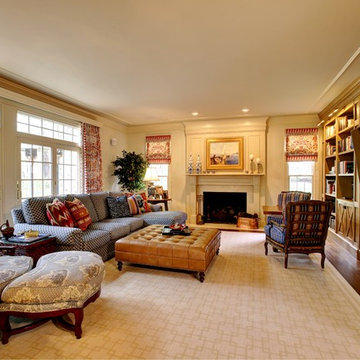
Sponsored
Columbus, OH
Snider & Metcalf Interior Design, LTD
Leading Interior Designers in Columbus, Ohio & Ponte Vedra, Florida
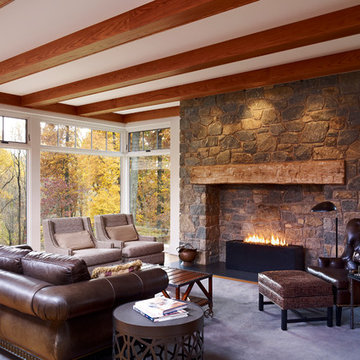
Jeffrey Totoro Photography
Example of a large cottage medium tone wood floor living room design in Philadelphia with a stone fireplace and a standard fireplace
Example of a large cottage medium tone wood floor living room design in Philadelphia with a stone fireplace and a standard fireplace
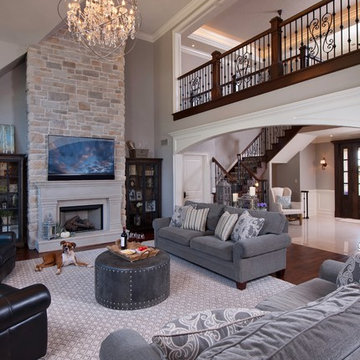
Family room - transitional open concept dark wood floor and brown floor family room idea in Other with gray walls, a standard fireplace, a stone fireplace and a wall-mounted tv
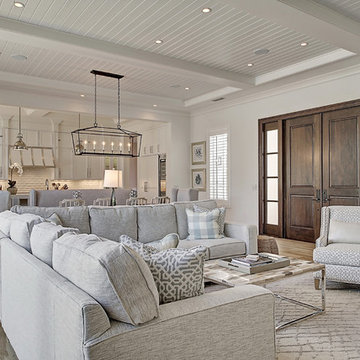
Living room - large transitional open concept light wood floor and brown floor living room idea in Miami with white walls, no fireplace and a tv stand
244










