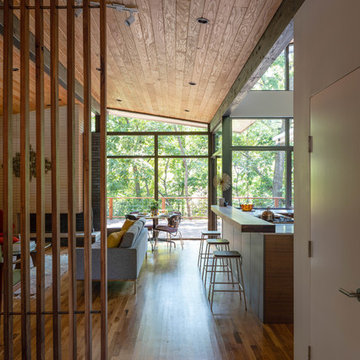Mid-Sized Living Space Ideas
Refine by:
Budget
Sort by:Popular Today
301 - 320 of 85,981 photos
Item 1 of 3
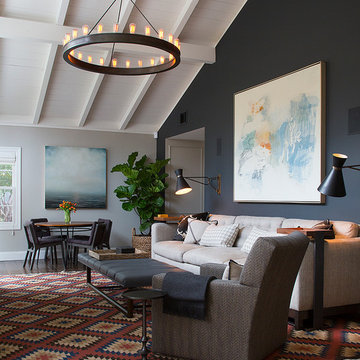
The peaked main wall, painted in a dark gray lends understated drama to a decidedly masculine room, and acts as a beautiful backdrop for a Robert Kingston painting.
Custom designed, extra long sofa flanked by period-perfect sconces, comfortable swivel chair, and leather bench. A vintage game table, also gets plenty of use.
Surrounding walls, painted in lighter gray complement the custom woven tan, indigo and rust-colored Navajo rug.
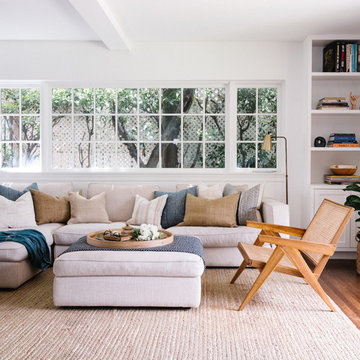
Renovation of 1920's historic home in the heart of Hancock Park. Architectural remodel to re-configured the downstairs floor plan, allowing for an expanded kitchen and family room. A bespoke english style kitchen preserves the charm of this historic gem.
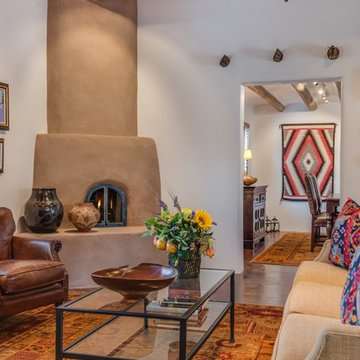
Marshall Elias
Example of a mid-sized southwest formal and enclosed concrete floor and brown floor living room design in Albuquerque with white walls, a corner fireplace, a plaster fireplace and no tv
Example of a mid-sized southwest formal and enclosed concrete floor and brown floor living room design in Albuquerque with white walls, a corner fireplace, a plaster fireplace and no tv

We took advantage of the double volume ceiling height in the living room and added millwork to the stone fireplace, a reclaimed wood beam and a gorgeous, chandelier. The sliding doors lead out to the sundeck and the lake beyond. TV's mounted above fireplaces tend to be a little high for comfortable viewing from the sofa, so this tv is mounted on a pull down bracket for use when the fireplace is not turned on. Floating white oak shelves replaced upper cabinets above the bar area.
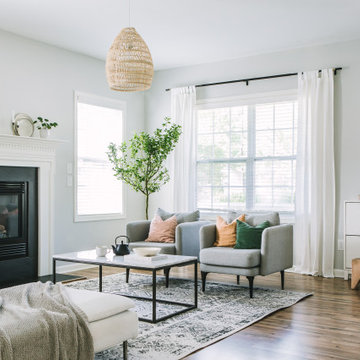
Living room - mid-sized scandinavian open concept laminate floor and brown floor living room idea in Raleigh with gray walls, a standard fireplace and no tv

Jane Beiles Photography
Inspiration for a mid-sized transitional formal and enclosed carpeted and brown floor living room remodel in DC Metro with gray walls, a standard fireplace, a wood fireplace surround and no tv
Inspiration for a mid-sized transitional formal and enclosed carpeted and brown floor living room remodel in DC Metro with gray walls, a standard fireplace, a wood fireplace surround and no tv
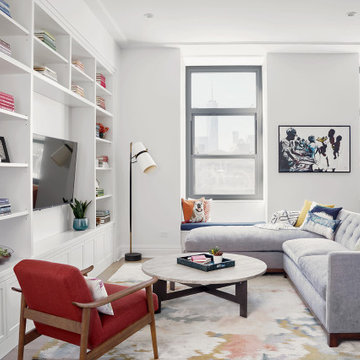
Fun wallpaper, furniture in bright colorful accents, and spectacular views of New York City. Our Oakland studio gave this New York condo a youthful renovation:
---
Designed by Oakland interior design studio Joy Street Design. Serving Alameda, Berkeley, Orinda, Walnut Creek, Piedmont, and San Francisco.
For more about Joy Street Design, click here:
https://www.joystreetdesign.com/
To learn more about this project, click here:
https://www.joystreetdesign.com/portfolio/modern-condo-design-new-york-city
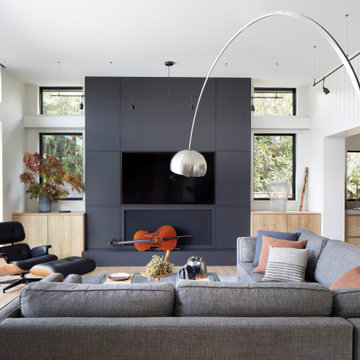
Open Living Room with 10' ceilings. Floating shelves separate space to kitchen beyond. Fleetwood multislide door to rear patio
Inspiration for a mid-sized scandinavian open concept light wood floor and brown floor living room remodel in San Francisco with white walls and a wall-mounted tv
Inspiration for a mid-sized scandinavian open concept light wood floor and brown floor living room remodel in San Francisco with white walls and a wall-mounted tv

Mid-sized elegant enclosed light wood floor and brown floor family room photo in Boston with a standard fireplace, a stone fireplace, white walls and a concealed tv

Mid-Century Modern Restoration
Living room - mid-sized 1950s open concept white floor, exposed beam and wood wall living room idea in Minneapolis with white walls, a corner fireplace and a brick fireplace
Living room - mid-sized 1950s open concept white floor, exposed beam and wood wall living room idea in Minneapolis with white walls, a corner fireplace and a brick fireplace
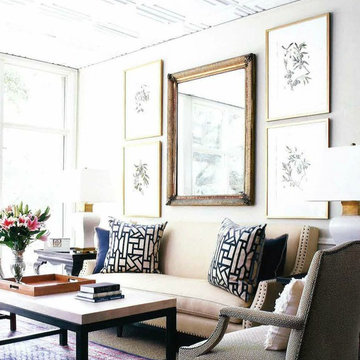
Ryann Ford
Example of a mid-sized transitional formal and enclosed carpeted living room design in Austin with beige walls, no fireplace and no tv
Example of a mid-sized transitional formal and enclosed carpeted living room design in Austin with beige walls, no fireplace and no tv
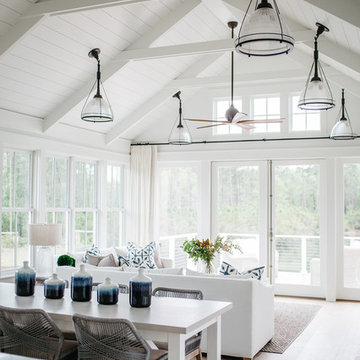
Family room - mid-sized coastal open concept light wood floor family room idea in Charleston with white walls, a standard fireplace and a stone fireplace

The 1,750-square foot Manhattan Beach bungalow is home to two humans and three dogs. Originally built in 1929, the bungalow had undergone various renovations that convoluted its original Moorish style. We gutted the home and completely updated both the interior and exterior. We opened the floor plan, rebuilt the ceiling with reclaimed hand-hewn oak beams and created hand-troweled plaster walls that mimicked the construction and look of the original walls. We also rebuilt the living room fireplace by hand, brick-by-brick, and replaced the generic roof tiles with antique handmade clay tiles.
We returned much of this 3-bed, 2-bath home to a more authentic aesthetic, while adding modern touches of luxury, like radiant-heated floors, bi-fold doors that open from the kitchen/dining area to a large deck, and a custom steam shower, with Moroccan-inspired tile and an antique mirror. The end result is evocative luxury in a compact space.

Great Room with Center Fireplace & Custom Built In Two-Toned Cabinetry Surround
Living room - mid-sized transitional open concept carpeted and gray floor living room idea in Minneapolis with gray walls, a standard fireplace and a tile fireplace
Living room - mid-sized transitional open concept carpeted and gray floor living room idea in Minneapolis with gray walls, a standard fireplace and a tile fireplace
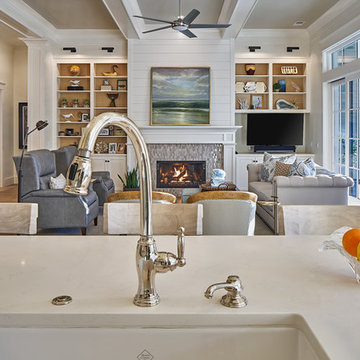
View into the family room from the kitchen. With this open floor plan, whoever is in the kitchen is still part of whatever is going on in the family room. This is a really nice example of open floor plans and why they are becoming more and more popular today. The sliding French doors on the right open to expand the living space even more, by joining with the screened in porch.

View of living room towards front deck. Venetian plaster fireplace on left includes TV recess and artwork alcove.
Photographer: Clark Dugger
Example of a mid-sized trendy enclosed medium tone wood floor and red floor living room design in Los Angeles with a ribbon fireplace, multicolored walls and a plaster fireplace
Example of a mid-sized trendy enclosed medium tone wood floor and red floor living room design in Los Angeles with a ribbon fireplace, multicolored walls and a plaster fireplace
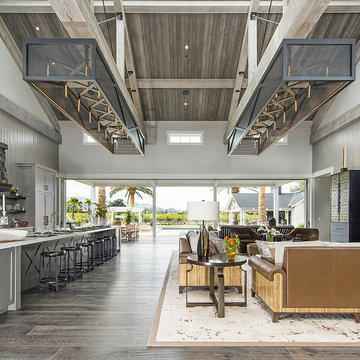
Mid-sized farmhouse formal and open concept dark wood floor and brown floor living room photo in San Francisco with gray walls, a standard fireplace, a stone fireplace and no tv
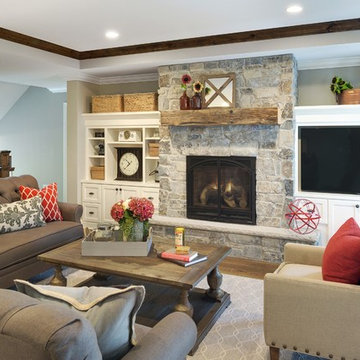
Spacecrafting
Family room - mid-sized country enclosed medium tone wood floor and brown floor family room idea in Minneapolis with gray walls, a standard fireplace and a media wall
Family room - mid-sized country enclosed medium tone wood floor and brown floor family room idea in Minneapolis with gray walls, a standard fireplace and a media wall
Mid-Sized Living Space Ideas

A cast stone fireplace surround and mantel add subtle texture to this neutral, traditionally furnished living room. Soft touches of aqua bring the outdoors in. Interior Designer: Catherine Walters Interiors © Deborah Scannell Photography
16










