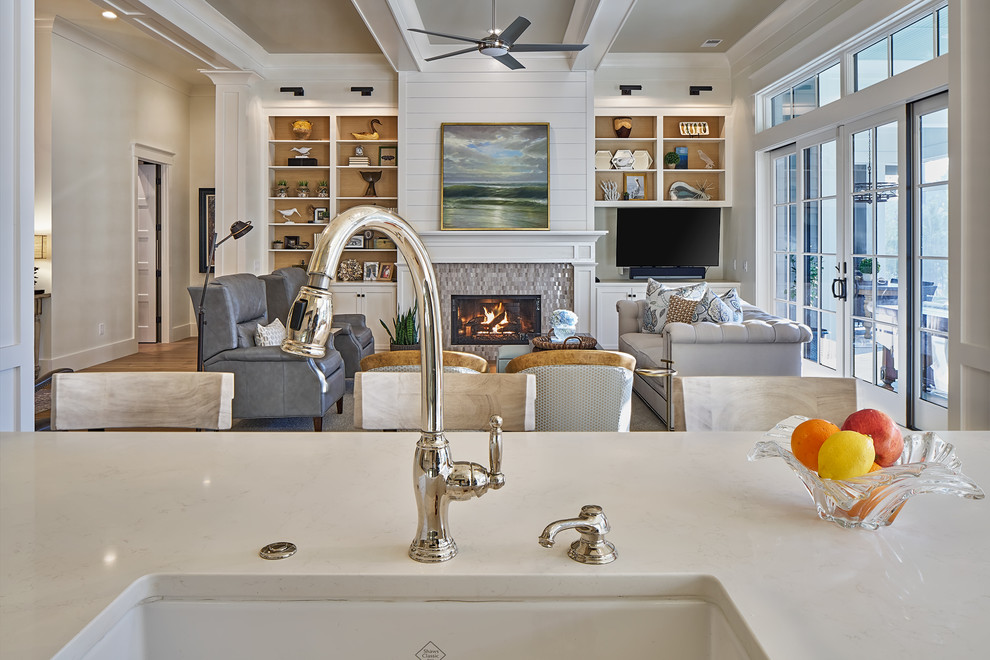
Home in Hampton Lake
Transitional Family Room, Charleston
View into the family room from the kitchen. With this open floor plan, whoever is in the kitchen is still part of whatever is going on in the family room. This is a really nice example of open floor plans and why they are becoming more and more popular today. The sliding French doors on the right open to expand the living space even more, by joining with the screened in porch.
Other Photos in Sunny Daze - Hampton Lake







stronger colors i think